Basement Design Ideas with Beige Walls and Light Hardwood Floors
Refine by:
Budget
Sort by:Popular Today
61 - 80 of 469 photos
Item 1 of 3
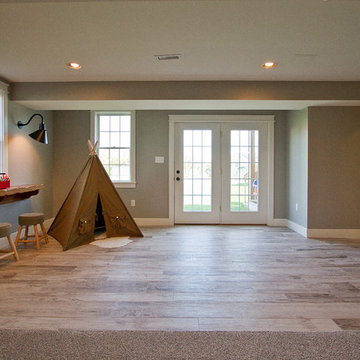
Abigail Rose Photography
Large arts and crafts look-out basement in Other with beige walls, light hardwood floors, no fireplace and brown floor.
Large arts and crafts look-out basement in Other with beige walls, light hardwood floors, no fireplace and brown floor.
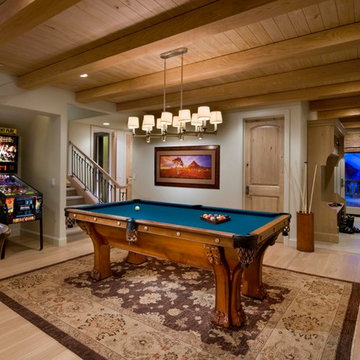
Mid-sized traditional fully buried basement in Salt Lake City with beige walls, light hardwood floors and beige floor.
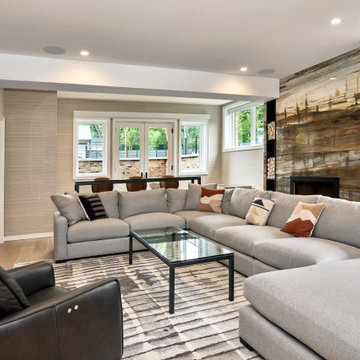
Basement living area
This is an example of a large modern walk-out basement in Chicago with beige walls, light hardwood floors, a standard fireplace, a tile fireplace surround and wallpaper.
This is an example of a large modern walk-out basement in Chicago with beige walls, light hardwood floors, a standard fireplace, a tile fireplace surround and wallpaper.
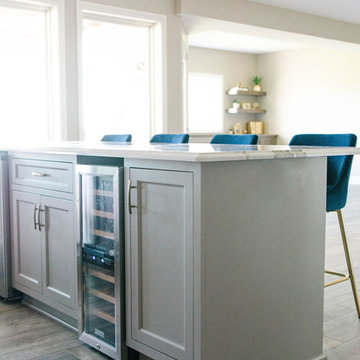
Photo of a mid-sized transitional walk-out basement in Omaha with beige walls, light hardwood floors, a ribbon fireplace, a plaster fireplace surround and beige floor.
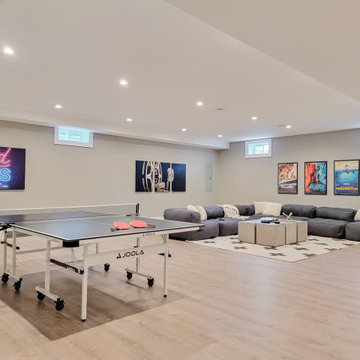
This beautiful new construction home in Rowayton, Connecticut was staged by BA Staging & Interiors. Neutral furniture and décor were used to enhance the architecture and luxury features and create a soothing environment. This home includes 4 bedrooms, 5 bathrooms and 4,500 square feet.
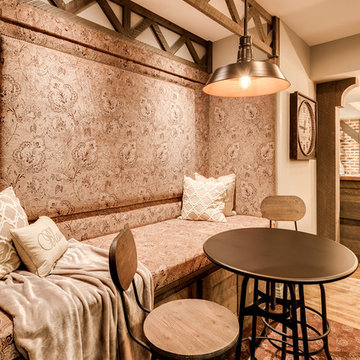
The client had a finished basement space that was not functioning for the entire family. He spent a lot of time in his gym, which was not large enough to accommodate all his equipment and did not offer adequate space for aerobic activities. To appeal to the client's entertaining habits, a bar, gaming area, and proper theater screen needed to be added. There were some ceiling and lolly column restraints that would play a significant role in the layout of our new design, but the Gramophone Team was able to create a space in which every detail appeared to be there from the beginning. Rustic wood columns and rafters, weathered brick, and an exposed metal support beam all add to this design effect becoming real.
Maryland Photography Inc.
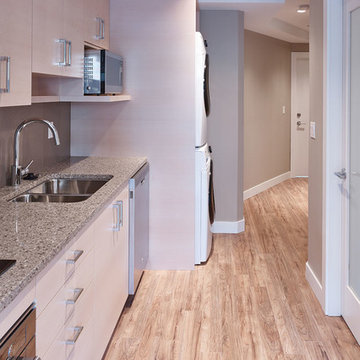
basement suite kitchen area.
photo by martin knowles
Small modern walk-out basement in Vancouver with beige walls, light hardwood floors, no fireplace and beige floor.
Small modern walk-out basement in Vancouver with beige walls, light hardwood floors, no fireplace and beige floor.
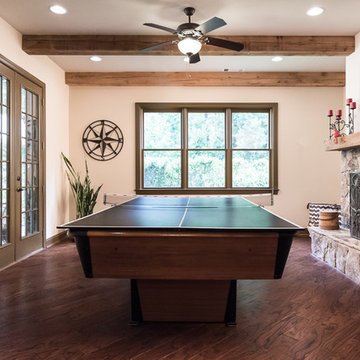
Fully finished terrace level basement with hardwood flooring, cedar columns, cedar beams, stone fireplaces, bar with granite
Inspiration for a large traditional walk-out basement in Atlanta with beige walls, light hardwood floors, a standard fireplace and a stone fireplace surround.
Inspiration for a large traditional walk-out basement in Atlanta with beige walls, light hardwood floors, a standard fireplace and a stone fireplace surround.
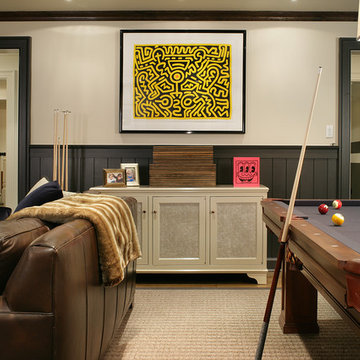
A basement level living space with pool table and amazing artwork to create an alternative family and entertaining space.
Photography by: Peter Rymwid
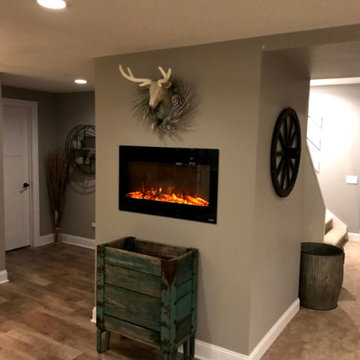
Large transitional fully buried basement in Other with beige walls, light hardwood floors, a standard fireplace, a metal fireplace surround and beige floor.
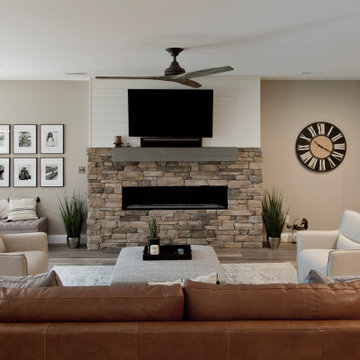
Photo of a large transitional walk-out basement in St Louis with a home bar, beige walls, light hardwood floors, a ribbon fireplace, a stone fireplace surround and beige floor.
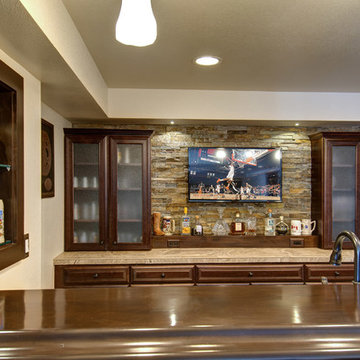
©Finished Basement Company
This is an example of a large traditional look-out basement in Denver with beige walls, light hardwood floors, no fireplace and beige floor.
This is an example of a large traditional look-out basement in Denver with beige walls, light hardwood floors, no fireplace and beige floor.
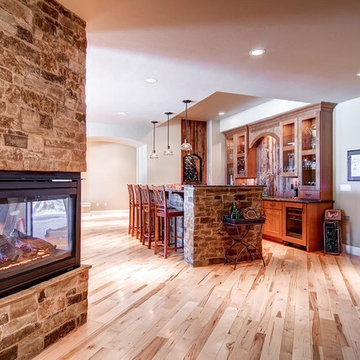
This is a view of the double sided fireplace and the home bar.
Large traditional walk-out basement in Denver with beige walls, light hardwood floors, a two-sided fireplace and a brick fireplace surround.
Large traditional walk-out basement in Denver with beige walls, light hardwood floors, a two-sided fireplace and a brick fireplace surround.
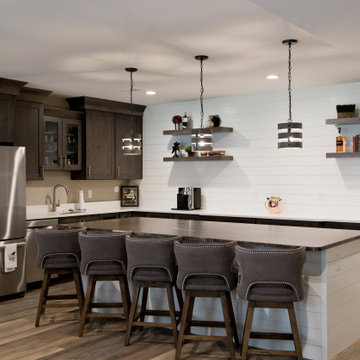
This is an example of a large transitional walk-out basement in St Louis with a home bar, beige walls, light hardwood floors, a standard fireplace and beige floor.
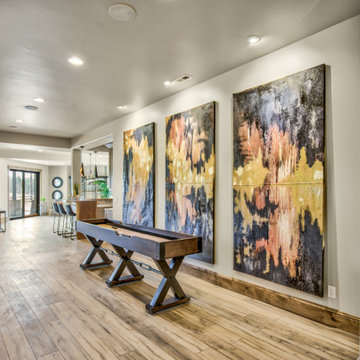
This basement is the entertainer's dream with shuffle board, spacious living, a wet bar, gorgeous wall art, and a walk-out patio.
Inspiration for an expansive transitional walk-out basement in Denver with a game room, beige walls, light hardwood floors and brown floor.
Inspiration for an expansive transitional walk-out basement in Denver with a game room, beige walls, light hardwood floors and brown floor.
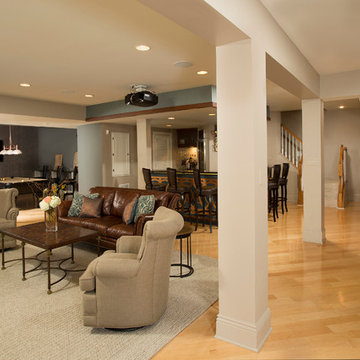
Desire: The client disliked their basement so much that they never used it. They desired a space for entertainment, with more aesthetic appeal and functional use.
Result: Separate speciality areas were de ned using creative designing, furniture and niches including wall colors and textures. This includes a home theater area, a bar area, a sitting area, and a pool table room.
Greg Hadley Photography.
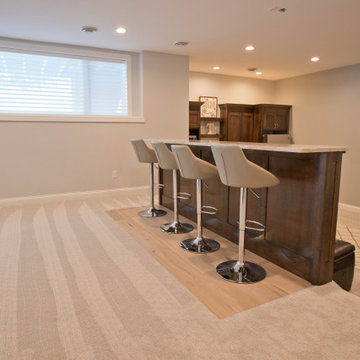
If you love what you see and would like to know more about a manufacturer/color/style of a Floor & Home product used in this project, submit a product inquiry request here: bit.ly/_ProductInquiry
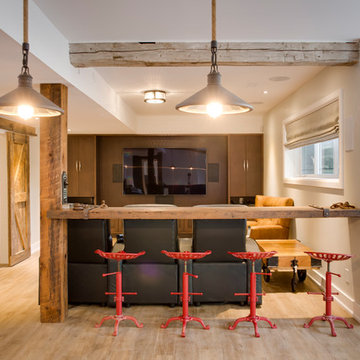
This stunning bungalow with fully finished basement features a large Muskoka room with vaulted ceiling, full glass enclosure, wood fireplace, and retractable glass wall that opens to the main house. There are spectacular finishes throughout the home. One very unique part of the build is a comprehensive home automation system complete with back up generator and Tesla charging station in the garage.
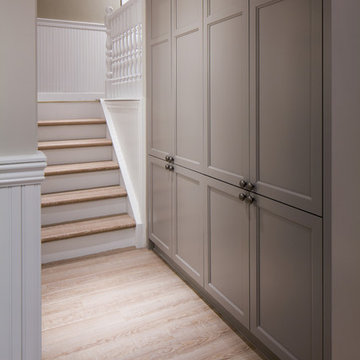
Ted Knude Photography
Design ideas for a mid-sized transitional fully buried basement in Calgary with beige walls, light hardwood floors, a standard fireplace and a brick fireplace surround.
Design ideas for a mid-sized transitional fully buried basement in Calgary with beige walls, light hardwood floors, a standard fireplace and a brick fireplace surround.
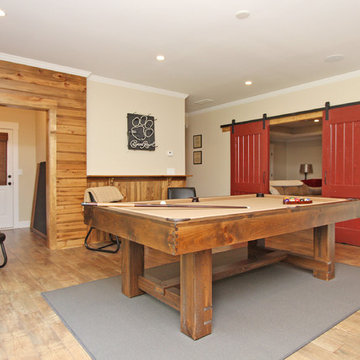
T&T Photos
Inspiration for a mid-sized traditional basement in Atlanta with beige walls, light hardwood floors, no fireplace and brown floor.
Inspiration for a mid-sized traditional basement in Atlanta with beige walls, light hardwood floors, no fireplace and brown floor.
Basement Design Ideas with Beige Walls and Light Hardwood Floors
4