All Fireplaces Basement Design Ideas with Beige Walls
Refine by:
Budget
Sort by:Popular Today
141 - 160 of 2,674 photos
Item 1 of 3
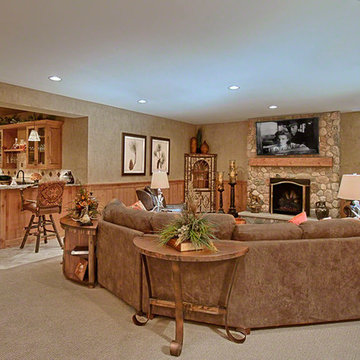
Norman Sizemore
Design ideas for a large country fully buried basement in Chicago with beige walls, carpet, a standard fireplace and a stone fireplace surround.
Design ideas for a large country fully buried basement in Chicago with beige walls, carpet, a standard fireplace and a stone fireplace surround.
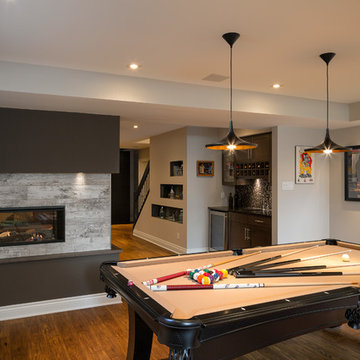
A billiards room is connected to the media space via a double-sided linear fireplace.
Inspiration for a mid-sized contemporary fully buried basement in Ottawa with beige walls, laminate floors, a two-sided fireplace, a tile fireplace surround and brown floor.
Inspiration for a mid-sized contemporary fully buried basement in Ottawa with beige walls, laminate floors, a two-sided fireplace, a tile fireplace surround and brown floor.
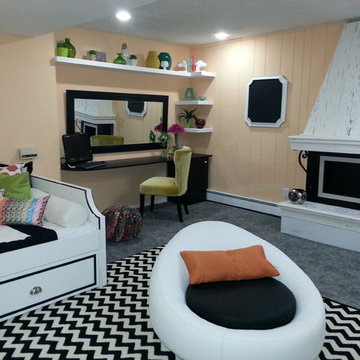
This basement has multiple functions. It is the oldest daughter's bedroom, the family hangout/video game room, as well as the kid's homework area. A custom daybed serves both as bed for the daughter as well as couch during the day, Two additional poufs are for gaming, and a custom desk doubles as a makeup vanity.
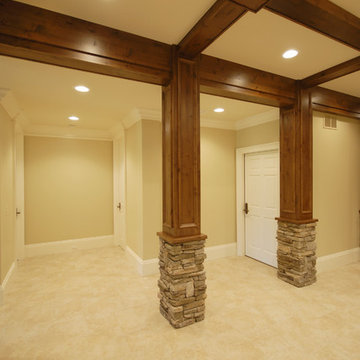
J. William Construction
Design ideas for a large country basement in Birmingham with beige walls, carpet, a two-sided fireplace, a stone fireplace surround and beige floor.
Design ideas for a large country basement in Birmingham with beige walls, carpet, a two-sided fireplace, a stone fireplace surround and beige floor.
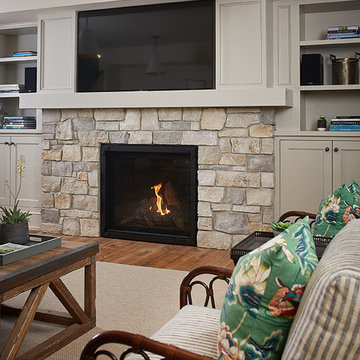
The best of the past and present meet in this distinguished design. Custom craftsmanship and distinctive detailing give this lakefront residence its vintage flavor while an open and light-filled floor plan clearly mark it as contemporary. With its interesting shingled roof lines, abundant windows with decorative brackets and welcoming porch, the exterior takes in surrounding views while the interior meets and exceeds contemporary expectations of ease and comfort. The main level features almost 3,000 square feet of open living, from the charming entry with multiple window seats and built-in benches to the central 15 by 22-foot kitchen, 22 by 18-foot living room with fireplace and adjacent dining and a relaxing, almost 300-square-foot screened-in porch. Nearby is a private sitting room and a 14 by 15-foot master bedroom with built-ins and a spa-style double-sink bath with a beautiful barrel-vaulted ceiling. The main level also includes a work room and first floor laundry, while the 2,165-square-foot second level includes three bedroom suites, a loft and a separate 966-square-foot guest quarters with private living area, kitchen and bedroom. Rounding out the offerings is the 1,960-square-foot lower level, where you can rest and recuperate in the sauna after a workout in your nearby exercise room. Also featured is a 21 by 18-family room, a 14 by 17-square-foot home theater, and an 11 by 12-foot guest bedroom suite.
Photography: Ashley Avila Photography & Fulview Builder: J. Peterson Homes Interior Design: Vision Interiors by Visbeen
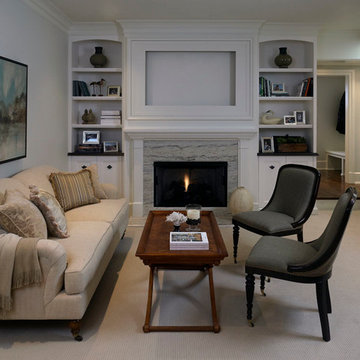
Located on leafy North Dayton in Chicago's fashionable Lincoln Park, this single-family home is the epitome of understated elegance in family living.
This beautiful house features a swirling center staircase, two-story dining room, refined architectural detailing and the finest finishes. Windows and sky lights fill the space with natural light and provide ample views of the property's beautiful landscaping. A unique, elevated "green roof" stretches from the family room over the top of the 2½-car garage and creates an outdoor space that accommodates a fireplace, dining area and play place.
With approximately 5,400 square feet of living space, this home features six bedrooms and 5.1 bathrooms, including an entire floor dedicated to the master suite.
This home was developed as a speculative home during the Great Recession and went under contract in less than 30 days.
Nathan Kirkman
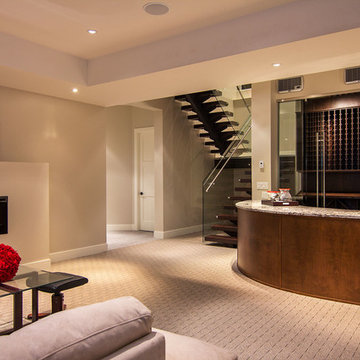
Photo of a contemporary fully buried basement in Vancouver with beige walls, carpet, a ribbon fireplace and beige floor.
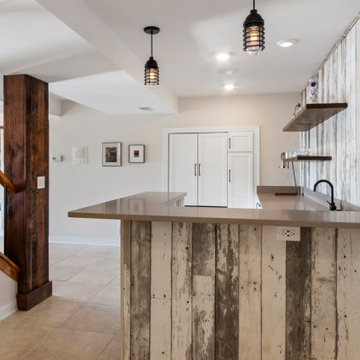
Today’s basements are much more than dark, dingy spaces or rec rooms of years ago. Because homeowners are spending more time in them, basements have evolved into lower-levels with distinctive spaces, complete with stone and marble fireplaces, sitting areas, coffee and wine bars, home theaters, over sized guest suites and bathrooms that rival some of the most luxurious resort accommodations.
Gracing the lakeshore of Lake Beulah, this homes lower-level presents a beautiful opening to the deck and offers dynamic lake views. To take advantage of the home’s placement, the homeowner wanted to enhance the lower-level and provide a more rustic feel to match the home’s main level, while making the space more functional for boating equipment and easy access to the pier and lakefront.
Jeff Auberger designed a seating area to transform into a theater room with a touch of a button. A hidden screen descends from the ceiling, offering a perfect place to relax after a day on the lake. Our team worked with a local company that supplies reclaimed barn board to add to the decor and finish off the new space. Using salvaged wood from a corn crib located in nearby Delavan, Jeff designed a charming area near the patio door that features two closets behind sliding barn doors and a bench nestled between the closets, providing an ideal spot to hang wet towels and store flip flops after a day of boating. The reclaimed barn board was also incorporated into built-in shelving alongside the fireplace and an accent wall in the updated kitchenette.
Lastly the children in this home are fans of the Harry Potter book series, so naturally, there was a Harry Potter themed cupboard under the stairs created. This cozy reading nook features Hogwartz banners and wizarding wands that would amaze any fan of the book series.
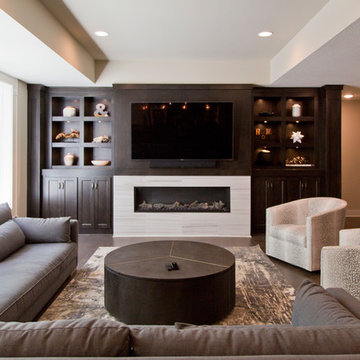
Large modern walk-out basement in Kansas City with beige walls, medium hardwood floors, a standard fireplace, a tile fireplace surround and brown floor.
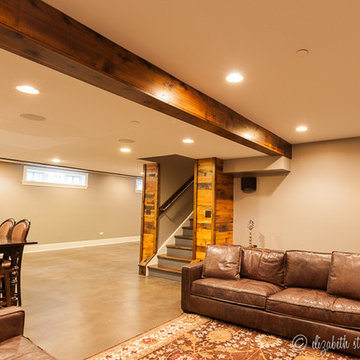
Elizabeth Steiner
Design ideas for an expansive traditional fully buried basement in Chicago with beige walls, concrete floors, a standard fireplace and a stone fireplace surround.
Design ideas for an expansive traditional fully buried basement in Chicago with beige walls, concrete floors, a standard fireplace and a stone fireplace surround.
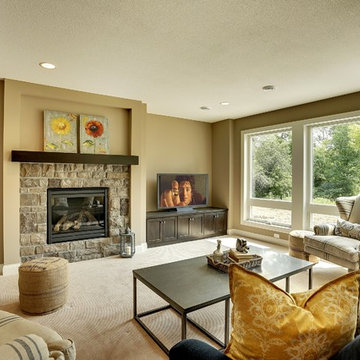
Comfy basement family room with stone fireplace. Photography by Spacecrafting.
This is an example of a large transitional walk-out basement in Minneapolis with beige walls, carpet, a standard fireplace and a stone fireplace surround.
This is an example of a large transitional walk-out basement in Minneapolis with beige walls, carpet, a standard fireplace and a stone fireplace surround.
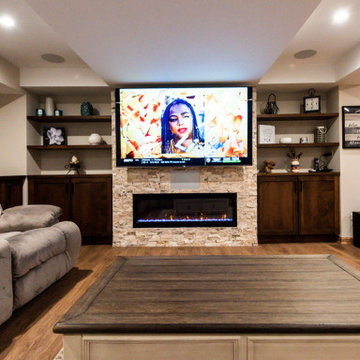
Design ideas for a large transitional fully buried basement in Chicago with a game room, beige walls, medium hardwood floors, a standard fireplace, a stone fireplace surround and brown floor.
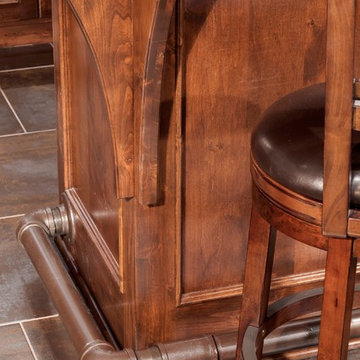
Jon Huelskamp Landmark
Inspiration for a large traditional walk-out basement in Chicago with porcelain floors, beige walls, a standard fireplace, a stone fireplace surround and brown floor.
Inspiration for a large traditional walk-out basement in Chicago with porcelain floors, beige walls, a standard fireplace, a stone fireplace surround and brown floor.
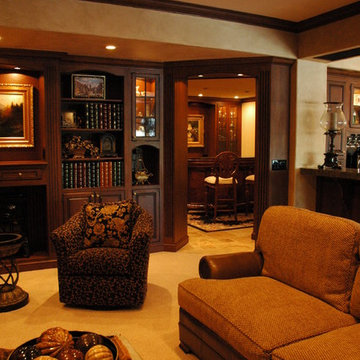
Mont Hartman
This is an example of a large traditional walk-out basement in Denver with beige walls, carpet, a wood stove, a wood fireplace surround and beige floor.
This is an example of a large traditional walk-out basement in Denver with beige walls, carpet, a wood stove, a wood fireplace surround and beige floor.
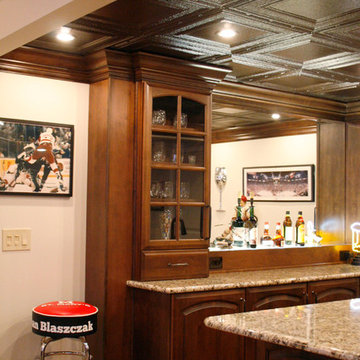
Kayla Kopke
Design ideas for an expansive contemporary fully buried basement in Detroit with beige walls, carpet, a standard fireplace and a stone fireplace surround.
Design ideas for an expansive contemporary fully buried basement in Detroit with beige walls, carpet, a standard fireplace and a stone fireplace surround.
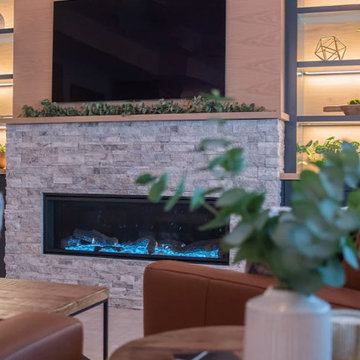
A blank slate and open minds are a perfect recipe for creative design ideas. The homeowner's brother is a custom cabinet maker who brought our ideas to life and then Landmark Remodeling installed them and facilitated the rest of our vision. We had a lot of wants and wishes, and were to successfully do them all, including a gym, fireplace, hidden kid's room, hobby closet, and designer touches.
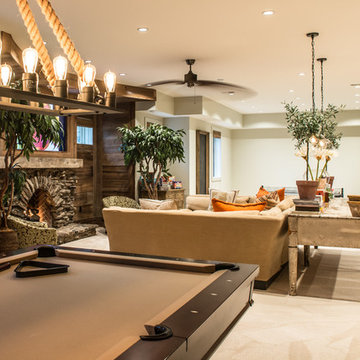
Photo of a large country look-out basement in St Louis with beige walls, carpet, a standard fireplace, a stone fireplace surround and beige floor.
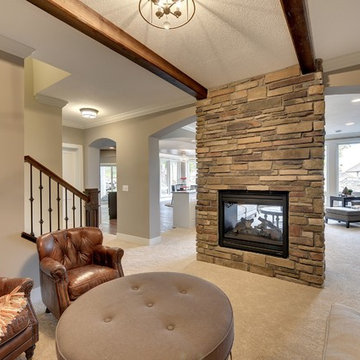
Basement sitting area centered around the fireplace. Rustic design touches include the stone column, expose wood beams, and worn-in leather chairs.
Photography by Spacecrafting
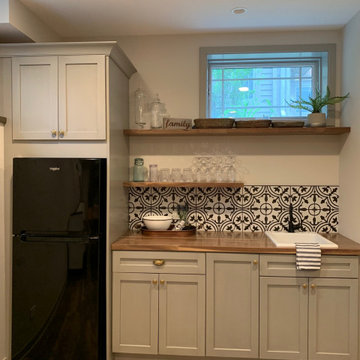
Beautiful warm and rustic basement rehab in charming Elmhurst, Illinois. Earthy elements of various natural woods are featured in the flooring, fireplace surround and furniture and adds a cozy welcoming feel to the space. Black and white vintage inspired tiles are found in the bathroom and kitchenette. A chic fireplace adds warmth and character.

This contemporary basement renovation including a bar, walk in wine room, home theater, living room with fireplace and built-ins, two banquets and furniture grade cabinetry.
All Fireplaces Basement Design Ideas with Beige Walls
8