Basement Design Ideas with Blue Walls and Pink Walls
Refine by:
Budget
Sort by:Popular Today
121 - 140 of 1,541 photos
Item 1 of 3
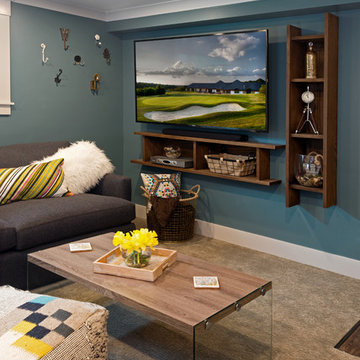
Third Shift Photography
Inspiration for a mid-sized eclectic walk-out basement in Other with blue walls, carpet, no fireplace and grey floor.
Inspiration for a mid-sized eclectic walk-out basement in Other with blue walls, carpet, no fireplace and grey floor.
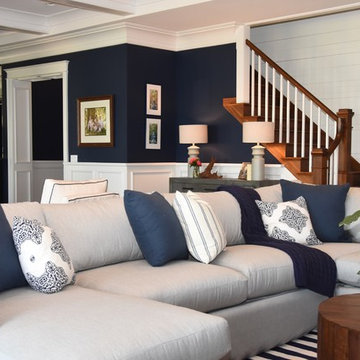
Ally Whalen
Inspiration for a large beach style basement in Charlotte with blue walls.
Inspiration for a large beach style basement in Charlotte with blue walls.
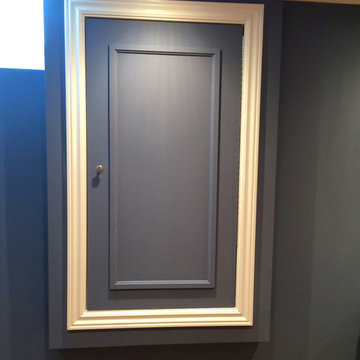
Review our new Basement renovation project. View the finish we delivered to the basement
Photo of a small traditional fully buried basement in Toronto with blue walls and medium hardwood floors.
Photo of a small traditional fully buried basement in Toronto with blue walls and medium hardwood floors.
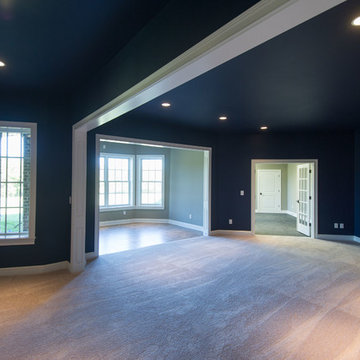
Deborah Stigall, Chris Marshall, Shaun Ring
Expansive traditional walk-out basement in Other with blue walls, carpet and no fireplace.
Expansive traditional walk-out basement in Other with blue walls, carpet and no fireplace.
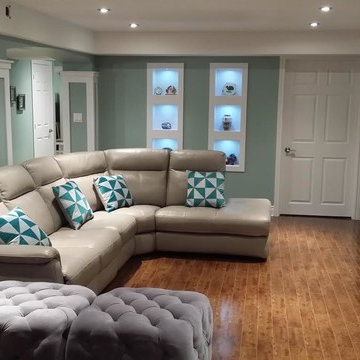
This is an Ottawa basement renovation done by Dream Touch Renovations.
The home owners love it, and we're excited to showcase this simple yet awesome design.
The walls will look great when they get more pictures up!
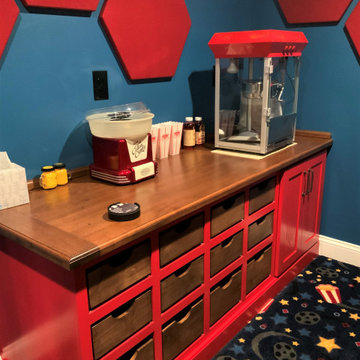
Home theater with custom maple cabinetry including soft-close drawers for candy storage
Small transitional walk-out basement in DC Metro with blue walls, carpet, multi-coloured floor and coffered.
Small transitional walk-out basement in DC Metro with blue walls, carpet, multi-coloured floor and coffered.
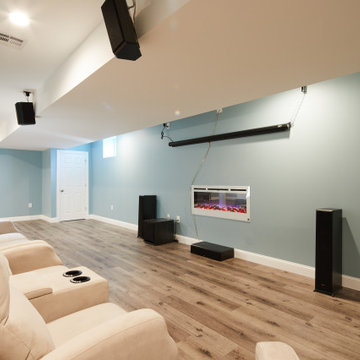
Open space, bright and fun for family and friends. Great space for the kids and entertaining friends and family
This is an example of a mid-sized traditional fully buried basement in New York with blue walls, vinyl floors and beige floor.
This is an example of a mid-sized traditional fully buried basement in New York with blue walls, vinyl floors and beige floor.

Custom built in interment center with live edge black walnut top. Fitting with a 60" fireplace insert.
Design ideas for a large country basement in New York with blue walls, vinyl floors, a standard fireplace, a wood fireplace surround, grey floor and planked wall panelling.
Design ideas for a large country basement in New York with blue walls, vinyl floors, a standard fireplace, a wood fireplace surround, grey floor and planked wall panelling.

The rec room is meant to transition uses over time and even each day. Designed for a young family. The space is a play room,l guest space, storage space and movie room.
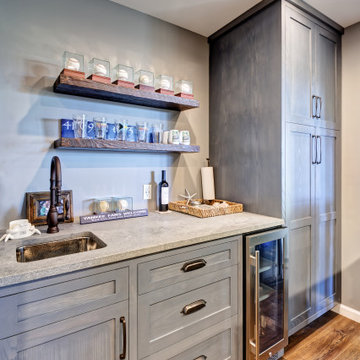
We started with a blank slate on this basement project where our only obstacles were exposed steel support columns, existing plumbing risers from the concrete slab, and dropped soffits concealing ductwork on the ceiling. It had the advantage of tall ceilings, an existing egress window, and a sliding door leading to a newly constructed patio.
This family of five loves the beach and frequents summer beach resorts in the Northeast. Bringing that aesthetic home to enjoy all year long was the inspiration for the décor, as well as creating a family-friendly space for entertaining.
Wish list items included room for a billiard table, wet bar, game table, family room, guest bedroom, full bathroom, space for a treadmill and closed storage. The existing structural elements helped to define how best to organize the basement. For instance, we knew we wanted to connect the bar area and billiards table with the patio in order to create an indoor/outdoor entertaining space. It made sense to use the egress window for the guest bedroom for both safety and natural light. The bedroom also would be adjacent to the plumbing risers for easy access to the new bathroom. Since the primary focus of the family room would be for TV viewing, natural light did not need to filter into that space. We made sure to hide the columns inside of newly constructed walls and dropped additional soffits where needed to make the ceiling mechanicals feel less random.
In addition to the beach vibe, the homeowner has valuable sports memorabilia that was to be prominently displayed including two seats from the original Yankee stadium.
For a coastal feel, shiplap is used on two walls of the family room area. In the bathroom shiplap is used again in a more creative way using wood grain white porcelain tile as the horizontal shiplap “wood”. We connected the tile horizontally with vertical white grout joints and mimicked the horizontal shadow line with dark grey grout. At first glance it looks like we wrapped the shower with real wood shiplap. Materials including a blue and white patterned floor, blue penny tiles and a natural wood vanity checked the list for that seaside feel.
A large reclaimed wood door on an exposed sliding barn track separates the family room from the game room where reclaimed beams are punctuated with cable lighting. Cabinetry and a beverage refrigerator are tucked behind the rolling bar cabinet (that doubles as a Blackjack table!). A TV and upright video arcade machine round-out the entertainment in the room. Bar stools, two rotating club chairs, and large square poufs along with the Yankee Stadium seats provide fun places to sit while having a drink, watching billiards or a game on the TV.
Signed baseballs can be found behind the bar, adjacent to the billiard table, and on specially designed display shelves next to the poker table in the family room.
Thoughtful touches like the surfboards, signage, photographs and accessories make a visitor feel like they are on vacation at a well-appointed beach resort without being cliché.
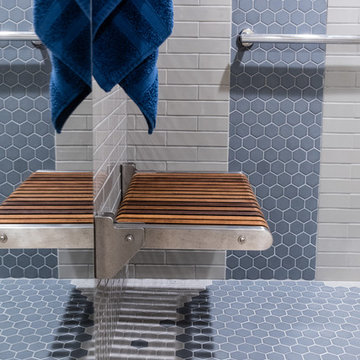
Jeff Beck Photography
Mid-sized traditional walk-out basement in Seattle with blue walls, ceramic floors and blue floor.
Mid-sized traditional walk-out basement in Seattle with blue walls, ceramic floors and blue floor.
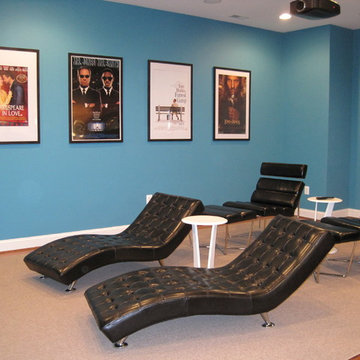
A finished basement project in Leesburg VA by Town & Country. Designed & built a nice, open home theater area with hidden drop down screen & ceiling projector. Modern leather seating & tables
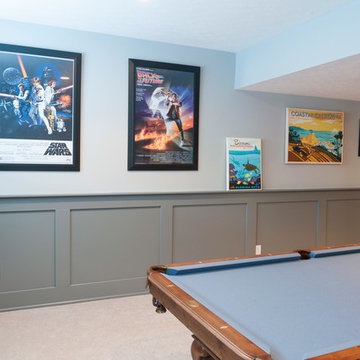
Photo of a beach style look-out basement in Indianapolis with blue walls.
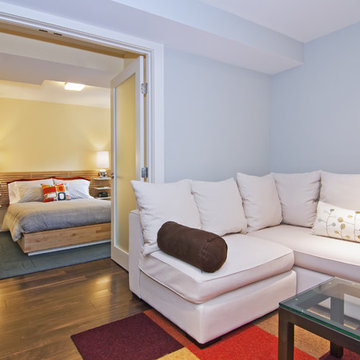
Complete renovation of an unfinished basement in a classic south Minneapolis stucco home. Truly a transformation of the existing footprint to create a finished lower level complete with family room, ¾ bath, guest bedroom, and laundry. The clients charged the construction and design team with maintaining the integrity of their 1914 bungalow while renovating their unfinished basement into a finished lower level.
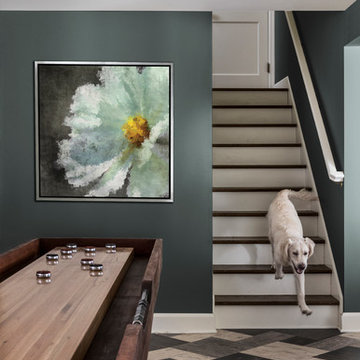
An inviting basement remodel that we designed to meet all the comforts and luxuries of our clients! Cool tones of gray paired with gold and other rich earth tones offer a warm but edgy contrast. Depth and visual intrigue is found top to bottom and side to side with carefully selected vintage vinyl tile flooring, bold prints, rich organic woods.
Designed by Portland interior design studio Angela Todd Studios, who also serves Cedar Hills, King City, Lake Oswego, Cedar Mill, West Linn, Hood River, Bend, and other surrounding areas.
For more about Angela Todd Studios, click here: https://www.angelatoddstudios.com/
To learn more about this project, click here: https://www.angelatoddstudios.com/portfolio/1932-hoyt-street-tudor/
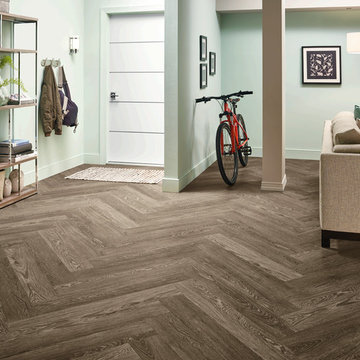
Inspiration for a mid-sized transitional fully buried basement in Orange County with blue walls, medium hardwood floors and brown floor.
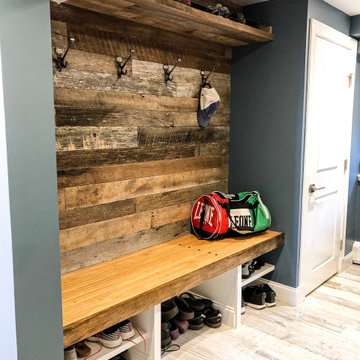
Full lower level remodel of an expansive ranch home in the suburbs of Boston. Incorporating in a laundry/mud room, full bathroom remodel, living area with fireplace and entertaining space, guest bedroom.
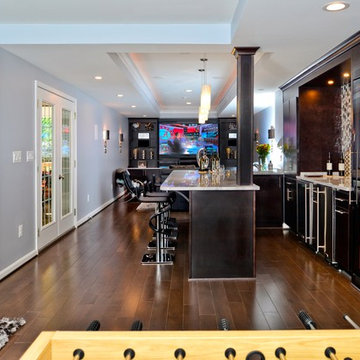
This gorgeous basement has an open and inviting entertainment area, bar area, theater style seating, gaming area, a full bath, exercise room and a full guest bedroom for in laws. Across the French doors is the bar seating area with gorgeous pin drop pendent lights, exquisite marble top bar, dark espresso cabinetry, tall wine Capitan, and lots of other amenities. Our designers introduced a very unique glass tile backsplash tile to set this bar area off and also interconnect this space with color schemes of fireplace area; exercise space is covered in rubber floorings, gaming area has a bar ledge for setting drinks, custom built-ins to display arts and trophies, multiple tray ceilings, indirect lighting as well as wall sconces and drop lights; guest suite bedroom and bathroom, the bath was designed with a walk in shower, floating vanities, pin hanging vanity lights,
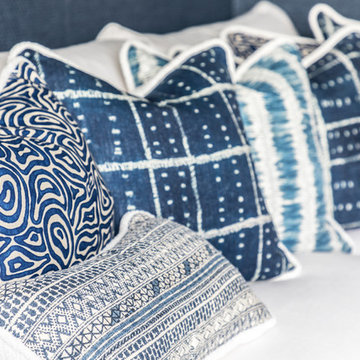
Marco Ricca
This is an example of a large transitional walk-out basement in Other with blue walls, limestone floors and grey floor.
This is an example of a large transitional walk-out basement in Other with blue walls, limestone floors and grey floor.
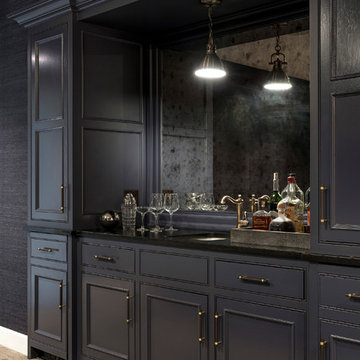
Design ideas for a mid-sized transitional fully buried basement in Minneapolis with blue walls, carpet and grey floor.
Basement Design Ideas with Blue Walls and Pink Walls
7