Basement Design Ideas with Blue Walls and Pink Walls
Refine by:
Budget
Sort by:Popular Today
41 - 60 of 1,541 photos
Item 1 of 3
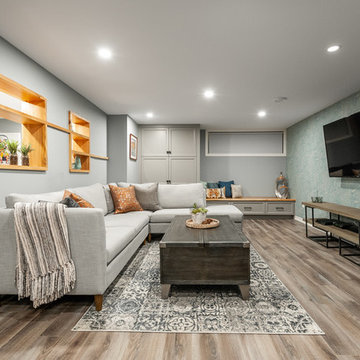
This open basement living space allows a generous sized sectional sofa, and coffee table to focus on the tv wall without making it feel overwhelmed. The shelving between the tv area and the games room creates a comfortable devision of space.
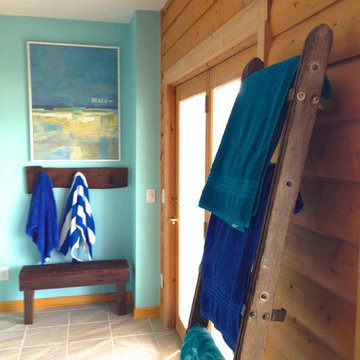
jg interiors
Inspiration for a large beach style walk-out basement in Omaha with blue walls and carpet.
Inspiration for a large beach style walk-out basement in Omaha with blue walls and carpet.
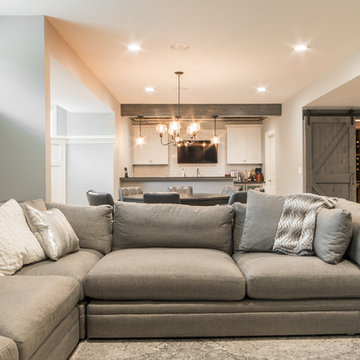
Ryan Ocasio
Design ideas for a large transitional basement in Chicago with blue walls, carpet and beige floor.
Design ideas for a large transitional basement in Chicago with blue walls, carpet and beige floor.
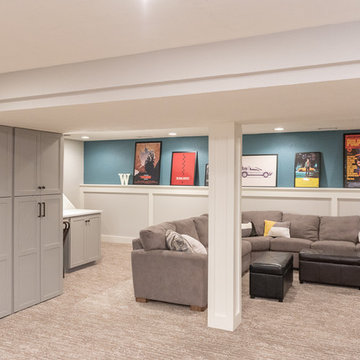
Design ideas for a mid-sized traditional fully buried basement in Indianapolis with blue walls, carpet and grey floor.
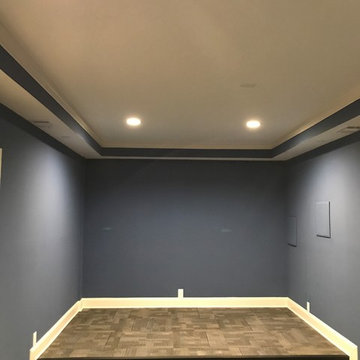
Theater room
This is an example of a mid-sized traditional basement in Atlanta with blue walls, carpet and multi-coloured floor.
This is an example of a mid-sized traditional basement in Atlanta with blue walls, carpet and multi-coloured floor.
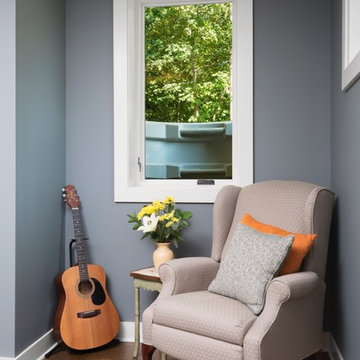
The large egress window alcove in the lookout basement provides the perfect spot for reading or playing the guitar in the custom designed and built home by Meadowlark Design + Build in Ann Arbor, Michigan.
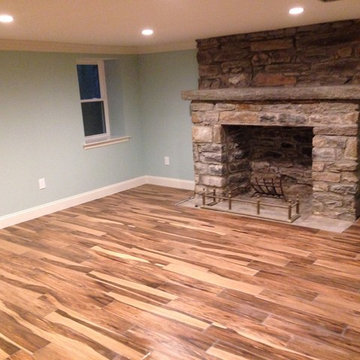
repointed fireplace
Photo of a mid-sized country look-out basement in Philadelphia with blue walls, vinyl floors, a standard fireplace, a stone fireplace surround and brown floor.
Photo of a mid-sized country look-out basement in Philadelphia with blue walls, vinyl floors, a standard fireplace, a stone fireplace surround and brown floor.
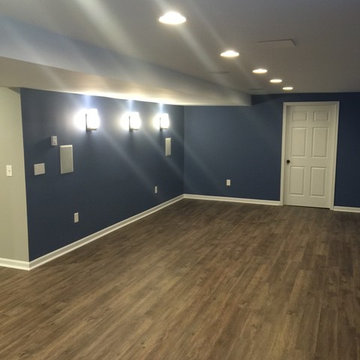
Wet bar in a basement remodel, with a chalkboard and recessed lighting
Inspiration for a large modern fully buried basement in Philadelphia with blue walls, medium hardwood floors and no fireplace.
Inspiration for a large modern fully buried basement in Philadelphia with blue walls, medium hardwood floors and no fireplace.
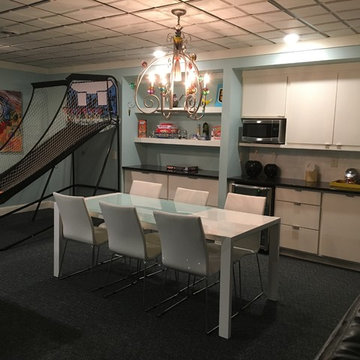
Photo of a large contemporary fully buried basement in St Louis with blue walls, carpet, no fireplace and black floor.
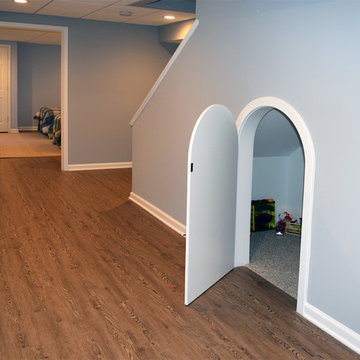
Family friendly basement with playroom for the kids, office space, family room, and guest room. Plenty of storage throughout. Fun built-in bunk beds provide a great place for kids and guests. COREtec flooring throughout. Taking advantage of under stair space, a unique, fun, play space for kids!
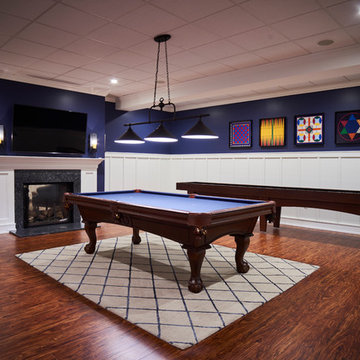
Luxury Vinyl Tile flooring - offered exclusively from Brazilian Direct, LTD.
Design ideas for an expansive contemporary walk-out basement in Philadelphia with blue walls, vinyl floors, a two-sided fireplace and a stone fireplace surround.
Design ideas for an expansive contemporary walk-out basement in Philadelphia with blue walls, vinyl floors, a two-sided fireplace and a stone fireplace surround.
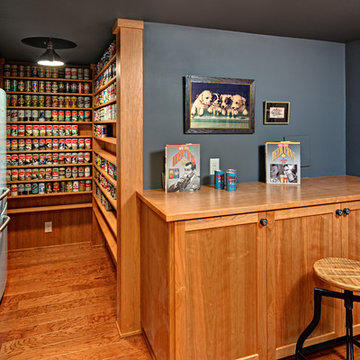
Ehlen Creative Communications, LLC
Large arts and crafts look-out basement in Minneapolis with blue walls, medium hardwood floors, no fireplace and brown floor.
Large arts and crafts look-out basement in Minneapolis with blue walls, medium hardwood floors, no fireplace and brown floor.
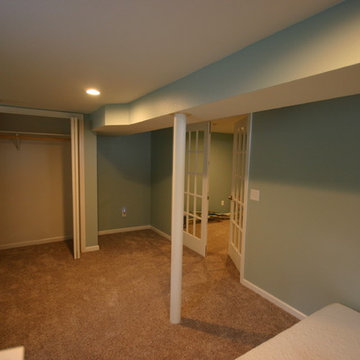
Basement Remodel After
Mid-sized traditional fully buried basement in Milwaukee with blue walls, carpet and no fireplace.
Mid-sized traditional fully buried basement in Milwaukee with blue walls, carpet and no fireplace.

BASEMENT CINEMA, POOL ROOM AND WINE BAR IN WEST LONDON
We created this generous space in the basement of a detached family home. Our clients were keen to have a private area for chilling out, watching films and most importantly, throwing parties!
The palette of colours we chose here calmly envelop you as you relax. Then later when the party is in full swing, and the lights are up, the colours take on a more vibrant quality.
MOOD LIGHTING, ATMOSPHERE AND DRAMA
Mood lighting plays an important role in this basement. The two natural light sources are a walk-on glass floor in the room above, and the open staircase leading up to it. Apart from that, this was a dark space which gave us the perfect opportunity to do something really dramatic with the lighting.
Most of the lights are on separate circuits, giving plenty of options in terms of mood scenes. The pool table is overhung by three brass and amber glass pendants, which we commissioned from one of our trade suppliers. Our beautifully curated artwork is tastefully lit with downlights and picture lights. LEDs give a warm glow around the perimeters of the media unit, wine rack and bar top.
CONTEMPORARY PRIVATE MEMBERS CLUB FEEL
The traditional 8-foot American pool table was made bespoke in our selection of finishes. As always, we made sure there was a full cue’s length all the way around the playing area.
We designed the bar and wine rack to be custom made for this project. The natural patina of the brass worktop shows every mark and stain, which might sound impractical but in reality looks quirky and timeless. The bespoke bar cabinetry was finished in a chestnut brown lacquer spray paint.
On this project we delivered our full interior design service, which includes concept design visuals, a rigorous technical design package and a full project coordination and installation service.
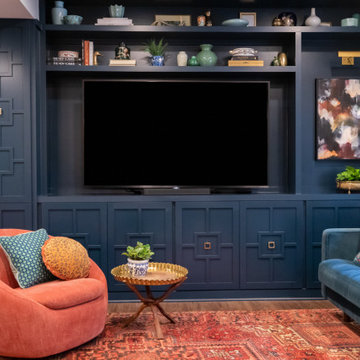
The custom geometric trellis inspired millwork on the cabinets, groovy hardware, in the rich Hague Blue by Farrow and Ball make these built-ins sing. A niche for artwork, with a custom light and space for open and closed storage, these built-ins add to the style and function of the space.
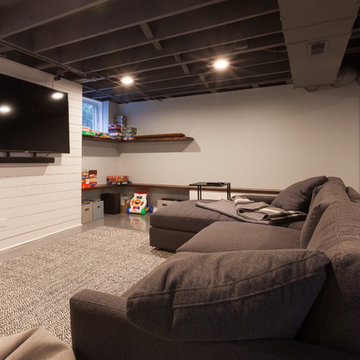
Elizabeth Steiner Photography
Inspiration for a large transitional look-out basement in Chicago with blue walls, concrete floors, no fireplace and blue floor.
Inspiration for a large transitional look-out basement in Chicago with blue walls, concrete floors, no fireplace and blue floor.
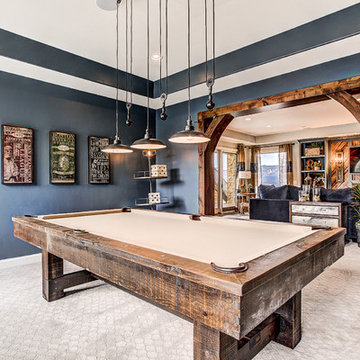
This is an example of a large modern walk-out basement in Denver with blue walls, carpet, a standard fireplace and beige floor.
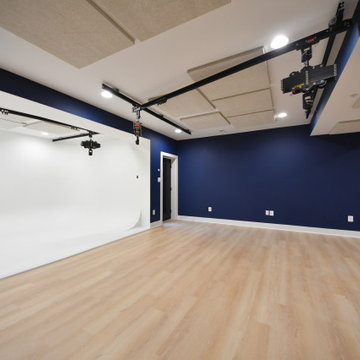
Basement Photo Studio. Video Production Studio, Music Studio
Large transitional walk-out basement in DC Metro with blue walls, vinyl floors, no fireplace and beige floor.
Large transitional walk-out basement in DC Metro with blue walls, vinyl floors, no fireplace and beige floor.
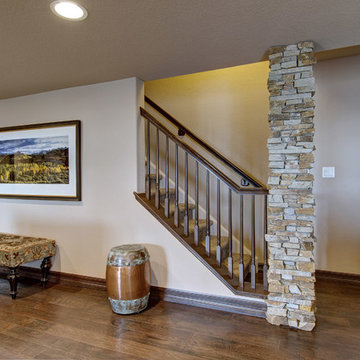
The basement stairway opens into the basement family room. ©Finished Basement Company
Photo of a small traditional look-out basement in Denver with blue walls, porcelain floors, a corner fireplace, a stone fireplace surround and beige floor.
Photo of a small traditional look-out basement in Denver with blue walls, porcelain floors, a corner fireplace, a stone fireplace surround and beige floor.

Open plan family, cinema , bar area refusrished from a series of separate disconected rooms. Access to the garden for use by day, motorised blinds for cinema viewing
Basement Design Ideas with Blue Walls and Pink Walls
3