Basement Design Ideas with Brown Floor
Refine by:
Budget
Sort by:Popular Today
1 - 20 of 656 photos
Item 1 of 3

This is an example of a large transitional fully buried basement in Chicago with grey walls, light hardwood floors, a standard fireplace, a concrete fireplace surround, brown floor and brick walls.
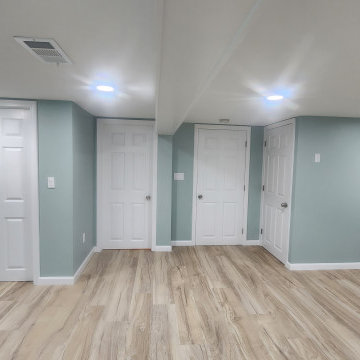
Converted an unfinished basement into a 1 bedroom apartment in Derry, NH.
This is an example of a mid-sized modern walk-out basement in Boston with vinyl floors, no fireplace and brown floor.
This is an example of a mid-sized modern walk-out basement in Boston with vinyl floors, no fireplace and brown floor.
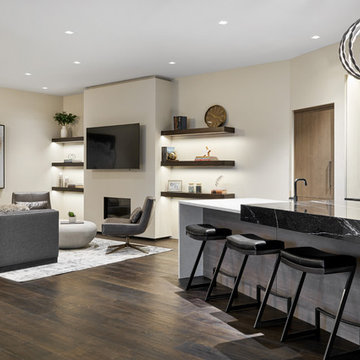
Dallas & Harris Photography
Design ideas for a large modern walk-out basement in Denver with a home bar, white walls, dark hardwood floors, a standard fireplace, a plaster fireplace surround and brown floor.
Design ideas for a large modern walk-out basement in Denver with a home bar, white walls, dark hardwood floors, a standard fireplace, a plaster fireplace surround and brown floor.
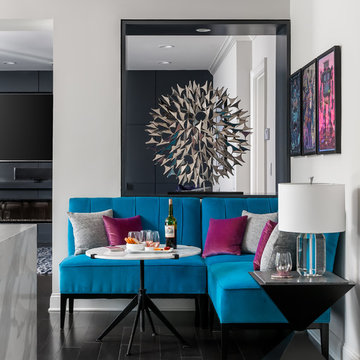
Anastasia Alkema Photography
Inspiration for a large modern basement with dark hardwood floors, brown floor and white walls.
Inspiration for a large modern basement with dark hardwood floors, brown floor and white walls.
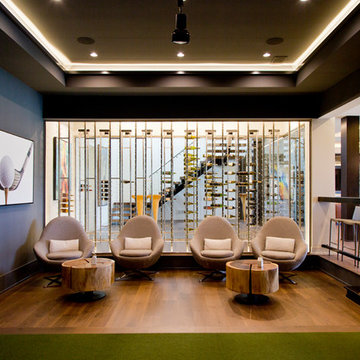
This is an example of an expansive contemporary walk-out basement in Kansas City with beige walls, medium hardwood floors and brown floor.
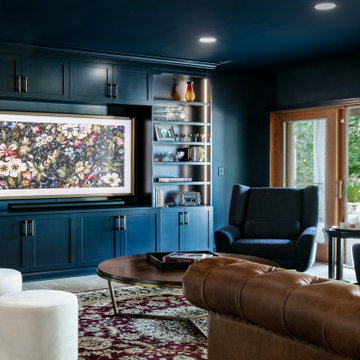
We completed this stunning basement renovation, featuring a bar and a walk-in wine cellar. The bar is the centerpiece of the basement, with a beautiful countertop and custom-built cabinetry. With its moody and dramatic ambiance, this location proves to be an ideal spot for socializing.

Large country walk-out basement in Other with white walls, light hardwood floors, a standard fireplace, a stone fireplace surround, brown floor and wood.

This Transitional Basement Features a wet bar with full size refrigerator, guest suite with full bath, and home gym area. The homeowners wanted a coastal feel for their space and bathroom since it will be right off of their pool.

The "19th Hole" basement entertainment zone features a glass-enclosed collector-car showroom, distinctive wet bar and plenty of room for enjoying leisure activities.
European oak flooring by Dachateau and lighting from Circa Lighting warm up the space.
The Village at Seven Desert Mountain—Scottsdale
Architecture: Drewett Works
Builder: Cullum Homes
Interiors: Ownby Design
Landscape: Greey | Pickett
Photographer: Dino Tonn
https://www.drewettworks.com/the-model-home-at-village-at-seven-desert-mountain/
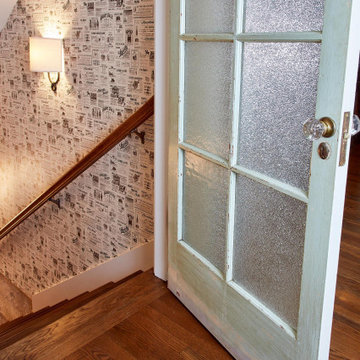
Stairs lead down to the basement, which was greatly expanded in this renovation. Wallpaper reminiscent of old newspapers and the sanded original door hint at the home's origins. Old newspapers are often found tucked into walls when homes are remodeled.

Huge basement in this beautiful home that got a face lift with new home gym/sauna room, home office, sitting room, wine cellar, lego room, fireplace and theater!

BASEMENT CINEMA, POOL ROOM AND WINE BAR IN WEST LONDON
We created this generous space in the basement of a detached family home. Our clients were keen to have a private area for chilling out, watching films and most importantly, throwing parties!
The palette of colours we chose here calmly envelop you as you relax. Then later when the party is in full swing, and the lights are up, the colours take on a more vibrant quality.
MOOD LIGHTING, ATMOSPHERE AND DRAMA
Mood lighting plays an important role in this basement. The two natural light sources are a walk-on glass floor in the room above, and the open staircase leading up to it. Apart from that, this was a dark space which gave us the perfect opportunity to do something really dramatic with the lighting.
Most of the lights are on separate circuits, giving plenty of options in terms of mood scenes. The pool table is overhung by three brass and amber glass pendants, which we commissioned from one of our trade suppliers. Our beautifully curated artwork is tastefully lit with downlights and picture lights. LEDs give a warm glow around the perimeters of the media unit, wine rack and bar top.
CONTEMPORARY PRIVATE MEMBERS CLUB FEEL
The traditional 8-foot American pool table was made bespoke in our selection of finishes. As always, we made sure there was a full cue’s length all the way around the playing area.
We designed the bar and wine rack to be custom made for this project. The natural patina of the brass worktop shows every mark and stain, which might sound impractical but in reality looks quirky and timeless. The bespoke bar cabinetry was finished in a chestnut brown lacquer spray paint.
On this project we delivered our full interior design service, which includes concept design visuals, a rigorous technical design package and a full project coordination and installation service.
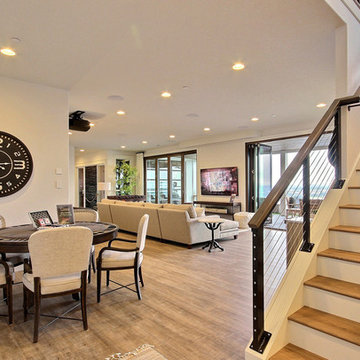
Inspired by the majesty of the Northern Lights and this family's everlasting love for Disney, this home plays host to enlighteningly open vistas and playful activity. Like its namesake, the beloved Sleeping Beauty, this home embodies family, fantasy and adventure in their truest form. Visions are seldom what they seem, but this home did begin 'Once Upon a Dream'. Welcome, to The Aurora.
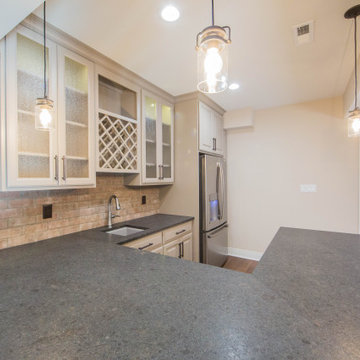
A bar in the finished basement provides a great place to unwind and entertain friends and family.
Photo of a large contemporary fully buried basement in Indianapolis with beige walls, medium hardwood floors, brown floor and brick walls.
Photo of a large contemporary fully buried basement in Indianapolis with beige walls, medium hardwood floors, brown floor and brick walls.
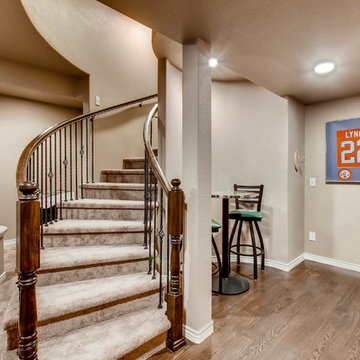
This custom designed basement features a rock wall, custom wet bar and ample entertainment space. The coffered ceiling provides a luxury feel with the wood accents offering a more rustic look.
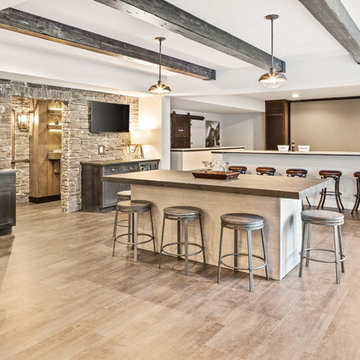
This basement features billiards, a sunken home theatre, a stone wine cellar and multiple bar areas and spots to gather with friends and family.
Inspiration for a large country walk-out basement in Cincinnati with white walls, vinyl floors, a standard fireplace, a stone fireplace surround and brown floor.
Inspiration for a large country walk-out basement in Cincinnati with white walls, vinyl floors, a standard fireplace, a stone fireplace surround and brown floor.
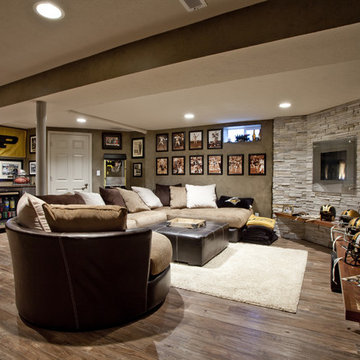
This West Lafayette "Purdue fan" decided to turn his dark and dreary unused basement into a sports fan's dream. Highlights of the space include a custom floating walnut butcher block bench, a bar area with back lighting and frosted cabinet doors, a cool gas industrial fireplace with stacked stone, two wine and beverage refrigerators and a beautiful custom-built wood and metal stair case.
Dave Mason, isphotographic
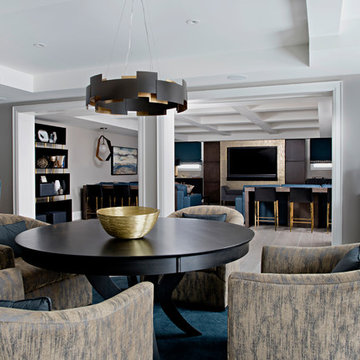
The basement is designed for the men of the house, utilizing a cooler colour palette and offer a masculine experience. It is completed with a bar, recreation room, and a large seating area.
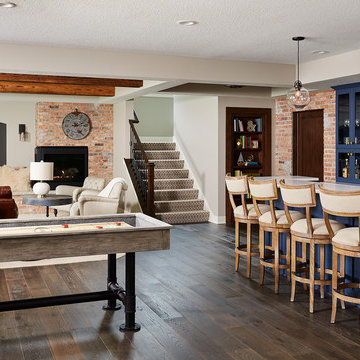
Great space for entertaining!
Photo of a large industrial walk-out basement in Minneapolis with grey walls, vinyl floors, a corner fireplace, a brick fireplace surround and brown floor.
Photo of a large industrial walk-out basement in Minneapolis with grey walls, vinyl floors, a corner fireplace, a brick fireplace surround and brown floor.
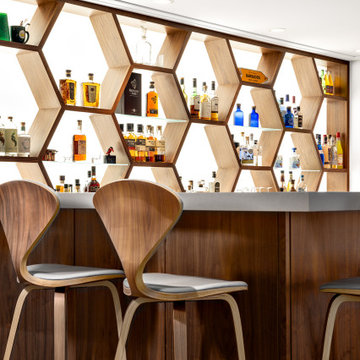
Our clients hired us to completely renovate and furnish their PEI home — and the results were transformative. Inspired by their natural views and love of entertaining, each space in this PEI home is distinctly original yet part of the collective whole.
We used color, patterns, and texture to invite personality into every room: the fish scale tile backsplash mosaic in the kitchen, the custom lighting installation in the dining room, the unique wallpapers in the pantry, powder room and mudroom, and the gorgeous natural stone surfaces in the primary bathroom and family room.
We also hand-designed several features in every room, from custom furnishings to storage benches and shelving to unique honeycomb-shaped bar shelves in the basement lounge.
The result is a home designed for relaxing, gathering, and enjoying the simple life as a couple.
Basement Design Ideas with Brown Floor
1