Basement Design Ideas with Brown Floor
Refine by:
Budget
Sort by:Popular Today
101 - 120 of 656 photos
Item 1 of 3

A light filled basement complete with a Home Bar and Game Room. Beyond the Pool Table and Ping Pong Table, the floor to ceiling sliding glass doors open onto an outdoor sitting patio.
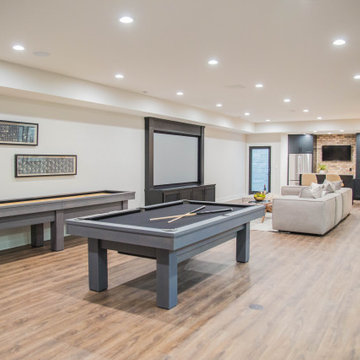
The large finished basement provides areas for gaming, movie night, gym time, a spa bath and a place to fix a quick snack!
Photo of an expansive modern walk-out basement in Indianapolis with a game room, white walls, medium hardwood floors and brown floor.
Photo of an expansive modern walk-out basement in Indianapolis with a game room, white walls, medium hardwood floors and brown floor.
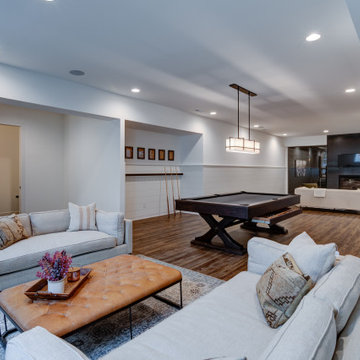
Open basement with cozy conversation areas.
Photo of a large eclectic fully buried basement in Indianapolis with a game room, white walls, vinyl floors, a two-sided fireplace, a metal fireplace surround and brown floor.
Photo of a large eclectic fully buried basement in Indianapolis with a game room, white walls, vinyl floors, a two-sided fireplace, a metal fireplace surround and brown floor.
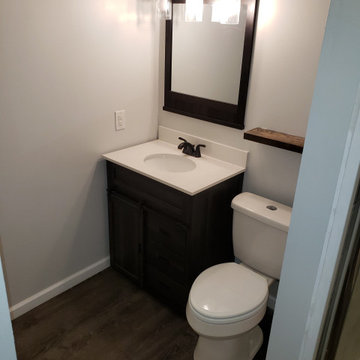
Basement finish work. Drywall, bathroom, electric, shower, light fixtures, bar, speakers, doors, and laminate flooring
Inspiration for an expansive country fully buried basement in Other with a home bar, grey walls, laminate floors, no fireplace, brown floor and brick walls.
Inspiration for an expansive country fully buried basement in Other with a home bar, grey walls, laminate floors, no fireplace, brown floor and brick walls.
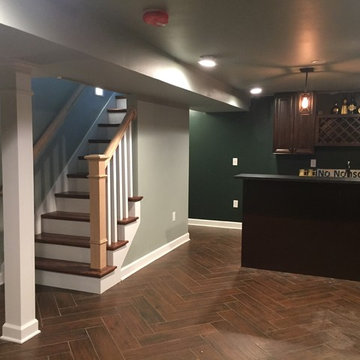
Vintage home in "the village" expanded the living space by finishing off the lower level. Mechanicals and laundry had to be relocated to the remaining unfinished area. New windows replaced the old, Full bathroom was added as well. See additional photos.
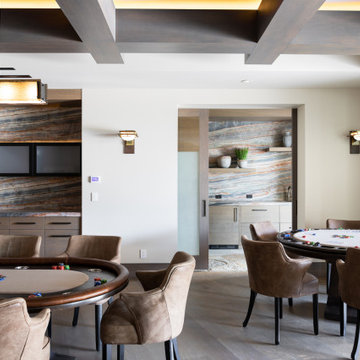
Photo of an expansive asian walk-out basement in Salt Lake City with a game room, white walls, medium hardwood floors, a standard fireplace, a stone fireplace surround, brown floor and coffered.
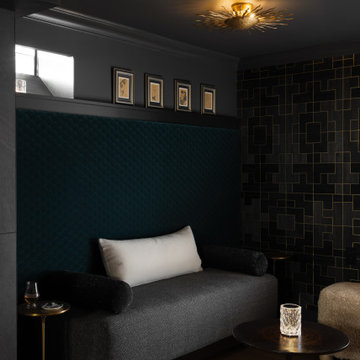
Photo of a small contemporary fully buried basement in Detroit with a home bar, black walls, vinyl floors, a standard fireplace, a stone fireplace surround, brown floor and wallpaper.
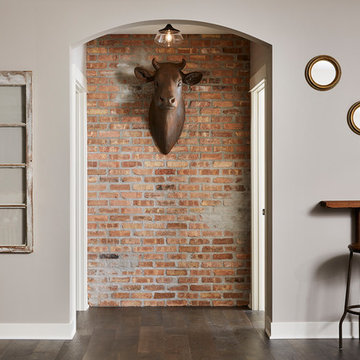
Brick accent wall in hallway that leads to a bedroom and bathroom. Drink ledge for enjoying a beverage while playing shuffle board!
Photo of a large industrial walk-out basement in Minneapolis with grey walls, vinyl floors, a corner fireplace, a brick fireplace surround and brown floor.
Photo of a large industrial walk-out basement in Minneapolis with grey walls, vinyl floors, a corner fireplace, a brick fireplace surround and brown floor.
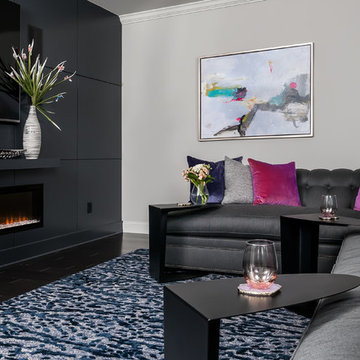
Anastasia Alkema Photography
Photo of an expansive modern look-out basement with dark hardwood floors, grey walls, a ribbon fireplace, a wood fireplace surround and brown floor.
Photo of an expansive modern look-out basement with dark hardwood floors, grey walls, a ribbon fireplace, a wood fireplace surround and brown floor.
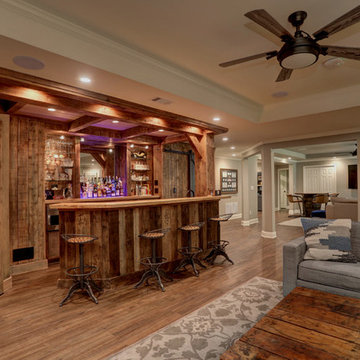
Cleve Harry Phtography
Large country walk-out basement in Atlanta with grey walls, laminate floors and brown floor.
Large country walk-out basement in Atlanta with grey walls, laminate floors and brown floor.
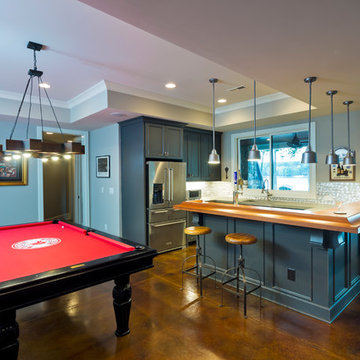
Builder: Artisan Custom Homes
Photography by: Jim Schmid Photography
Interior Design by: Homestyles Interior Design
Large beach style walk-out basement in Charlotte with blue walls, concrete floors, a standard fireplace, a stone fireplace surround and brown floor.
Large beach style walk-out basement in Charlotte with blue walls, concrete floors, a standard fireplace, a stone fireplace surround and brown floor.
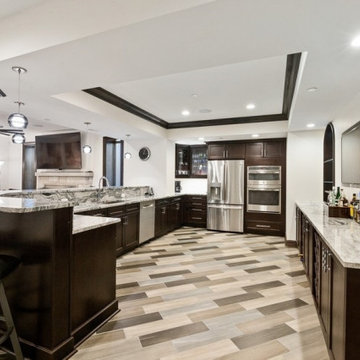
Inspiration for a large traditional fully buried basement in Chicago with a home bar, white walls, ceramic floors, a standard fireplace, a stone fireplace surround and brown floor.
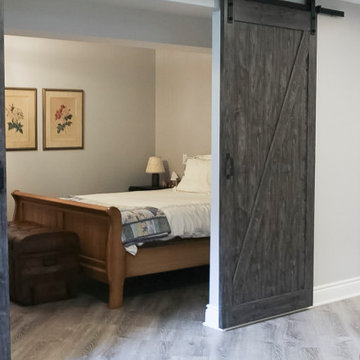
Inspiration for a large contemporary fully buried basement in Ottawa with grey walls, laminate floors and brown floor.
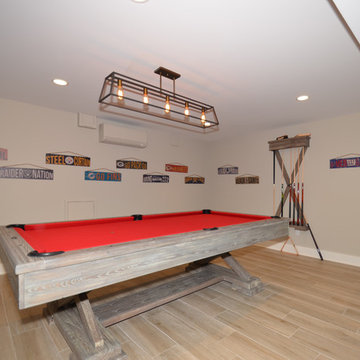
In this basement redesign, the primary goal was to create a livable space for each member of the family... transitioning what was unorganized storage into a beautiful and functional living area. My goal was create easy access storage, as well as closet space for everyone in the family’s athletic gear. We also wanted a space that could accommodate a great theatre, home gym, pool table area, and wine cellar.
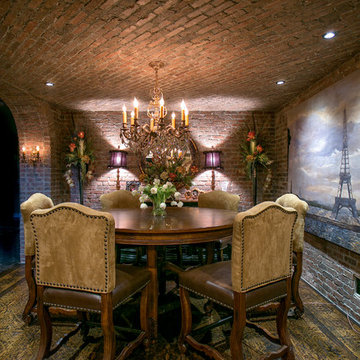
Expansive country walk-out basement in Cincinnati with multi-coloured walls, carpet and brown floor.
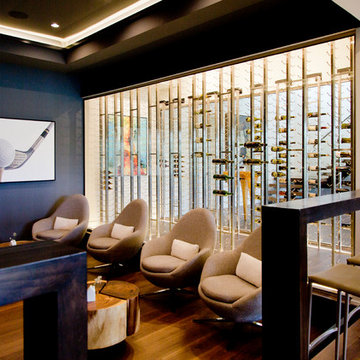
This is an example of an expansive contemporary walk-out basement in Kansas City with beige walls, medium hardwood floors and brown floor.
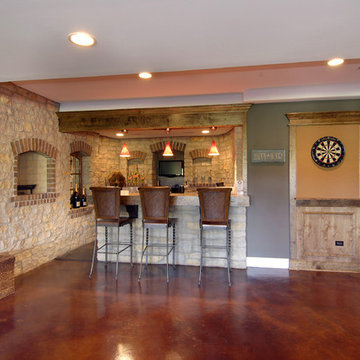
This photo was taken at DJK Custom Homes former model home in Stewart Ridge of Plainfield, Illinois.
Large traditional look-out basement in Chicago with grey walls, linoleum floors and brown floor.
Large traditional look-out basement in Chicago with grey walls, linoleum floors and brown floor.
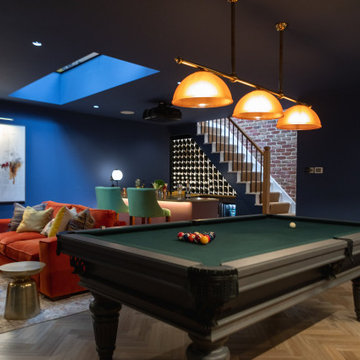
THE COMPLETE RENOVATION OF A LARGE DETACHED FAMILY HOME
This project was a labour of love from start to finish and we think it shows. We worked closely with the architect and contractor to create the interiors of this stunning house in Richmond, West London. The existing house was just crying out for a new lease of life, it was so incredibly tired and dated. An interior designer’s dream.
A new rear extension was designed to house the vast kitchen diner. Below that in the basement – a cinema, games room and bar. In addition, the drawing room, entrance hall, stairwell master bedroom and en-suite also came under our remit. We took all these areas on plan and articulated our concepts to the client in 3D. Then we implemented the whole thing for them. So Timothy James Interiors were responsible for curating or custom-designing everything you see in these photos
OUR FULL INTERIOR DESIGN SERVICE INCLUDING PROJECT COORDINATION AND IMPLEMENTATION
Our brief for this interior design project was to create a ‘private members club feel’. Precedents included Soho House and Firmdale Hotels. This is very much our niche so it’s little wonder we were appointed. Cosy but luxurious interiors with eye-catching artwork, bright fabrics and eclectic furnishings.
The scope of services for this project included both the interior design and the interior architecture. This included lighting plan , kitchen and bathroom designs, bespoke joinery drawings and a design for a stained glass window.
This project also included the full implementation of the designs we had conceived. We liaised closely with appointed contractor and the trades to ensure the work was carried out in line with the designs. We ordered all of the interior finishes and had them delivered to the relevant specialists. Furniture, soft furnishings and accessories were ordered alongside the site works. When the house was finished we conducted a full installation of the furnishings, artwork and finishing touches.
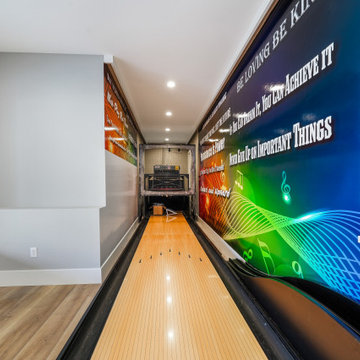
28 foot duckpin bowling lane
Photo of a large modern walk-out basement in Salt Lake City with a game room, grey walls, vinyl floors and brown floor.
Photo of a large modern walk-out basement in Salt Lake City with a game room, grey walls, vinyl floors and brown floor.
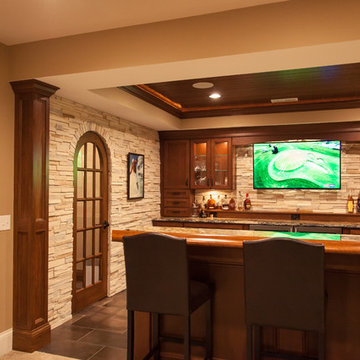
This is an example of a large traditional walk-out basement in Cincinnati with beige walls, ceramic floors and brown floor.
Basement Design Ideas with Brown Floor
6