All Ceiling Designs Basement Design Ideas with Carpet
Refine by:
Budget
Sort by:Popular Today
81 - 100 of 245 photos
Item 1 of 3
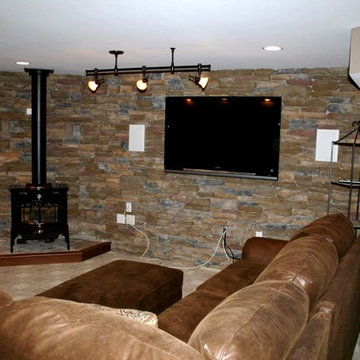
Design ideas for a large transitional fully buried basement in Philadelphia with a game room, grey walls, carpet, a wood stove, a metal fireplace surround, grey floor and vaulted.
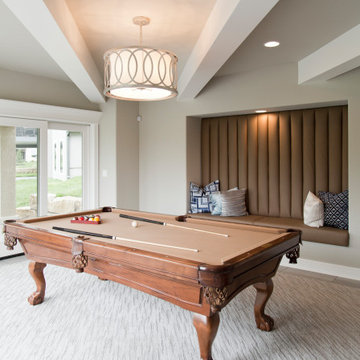
Wall color: Passive #7064
Trim: Pure White #7005
Tile Flooring: Emser Sandstorm
Inset Carpet: T-Lexmark Mojave R3020 Granite 3538
Light Fixture: Wilson LIghting
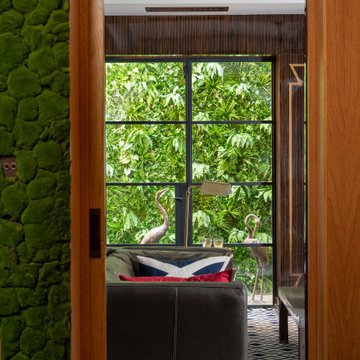
The entrance to this versatile media room (that works as a library, a friends meeting room, a music room and, of course, a home cinema that fits up tp a 90" flat screen (better than roll down screens) had to be warm and inviting. Every time I see this picture, I want to go into the room. You feel like you bedazzled in.
The Crittal doors allow your view to run all the way to very end letting it rest on the lovely garden wall.
The air conditioning keeps the room at the right temperature no matter how many guests are having fun.
Moreover, LED strips have been set in the Art Deco coving to allow the right ambiance whilst enjoying the home experience.
The main cost of this build is, as always the basement dig out. There was only soil and a house above when we started.
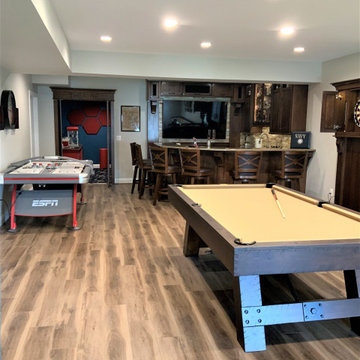
Game room, bar, and theater make this basement the place everyone wants to be!
Design ideas for a small transitional walk-out basement in DC Metro with blue walls, carpet, multi-coloured floor and coffered.
Design ideas for a small transitional walk-out basement in DC Metro with blue walls, carpet, multi-coloured floor and coffered.
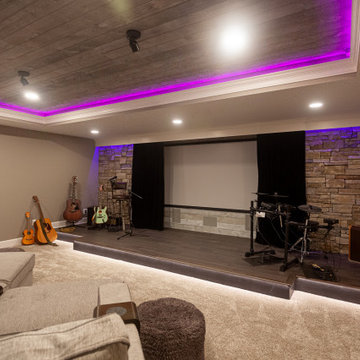
What a great place to enjoy a family movie or perform on a stage! The ceiling lights move to the beat of the music and the curtain open and closes.
Inspiration for an expansive transitional look-out basement in Cincinnati with grey walls, carpet, beige floor and vaulted.
Inspiration for an expansive transitional look-out basement in Cincinnati with grey walls, carpet, beige floor and vaulted.
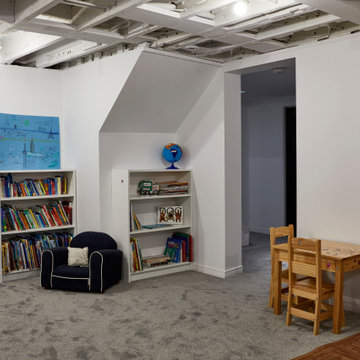
Basement finished in preparation for a phase 2 renovation which will include underpinning for an 8ft ceiling. This phase involved making the space comfortable, useable and stylish for the mid-term as the kids play area.
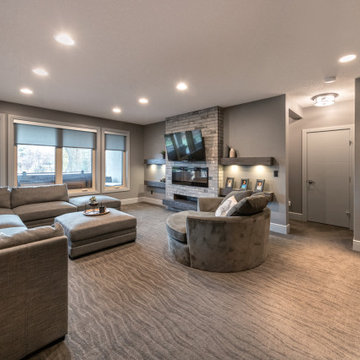
Friends and neighbors of an owner of Four Elements asked for help in redesigning certain elements of the interior of their newer home on the main floor and basement to better reflect their tastes and wants (contemporary on the main floor with a more cozy rustic feel in the basement). They wanted to update the look of their living room, hallway desk area, and stairway to the basement. They also wanted to create a 'Game of Thrones' themed media room, update the look of their entire basement living area, add a scotch bar/seating nook, and create a new gym with a glass wall. New fireplace areas were created upstairs and downstairs with new bulkheads, new tile & brick facades, along with custom cabinets. A beautiful stained shiplap ceiling was added to the living room. Custom wall paneling was installed to areas on the main floor, stairway, and basement. Wood beams and posts were milled & installed downstairs, and a custom castle-styled barn door was created for the entry into the new medieval styled media room. A gym was built with a glass wall facing the basement living area. Floating shelves with accent lighting were installed throughout - check out the scotch tasting nook! The entire home was also repainted with modern but warm colors. This project turned out beautiful!
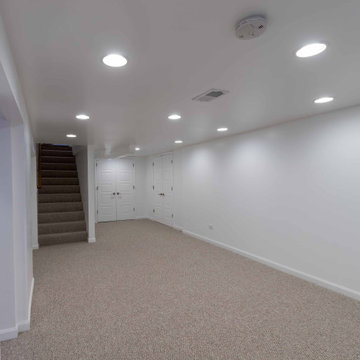
Inspiration for a mid-sized traditional fully buried basement in Chicago with white walls, carpet, no fireplace, grey floor, wallpaper and wallpaper.
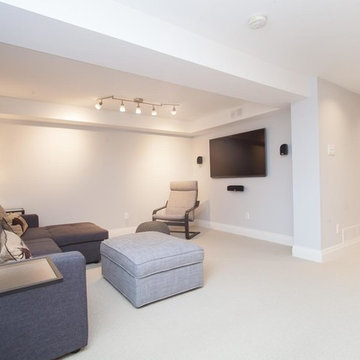
Mid-sized transitional fully buried basement in Toronto with a home bar, white walls, carpet and recessed.
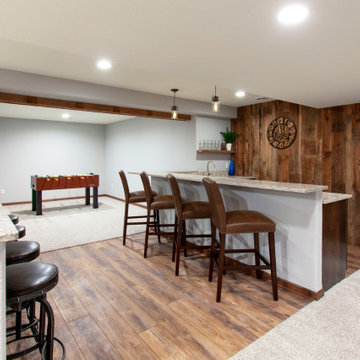
This Hartland, Wisconsin basement is a welcoming teen hangout area and family space. The design blends both rustic and transitional finishes to make the space feel cozy.
This space has it all – a bar, kitchenette, lounge area, full bathroom, game area and hidden mechanical/storage space. There is plenty of space for hosting parties and family movie nights.
Highlights of this Hartland basement remodel:
- We tied the space together with barnwood: an accent wall, beams and sliding door
- The staircase was opened at the bottom and is now a feature of the room
- Adjacent to the bar is a cozy lounge seating area for watching movies and relaxing
- The bar features dark stained cabinetry and creamy beige quartz counters
- Guests can sit at the bar or the counter overlooking the lounge area
- The full bathroom features a Kohler Choreograph shower surround
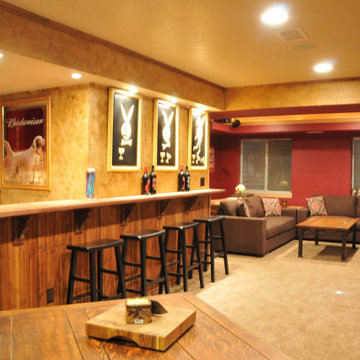
Old English Pub used for small family personal entertainment
This is an example of a small fully buried basement in Denver with carpet, beige floor, recessed and decorative wall panelling.
This is an example of a small fully buried basement in Denver with carpet, beige floor, recessed and decorative wall panelling.
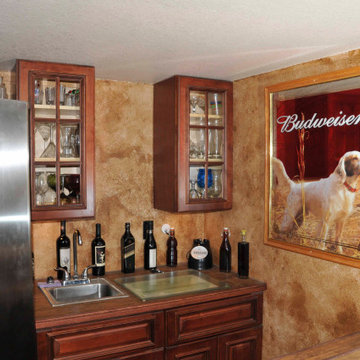
Old English Pub used for small family personal entertainment
Inspiration for a small fully buried basement in Other with multi-coloured walls, carpet, beige floor, recessed and decorative wall panelling.
Inspiration for a small fully buried basement in Other with multi-coloured walls, carpet, beige floor, recessed and decorative wall panelling.
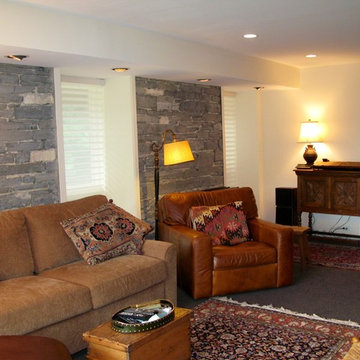
The basement of your dreams. A Full basement remodel and design filled with a combination of antiques and new along with tribal decor and Persian rugs
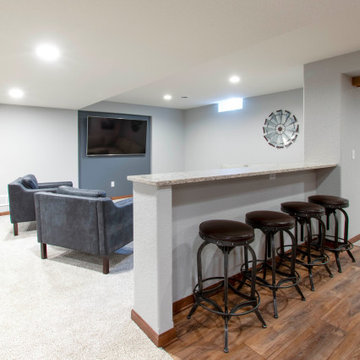
This Hartland, Wisconsin basement is a welcoming teen hangout area and family space. The design blends both rustic and transitional finishes to make the space feel cozy.
This space has it all – a bar, kitchenette, lounge area, full bathroom, game area and hidden mechanical/storage space. There is plenty of space for hosting parties and family movie nights.
Highlights of this Hartland basement remodel:
- We tied the space together with barnwood: an accent wall, beams and sliding door
- The staircase was opened at the bottom and is now a feature of the room
- Adjacent to the bar is a cozy lounge seating area for watching movies and relaxing
- The bar features dark stained cabinetry and creamy beige quartz counters
- Guests can sit at the bar or the counter overlooking the lounge area
- The full bathroom features a Kohler Choreograph shower surround
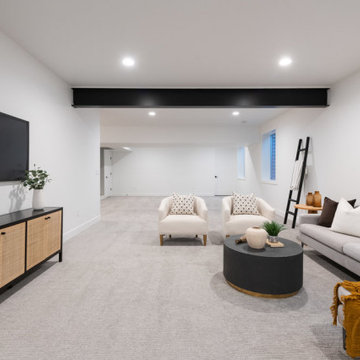
Transitional fully buried basement in Denver with white walls, carpet, grey floor and exposed beam.
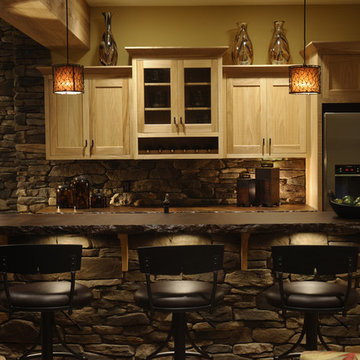
Photo of a traditional look-out basement in Columbus with beige walls, carpet and exposed beam.
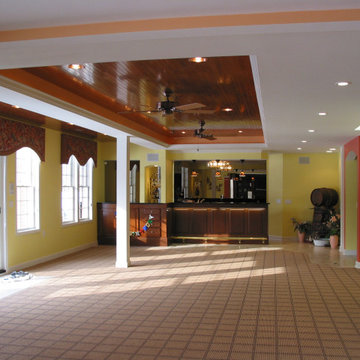
Expansive modern walk-out basement in Detroit with a home bar, yellow walls, carpet, beige floor, wood, a standard fireplace and a tile fireplace surround.
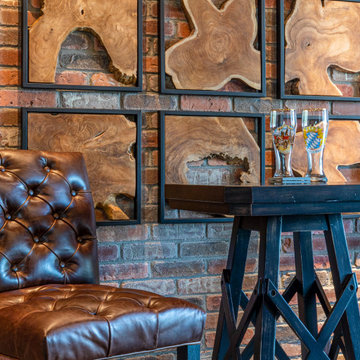
The ultimate man cave! Home office, pool table, leather sofa by CR Laine, bar tables and stools by Restoration Hardware.
Large traditional walk-out basement in Denver with beige walls, carpet, beige floor and coffered.
Large traditional walk-out basement in Denver with beige walls, carpet, beige floor and coffered.
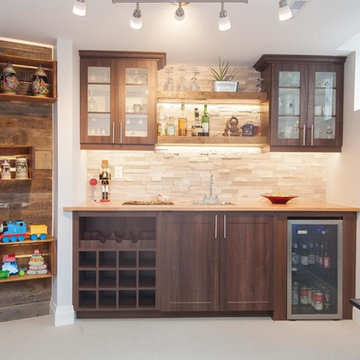
Mid-sized transitional fully buried basement in Toronto with a home bar, white walls, carpet and recessed.
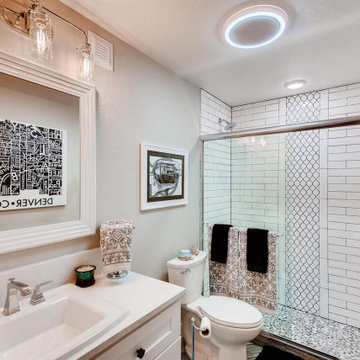
A walkout basement that has it all. A home theater, large wet bar, gorgeous bathroom, and entertainment space.
Design ideas for an expansive transitional walk-out basement in Denver with grey walls, carpet, multi-coloured floor and coffered.
Design ideas for an expansive transitional walk-out basement in Denver with grey walls, carpet, multi-coloured floor and coffered.
All Ceiling Designs Basement Design Ideas with Carpet
5