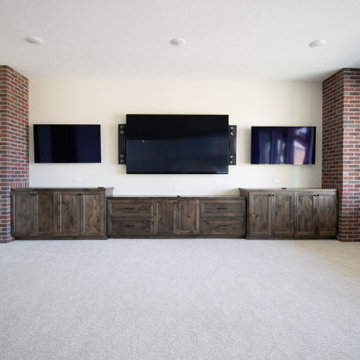All Wall Treatments Basement Design Ideas with Carpet
Refine by:
Budget
Sort by:Popular Today
121 - 140 of 231 photos
Item 1 of 3
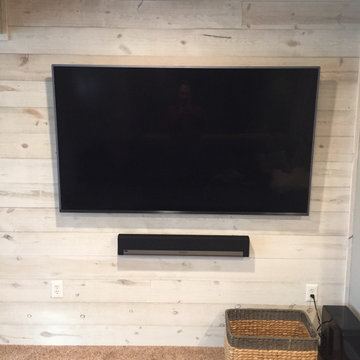
We created a white washed wall and a media hub for their new TV.
Inspiration for a mid-sized country walk-out basement in Columbus with a home bar, grey walls, carpet, no fireplace, beige floor and wood walls.
Inspiration for a mid-sized country walk-out basement in Columbus with a home bar, grey walls, carpet, no fireplace, beige floor and wood walls.
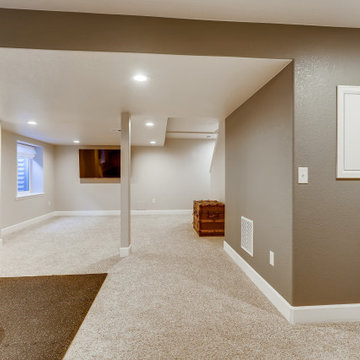
This basement common area has gray walls with large, flat, white trim. The flooring is a dover colored carpet. The windows have a large white window sill.
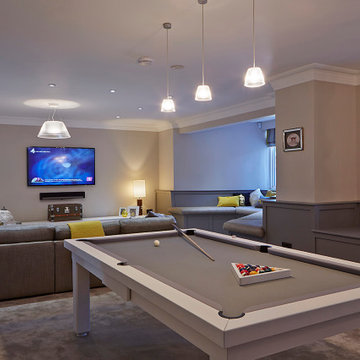
basement entertaining space with bar, pool table and cinema area.
This is an example of a mid-sized modern basement in Other with grey walls, carpet, grey floor and panelled walls.
This is an example of a mid-sized modern basement in Other with grey walls, carpet, grey floor and panelled walls.
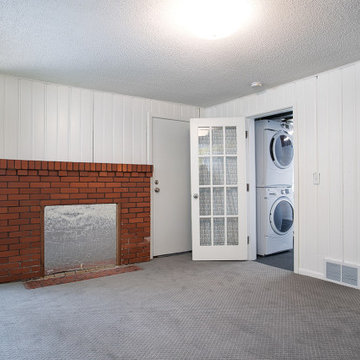
Castle converted a toilet and shower stall in the basement to a 1/2 bath.
Design ideas for a mid-sized midcentury look-out basement in Minneapolis with white walls, carpet, a standard fireplace, a brick fireplace surround, grey floor and planked wall panelling.
Design ideas for a mid-sized midcentury look-out basement in Minneapolis with white walls, carpet, a standard fireplace, a brick fireplace surround, grey floor and planked wall panelling.
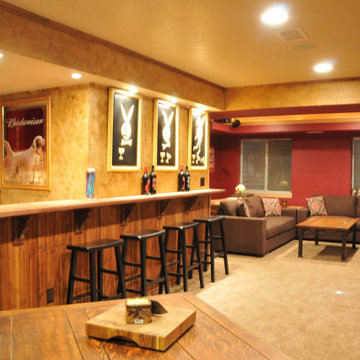
Old English Pub used for small family personal entertainment
This is an example of a small fully buried basement in Denver with carpet, beige floor, recessed and decorative wall panelling.
This is an example of a small fully buried basement in Denver with carpet, beige floor, recessed and decorative wall panelling.
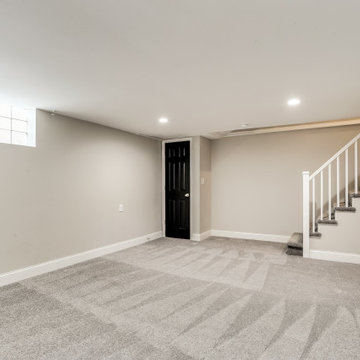
Large traditional fully buried basement in Baltimore with grey walls, carpet, grey floor and wallpaper.
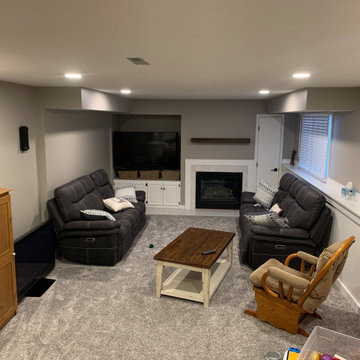
Inspiration for a mid-sized country basement with a game room, grey walls, carpet, no fireplace, a metal fireplace surround, brown floor, coffered and planked wall panelling.
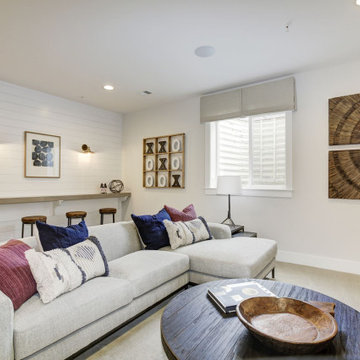
This is an example of a large transitional look-out basement in DC Metro with a home bar, white walls, carpet, beige floor, no fireplace and planked wall panelling.
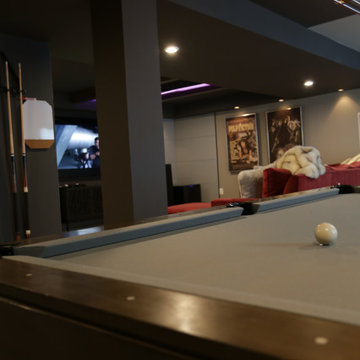
This lower level space was inspired by Film director, write producer, Quentin Tarantino. Starting with the acoustical panels disguised as posters, with films by Tarantino himself. We included a sepia color tone over the original poster art and used this as a color palate them for the entire common area of this lower level. New premium textured carpeting covers most of the floor, and on the ceiling, we added LED lighting, Madagascar ebony beams, and a two-tone ceiling paint by Sherwin Williams. The media stand houses most of the AV equipment and the remaining is integrated into the walls using architectural speakers to comprise this 7.1.4 Dolby Atmos Setup. We included this custom sectional with performance velvet fabric, as well as a new table and leather chairs for family game night. The XL metal prints near the new regulation pool table creates an irresistible ambiance, also to the neighboring reclaimed wood dart board area. The bathroom design include new marble tile flooring and a premium frameless shower glass. The luxury chevron wallpaper gives this space a kiss of sophistication. Finalizing this lounge we included a gym with rubber flooring, fitness rack, row machine as well as custom mural which infuses visual fuel to the owner’s workout. The Everlast speedbag is positioned in the perfect place for those late night or early morning cardio workouts. Lastly, we included Polk Audio architectural ceiling speakers meshed with an SVS micros 3000, 800-Watt subwoofer.
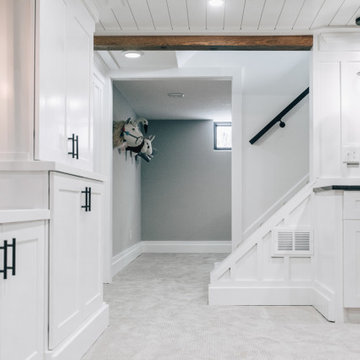
Basement reno,
Inspiration for a mid-sized country fully buried basement in Minneapolis with a home bar, white walls, carpet, grey floor, wood and panelled walls.
Inspiration for a mid-sized country fully buried basement in Minneapolis with a home bar, white walls, carpet, grey floor, wood and panelled walls.
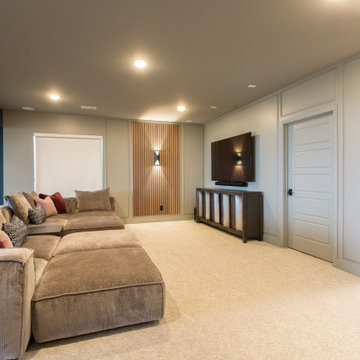
Inspiration for a large modern walk-out basement in Denver with grey walls, carpet and panelled walls.
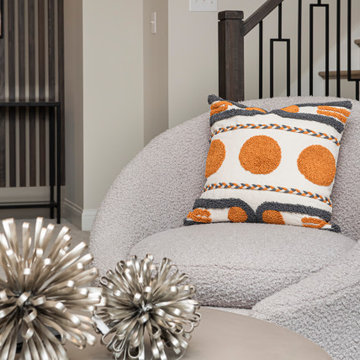
This Westfield modern farmhouse blends rustic warmth with contemporary flair. Our design features reclaimed wood accents, clean lines, and neutral palettes, offering a perfect balance of tradition and sophistication.
An elegant staircase leads to a basement oasis. Complete with a bar, home theater, and comfortable seating, it's perfect for gatherings with friends and family.
Project completed by Wendy Langston's Everything Home interior design firm, which serves Carmel, Zionsville, Fishers, Westfield, Noblesville, and Indianapolis.
For more about Everything Home, see here: https://everythinghomedesigns.com/
To learn more about this project, see here: https://everythinghomedesigns.com/portfolio/westfield-modern-farmhouse-design/
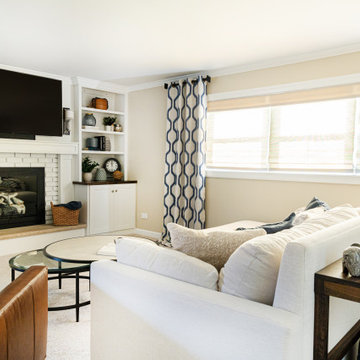
This side of the basement we designed is perfect for entertaining. Featuring a custom fireplace wall, and luxurious furniture, we opted for soft colors to keep the space light and bright. We created an elevated and upper level feel in the basement of this home.
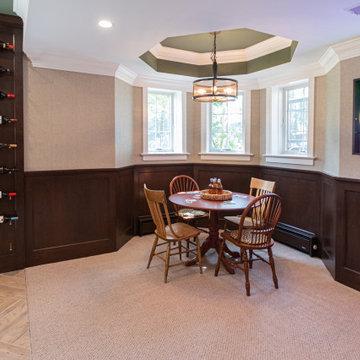
Design ideas for an expansive transitional walk-out basement in Philadelphia with a home bar, beige walls, carpet, a standard fireplace, a tile fireplace surround, beige floor, recessed and wallpaper.
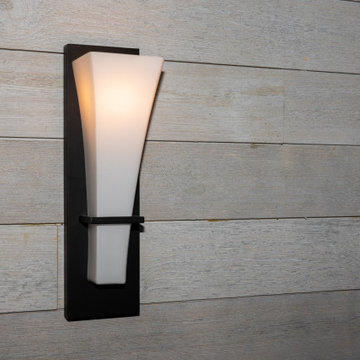
Storage underneath the stairs
Photo of a mid-sized traditional walk-out basement in Detroit with carpet, brown floor and wood walls.
Photo of a mid-sized traditional walk-out basement in Detroit with carpet, brown floor and wood walls.
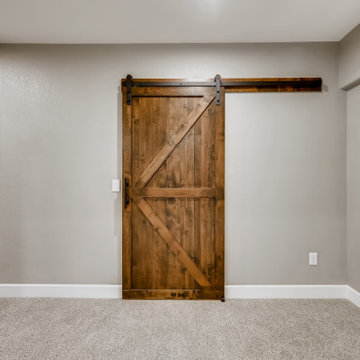
This beautiful basement has gray walls with medium sized white trim. The flooring is nylon carpet in a speckled white coloring. In the center of the wall is a two paneled barn door with a dark brown stain and a black metallic track and handle.
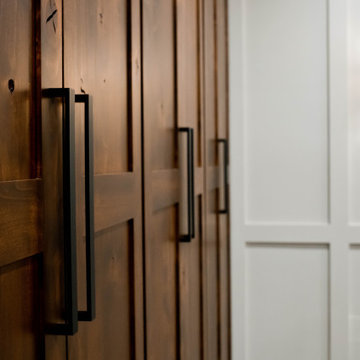
Inspiration for a large transitional fully buried basement with grey walls, carpet, beige floor and decorative wall panelling.
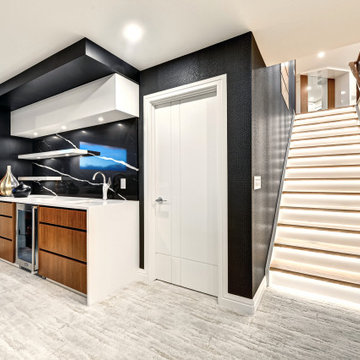
Inspiration for a large contemporary basement in Calgary with white walls, carpet, beige floor, wallpaper and wallpaper.
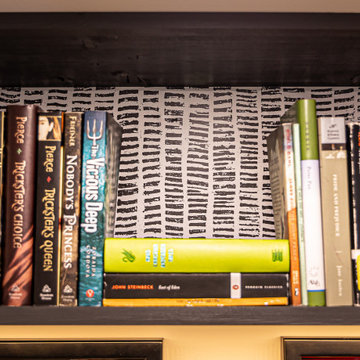
A shared rec room for a book lover and a sports fan.
Inspiration for a small contemporary walk-out basement in Detroit with white walls, carpet, no fireplace, beige floor and wallpaper.
Inspiration for a small contemporary walk-out basement in Detroit with white walls, carpet, no fireplace, beige floor and wallpaper.
All Wall Treatments Basement Design Ideas with Carpet
7
