Basement Design Ideas with Dark Hardwood Floors and Marble Floors
Refine by:
Budget
Sort by:Popular Today
1 - 20 of 2,403 photos
Item 1 of 3
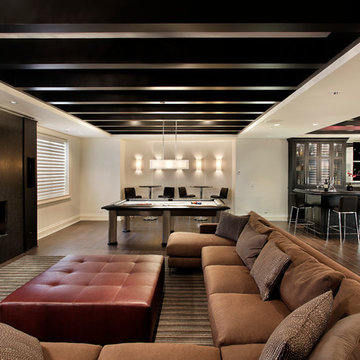
Large open floor plan in basement with full built-in bar, fireplace, game room and seating for all sorts of activities. Cabinetry at the bar provided by Brookhaven Cabinetry manufactured by Wood-Mode Cabinetry. Cabinetry is constructed from maple wood and finished in an opaque finish. Glass front cabinetry includes reeded glass for privacy. Bar is over 14 feet long and wrapped in wainscot panels. Although not shown, the interior of the bar includes several undercounter appliances: refrigerator, dishwasher drawer, microwave drawer and refrigerator drawers; all, except the microwave, have decorative wood panels.
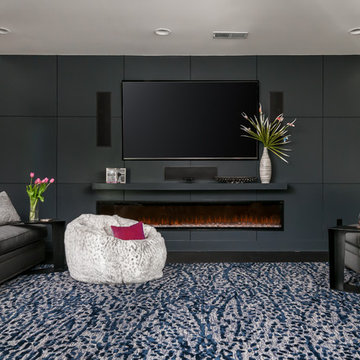
Anastasia Alkema Photography
Design ideas for an expansive modern look-out basement with dark hardwood floors, brown floor, grey walls, a ribbon fireplace and a wood fireplace surround.
Design ideas for an expansive modern look-out basement with dark hardwood floors, brown floor, grey walls, a ribbon fireplace and a wood fireplace surround.
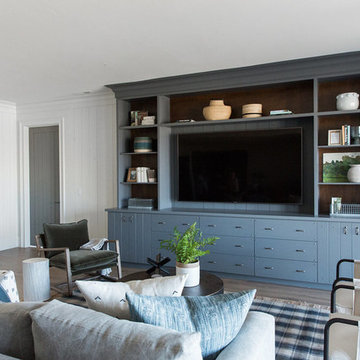
Large country walk-out basement in Salt Lake City with white walls and dark hardwood floors.
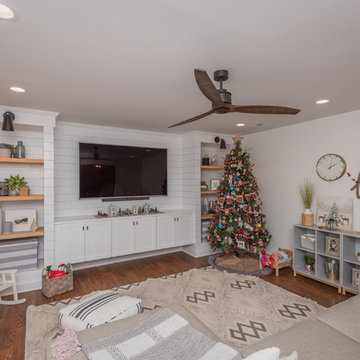
Bill Worley
Photo of a mid-sized transitional fully buried basement in Louisville with white walls, dark hardwood floors, no fireplace and brown floor.
Photo of a mid-sized transitional fully buried basement in Louisville with white walls, dark hardwood floors, no fireplace and brown floor.
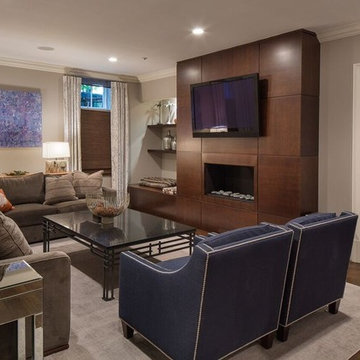
Photo of a large transitional look-out basement in New York with grey walls, dark hardwood floors and brown floor.
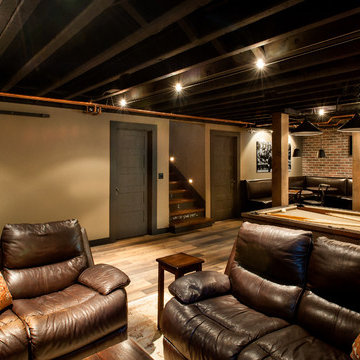
Photo of a large country look-out basement in Seattle with beige walls and dark hardwood floors.
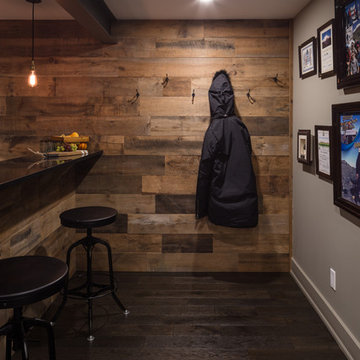
Reclaimed wood wall with hidden door, shown closed....check out our next picture.
This is an example of a contemporary basement in Ottawa with dark hardwood floors and brown floor.
This is an example of a contemporary basement in Ottawa with dark hardwood floors and brown floor.
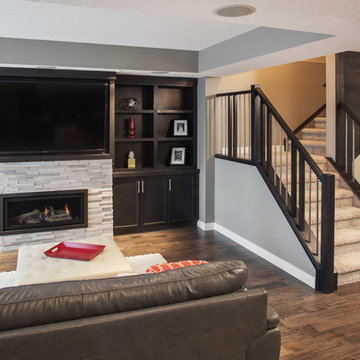
Studio 1826
Inspiration for a mid-sized contemporary basement in Calgary with grey walls, dark hardwood floors, a standard fireplace, a stone fireplace surround and brown floor.
Inspiration for a mid-sized contemporary basement in Calgary with grey walls, dark hardwood floors, a standard fireplace, a stone fireplace surround and brown floor.
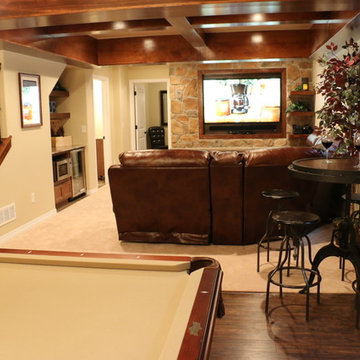
HOM Solutions,Inc.
Design ideas for a small country fully buried basement in Denver with beige walls, dark hardwood floors and no fireplace.
Design ideas for a small country fully buried basement in Denver with beige walls, dark hardwood floors and no fireplace.
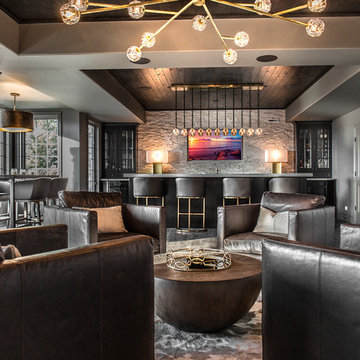
Andy Mamott
Design ideas for a large contemporary look-out basement in Chicago with grey walls, dark hardwood floors, no fireplace, grey floor and a home bar.
Design ideas for a large contemporary look-out basement in Chicago with grey walls, dark hardwood floors, no fireplace, grey floor and a home bar.
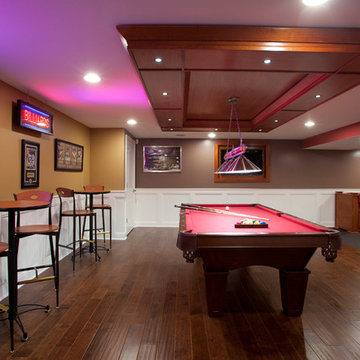
This is an example of a traditional look-out basement in Chicago with brown walls and dark hardwood floors.

Basement family room with built-in home bar, lounge area, and pool table area.
Photo of a large transitional basement in Chicago with a home bar, brown walls, dark hardwood floors, no fireplace, brown floor and wallpaper.
Photo of a large transitional basement in Chicago with a home bar, brown walls, dark hardwood floors, no fireplace, brown floor and wallpaper.

Huge basement in this beautiful home that got a face lift with new home gym/sauna room, home office, sitting room, wine cellar, lego room, fireplace and theater!
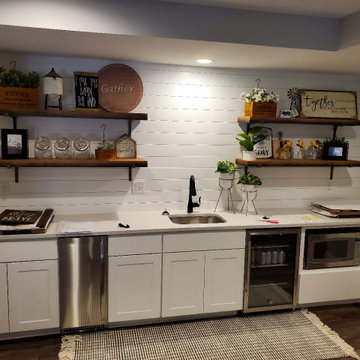
Mid-sized country fully buried basement in St Louis with beige walls, dark hardwood floors and brown floor.
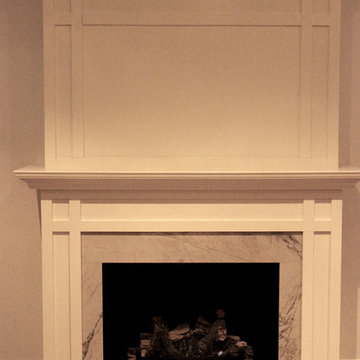
This is an example of a traditional look-out basement in Toronto with white walls, dark hardwood floors, a standard fireplace, a tile fireplace surround and brown floor.
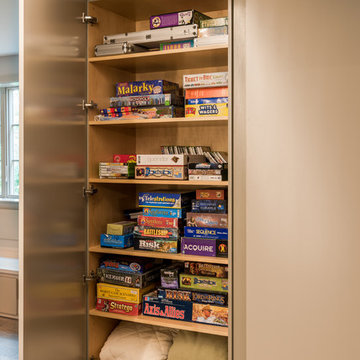
Angle Eye Photography
Large contemporary walk-out basement in Philadelphia with beige walls, a standard fireplace and dark hardwood floors.
Large contemporary walk-out basement in Philadelphia with beige walls, a standard fireplace and dark hardwood floors.
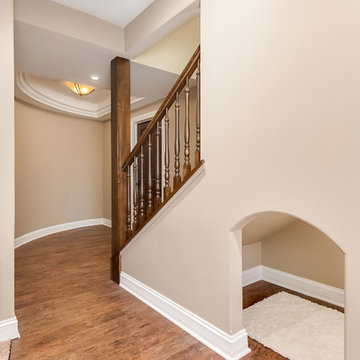
Under the stairs nook. ©Finished Basement Company
This is an example of a mid-sized transitional look-out basement in Chicago with brown walls, dark hardwood floors, no fireplace and brown floor.
This is an example of a mid-sized transitional look-out basement in Chicago with brown walls, dark hardwood floors, no fireplace and brown floor.
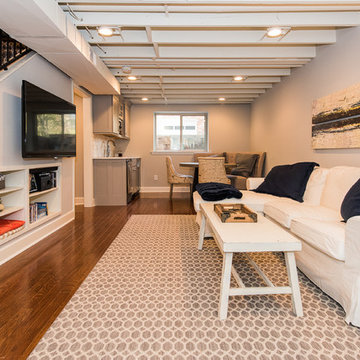
The homeowners were ready to renovate this basement to add more living space for the entire family. Before, the basement was used as a playroom, guest room and dark laundry room! In order to give the illusion of higher ceilings, the acoustical ceiling tiles were removed and everything was painted white. The renovated space is now used not only as extra living space, but also a room to entertain in.
Photo Credit: Natan Shar of BHAMTOURS
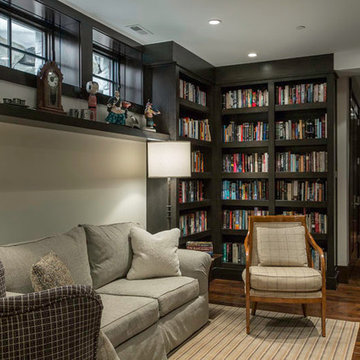
This is an example of a mid-sized country look-out basement in Salt Lake City with beige walls, no fireplace, brown floor and dark hardwood floors.
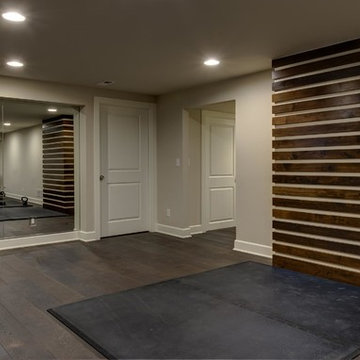
©Finished Basement Company
This is an example of an expansive contemporary look-out basement in Denver with grey walls, dark hardwood floors, a ribbon fireplace, a tile fireplace surround and brown floor.
This is an example of an expansive contemporary look-out basement in Denver with grey walls, dark hardwood floors, a ribbon fireplace, a tile fireplace surround and brown floor.
Basement Design Ideas with Dark Hardwood Floors and Marble Floors
1