Basement Design Ideas with Dark Hardwood Floors and Marble Floors
Refine by:
Budget
Sort by:Popular Today
81 - 100 of 2,402 photos
Item 1 of 3
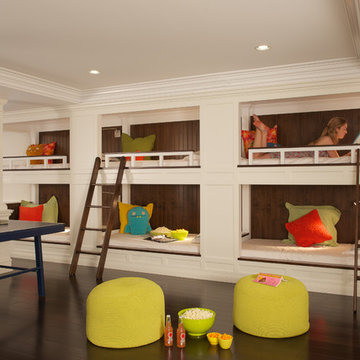
6 custom bunkbeds in basement renovation. Photo Credit: Jane Beiles Photography
Design ideas for a contemporary walk-out basement in Bridgeport with beige walls and dark hardwood floors.
Design ideas for a contemporary walk-out basement in Bridgeport with beige walls and dark hardwood floors.
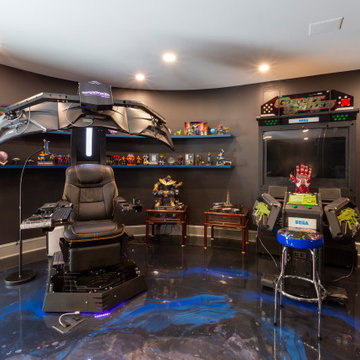
Huge basement in this beautiful home that got a face lift with new home gym/sauna room, home office, sitting room, wine cellar, lego room, fireplace and theater!
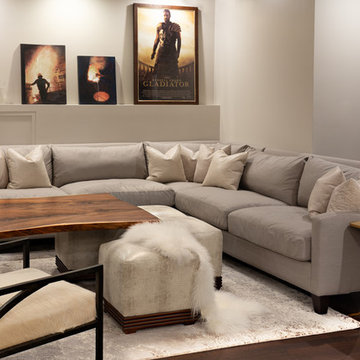
Large transitional fully buried basement in Other with multi-coloured walls, dark hardwood floors, a tile fireplace surround, brown floor and a ribbon fireplace.
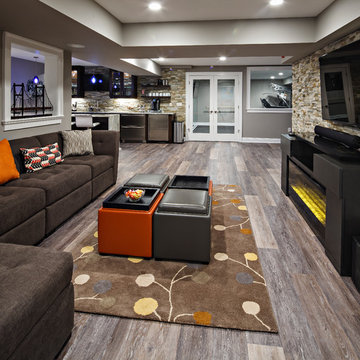
This is an example of a large contemporary fully buried basement in New York with beige walls, dark hardwood floors and brown floor.
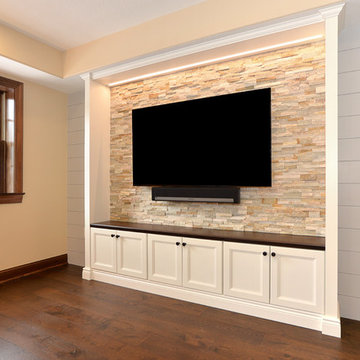
Mid-sized traditional walk-out basement in Other with white walls, dark hardwood floors, a standard fireplace, a stone fireplace surround and brown floor.
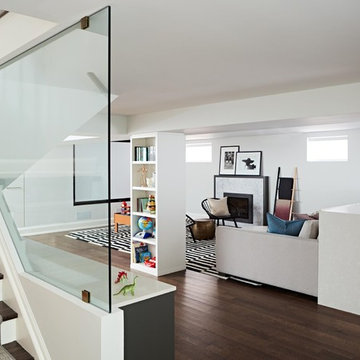
This is an example of a mid-sized transitional look-out basement in Toronto with white walls, dark hardwood floors, a standard fireplace, a stone fireplace surround and brown floor.
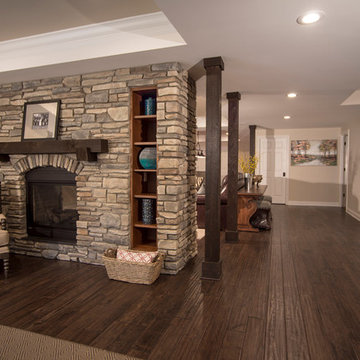
Spectacular Rustic/Modern Basement Renovation - The large unfinished basement of this beautiful custom home was transformed into a rustic family retreat. The new space has something for everyone and adds over 1800 sq. feet of living space with something for the whole family. The walkout basement has plenty of natural light and offers several places to gather, play games, or get away. A home office and full bathroom add function and convenience for the homeowners and their guests. A two-sided stone fireplace helps to define and divide the large room as well as to warm the atmosphere and the Michigan winter nights. The undeniable pinnacle of this remodel is the custom, old-world inspired bar made of massive timber beams and 100 year-old reclaimed barn wood that we were able to salvage from the iconic Milford Shutter Shop. The Barrel vaulted, tongue and groove ceiling add to the authentic look and feel the owners desired. Brookhaven, Knotty Alder cabinets and display shelving, black honed granite countertops, Black River Ledge cultured stone accents, custom Speake-easy door with wrought iron details, and glass pendant lighting with vintage Edison bulbs together send guests back in time to a rustic saloon of yesteryear. The high-tech additions of high-def. flat screen TV and recessed LED accent light are the hint that this is a contemporary project. This is truly a work of art! - Photography Michael Raffin MARS Photography
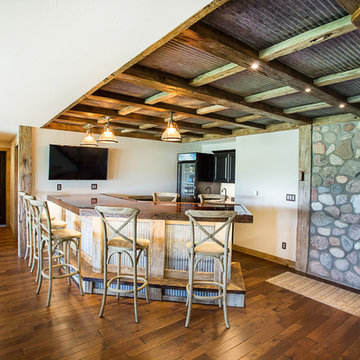
Large country walk-out basement in Other with white walls, dark hardwood floors, a standard fireplace and a stone fireplace surround.
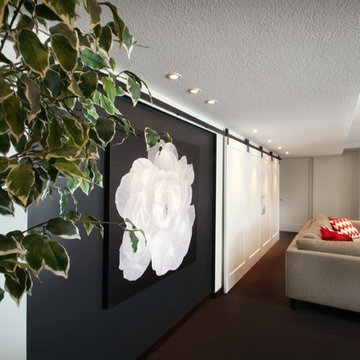
Inspiration for a large contemporary fully buried basement in Minneapolis with white walls, dark hardwood floors, a standard fireplace, a stone fireplace surround and brown floor.
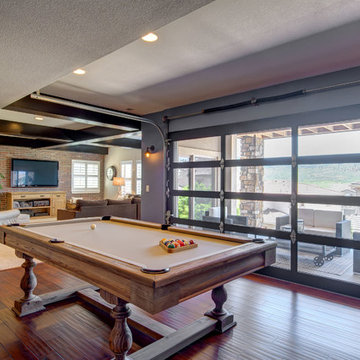
©Finished Basement Company
This is an example of a mid-sized transitional walk-out basement in Denver with blue walls, dark hardwood floors, no fireplace and brown floor.
This is an example of a mid-sized transitional walk-out basement in Denver with blue walls, dark hardwood floors, no fireplace and brown floor.
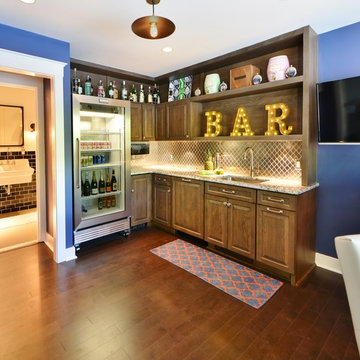
The kitchenette area has a glass refrigerator to keep beverages at hand for kids and guests alike. There is also a paneled dishwasher and ice maker to keep the focus on the fridge. The stainless steel backsplash adds a graphic touch.
Photography:Dan Callahan
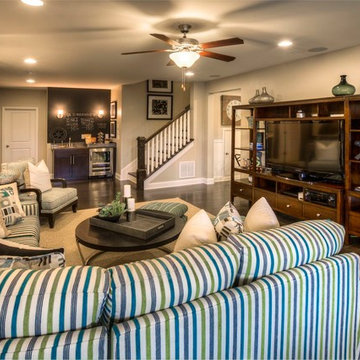
A chalk wall is perfect for keeping score during family game nights.
This is an example of a traditional basement in Atlanta with beige walls, dark hardwood floors, no fireplace and brown floor.
This is an example of a traditional basement in Atlanta with beige walls, dark hardwood floors, no fireplace and brown floor.
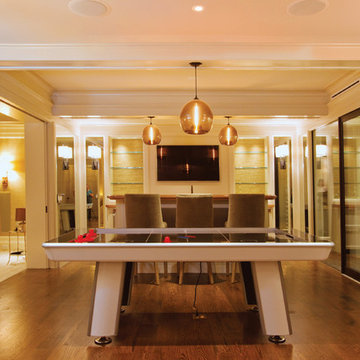
Design ideas for a contemporary fully buried basement in New York with white walls and dark hardwood floors.
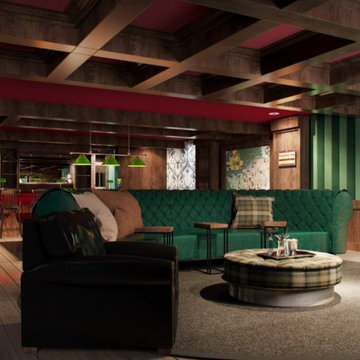
This is A 3D rendering of the space to show the design intent and proceed with the project....
My client for this man cave gave me inspiration to use from the Churchill era. It has reminders of an English pub and the British '40's-50's era. A custom made 14' round forest green leather sofa, and a custom wood table / ottoman, with custom made brown leather recliners completes the overall look. Velvet striped green wallpaper and wood coffered ceiling beams with red paint in between give it character. The custom 16' round plush carpet pulls the seating area together.
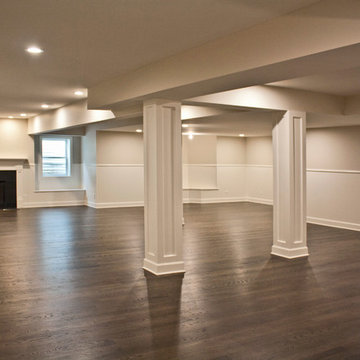
Mid-sized transitional look-out basement in Chicago with beige walls, dark hardwood floors and a standard fireplace.
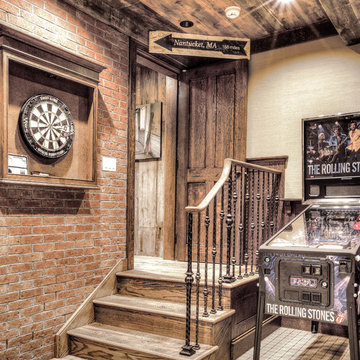
Design ideas for a large country look-out basement in New York with beige walls, dark hardwood floors and no fireplace.
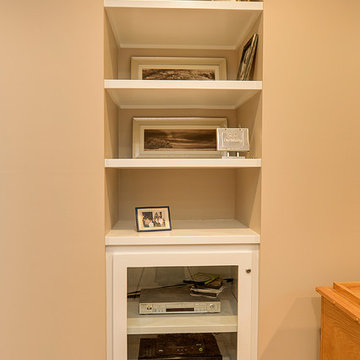
Portraits of Home by Rachael Ormond
Inspiration for a large transitional fully buried basement in Chicago with beige walls, dark hardwood floors and no fireplace.
Inspiration for a large transitional fully buried basement in Chicago with beige walls, dark hardwood floors and no fireplace.
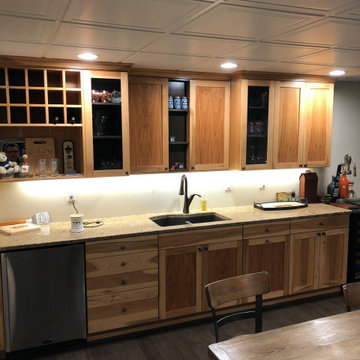
Custom Basement Kitchen Space
This is an example of a mid-sized arts and crafts fully buried basement in Other with beige walls and dark hardwood floors.
This is an example of a mid-sized arts and crafts fully buried basement in Other with beige walls and dark hardwood floors.
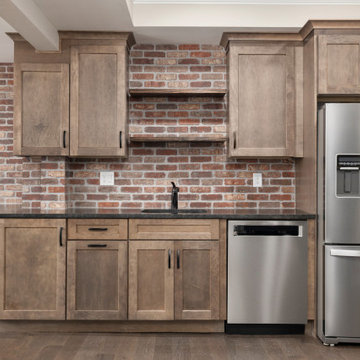
Form and fucntion come together to tackle the basement kitchen.
Photo of a mid-sized transitional walk-out basement in Atlanta with grey walls, dark hardwood floors, no fireplace and green floor.
Photo of a mid-sized transitional walk-out basement in Atlanta with grey walls, dark hardwood floors, no fireplace and green floor.
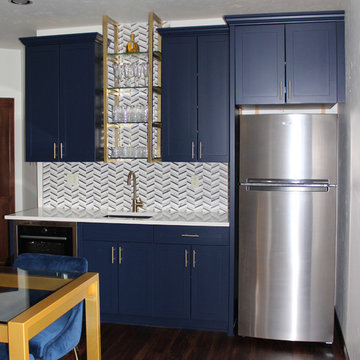
This lower level kitchenette/wet bar was designed with Mid Continent Cabinetry’s Vista line. A shaker Yorkshire door style was chosen in HDF (High Density Fiberboard) finished in a trendy Brizo Blue paint color. Vista Cabinetry is full access, frameless cabinetry built for more usable storage space.
The mix of soft, gold tone hardware accents, bold paint color and lots of decorative touches combine to create a wonderful, custom cabinetry look filled with tons of character.
Basement Design Ideas with Dark Hardwood Floors and Marble Floors
5