All Fireplace Surrounds Basement Design Ideas with Dark Hardwood Floors
Refine by:
Budget
Sort by:Popular Today
1 - 20 of 652 photos
Item 1 of 3
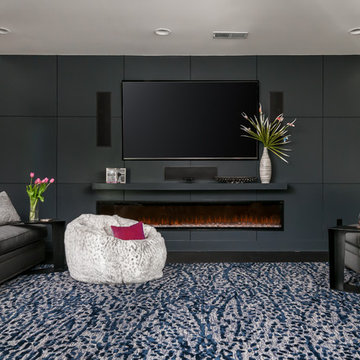
Anastasia Alkema Photography
Design ideas for an expansive modern look-out basement with dark hardwood floors, brown floor, grey walls, a ribbon fireplace and a wood fireplace surround.
Design ideas for an expansive modern look-out basement with dark hardwood floors, brown floor, grey walls, a ribbon fireplace and a wood fireplace surround.
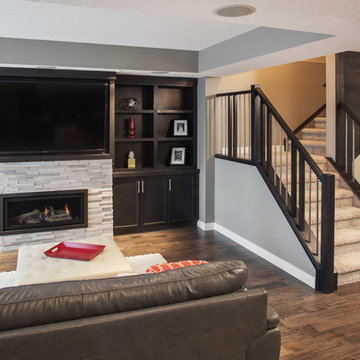
Studio 1826
Inspiration for a mid-sized contemporary basement in Calgary with grey walls, dark hardwood floors, a standard fireplace, a stone fireplace surround and brown floor.
Inspiration for a mid-sized contemporary basement in Calgary with grey walls, dark hardwood floors, a standard fireplace, a stone fireplace surround and brown floor.

Huge basement in this beautiful home that got a face lift with new home gym/sauna room, home office, sitting room, wine cellar, lego room, fireplace and theater!
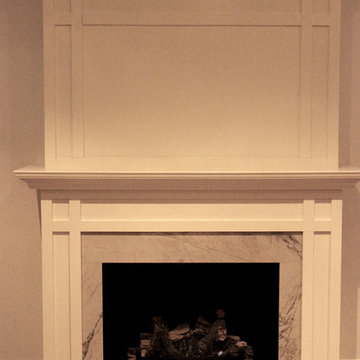
This is an example of a traditional look-out basement in Toronto with white walls, dark hardwood floors, a standard fireplace, a tile fireplace surround and brown floor.
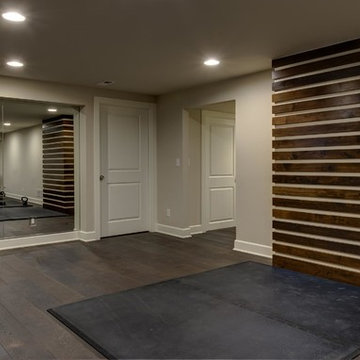
©Finished Basement Company
This is an example of an expansive contemporary look-out basement in Denver with grey walls, dark hardwood floors, a ribbon fireplace, a tile fireplace surround and brown floor.
This is an example of an expansive contemporary look-out basement in Denver with grey walls, dark hardwood floors, a ribbon fireplace, a tile fireplace surround and brown floor.
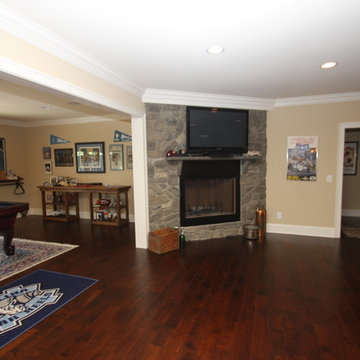
Jon Potter
Mid-sized traditional walk-out basement in Raleigh with dark hardwood floors, a standard fireplace, a stone fireplace surround, beige walls and brown floor.
Mid-sized traditional walk-out basement in Raleigh with dark hardwood floors, a standard fireplace, a stone fireplace surround, beige walls and brown floor.
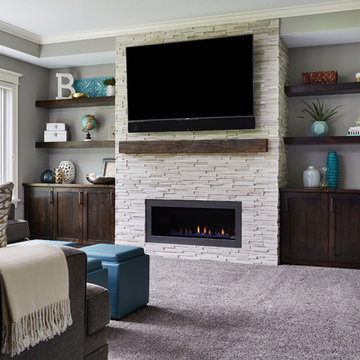
Alyssa Lee Photography
Photo of a mid-sized transitional walk-out basement in Minneapolis with grey walls, dark hardwood floors, a standard fireplace, a tile fireplace surround and brown floor.
Photo of a mid-sized transitional walk-out basement in Minneapolis with grey walls, dark hardwood floors, a standard fireplace, a tile fireplace surround and brown floor.
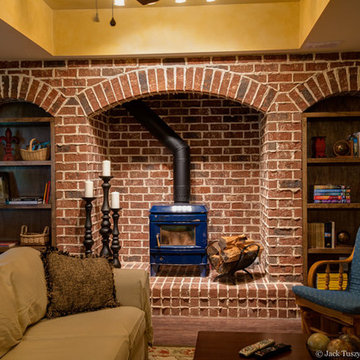
Brick and mortar, wood burning fireplace, trey ceiling, Stained bookcases
Photo of a large country fully buried basement in Atlanta with a wood stove, a brick fireplace surround, yellow walls and dark hardwood floors.
Photo of a large country fully buried basement in Atlanta with a wood stove, a brick fireplace surround, yellow walls and dark hardwood floors.
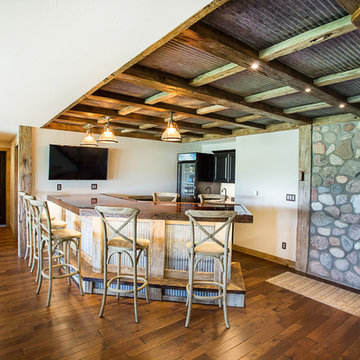
Large country walk-out basement in Other with white walls, dark hardwood floors, a standard fireplace and a stone fireplace surround.
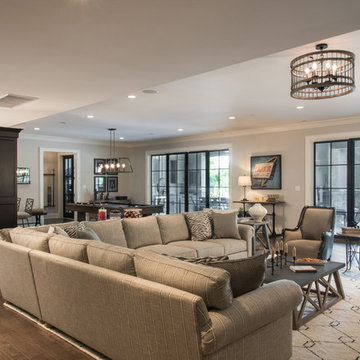
Design ideas for a large traditional basement in St Louis with a home bar, dark hardwood floors, a standard fireplace, a stone fireplace surround and brown floor.
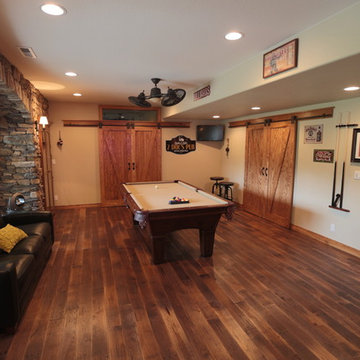
Midland Video
Design ideas for a large country basement in Milwaukee with brown floor, beige walls, dark hardwood floors, a stone fireplace surround and a game room.
Design ideas for a large country basement in Milwaukee with brown floor, beige walls, dark hardwood floors, a stone fireplace surround and a game room.
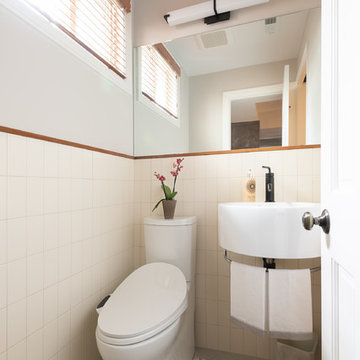
This basement was completely stripped out and renovated to a very high standard, a real getaway for the homeowner or guests. Design by Sarah Kahn at Jennifer Gilmer Kitchen & Bath, photography by Keith Miller at Keiana Photograpy, staging by Tiziana De Macceis from Keiana Photography.
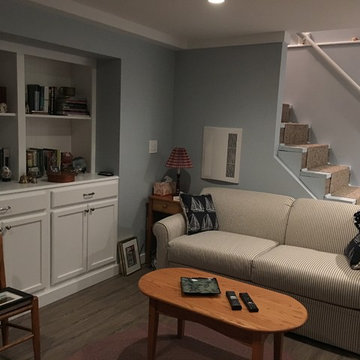
This is an example of a mid-sized traditional fully buried basement in Boston with grey walls, dark hardwood floors, a standard fireplace, a wood fireplace surround and brown floor.
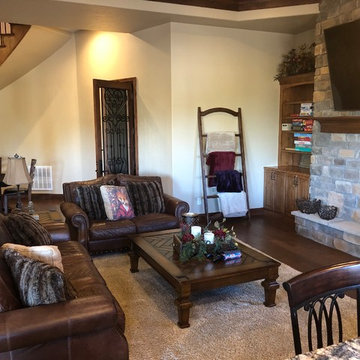
This is an example of a large traditional walk-out basement in Denver with beige walls, dark hardwood floors, a standard fireplace, brown floor and recessed.
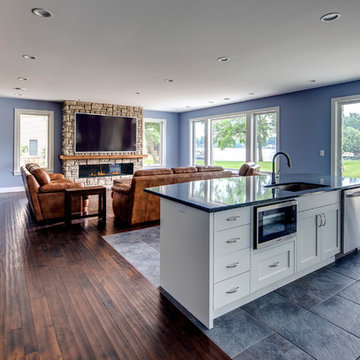
Photo of the basement addition to the existing house which includes the Media Room, 2nd kitchen, and Game Room. Access is also provided to a covered outdoor patio. Photography by Dustyn Hadley at Luxe Photo.
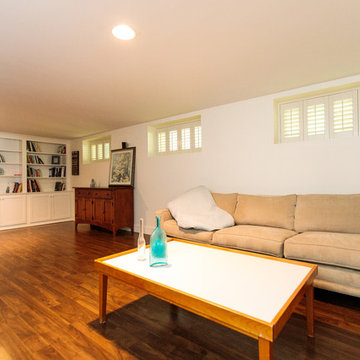
This beautifully sited Colonial captures the essence of the serene and sophisticated Webster Hill neighborhood. Stunning architectural design and a character-filled interior will serve with distinction and grace for years to come. Experience the full effect of the family room with dramatic cathedral ceiling, built-in bookcases and grand brick fireplace. The open floor plan leads to a spacious kitchen equipped with stainless steel appliances. The dining room with built-in china cabinets and a generously sized living room are perfect for entertaining. Exceptional guest accommodations or alternative master suite are found in a stunning renovated second floor addition with vaulted ceiling, sitting room, luxurious bath and custom closets. The fabulous mudroom is a true necessity for today's living. The spacious lower level includes play room and game room, full bath, and plenty of storage. Enjoy evenings on the screened porch overlooking the park-like grounds abutting conservation land.
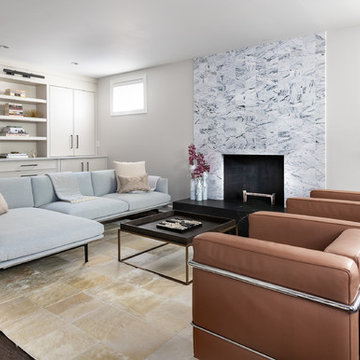
This basement was completely stripped out and renovated to a very high standard, a real getaway for the homeowner or guests. Design by Sarah Kahn at Jennifer Gilmer Kitchen & Bath, photography by Keith Miller at Keiana Photograpy, staging by Tiziana De Macceis from Keiana Photography.
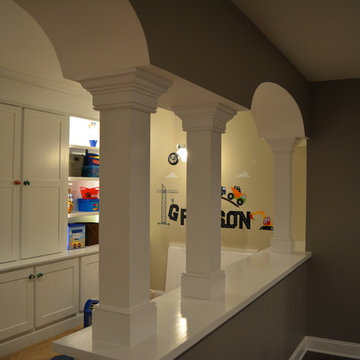
This playroom is a wonderland for the kids, but also has potential to be an elegant space later on. The elaborate arches offer a unique design to necessary support columns. A white board/chalk board/cork board is a great place for arts and crafts, while floor to ceiling built-in closets provide storage and display space. Behind the half wall are open shelves for additional storage.
18" Floor to ceiling built-in closets provide ample storage and display space. Open shelves to the right lend additional storage. Before you know it, the kids will be using a fold down desk under this fun motorcycle lamp!
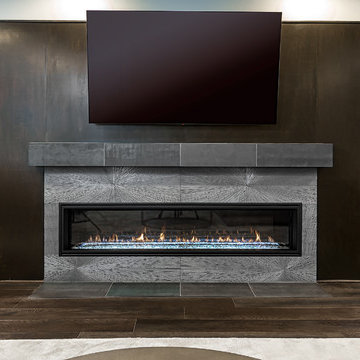
Photo of a mid-sized contemporary look-out basement in DC Metro with grey walls, dark hardwood floors, a ribbon fireplace, a concrete fireplace surround and brown floor.
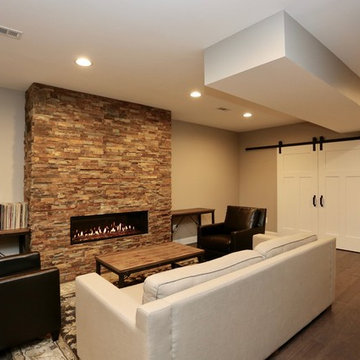
For this job, we finished an completely unfinished basement space to include a theatre room with 120" screen wall & rough-in for a future bar, barn door detail to the family living area with stacked stone 50" modern gas fireplace, a home-office, a bedroom and a full basement bathroom.
All Fireplace Surrounds Basement Design Ideas with Dark Hardwood Floors
1