All Fireplace Surrounds Basement Design Ideas with Dark Hardwood Floors
Refine by:
Budget
Sort by:Popular Today
141 - 160 of 652 photos
Item 1 of 3
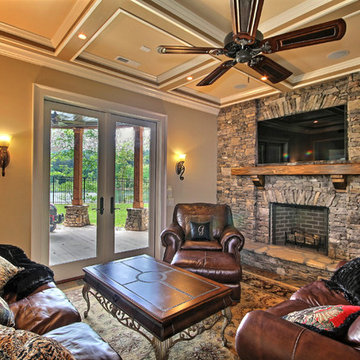
KMPICS.COM
Design ideas for a mid-sized arts and crafts walk-out basement in Atlanta with beige walls, dark hardwood floors, a standard fireplace and a stone fireplace surround.
Design ideas for a mid-sized arts and crafts walk-out basement in Atlanta with beige walls, dark hardwood floors, a standard fireplace and a stone fireplace surround.
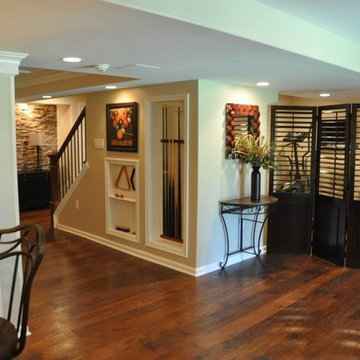
This is an example of a large traditional walk-out basement in Philadelphia with beige walls, dark hardwood floors, a standard fireplace, a stone fireplace surround and brown floor.
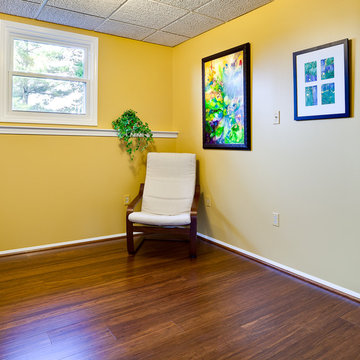
Photo of a large contemporary fully buried basement in Baltimore with yellow walls, dark hardwood floors, a standard fireplace, a brick fireplace surround and brown floor.
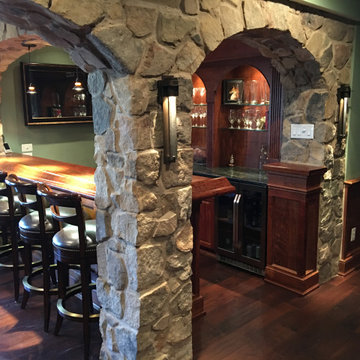
A full wet bar is tucked in the corner under real stone arches. Seating for four available at the cherry wood bar counter under custom hanging lights in the comfortable black bar stools with backs. Your guests have full view of the arched cherry wood back cabinets complete with wall lights and ceiling light display areas highlighting the open glass shelving with all the glassware and memorabilia. Get drinks ready on the marble countertops by taking out the ingredients from the cherry wood cabinets and stainless-steel cooler.
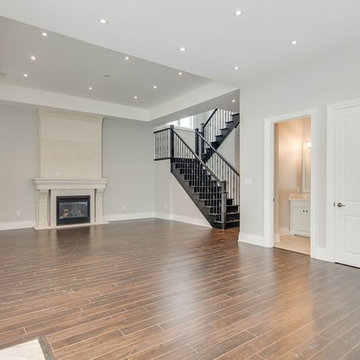
Large look-out basement in Toronto with beige walls, dark hardwood floors, brown floor, a standard fireplace and a concrete fireplace surround.
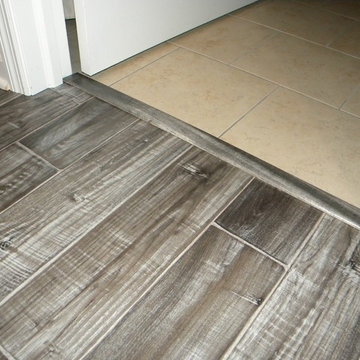
This basement remodel is the perfect place for entertaining guests, and there is even a child's play room. This basement looks like the perfect man cave; wood floors, custom built stone bar and the matching fireplace, and plenty of places for friends to sit and enjoy themselves. The walls are a light grey, and the wood flooring is actually vinyl and is very durable for a basement bar.
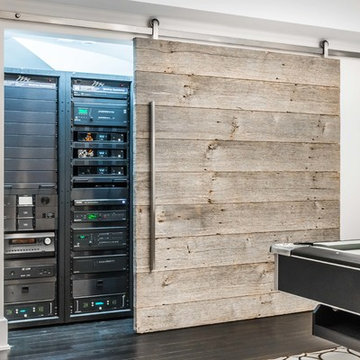
Detail of basement mechanical room with barn door open to show racks containing all audio/visual and lighting control systems for the house mounted in movable racks.
Sylvain Cote
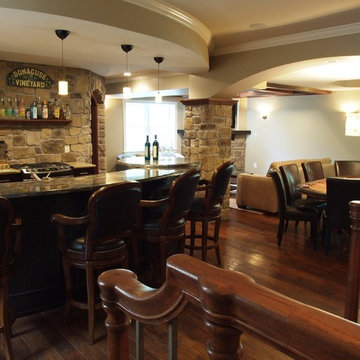
Design ideas for a large traditional walk-out basement in Baltimore with grey walls, dark hardwood floors, a standard fireplace and a stone fireplace surround.
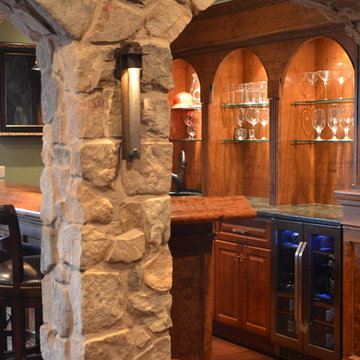
A full wet bar is tucked in the corner under real stone arches. Seating for four available at the cherry wood bar counter under custom hanging lights in the comfortable black bar stools with backs. Have a larger party? Your guests have full view of the arched cherry wood back cabinets complete with wall lights and ceiling light display areas highlighting the open glass shelving with all the glassware and memorabilia. Get drinks ready on the marble counter tops by taking out the ingredients from the cherry wood cabinets and stainless-steel cooler.
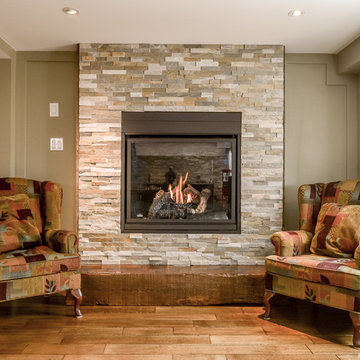
Photo of a large country walk-out basement in Toronto with dark hardwood floors, a standard fireplace and a stone fireplace surround.
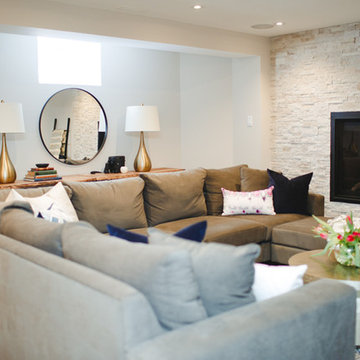
This is an example of a large transitional fully buried basement in Toronto with grey walls, dark hardwood floors, a standard fireplace, a stone fireplace surround and brown floor.
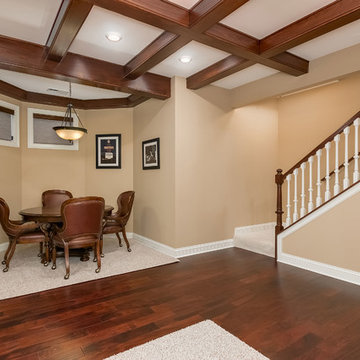
©Finished Basement Company
Design ideas for a large traditional walk-out basement in Chicago with beige walls, dark hardwood floors, a standard fireplace, a stone fireplace surround and brown floor.
Design ideas for a large traditional walk-out basement in Chicago with beige walls, dark hardwood floors, a standard fireplace, a stone fireplace surround and brown floor.
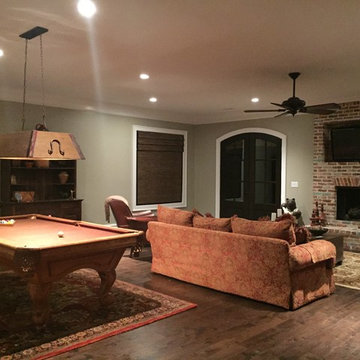
This recreational room looks fabulous with the handscraped hardwood from Hardwood Floors & More!
Design ideas for a large traditional fully buried basement in Atlanta with beige walls, dark hardwood floors, a standard fireplace and a brick fireplace surround.
Design ideas for a large traditional fully buried basement in Atlanta with beige walls, dark hardwood floors, a standard fireplace and a brick fireplace surround.
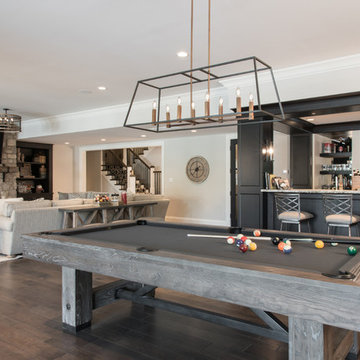
Design ideas for a large traditional basement in St Louis with a home bar, dark hardwood floors, a standard fireplace, a stone fireplace surround and brown floor.
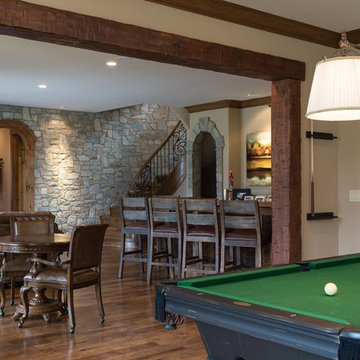
With the high ceilings and beam work, this walk-out basement hardly feels like a lower level. __Aperture Vision Photography___
Expansive midcentury walk-out basement in Other with beige walls, a standard fireplace, a stone fireplace surround and dark hardwood floors.
Expansive midcentury walk-out basement in Other with beige walls, a standard fireplace, a stone fireplace surround and dark hardwood floors.
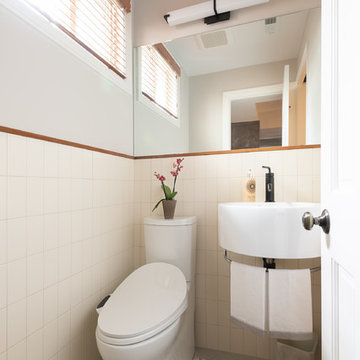
This basement was completely stripped out and renovated to a very high standard, a real getaway for the homeowner or guests. Design by Sarah Kahn at Jennifer Gilmer Kitchen & Bath, photography by Keith Miller at Keiana Photograpy, staging by Tiziana De Macceis from Keiana Photography.
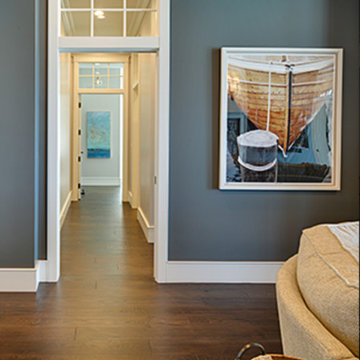
This is an example of a large transitional walk-out basement in Other with blue walls, dark hardwood floors, a standard fireplace, a stone fireplace surround and brown floor.
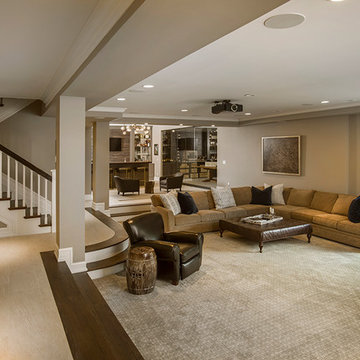
Photo of an expansive traditional walk-out basement in Cincinnati with beige walls, dark hardwood floors, a standard fireplace, a stone fireplace surround and brown floor.
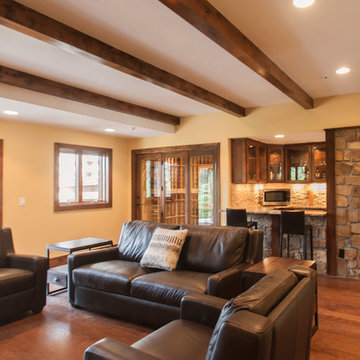
Great room with entertainment area with custom entertainment center built in with stained and lacquered knotty alder wood cabinetry below, shelves above and thin rock accents; walk behind wet bar, ‘La Cantina’ brand 3- panel folding doors to future, outdoor, swimming pool area, (5) ‘Craftsman’ style, knotty alder, custom stained and lacquered knotty alder ‘beamed’ ceiling , gas fireplace with full height stone hearth, surround and knotty alder mantle, wine cellar, and under stair closet; bedroom with walk-in closet, 5-piece bathroom, (2) unfinished storage rooms and unfinished mechanical room; (2) new fixed glass windows purchased and installed; (1) new active bedroom window purchased and installed; Photo: Andrew J Hathaway, Brothers Construction
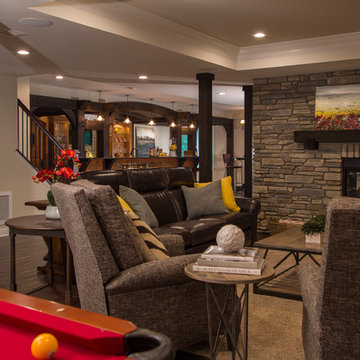
Spectacular Rustic/Modern Basement Renovation - The large unfinished basement of this beautiful custom home was transformed into a rustic family retreat. The new space has something for everyone and adds over 1800 sq. feet of living space with something for the whole family. The walkout basement has plenty of natural light and offers several places to gather, play games, or get away. A home office and full bathroom add function and convenience for the homeowners and their guests. A two-sided stone fireplace helps to define and divide the large room as well as to warm the atmosphere and the Michigan winter nights. The undeniable pinnacle of this remodel is the custom, old-world inspired bar made of massive timber beams and 100 year-old reclaimed barn wood that we were able to salvage from the iconic Milford Shutter Shop. The Barrel vaulted, tongue and groove ceiling add to the authentic look and feel the owners desired. Brookhaven, Knotty Alder cabinets and display shelving, black honed granite countertops, Black River Ledge cultured stone accents, custom Speake-easy door with wrought iron details, and glass pendant lighting with vintage Edison bulbs together send guests back in time to a rustic saloon of yesteryear. The high-tech additions of high-def. flat screen TV and recessed LED accent light are the hint that this is a contemporary project. This is truly a work of art! - Photography Michael Raffin MARS Photography
All Fireplace Surrounds Basement Design Ideas with Dark Hardwood Floors
8