Basement Design Ideas with Exposed Beam and Wood Walls
Refine by:
Budget
Sort by:Popular Today
1 - 20 of 36 photos
Item 1 of 3

The layering of textures and materials in this spot makes my heart sing.
Inspiration for a large country walk-out basement in Other with grey walls, vinyl floors, a standard fireplace, a brick fireplace surround, brown floor, exposed beam and wood walls.
Inspiration for a large country walk-out basement in Other with grey walls, vinyl floors, a standard fireplace, a brick fireplace surround, brown floor, exposed beam and wood walls.

Lower Level Living/Media Area features white oak walls, custom, reclaimed limestone fireplace surround, and media wall - Scandinavian Modern Interior - Indianapolis, IN - Trader's Point - Architect: HAUS | Architecture For Modern Lifestyles - Construction Manager: WERK | Building Modern - Christopher Short + Paul Reynolds - Photo: HAUS | Architecture

Lower Level Living/Media Area features white oak walls, custom, reclaimed limestone fireplace surround, and media wall - Scandinavian Modern Interior - Indianapolis, IN - Trader's Point - Architect: HAUS | Architecture For Modern Lifestyles - Construction Manager: WERK | Building Modern - Christopher Short + Paul Reynolds - Photo: HAUS | Architecture - Photo: Premier Luxury Electronic Lifestyles
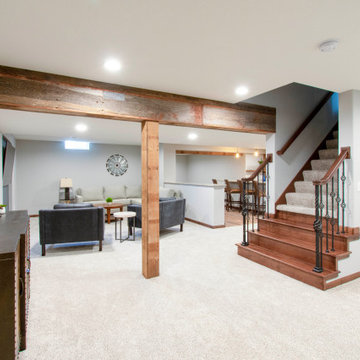
This Hartland, Wisconsin basement is a welcoming teen hangout area and family space. The design blends both rustic and transitional finishes to make the space feel cozy.
This space has it all – a bar, kitchenette, lounge area, full bathroom, game area and hidden mechanical/storage space. There is plenty of space for hosting parties and family movie nights.
Highlights of this Hartland basement remodel:
- We tied the space together with barnwood: an accent wall, beams and sliding door
- The staircase was opened at the bottom and is now a feature of the room
- Adjacent to the bar is a cozy lounge seating area for watching movies and relaxing
- The bar features dark stained cabinetry and creamy beige quartz counters
- Guests can sit at the bar or the counter overlooking the lounge area
- The full bathroom features a Kohler Choreograph shower surround
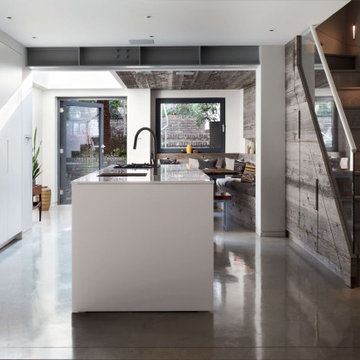
Basement excavation to create contemporary kitchen with open plan dining area leading out on to the garden at the London townhouse.
Design ideas for a large contemporary walk-out basement in London with white walls, concrete floors, grey floor, exposed beam and wood walls.
Design ideas for a large contemporary walk-out basement in London with white walls, concrete floors, grey floor, exposed beam and wood walls.
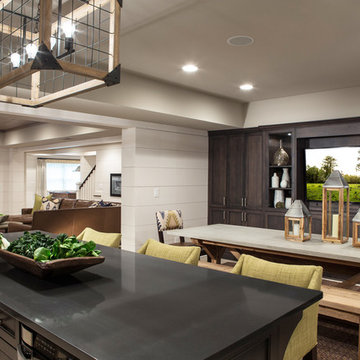
This is a raw basement transformation into a recreational space suitable for adults as well as three sons under age six. Pineapple House creates an open floor plan so natural light from two windows telegraphs throughout the interiors. For visual consistency, most walls are 10” wide, smoothly finished wood planks with nickel joints. With boys in mind, the furniture and materials are nearly indestructible –porcelain tile floors, wood and stone walls, wood ceilings, granite countertops, wooden chairs, stools and benches, a concrete-top dining table, metal display shelves and leather on the room's sectional, dining chair bottoms and game stools.
Scott Moore Photography
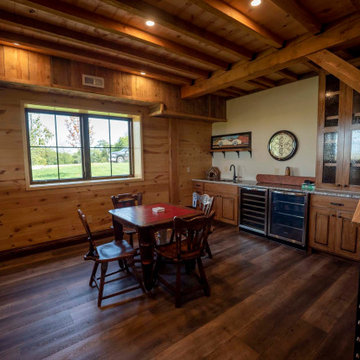
Finished basement with mini bar and dining area in timber frame home
Design ideas for a mid-sized country look-out basement with a home bar, beige walls, dark hardwood floors, brown floor, exposed beam and wood walls.
Design ideas for a mid-sized country look-out basement with a home bar, beige walls, dark hardwood floors, brown floor, exposed beam and wood walls.
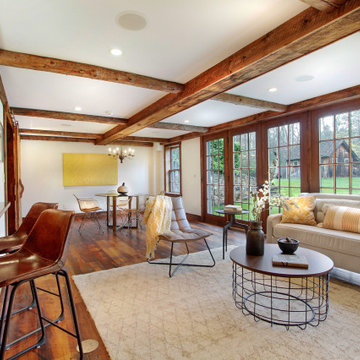
This magnificent barn home staged by BA Staging & Interiors features over 10,000 square feet of living space, 6 bedrooms, 6 bathrooms and is situated on 17.5 beautiful acres. Contemporary furniture with a rustic flare was used to create a luxurious and updated feeling while showcasing the antique barn architecture.
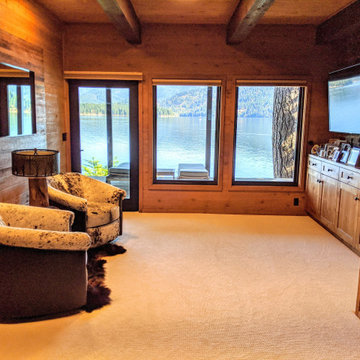
Mid-sized scandinavian walk-out basement in Boise with exposed beam and wood walls.
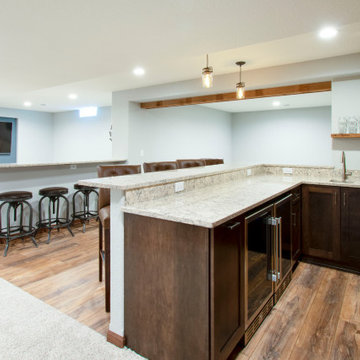
This Hartland, Wisconsin basement is a welcoming teen hangout area and family space. The design blends both rustic and transitional finishes to make the space feel cozy.
This space has it all – a bar, kitchenette, lounge area, full bathroom, game area and hidden mechanical/storage space. There is plenty of space for hosting parties and family movie nights.
Highlights of this Hartland basement remodel:
- We tied the space together with barnwood: an accent wall, beams and sliding door
- The staircase was opened at the bottom and is now a feature of the room
- Adjacent to the bar is a cozy lounge seating area for watching movies and relaxing
- The bar features dark stained cabinetry and creamy beige quartz counters
- Guests can sit at the bar or the counter overlooking the lounge area
- The full bathroom features a Kohler Choreograph shower surround

Lower Level Living/Media Area features white oak walls, custom, reclaimed limestone fireplace surround, and media wall - Scandinavian Modern Interior - Indianapolis, IN - Trader's Point - Architect: HAUS | Architecture For Modern Lifestyles - Construction Manager: WERK | Building Modern - Christopher Short + Paul Reynolds - Photo: HAUS | Architecture
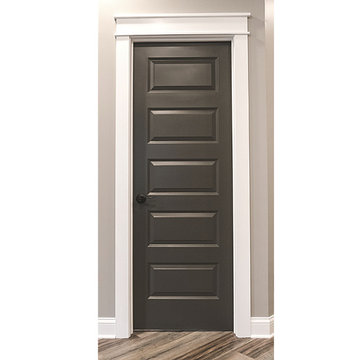
One easy way to add character to space it to paint doors. I just love the contrast of this one.
Inspiration for a large country walk-out basement in Other with grey walls, vinyl floors, a standard fireplace, a brick fireplace surround, brown floor, exposed beam and wood walls.
Inspiration for a large country walk-out basement in Other with grey walls, vinyl floors, a standard fireplace, a brick fireplace surround, brown floor, exposed beam and wood walls.
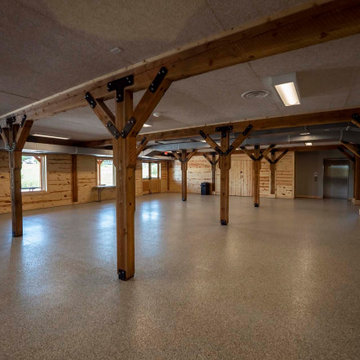
Nature center lodge basement for large events
This is an example of a large country walk-out basement with no fireplace, grey floor, exposed beam and wood walls.
This is an example of a large country walk-out basement with no fireplace, grey floor, exposed beam and wood walls.
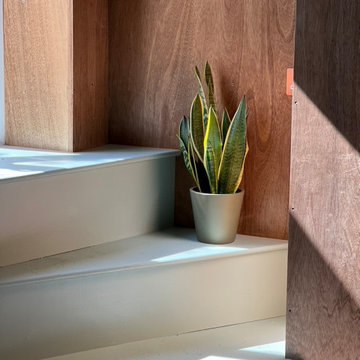
Conversion of a cellar into a habitable room.
Photo of a small basement in Sussex with a game room, multi-coloured walls, cork floors, no fireplace, brown floor, exposed beam and wood walls.
Photo of a small basement in Sussex with a game room, multi-coloured walls, cork floors, no fireplace, brown floor, exposed beam and wood walls.

Once unfinished, now the perfect spot to watch a game/movie and relax by the fire.
Photo of a large country walk-out basement in Other with grey walls, vinyl floors, a standard fireplace, a brick fireplace surround, brown floor, exposed beam and wood walls.
Photo of a large country walk-out basement in Other with grey walls, vinyl floors, a standard fireplace, a brick fireplace surround, brown floor, exposed beam and wood walls.

Lower Level Living/Media Area features white oak walls, custom, reclaimed limestone fireplace surround, and media wall - Scandinavian Modern Interior - Indianapolis, IN - Trader's Point - Architect: HAUS | Architecture For Modern Lifestyles - Construction Manager: WERK | Building Modern - Christopher Short + Paul Reynolds - Photo: HAUS | Architecture - Photo: Premier Luxury Electronic Lifestyles

Lower Level Living/Media Area features white oak walls, custom, reclaimed limestone fireplace surround, and media wall - Scandinavian Modern Interior - Indianapolis, IN - Trader's Point - Architect: HAUS | Architecture For Modern Lifestyles - Construction Manager: WERK | Building Modern - Christopher Short + Paul Reynolds - Photo: HAUS | Architecture - Photo: Premier Luxury Electronic Lifestyles

Lower Level Living/Media Area features white oak walls, custom, reclaimed limestone fireplace surround, and media wall - Scandinavian Modern Interior - Indianapolis, IN - Trader's Point - Architect: HAUS | Architecture For Modern Lifestyles - Construction Manager: WERK | Building Modern - Christopher Short + Paul Reynolds - Photo: HAUS | Architecture
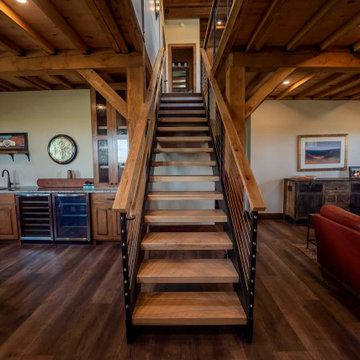
Basement in post and beam home with mini bar and living room
Photo of a mid-sized country look-out basement with beige walls, dark hardwood floors, brown floor, exposed beam, wood walls and a home bar.
Photo of a mid-sized country look-out basement with beige walls, dark hardwood floors, brown floor, exposed beam, wood walls and a home bar.
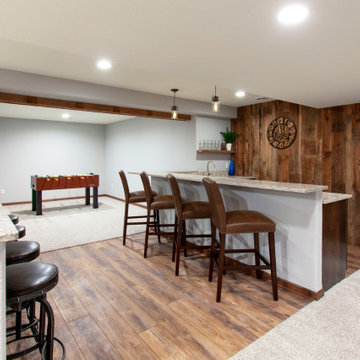
This Hartland, Wisconsin basement is a welcoming teen hangout area and family space. The design blends both rustic and transitional finishes to make the space feel cozy.
This space has it all – a bar, kitchenette, lounge area, full bathroom, game area and hidden mechanical/storage space. There is plenty of space for hosting parties and family movie nights.
Highlights of this Hartland basement remodel:
- We tied the space together with barnwood: an accent wall, beams and sliding door
- The staircase was opened at the bottom and is now a feature of the room
- Adjacent to the bar is a cozy lounge seating area for watching movies and relaxing
- The bar features dark stained cabinetry and creamy beige quartz counters
- Guests can sit at the bar or the counter overlooking the lounge area
- The full bathroom features a Kohler Choreograph shower surround
Basement Design Ideas with Exposed Beam and Wood Walls
1