Basement Design Ideas with Green Floor and Multi-Coloured Floor
Refine by:
Budget
Sort by:Popular Today
1 - 20 of 749 photos
Item 1 of 3

This Oak Hill basement remodel is a stunning showcase for this family, who are fans of bright colors, interesting design choices, and unique ways to display their interests, from music to games to family heirlooms.

Golf simulator and theater built into this rustic basement remodel
Large country look-out basement in Minneapolis with beige walls, no fireplace, green floor and timber.
Large country look-out basement in Minneapolis with beige walls, no fireplace, green floor and timber.
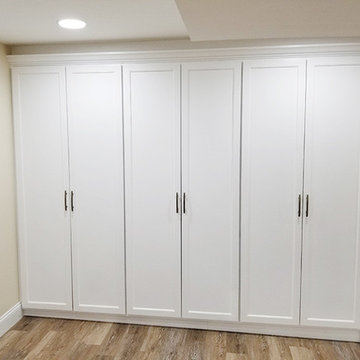
Built-In storage featuring floor to ceiling doors. White flat panel with detail.
Mid-sized transitional walk-out basement in DC Metro with white walls, vinyl floors, no fireplace and multi-coloured floor.
Mid-sized transitional walk-out basement in DC Metro with white walls, vinyl floors, no fireplace and multi-coloured floor.
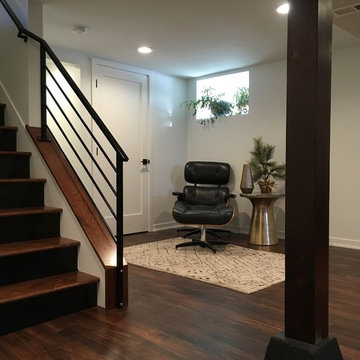
Inspiration for a mid-sized modern fully buried basement in Minneapolis with white walls, dark hardwood floors, a standard fireplace, a plaster fireplace surround and multi-coloured floor.
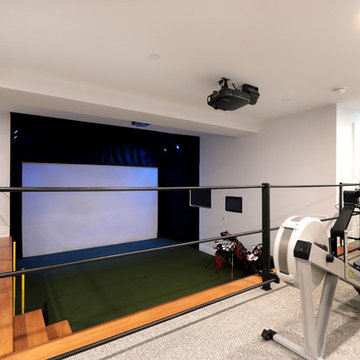
Photo of a large modern look-out basement in Toronto with white walls, carpet and multi-coloured floor.
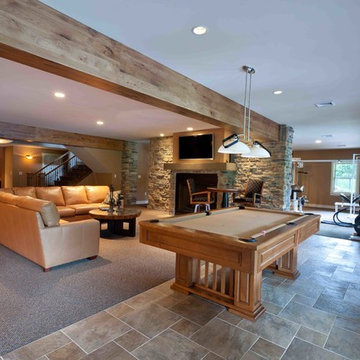
This custom home built in Hershey, PA received the 2010 Custom Home of the Year Award from the Home Builders Association of Metropolitan Harrisburg. An upscale home perfect for a family features an open floor plan, three-story living, large outdoor living area with a pool and spa, and many custom details that make this home unique.
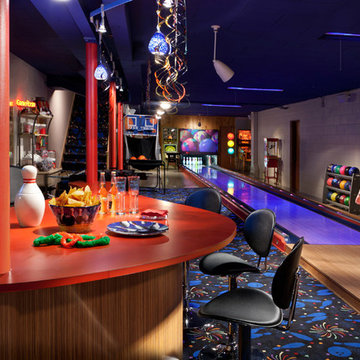
Photo: Edmunds Studios Photography
Large eclectic basement in Milwaukee with a game room, carpet and multi-coloured floor.
Large eclectic basement in Milwaukee with a game room, carpet and multi-coloured floor.
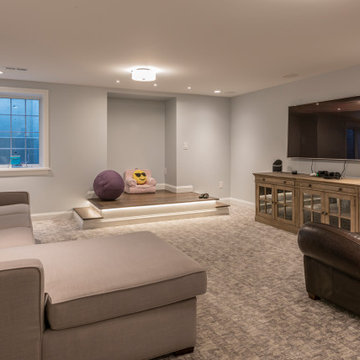
The main room in the newly finished 1978 suburban home basement remodel is this large rec room that provides a home for the oversize tv as well as a performing arts stage, with footlights, for the two little girls of the house. At left of the stage was a small basement window that was cut down to allow full egress window which lets in much more daylight.
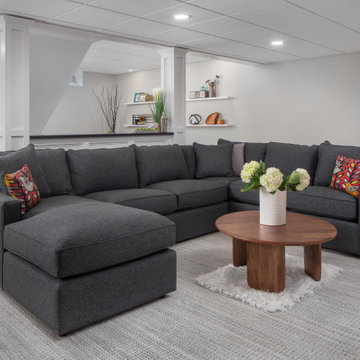
A closer look at the spacious sectional with a mid-century influenced cocktail table and colorful pillow accents. This picture shows the bar area directly behind the sectional, the open staircase and the floating shelving adjacent to a second separate seating area. The warm gray background, black quartz countertop and the white woodwork provide the perfect accents to create an open, light and inviting basement space.
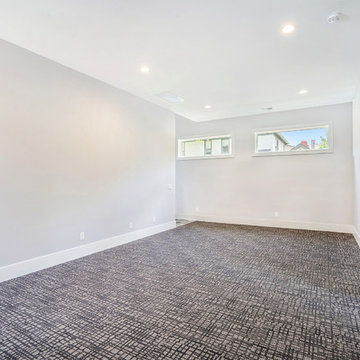
This family room and other bedrooms feature Dixie Carpet English Arbor, color Storm.
Design ideas for a mid-sized transitional walk-out basement in Grand Rapids with carpet and multi-coloured floor.
Design ideas for a mid-sized transitional walk-out basement in Grand Rapids with carpet and multi-coloured floor.
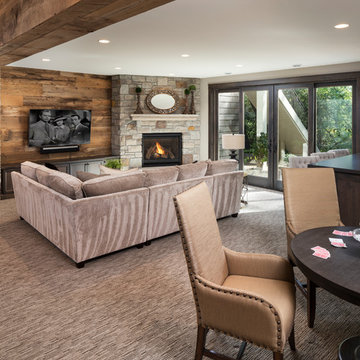
Landmark Photog
Design ideas for a walk-out basement in Minneapolis with multi-coloured walls, carpet, a corner fireplace, a stone fireplace surround and multi-coloured floor.
Design ideas for a walk-out basement in Minneapolis with multi-coloured walls, carpet, a corner fireplace, a stone fireplace surround and multi-coloured floor.
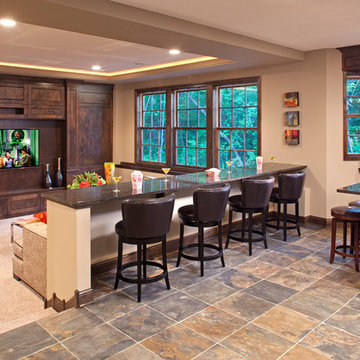
Landmark Photography - Jim Krueger
Photo of a large traditional walk-out basement in Minneapolis with beige walls, carpet and multi-coloured floor.
Photo of a large traditional walk-out basement in Minneapolis with beige walls, carpet and multi-coloured floor.
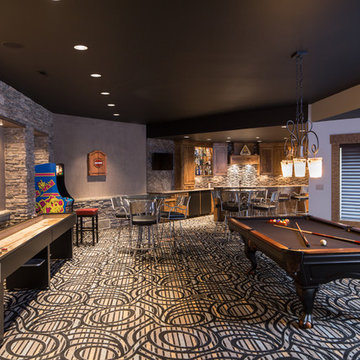
This is an example of a contemporary walk-out basement in Cleveland with carpet, no fireplace, grey walls and multi-coloured floor.
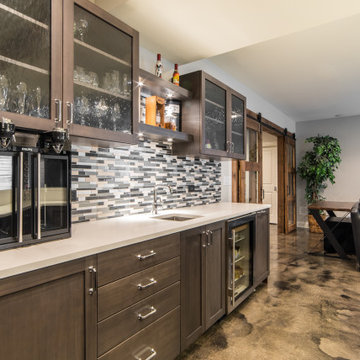
Design ideas for a large eclectic fully buried basement in Chicago with a home bar, concrete floors, a standard fireplace, a concrete fireplace surround and multi-coloured floor.
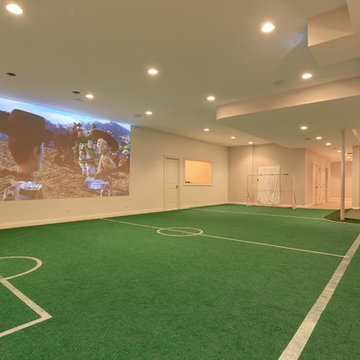
Indoor soccer field in the basement for the children's entertainment
This is an example of a large traditional fully buried basement in Chicago with white walls and green floor.
This is an example of a large traditional fully buried basement in Chicago with white walls and green floor.
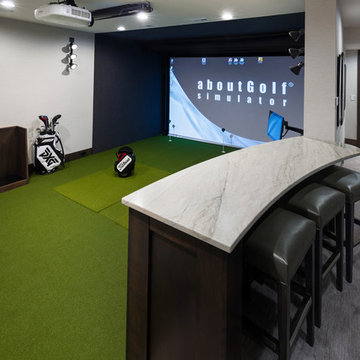
Photo of a large transitional look-out basement in Omaha with white walls, carpet, no fireplace and green floor.
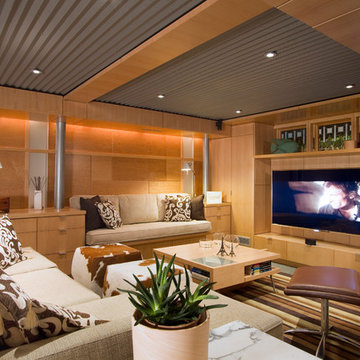
Home theater & built in bench with Acoustic ceilings
photo by Jeffery Edward Tryon
Photo of a mid-sized modern look-out basement in Philadelphia with beige walls, carpet, no fireplace and green floor.
Photo of a mid-sized modern look-out basement in Philadelphia with beige walls, carpet, no fireplace and green floor.
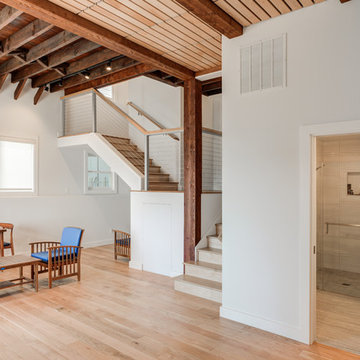
Treve Johnson Photography
Design ideas for a mid-sized contemporary look-out basement in San Francisco with white walls, light hardwood floors and multi-coloured floor.
Design ideas for a mid-sized contemporary look-out basement in San Francisco with white walls, light hardwood floors and multi-coloured floor.
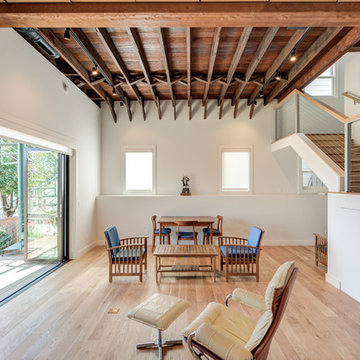
Treve Johnson Photography
Design ideas for a mid-sized contemporary look-out basement in San Francisco with white walls, light hardwood floors and multi-coloured floor.
Design ideas for a mid-sized contemporary look-out basement in San Francisco with white walls, light hardwood floors and multi-coloured floor.
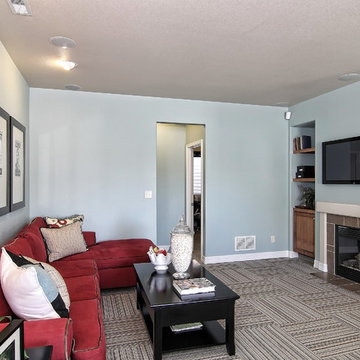
Our lower-level recreation rooms are anything but ordinary. Every homebuyer has the opportunity to meet with our low-voltage specialists to wire for all their high-tech needs!
Basement Design Ideas with Green Floor and Multi-Coloured Floor
1