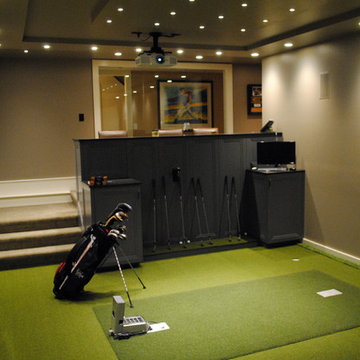Basement Design Ideas with Green Floor and Multi-Coloured Floor
Refine by:
Budget
Sort by:Popular Today
81 - 100 of 750 photos
Item 1 of 3
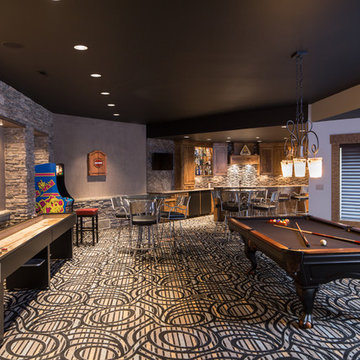
This is an example of a contemporary walk-out basement in Cleveland with carpet, no fireplace, grey walls and multi-coloured floor.
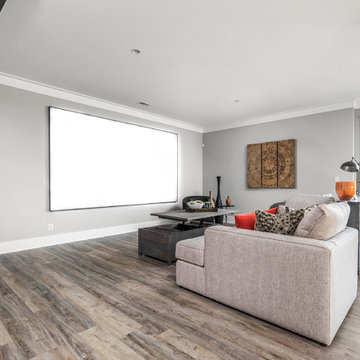
The Home Aesthetic
Design ideas for an expansive country walk-out basement in Indianapolis with grey walls, vinyl floors, a standard fireplace, a tile fireplace surround and multi-coloured floor.
Design ideas for an expansive country walk-out basement in Indianapolis with grey walls, vinyl floors, a standard fireplace, a tile fireplace surround and multi-coloured floor.

Design ideas for a mid-sized country walk-out basement in Toronto with beige walls, vinyl floors, no fireplace, multi-coloured floor, coffered and planked wall panelling.
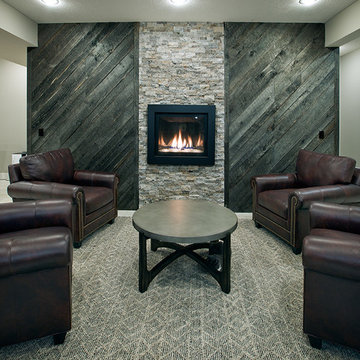
Inspiration for a large transitional walk-out basement in Other with grey walls, carpet, a standard fireplace, a stone fireplace surround and multi-coloured floor.
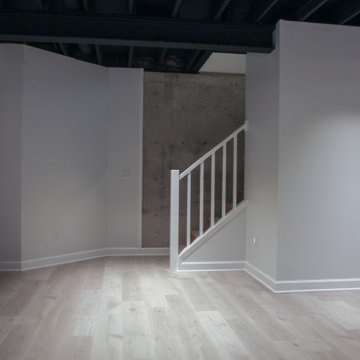
Basement remodel project
Photo of a mid-sized modern fully buried basement in Chicago with white walls, vinyl floors, multi-coloured floor and exposed beam.
Photo of a mid-sized modern fully buried basement in Chicago with white walls, vinyl floors, multi-coloured floor and exposed beam.
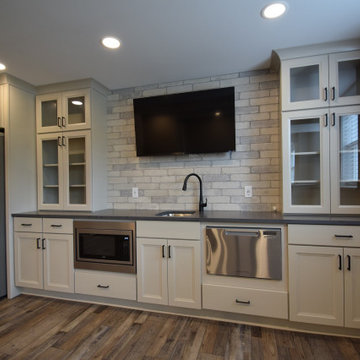
Inspiration for a large transitional fully buried basement in Other with a home bar, beige walls, vinyl floors and multi-coloured floor.
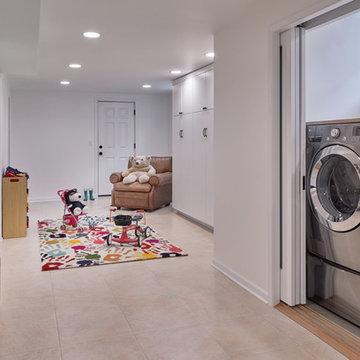
Jackson Design Build |
Photography: NW Architectural Photography
Inspiration for a mid-sized transitional fully buried basement in Seattle with white walls, linoleum floors and multi-coloured floor.
Inspiration for a mid-sized transitional fully buried basement in Seattle with white walls, linoleum floors and multi-coloured floor.
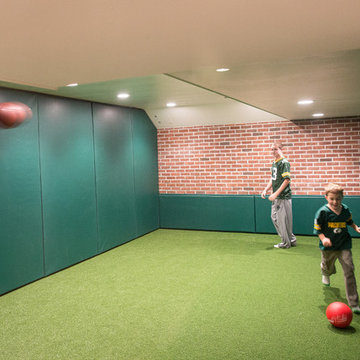
Photo of a large modern fully buried basement in Philadelphia with green walls, carpet, no fireplace and green floor.
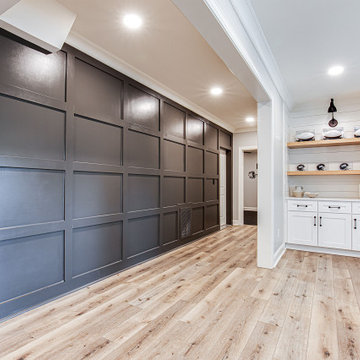
Design ideas for a large country walk-out basement in Atlanta with a game room, grey walls, vinyl floors, a standard fireplace, multi-coloured floor and decorative wall panelling.
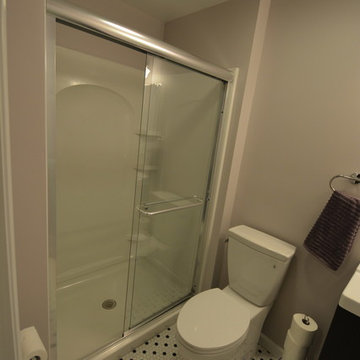
Photo of a large traditional walk-out basement in Baltimore with yellow walls, carpet, no fireplace and multi-coloured floor.
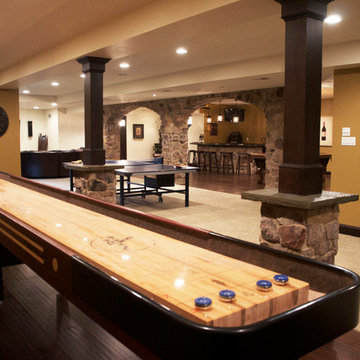
Ready for the ultimate entertaining space while keeping a traditional feel? This finished basement was strategically designed to feel like an open large area with designated spaces for various activities thanks to the featured stone arches and columns along with gorgeous rustic lantern lighting. This basement was given a dramatic design but with soft lighting to help create a welcoming space. The continued use of espresso stained cherry wood columns, solid stone bases, slate-landing frames, double stone archways, and dark espresso stained baseboards, window millwork, and wainscot door, create continuity throughout the entirety of the basement.
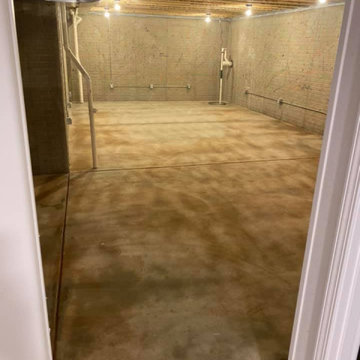
Basement Arcade/Gameroom custom Epoxy floors with custom glitter mix and splatter UV paint walls.
This is an example of an expansive modern look-out basement in Milwaukee with a game room, multi-coloured walls, concrete floors, multi-coloured floor and exposed beam.
This is an example of an expansive modern look-out basement in Milwaukee with a game room, multi-coloured walls, concrete floors, multi-coloured floor and exposed beam.
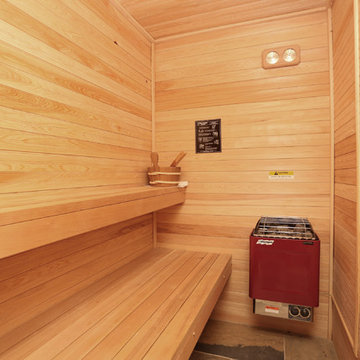
5' x 11' Sauna
Small country basement in Atlanta with brown walls, slate floors and multi-coloured floor.
Small country basement in Atlanta with brown walls, slate floors and multi-coloured floor.
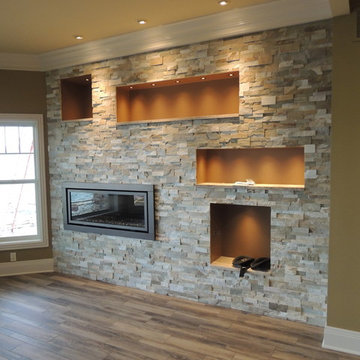
This is an example of an expansive arts and crafts walk-out basement in Other with beige walls, light hardwood floors, a ribbon fireplace, a stone fireplace surround and multi-coloured floor.
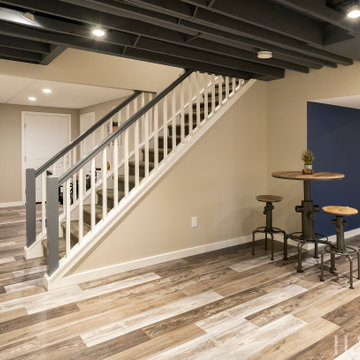
Design ideas for a mid-sized industrial fully buried basement in Philadelphia with a home bar, beige walls, laminate floors, multi-coloured floor and exposed beam.
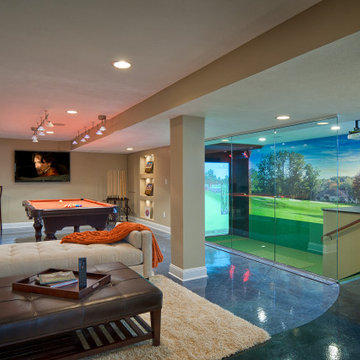
Our clients live in a country club community and were looking to renovate their unfinished basement. The client knew he wanted to include a gym, theater, and gaming center.
We incorporated a Home Automation system for this project, providing for music playback, movie watching, lighting control, and security integration.
Our challenges included a short construction deadline and several structural issues. The original basement had a floor-to-ceiling height of 8’-0” with several columns running down the center of the basement that interfered with the seating area of the theater. Our design/build team installed a second beam adjacent to the original to help distribute the load, enabling the removal of columns.
The theater had a water meter projecting a foot out from the front wall. We retrofitted a piece of A/V acoustically treated furniture to hide the meter and gear.
This homeowner originally planned to include a putting green on his project, until we demonstrated a Visual Sports Golf Simulator. The ceiling height was two feet short of optimal swing height for a simulator. Our client was committed, we excavated the corner of the basement to lower the floor. To accent the space, we installed a custom mural printed on carpet, based upon a photograph from the neighboring fairway of the client’s home. By adding custom high-impact glass walls, partygoers can join in on the fun and watch the action unfold while the sports enthusiasts can view the party or ball game on TV! The Visual Sports system allows guests and family to not only enjoy golf, but also sports such as hockey, baseball, football, soccer, and basketball.
We overcame the structural and visual challenges of the space by using floor-to-glass walls, removal of columns, an interesting mural, and reflective floor surfaces. The client’s expectations were exceeded in every aspect of their project, as evidenced in their video testimonial and the fact that all trades were invited to their catered Open House! The client enjoys his golf simulator so much he had tape on five of his fingers and his wife informed us he has formed two golf leagues! This project transformed an unused basement into a visually stunning space providing the client the ultimate fun get-a-away!
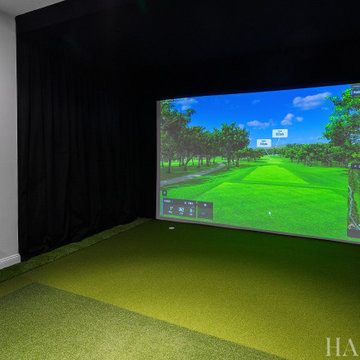
This is an example of a small transitional fully buried basement in Philadelphia with white walls, vinyl floors and green floor.
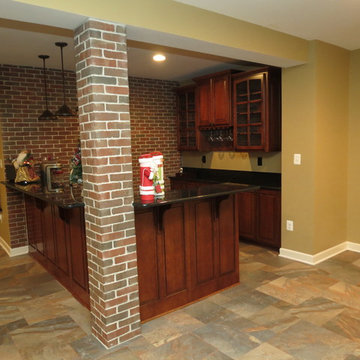
This was a custom basement remodeling project where we added a new bar with cabinets with new Bridgewood Custom Cabinetry done from the Advantage Line. The new cabinets are done in Cherry with Benton square raised panel doors. The stain was done in Café with chocolate glaze.
We installed a new 3 cm thick granite countertop done in Absolute Black with half bullnose edge along with an under mount stainless steel sink. The flooring was done in Dal-Tile Ayers Rock in color AY05 and rustic remnants. It was installed in Modular Pinwheel pattern.
We installed Glen Gerry ½” Thin Brick in Old Detroit style with gray mortared joints on one wall and on column at corner of bar.
We installed raised panels on front of elevated bar with countertop support brackets, custom opening for built in icemaker, stemware rack under cabinet in bar area, and display cabinets with glass doors and stained interior.
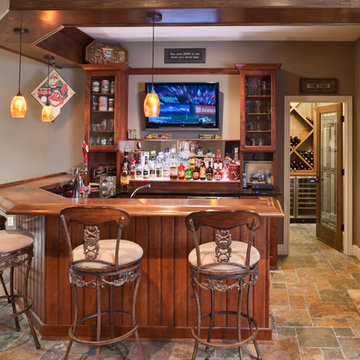
High Pointe Homes
This is an example of a traditional basement in Cincinnati with grey walls, travertine floors, multi-coloured floor and a home bar.
This is an example of a traditional basement in Cincinnati with grey walls, travertine floors, multi-coloured floor and a home bar.
Basement Design Ideas with Green Floor and Multi-Coloured Floor
5
