Basement Design Ideas with Green Walls and Beige Floor
Refine by:
Budget
Sort by:Popular Today
1 - 20 of 142 photos
Item 1 of 3
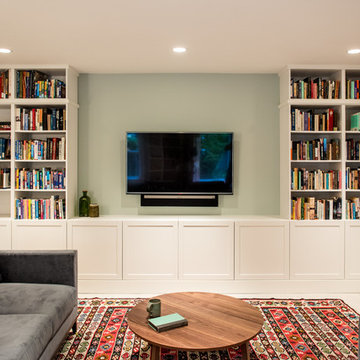
Photo of an arts and crafts walk-out basement in Seattle with green walls and beige floor.

Remodeling an existing 1940s basement is a challenging! We started off with reframing and rough-in to open up the living space, to create a new wine cellar room, and bump-out for the new gas fireplace. The drywall was given a Level 5 smooth finish to provide a modern aesthetic. We then installed all the finishes from the brick fireplace and cellar floor, to the built-in cabinets and custom wine cellar racks. This project turned out amazing!
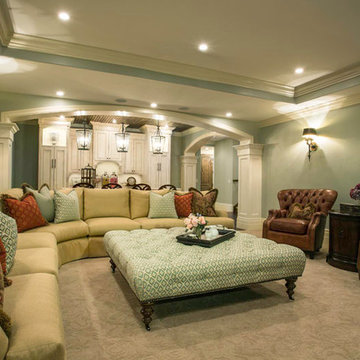
This is an example of a large traditional fully buried basement in Salt Lake City with carpet, no fireplace, beige floor and green walls.
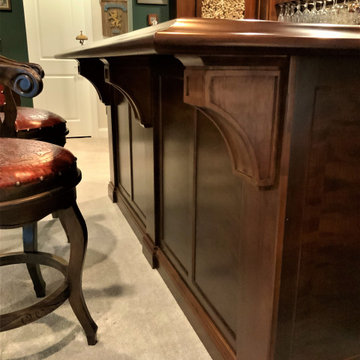
Stepping into this corner of the basement, one feels they have stepped into the pubs of old found in Great Britain. Complementary custom built-ins adjoin the bar area and complete the room.
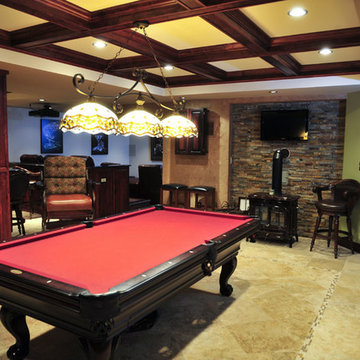
This is an example of a large traditional fully buried basement in Philadelphia with green walls, porcelain floors, no fireplace and beige floor.
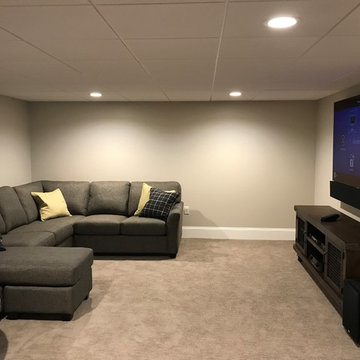
Basement media area with custom soundbar grille and universal remote.
This is an example of a contemporary walk-out basement in New York with green walls, carpet and beige floor.
This is an example of a contemporary walk-out basement in New York with green walls, carpet and beige floor.
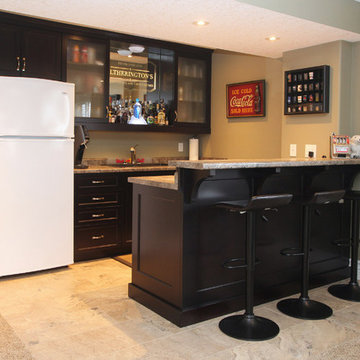
This wet bar uses rich colours in contrast to the light colours elsewhere in the open concept basement. The storage and seating makes it the perfect place to catch a quick drink.
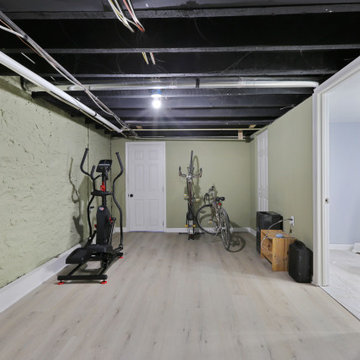
Photo of a traditional basement in Baltimore with green walls, laminate floors, beige floor and exposed beam.
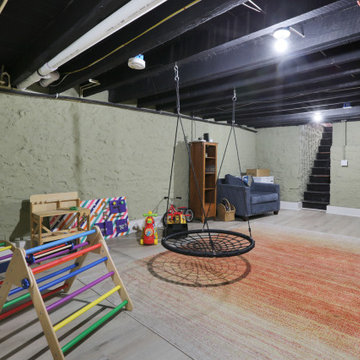
Traditional basement in Baltimore with green walls, laminate floors, beige floor and exposed beam.
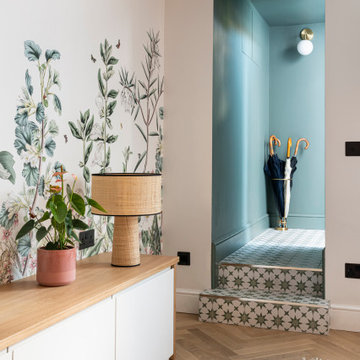
A foliage wallpaper was chosen to add a bit of fun to the playroom media room. The uninteresting small hallway was painted in a dark green shade by Little Greene paint company.
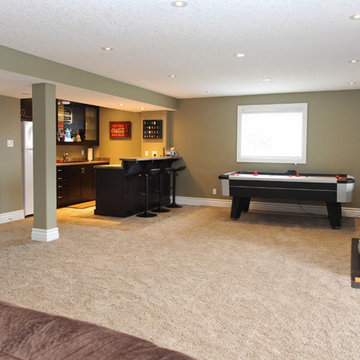
The fun continues in the transitional space from the seating area to the wet bar, air hockey, and exercise space.
Inspiration for a large transitional look-out basement in Other with green walls, carpet and beige floor.
Inspiration for a large transitional look-out basement in Other with green walls, carpet and beige floor.
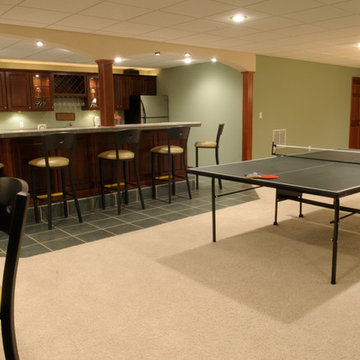
Design ideas for a large transitional fully buried basement in Other with green walls, carpet, no fireplace and beige floor.
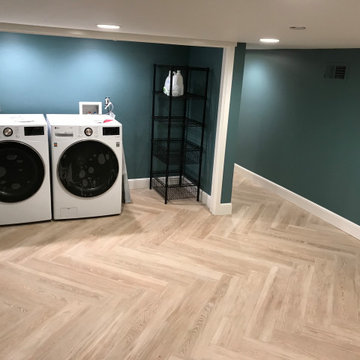
This is an example of a small arts and crafts walk-out basement in San Francisco with a game room, green walls, porcelain floors, a wood fireplace surround and beige floor.
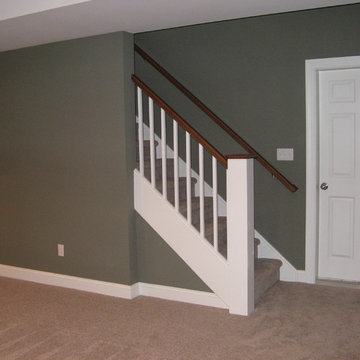
The unique octagonal design of this custom home features a gourmet eat-in kitchen, finished basement, four spacious bedrooms, living room with custom built-ins and a master suite.
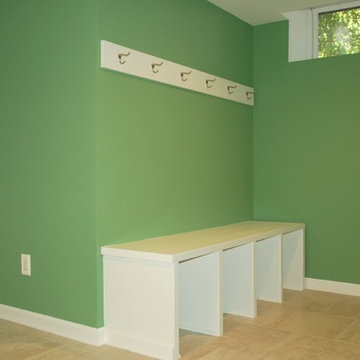
Basement entry from the garage. An area was created to allow the family to sit and take while getting ready to leave or return home.
Photo of a mid-sized traditional fully buried basement in Newark with green walls, porcelain floors, no fireplace and beige floor.
Photo of a mid-sized traditional fully buried basement in Newark with green walls, porcelain floors, no fireplace and beige floor.
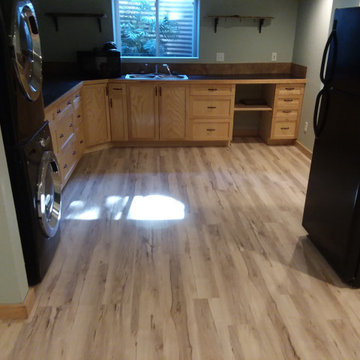
Waterproof Vinyl Plank
Photo of a large scandinavian walk-out basement in Denver with green walls, vinyl floors and beige floor.
Photo of a large scandinavian walk-out basement in Denver with green walls, vinyl floors and beige floor.
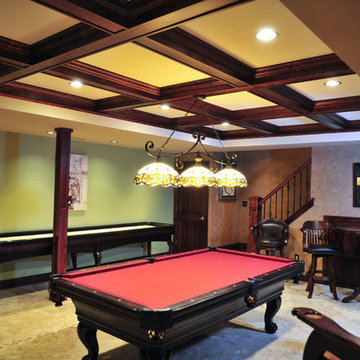
Photo of a large traditional fully buried basement in Philadelphia with green walls, porcelain floors, no fireplace and beige floor.
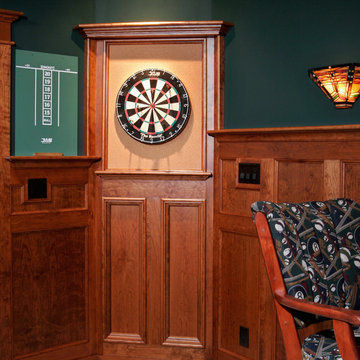
Cherry paneling extends up and around the wall to frame the authentic steel-tip dartboard.
Scott Bergmann Photography
Inspiration for a mid-sized traditional walk-out basement in Boston with green walls, carpet, no fireplace and beige floor.
Inspiration for a mid-sized traditional walk-out basement in Boston with green walls, carpet, no fireplace and beige floor.
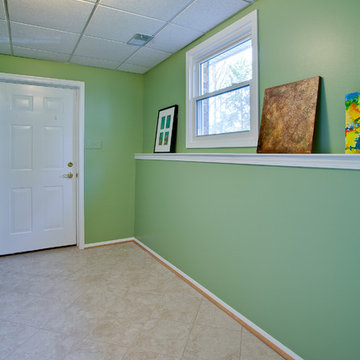
Barbara was using her entry from the garage as a storage space, but now it is a bright welcoming entry into her family room. A great way to start and finish her day.
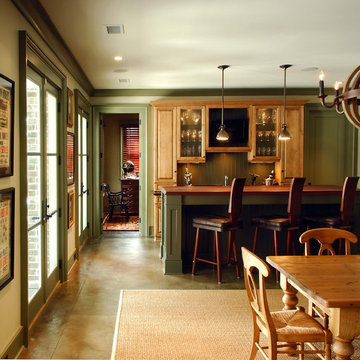
Photo by: Tripp Smith
Photo of a mid-sized traditional basement in Charleston with green walls and beige floor.
Photo of a mid-sized traditional basement in Charleston with green walls and beige floor.
Basement Design Ideas with Green Walls and Beige Floor
1