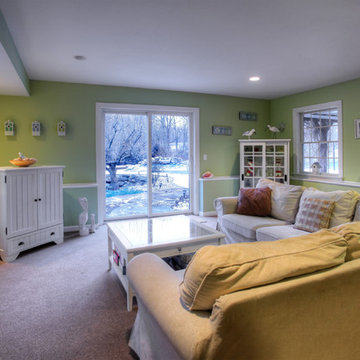Basement Design Ideas with Green Walls and Purple Walls
Refine by:
Budget
Sort by:Popular Today
61 - 80 of 1,072 photos
Item 1 of 3
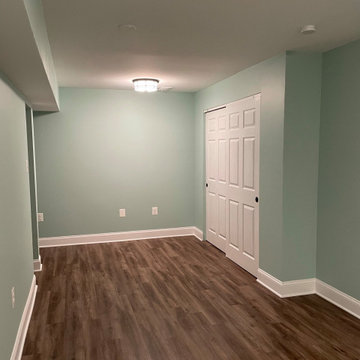
All new LVP Flooring
All new upraded base trim
Custom barn door
Window into bedroom to let in light from the main area
Separate library nook with built in bench with bookcase
Finished unfinished space in order to create 2 new bedrooms
Walkthrough bedroom so the customer could use the second bedroom more functionally
Replaced patio door
Replaced all recessed light with LED light trims for additional lighting
Full Kitchen converted from a wet bar to include:
Designing a very small space in order to make room for a full functional kitchen
Quartz Laza countertops
Full appliance set
Rugged white backsplash with black grout
Pendant light
White shaker cabinet with built in refrigerator
Refinished hallway to make a pantry cabinet
Remodeling bathroom to make room for a washer and dryer stackable combo
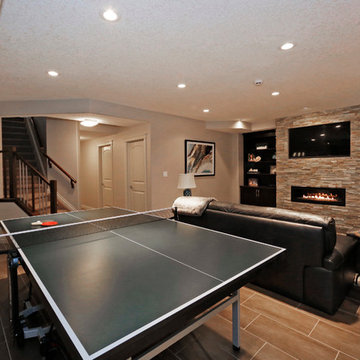
This is an example of a mid-sized transitional fully buried basement in Edmonton with green walls, a ribbon fireplace and a stone fireplace surround.
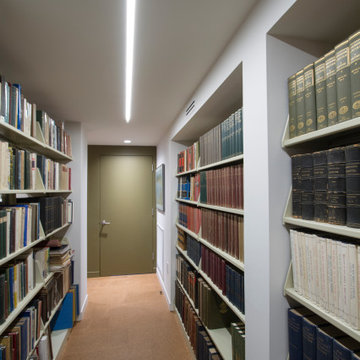
Library book shelves
Design ideas for a small midcentury look-out basement in Philadelphia with cork floors, multi-coloured floor and green walls.
Design ideas for a small midcentury look-out basement in Philadelphia with cork floors, multi-coloured floor and green walls.
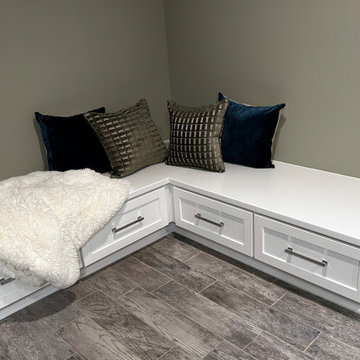
This corner seating was built in the client's basement to house toys and to be used as a coloring table. As the children grow older, seat cushions will be added. It will then transition to seating for teens and adults. A round table will be purchased in the future to sit neatly between the corner cabinetry..
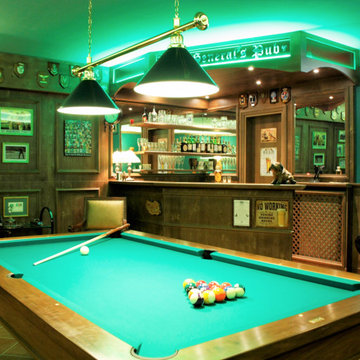
sala hobby stile pub inglese con angolo bar e biliardo
Inspiration for a large traditional walk-out basement in Rome with a home bar, green walls, terra-cotta floors and decorative wall panelling.
Inspiration for a large traditional walk-out basement in Rome with a home bar, green walls, terra-cotta floors and decorative wall panelling.
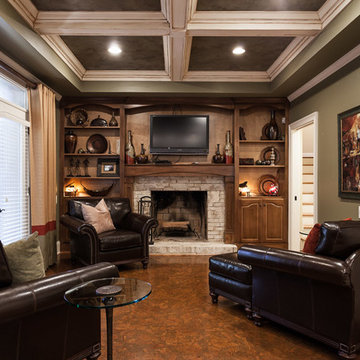
Inspiration for a large traditional walk-out basement in Los Angeles with green walls, cork floors, a standard fireplace, a brick fireplace surround and brown floor.
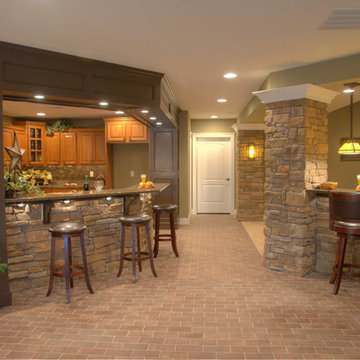
Fully Finished Daylight Basement features a kitchen, theater room, game room, and hearthroom.
Photo of an expansive arts and crafts basement in Other with green walls and brick floors.
Photo of an expansive arts and crafts basement in Other with green walls and brick floors.
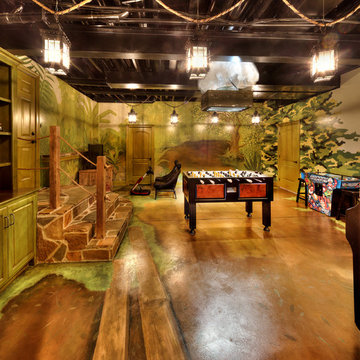
James Maidhof Photography
Inspiration for a large walk-out basement in Kansas City with green walls and concrete floors.
Inspiration for a large walk-out basement in Kansas City with green walls and concrete floors.
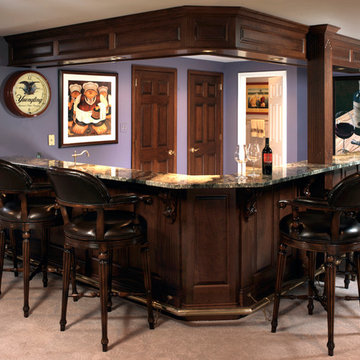
This basement was transformed into a great space for entertaining and includes a custom entertainment center, bar and library/home office.
This is an example of a mid-sized traditional fully buried basement in Philadelphia with purple walls and carpet.
This is an example of a mid-sized traditional fully buried basement in Philadelphia with purple walls and carpet.
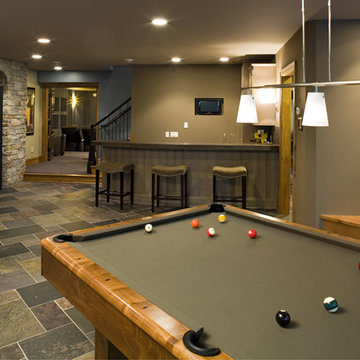
Lower level features a wine cellar, bar, pool table, and entertainment room. In addition, there are 3 bedrooms, an exercise room, and a nice sized storage room. Photography: Landmark Photography | Interior Design: Bruce Kading Interior Design
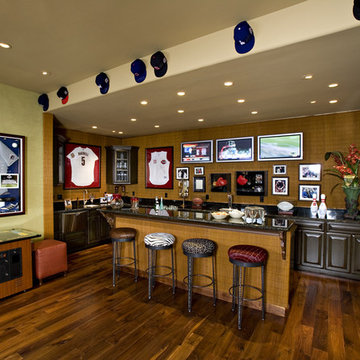
This is an example of a mediterranean basement in Phoenix with green walls, dark hardwood floors and a home bar.

While the light from Overstock and fun chair add style to this space, the Woodland Green (Benjamin Moore) painted cabinets provide so much function by providing hidden storage for entertaining pieces and overflow pantry items.
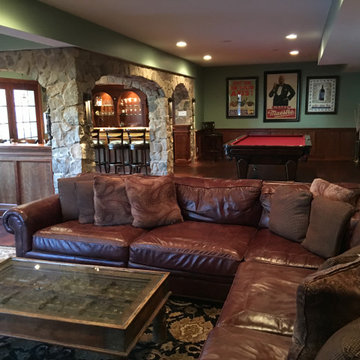
A full wet bar is tucked in the corner under real stone arches. Seating for four available at the cherry wood bar counter under custom hanging lights in the comfortable black bar stools with backs. Have a larger party? Not to worry, additional bar seating available on the opposite half wall with matching real stone arches and cherry wood counter. Your guests have full view of the arched cherry wood back cabinets complete with wall lights and ceiling light display areas highlighting the open glass shelving with all the glassware and memorabilia. Play a game or two of pool in the game area or sit in the super comfortable couches in front of the custom fireplace with cherry wood and real stone mantel. The cozy intimate atmosphere is completed throughout the basement thanks to strategic custom wall, hanging and recessed lighting as well as the consistent cherry wood wainscoting on the walls.
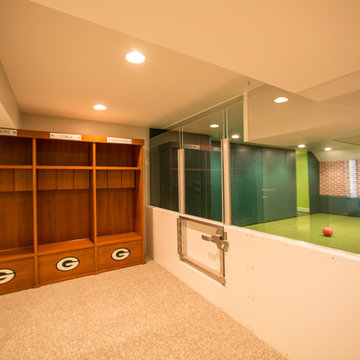
Photo of a large modern fully buried basement in Philadelphia with green walls, carpet and no fireplace.
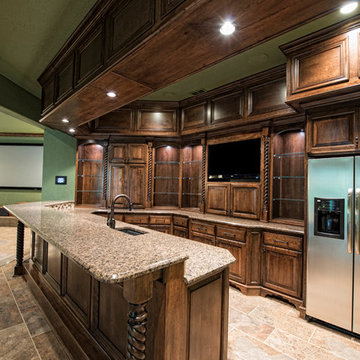
This is an example of a large traditional fully buried basement in Other with green walls, ceramic floors and no fireplace.
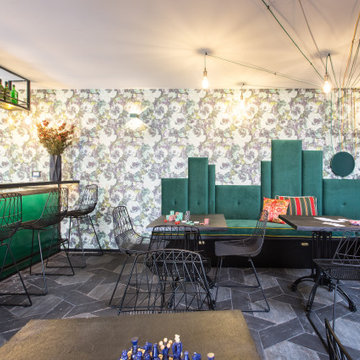
The basement's concept was Irish pubs vibes with dark Irish green as the main color, and carbon-like LED bulbs covering the low ceiling with a variety of multicolored cables to match the upholstery fabrics of the sitting arrangements. Across the basement, wall surface mounted green fixtures with a combined uplight and downlight effects emphasize the unique wallpaper and plaster.
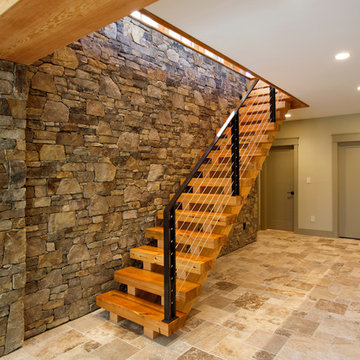
The design of this home was driven by the owners’ desire for a three-bedroom waterfront home that showcased the spectacular views and park-like setting. As nature lovers, they wanted their home to be organic, minimize any environmental impact on the sensitive site and embrace nature.
This unique home is sited on a high ridge with a 45° slope to the water on the right and a deep ravine on the left. The five-acre site is completely wooded and tree preservation was a major emphasis. Very few trees were removed and special care was taken to protect the trees and environment throughout the project. To further minimize disturbance, grades were not changed and the home was designed to take full advantage of the site’s natural topography. Oak from the home site was re-purposed for the mantle, powder room counter and select furniture.
The visually powerful twin pavilions were born from the need for level ground and parking on an otherwise challenging site. Fill dirt excavated from the main home provided the foundation. All structures are anchored with a natural stone base and exterior materials include timber framing, fir ceilings, shingle siding, a partial metal roof and corten steel walls. Stone, wood, metal and glass transition the exterior to the interior and large wood windows flood the home with light and showcase the setting. Interior finishes include reclaimed heart pine floors, Douglas fir trim, dry-stacked stone, rustic cherry cabinets and soapstone counters.
Exterior spaces include a timber-framed porch, stone patio with fire pit and commanding views of the Occoquan reservoir. A second porch overlooks the ravine and a breezeway connects the garage to the home.
Numerous energy-saving features have been incorporated, including LED lighting, on-demand gas water heating and special insulation. Smart technology helps manage and control the entire house.
Greg Hadley Photography
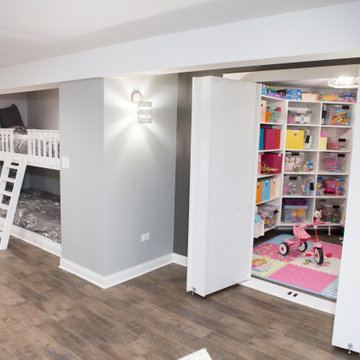
Elgin basement remodel featuring custom-built laddered bunk beds and a hidden storage closet.
Inspiration for a mid-sized transitional look-out basement in Chicago with purple walls, vinyl floors and brown floor.
Inspiration for a mid-sized transitional look-out basement in Chicago with purple walls, vinyl floors and brown floor.
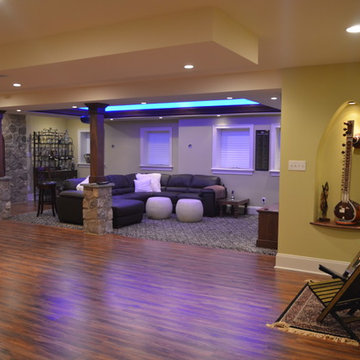
How about a media room with soft separation by stone and walnut columns, LED lighted tray ceiling with crown molding, Runco projector, 108” screen surrounded by 10’ x 9’ built-in custom walnut woodwork and stone columns including a component cabinet with slots for subwoofers? And if there is a bar, there needs to be a wine cellar with custom walnut wine racks to match, LED lighting and spray foam insulation and vapor barrier, right? Well this ideal finished basement was completed for our clients who love ALL these features as well as an exercise room, India accent lighted wall pocket to display their quality pieces and plenty of CAT 6 network/media wiring.
Basement Design Ideas with Green Walls and Purple Walls
4
