Basement Design Ideas with Green Walls and White Walls
Refine by:
Budget
Sort by:Popular Today
121 - 140 of 7,381 photos
Item 1 of 3
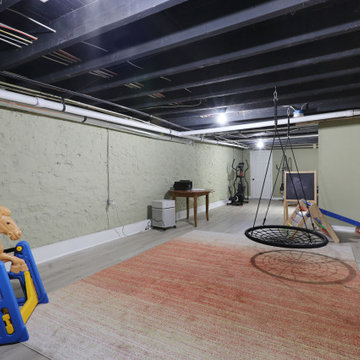
Inspiration for a traditional basement in Baltimore with green walls, laminate floors, beige floor and exposed beam.
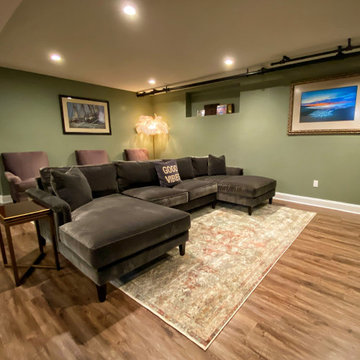
Photo of a large eclectic look-out basement in New York with green walls, laminate floors, no fireplace and brown floor.
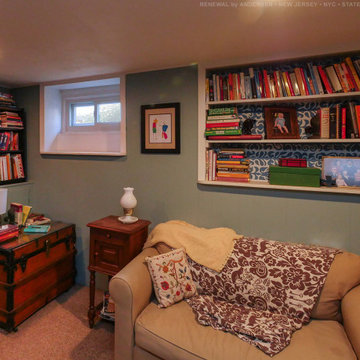
Relaxed finished basement with new sliding basement window we installed. This new window helps brings added energy efficiency to the space, while providing natural light to an other dark lower level. Get started replacing your windows with Renewal by Andersen of New Jersey, New York City, The Bronx and Staten Island.
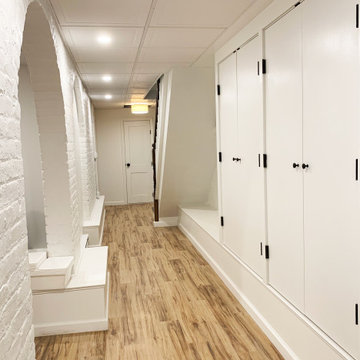
The main hall of the rec room was decidedly simple. We painted the brick and walls a crisp white and let the space speak for itself. A wall of custom closets provide ample storage. The painted brick arches provide architectural detail.
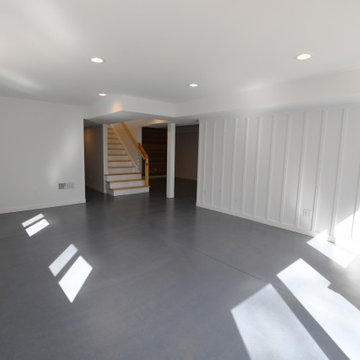
Fantastic Mid-Century Modern Ranch Home in the Catskills - Kerhonkson, Ulster County, NY. 3 Bedrooms, 3 Bathrooms, 2400 square feet on 6+ acres. Black siding, modern, open-plan interior, high contrast kitchen and bathrooms. Completely finished basement - walkout with extra bath and bedroom.
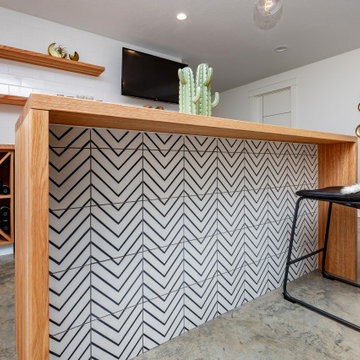
Modern basement finish in Ankeny, Iowa. Exciting, new space, complete with new bar area, modern fireplace, polished concrete flooring, bathroom and bedroom. Before and After pics. Staging: Jessica Rae Interiors. Photos: Jake Boyd Photography. Thank you to our wonderful customers, Kathy and Josh!
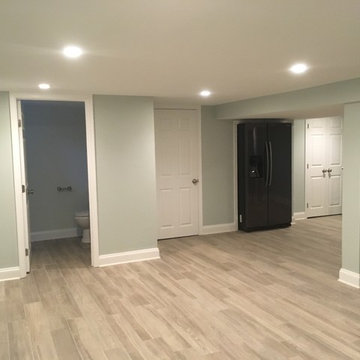
This was once a damp basement that frequently flooded with each rain storm. Two sump pumps were added, along with some landscaping that helped prevent water getting into the basement. Ceramic tile was added to the floor, drywall was added to the walls and ceiling, recessed lighting, and some doors and trim to finish off the space. There was a modern style powder room added, along with some pantry storage and a refrigerator to make this an additional living space. All of the mechanical units have their own closets, that are perfectly accessible, but are no longer an eyesore in this now beautiful space. There is another room added into this basement, with a TV nook was built in between two storage closets, which is the perfect space for the children.
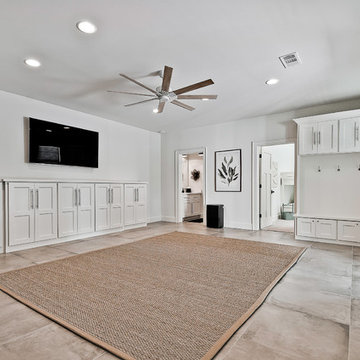
Photo of a large arts and crafts walk-out basement in Other with white walls, porcelain floors and blue floor.
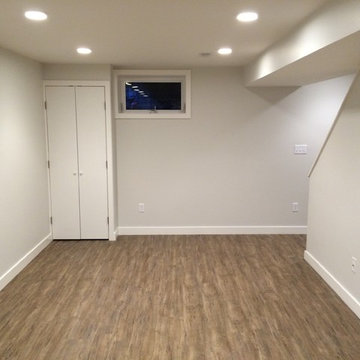
Design ideas for a mid-sized modern look-out basement in Boston with white walls, medium hardwood floors, no fireplace and brown floor.
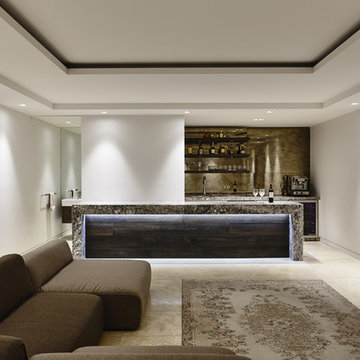
Photographer: Derek Swalwell
Inspiration for a contemporary fully buried basement in Melbourne with white walls and limestone floors.
Inspiration for a contemporary fully buried basement in Melbourne with white walls and limestone floors.
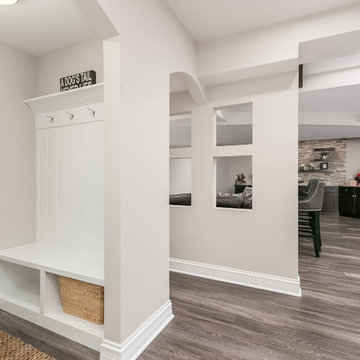
©Finished Basement Company
This is an example of a large transitional fully buried basement in Chicago with white walls, vinyl floors, no fireplace and brown floor.
This is an example of a large transitional fully buried basement in Chicago with white walls, vinyl floors, no fireplace and brown floor.
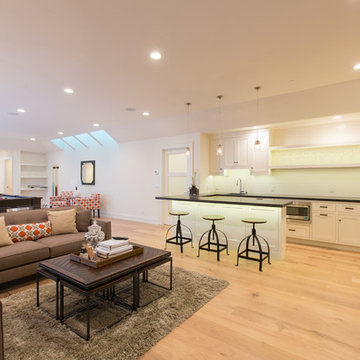
CreativeShot Photography / Christophe Testi
This is an example of a large traditional walk-out basement in San Francisco with white walls and light hardwood floors.
This is an example of a large traditional walk-out basement in San Francisco with white walls and light hardwood floors.
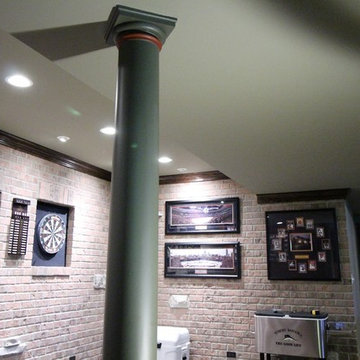
Brian Koch
Large country look-out basement in Chicago with green walls, light hardwood floors, a standard fireplace and a brick fireplace surround.
Large country look-out basement in Chicago with green walls, light hardwood floors, a standard fireplace and a brick fireplace surround.
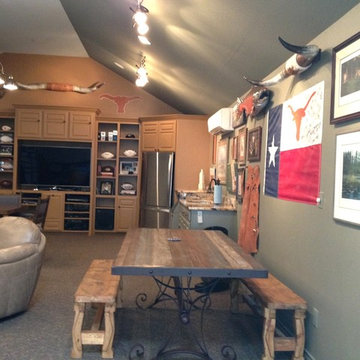
Design ideas for a large country fully buried basement in Austin with green walls, carpet, no fireplace and brown floor.
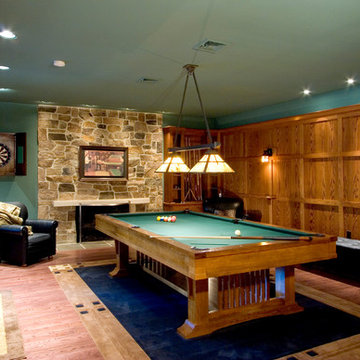
Inspiration for a mid-sized arts and crafts walk-out basement in Other with green walls, medium hardwood floors, a standard fireplace and a stone fireplace surround.
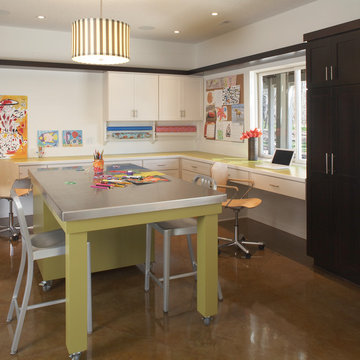
Our clients wanted to finish the walkout basement in their 10-year old home. They were looking for a family room, craft area, bathroom and a space to transform into a “guest room” for the occasional visitor. They wanted a space that could handle a crowd of young children, provide lots of storage and was bright and colorful. The result is a beautiful space featuring custom cabinets, a kitchenette, a craft room, and a large open area for play and entertainment. Cleanup is a snap with durable surfaces and movable storage, and the furniture is easy for children to rearrange. Photo by John Reed Foresman.

A light filled basement complete with a Home Bar and Game Room. Beyond the Pool Table and Ping Pong Table, the floor to ceiling sliding glass doors open onto an outdoor sitting patio.

Lower Level of home on Lake Minnetonka
Nautical call with white shiplap and blue accents for finishes.
Design ideas for a mid-sized beach style walk-out basement in Minneapolis with a home bar, white walls, light hardwood floors, a standard fireplace, a wood fireplace surround, brown floor, exposed beam and planked wall panelling.
Design ideas for a mid-sized beach style walk-out basement in Minneapolis with a home bar, white walls, light hardwood floors, a standard fireplace, a wood fireplace surround, brown floor, exposed beam and planked wall panelling.
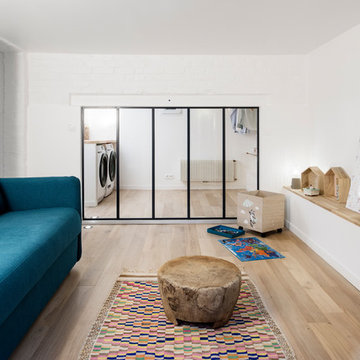
Giovanni Del Brenna
Inspiration for a large scandinavian look-out basement in Paris with white walls and light hardwood floors.
Inspiration for a large scandinavian look-out basement in Paris with white walls and light hardwood floors.
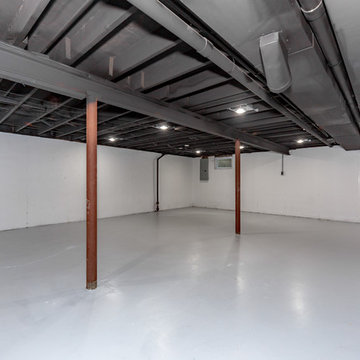
Inspiration for an expansive transitional look-out basement in Kansas City with white walls, concrete floors, no fireplace and grey floor.
Basement Design Ideas with Green Walls and White Walls
7