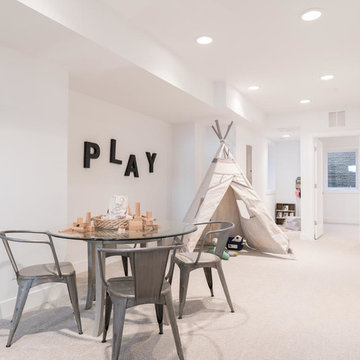Basement Design Ideas with Green Walls and White Walls
Refine by:
Budget
Sort by:Popular Today
161 - 180 of 7,372 photos
Item 1 of 3
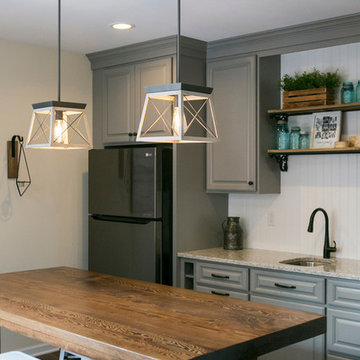
A custom table made of reclaimed wood serves as the focal point of the room. Grey painted cabinets and a quartz countertop offer nice contrast and a classic farmhouse look. The bead board backsplash with shelves above the sink for some treasured family antiques finish off this basement wet bar.
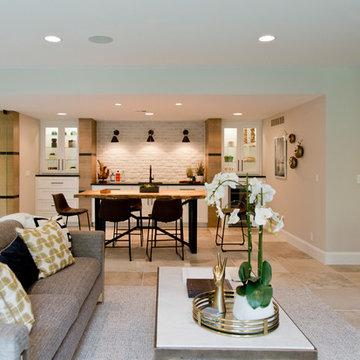
Design ideas for a large contemporary walk-out basement in Kansas City with white walls, ceramic floors, a standard fireplace and beige floor.
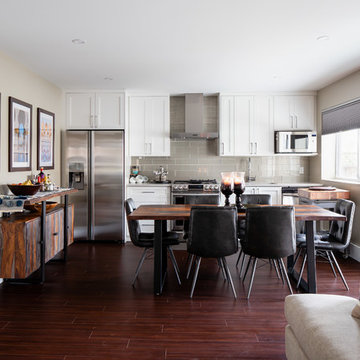
Photo of a mid-sized transitional walk-out basement in Vancouver with white walls, laminate floors and brown floor.
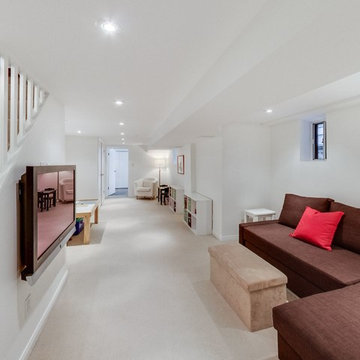
James Benson Group
Design ideas for a small contemporary look-out basement in Toronto with white walls, carpet and grey floor.
Design ideas for a small contemporary look-out basement in Toronto with white walls, carpet and grey floor.
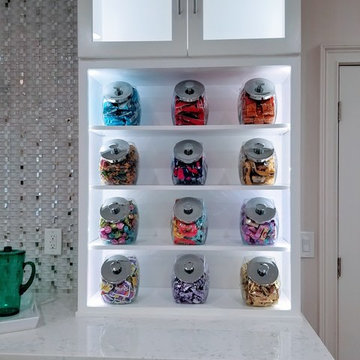
Photo of a mid-sized transitional basement in Miami with white walls, dark hardwood floors, no fireplace and brown floor.
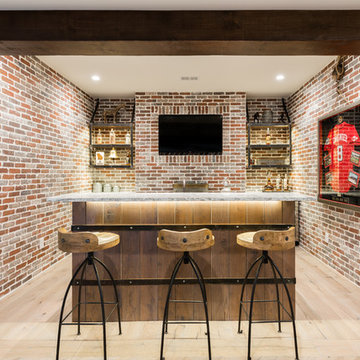
Custom shiplap walls
Exposed rustic pine beams
Custom bar with oak wine barrel look
Granite counter top
Cabinets painted Baltic Gray by Sherwin Williams
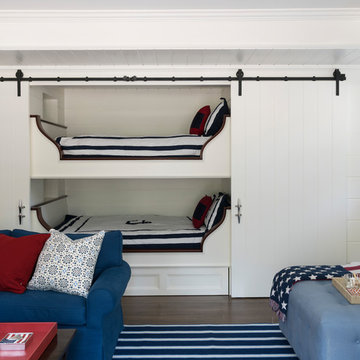
A nautical themed basement recreation room with shiplap paneling features v-groove board complements at the ceiling soffit and the barn doors that reveal a double bunk-bed niche with shelf space and trundle.
James Merrell Photography
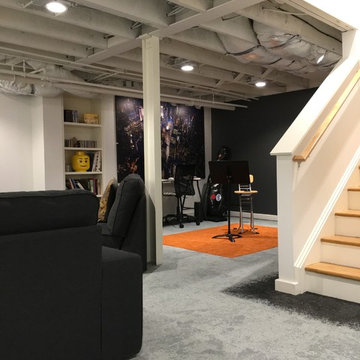
Nested
Inspiration for a mid-sized transitional fully buried basement in Richmond with white walls, carpet, no fireplace and grey floor.
Inspiration for a mid-sized transitional fully buried basement in Richmond with white walls, carpet, no fireplace and grey floor.
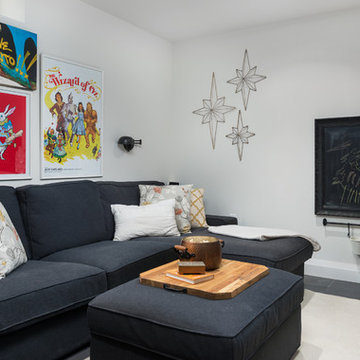
This eclectic space is infused with unique pieces and warm finishes combined to create a welcoming and comfortable space. We used Ikea kitchen cabinets and butcher block counter top for the bar area and built in media center. Custom wood floating shelves to match, maximize storage while maintaining clean lines and minimizing clutter. A custom bar table in the same wood tones is the perfect spot to hang out and play games. Splashes of brass and pewter in the hardware and antique accessories offset bright accents that pop against or white walls and ceiling. Grey floor tiles are an easy to clean solution warmed up by woven area rugs.
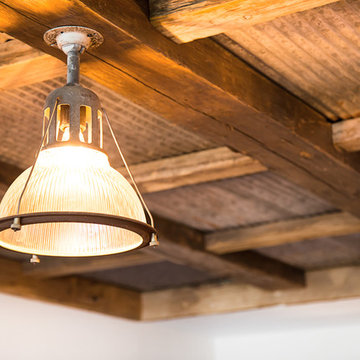
Design ideas for a large country walk-out basement in Other with white walls, dark hardwood floors and a standard fireplace.
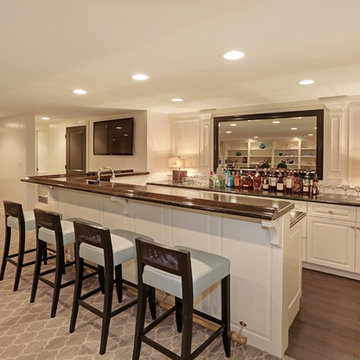
Basement bar with white paneling and a gold foot rail
This is an example of a large traditional fully buried basement in Chicago with white walls, carpet, no fireplace and brown floor.
This is an example of a large traditional fully buried basement in Chicago with white walls, carpet, no fireplace and brown floor.
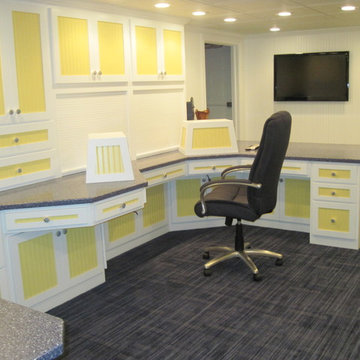
Design ideas for a mid-sized traditional basement in Louisville with white walls and carpet.
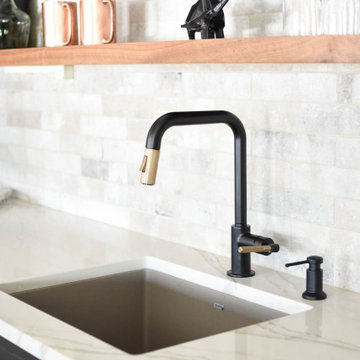
Large contemporary walk-out basement in Omaha with white walls, light hardwood floors, no fireplace and beige floor.
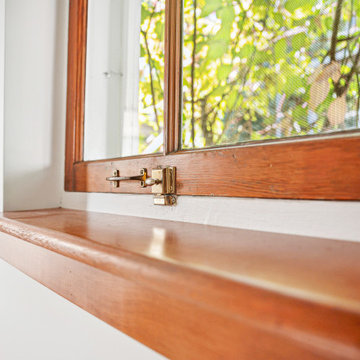
This basement remodel held special significance for an expectant young couple eager to adapt their home for a growing family. Facing the challenge of an open layout that lacked functionality, our team delivered a complete transformation.
The project's scope involved reframing the layout of the entire basement, installing plumbing for a new bathroom, modifying the stairs for code compliance, and adding an egress window to create a livable bedroom. The redesigned space now features a guest bedroom, a fully finished bathroom, a cozy living room, a practical laundry area, and private, separate office spaces. The primary objective was to create a harmonious, open flow while ensuring privacy—a vital aspect for the couple. The final result respects the original character of the house, while enhancing functionality for the evolving needs of the homeowners expanding family.

Photo of a large traditional look-out basement in Kansas City with a home bar, green walls, dark hardwood floors, a standard fireplace, a tile fireplace surround, brown floor and decorative wall panelling.
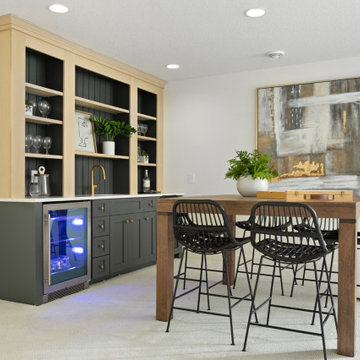
Primrose Model - Garden Villa Collection
Pricing, floorplans, virtual tours, community information and more at https://www.robertthomashomes.com/
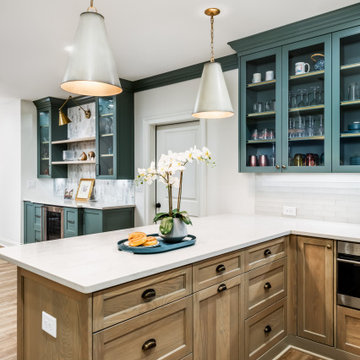
Although this basement was partially finished, it did not function well. Our clients wanted a comfortable space for movie nights and family visits.
Large transitional walk-out basement in Atlanta with a home bar, white walls, vinyl floors and beige floor.
Large transitional walk-out basement in Atlanta with a home bar, white walls, vinyl floors and beige floor.
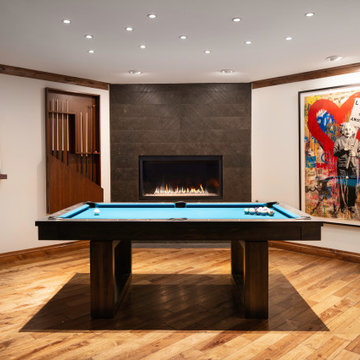
Rodwin Architecture & Skycastle Homes
Location: Boulder, Colorado, USA
Interior design, space planning and architectural details converge thoughtfully in this transformative project. A 15-year old, 9,000 sf. home with generic interior finishes and odd layout needed bold, modern, fun and highly functional transformation for a large bustling family. To redefine the soul of this home, texture and light were given primary consideration. Elegant contemporary finishes, a warm color palette and dramatic lighting defined modern style throughout. A cascading chandelier by Stone Lighting in the entry makes a strong entry statement. Walls were removed to allow the kitchen/great/dining room to become a vibrant social center. A minimalist design approach is the perfect backdrop for the diverse art collection. Yet, the home is still highly functional for the entire family. We added windows, fireplaces, water features, and extended the home out to an expansive patio and yard.
The cavernous beige basement became an entertaining mecca, with a glowing modern wine-room, full bar, media room, arcade, billiards room and professional gym.
Bathrooms were all designed with personality and craftsmanship, featuring unique tiles, floating wood vanities and striking lighting.
This project was a 50/50 collaboration between Rodwin Architecture and Kimball Modern
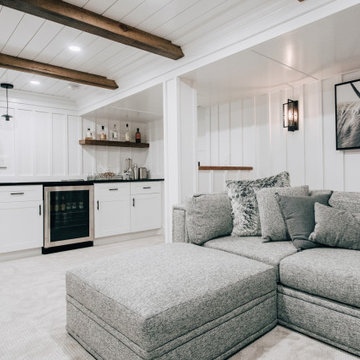
Basement reno,
Design ideas for a mid-sized country fully buried basement in Minneapolis with a home bar, white walls, carpet, grey floor, wood and panelled walls.
Design ideas for a mid-sized country fully buried basement in Minneapolis with a home bar, white walls, carpet, grey floor, wood and panelled walls.
Basement Design Ideas with Green Walls and White Walls
9
