All Fireplace Surrounds Basement Design Ideas with Green Walls
Refine by:
Budget
Sort by:Popular Today
1 - 20 of 289 photos
Item 1 of 3
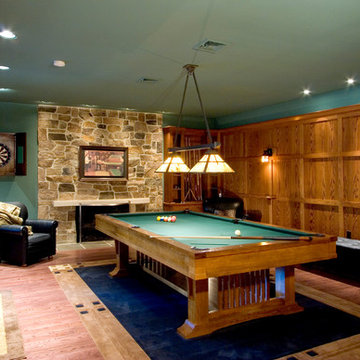
Inspiration for a mid-sized arts and crafts walk-out basement in Other with green walls, medium hardwood floors, a standard fireplace and a stone fireplace surround.
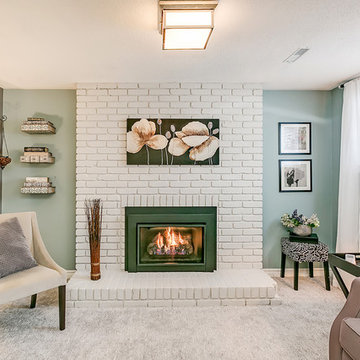
This is an example of a small contemporary look-out basement in Toronto with green walls, carpet, a standard fireplace, a brick fireplace surround and grey floor.
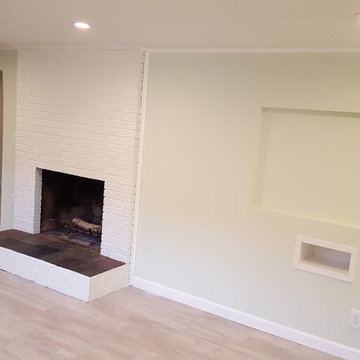
Mid-sized transitional look-out basement in Boston with green walls, light hardwood floors, a standard fireplace and a brick fireplace surround.
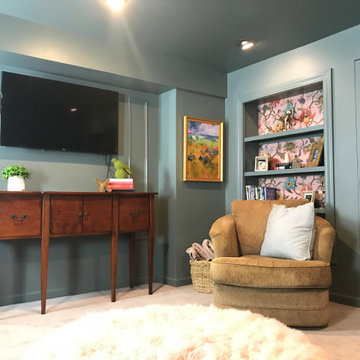
The goal of the finished outcome for this basement space was to create several functional areas and keep the lux factor high. The large media room includes a games table in one corner, large Bernhardt sectional sofa, built-in custom shelves with House of Hackney wallpaper, a jib (hidden) door that includes an electric remote controlled fireplace, the original stamped brick wall that was plastered and painted to appear vintage, and plenty of wall moulding.
Down the hall you will find a cozy mod-traditional bedroom for guests with its own full bath. The large egress window allows ample light to shine through. Be sure to notice the custom drop ceiling - a highlight of the space.
The finished basement also includes a large studio space as well as a workshop.
There is approximately 1000sf of functioning space which includes 3 walk-in storage areas and mechanicals room.
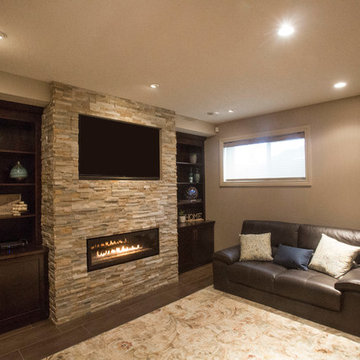
This is an example of a mid-sized transitional fully buried basement in Edmonton with green walls, concrete floors, a stone fireplace surround and a ribbon fireplace.

Remodeling an existing 1940s basement is a challenging! We started off with reframing and rough-in to open up the living space, to create a new wine cellar room, and bump-out for the new gas fireplace. The drywall was given a Level 5 smooth finish to provide a modern aesthetic. We then installed all the finishes from the brick fireplace and cellar floor, to the built-in cabinets and custom wine cellar racks. This project turned out amazing!
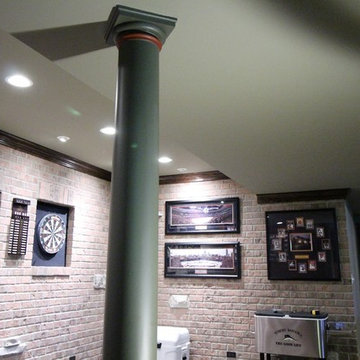
Brian Koch
Large country look-out basement in Chicago with green walls, light hardwood floors, a standard fireplace and a brick fireplace surround.
Large country look-out basement in Chicago with green walls, light hardwood floors, a standard fireplace and a brick fireplace surround.
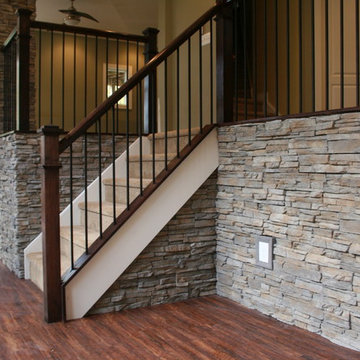
Transitional walk-out basement in DC Metro with green walls, dark hardwood floors, a standard fireplace and a stone fireplace surround.
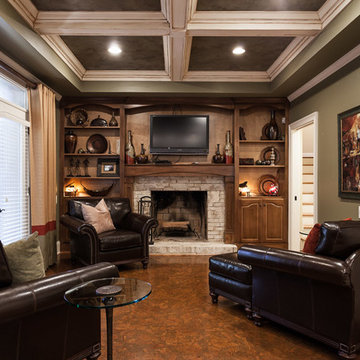
Inspiration for a large traditional walk-out basement in Los Angeles with green walls, cork floors, a standard fireplace, a brick fireplace surround and brown floor.

Photo of a large traditional look-out basement in Kansas City with a home bar, green walls, dark hardwood floors, a standard fireplace, a tile fireplace surround, brown floor and decorative wall panelling.
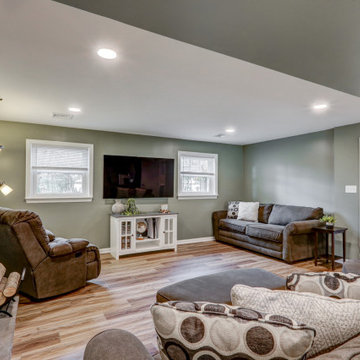
Basement remodel with LVP flooring, green walls, painted brick fireplace, and custom built-in shelves
Large arts and crafts walk-out basement in Other with green walls, vinyl floors, a standard fireplace, a brick fireplace surround and brown floor.
Large arts and crafts walk-out basement in Other with green walls, vinyl floors, a standard fireplace, a brick fireplace surround and brown floor.
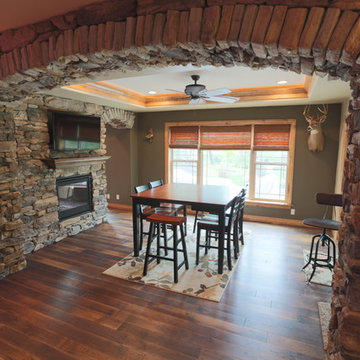
Midland Video
Photo of a mid-sized country basement in Milwaukee with green walls, dark hardwood floors, a two-sided fireplace and a stone fireplace surround.
Photo of a mid-sized country basement in Milwaukee with green walls, dark hardwood floors, a two-sided fireplace and a stone fireplace surround.
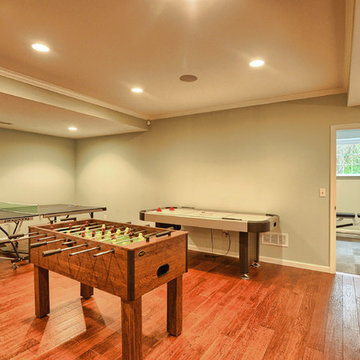
Ann Marie - Berks 360 Tours
Design ideas for a large traditional walk-out basement in Philadelphia with green walls, medium hardwood floors, a standard fireplace and a stone fireplace surround.
Design ideas for a large traditional walk-out basement in Philadelphia with green walls, medium hardwood floors, a standard fireplace and a stone fireplace surround.
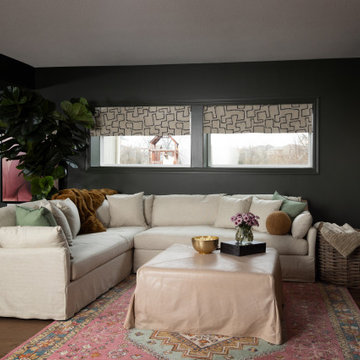
Design ideas for a large traditional look-out basement in Kansas City with a home bar, green walls, dark hardwood floors, a standard fireplace, a tile fireplace surround, brown floor and decorative wall panelling.
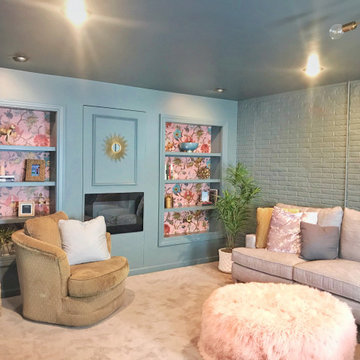
The goal of the finished outcome for this basement space was to create several functional areas and keep the lux factor high. The large media room includes a games table in one corner, large Bernhardt sectional sofa, built-in custom shelves with House of Hackney wallpaper, a jib (hidden) door that includes an electric remote controlled fireplace, the original stamped brick wall that was plastered and painted to appear vintage, and plenty of wall moulding.
Down the hall you will find a cozy mod-traditional bedroom for guests with its own full bath. The large egress window allows ample light to shine through. Be sure to notice the custom drop ceiling - a highlight of the space.
The finished basement also includes a large studio space as well as a workshop.
There is approximately 1000sf of functioning space which includes 3 walk-in storage areas and mechanicals room.

Remodeling an existing 1940s basement is a challenging! We started off with reframing and rough-in to open up the living space, to create a new wine cellar room, and bump-out for the new gas fireplace. The drywall was given a Level 5 smooth finish to provide a modern aesthetic. We then installed all the finishes from the brick fireplace and cellar floor, to the built-in cabinets and custom wine cellar racks. This project turned out amazing!
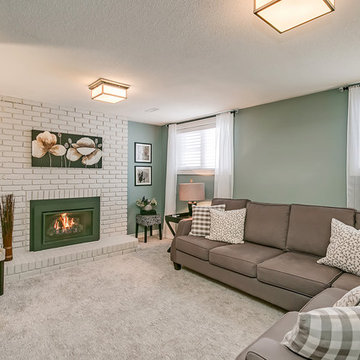
Photo of a small transitional look-out basement in Toronto with green walls, carpet, a standard fireplace, a brick fireplace surround and grey floor.
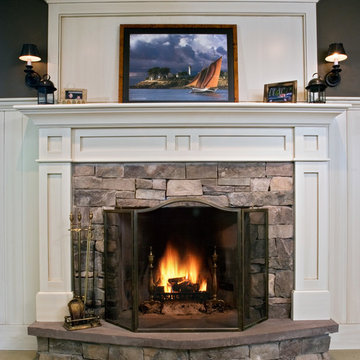
Wood burning fireplace in the basement
Scott Bergmann Photography
Photo of a mid-sized traditional walk-out basement in Boston with green walls, carpet, a standard fireplace and a stone fireplace surround.
Photo of a mid-sized traditional walk-out basement in Boston with green walls, carpet, a standard fireplace and a stone fireplace surround.
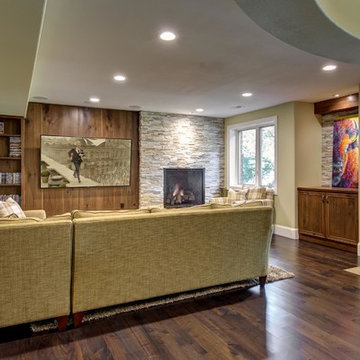
©Finished Basement Company
Inspiration for a large traditional walk-out basement in Denver with green walls, medium hardwood floors, a standard fireplace, a stone fireplace surround and brown floor.
Inspiration for a large traditional walk-out basement in Denver with green walls, medium hardwood floors, a standard fireplace, a stone fireplace surround and brown floor.
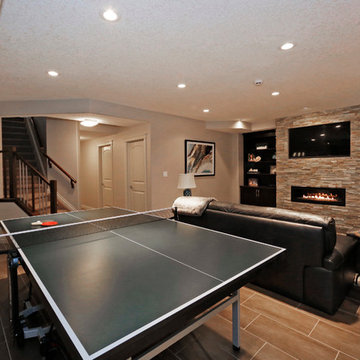
This is an example of a mid-sized transitional fully buried basement in Edmonton with green walls, a ribbon fireplace and a stone fireplace surround.
All Fireplace Surrounds Basement Design Ideas with Green Walls
1