All Fireplaces Basement Design Ideas with Grey Floor
Refine by:
Budget
Sort by:Popular Today
181 - 200 of 1,091 photos
Item 1 of 3
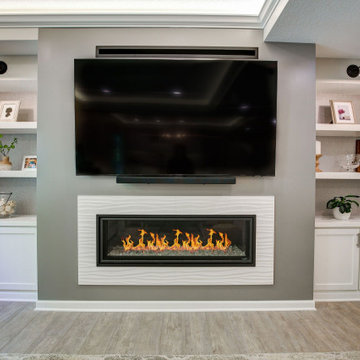
New finished basement. Includes large family room with expansive wet bar, spare bedroom/workout room, 3/4 bath, linear gas fireplace.
Design ideas for a large contemporary walk-out basement in Minneapolis with a home bar, grey walls, vinyl floors, a standard fireplace, a tile fireplace surround, grey floor, recessed and wallpaper.
Design ideas for a large contemporary walk-out basement in Minneapolis with a home bar, grey walls, vinyl floors, a standard fireplace, a tile fireplace surround, grey floor, recessed and wallpaper.
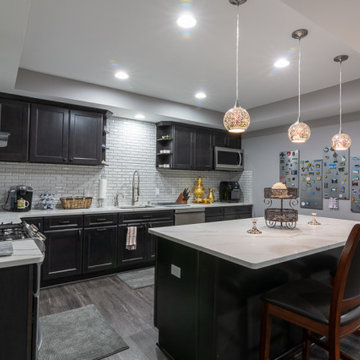
Photo of a large transitional walk-out basement in Chicago with grey walls, vinyl floors, a ribbon fireplace, a stone fireplace surround and grey floor.
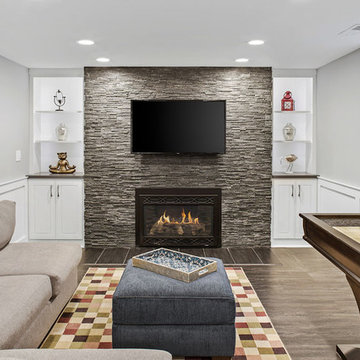
Photo of an expansive transitional look-out basement in Columbus with grey walls, vinyl floors, a standard fireplace, a stone fireplace surround and grey floor.
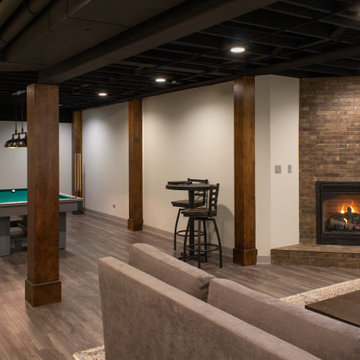
Main living space with fireplace and game area leading into the kitchen.
Inspiration for a large industrial look-out basement in Chicago with a home bar, vinyl floors, a corner fireplace, a brick fireplace surround and grey floor.
Inspiration for a large industrial look-out basement in Chicago with a home bar, vinyl floors, a corner fireplace, a brick fireplace surround and grey floor.
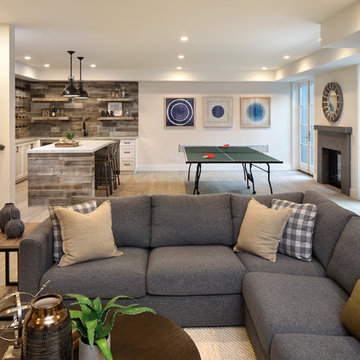
This is an example of a large country walk-out basement in San Francisco with ceramic floors, a stone fireplace surround, grey floor, beige walls and a standard fireplace.
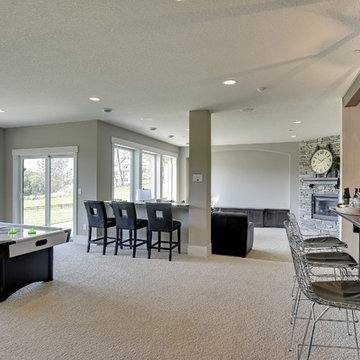
Spacecrafting
Design ideas for a large transitional walk-out basement in Minneapolis with grey walls, carpet, a standard fireplace, a stone fireplace surround and grey floor.
Design ideas for a large transitional walk-out basement in Minneapolis with grey walls, carpet, a standard fireplace, a stone fireplace surround and grey floor.
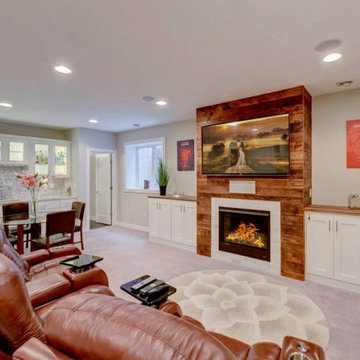
The lower level of this home was designed for lounging and entertainment. The fireplace was finished with reclaimed barn wood to bring warmth to the metal backsplash at the wet bar.
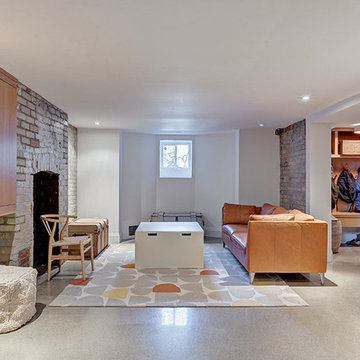
Basement with polished concrete floors, and exposed brick walls.
This is an example of a mid-sized scandinavian look-out basement in Toronto with white walls, concrete floors, a standard fireplace, a brick fireplace surround and grey floor.
This is an example of a mid-sized scandinavian look-out basement in Toronto with white walls, concrete floors, a standard fireplace, a brick fireplace surround and grey floor.
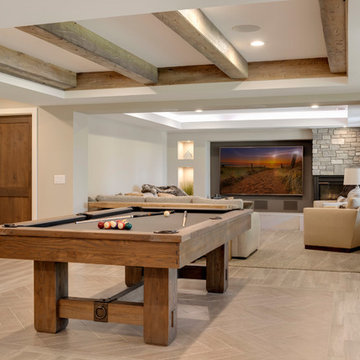
Spacecrafting
Inspiration for a transitional walk-out basement in Minneapolis with grey walls, ceramic floors, a corner fireplace, a stone fireplace surround and grey floor.
Inspiration for a transitional walk-out basement in Minneapolis with grey walls, ceramic floors, a corner fireplace, a stone fireplace surround and grey floor.
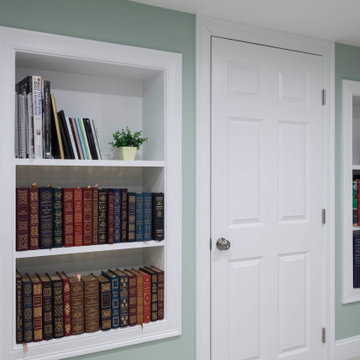
Newly Finished Basement With Brick Fireplace and Space For Seating
Photo of a large transitional basement in Boston with green walls, carpet, a standard fireplace, a brick fireplace surround and grey floor.
Photo of a large transitional basement in Boston with green walls, carpet, a standard fireplace, a brick fireplace surround and grey floor.
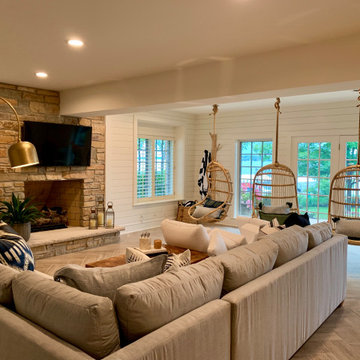
www.lowellcustomhomes.com - This beautiful home was in need of a few updates on a tight schedule. Under the watchful eye of Superintendent Dennis www.LowellCustomHomes.com Retractable screens, invisible glass panels, indoor outdoor living area porch. Levine we made the deadline with stunning results. We think you'll be impressed with this remodel that included a makeover of the main living areas including the entry, great room, kitchen, bedrooms, baths, porch, lower level and more!
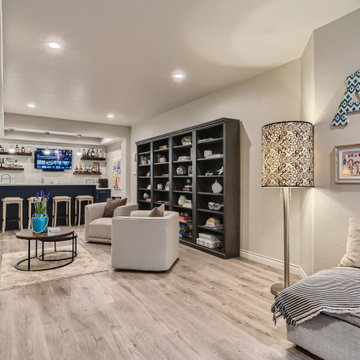
Beautiful modern basement finish with wet bar and home gym. Open concept. Glass enclosure wine storage. Large ribbon fireplace
This is an example of a large modern look-out basement in Denver with grey walls, laminate floors, a ribbon fireplace and grey floor.
This is an example of a large modern look-out basement in Denver with grey walls, laminate floors, a ribbon fireplace and grey floor.
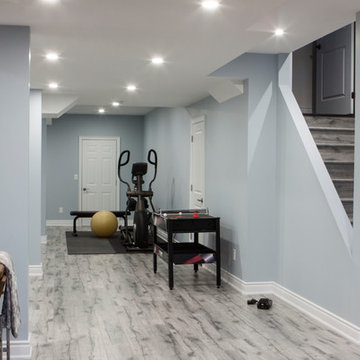
Laminate finished stairs, open gym area.
Inspiration for a large modern fully buried basement in Toronto with blue walls, laminate floors, a hanging fireplace, a tile fireplace surround and grey floor.
Inspiration for a large modern fully buried basement in Toronto with blue walls, laminate floors, a hanging fireplace, a tile fireplace surround and grey floor.
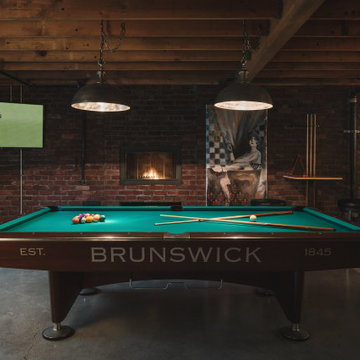
The homeowners had a very specific vision for their large daylight basement. To begin, Neil Kelly's team, led by Portland Design Consultant Fabian Genovesi, took down numerous walls to completely open up the space, including the ceilings, and removed carpet to expose the concrete flooring. The concrete flooring was repaired, resurfaced and sealed with cracks in tact for authenticity. Beams and ductwork were left exposed, yet refined, with additional piping to conceal electrical and gas lines. Century-old reclaimed brick was hand-picked by the homeowner for the east interior wall, encasing stained glass windows which were are also reclaimed and more than 100 years old. Aluminum bar-top seating areas in two spaces. A media center with custom cabinetry and pistons repurposed as cabinet pulls. And the star of the show, a full 4-seat wet bar with custom glass shelving, more custom cabinetry, and an integrated television-- one of 3 TVs in the space. The new one-of-a-kind basement has room for a professional 10-person poker table, pool table, 14' shuffleboard table, and plush seating.
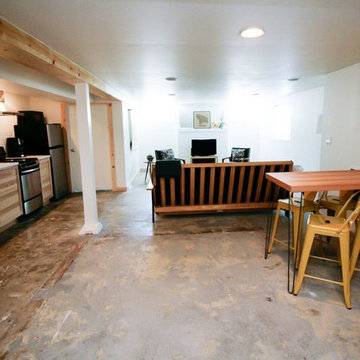
An open concept studio apartment was the result of the basement remodel. The homeowners decided to leave the concrete floors bare , rough and blotchy from the previous floor covering removal. It adds to the industrial feel of the space. Photo -
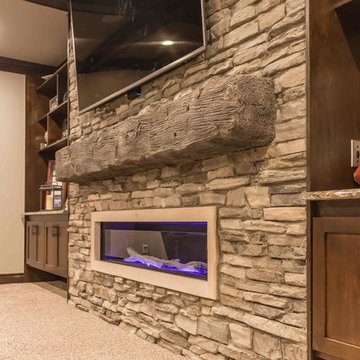
Photo of a large country fully buried basement in Detroit with beige walls, ceramic floors, a standard fireplace, a stone fireplace surround and grey floor.
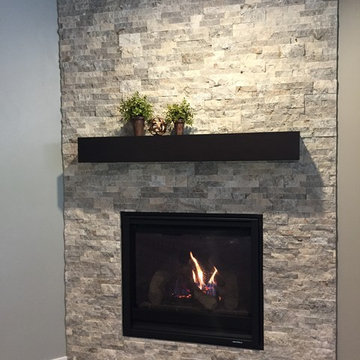
Silver travertine stacked stone fireplace surround with box mantel.
photo by TCD Homes
Traditional basement in Other with grey walls, carpet, a corner fireplace, a stone fireplace surround and grey floor.
Traditional basement in Other with grey walls, carpet, a corner fireplace, a stone fireplace surround and grey floor.
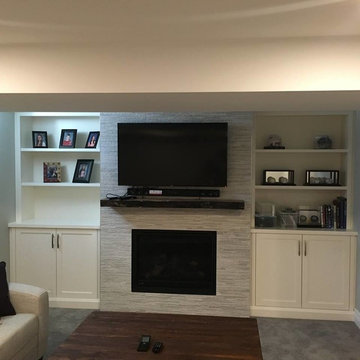
Design ideas for a mid-sized traditional fully buried basement in Toronto with carpet, a standard fireplace, grey walls, a tile fireplace surround and grey floor.
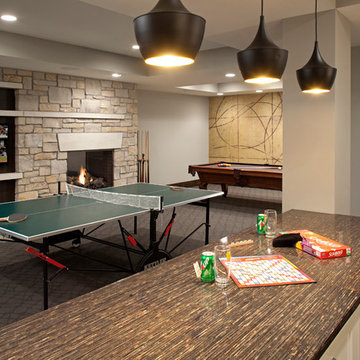
Builder: John Kraemer & Sons | Architecture: Sharratt Design | Interior Design: Engler Studio | Photography: Landmark Photography
This is an example of a transitional basement in Minneapolis with grey walls, carpet, a standard fireplace, a stone fireplace surround and grey floor.
This is an example of a transitional basement in Minneapolis with grey walls, carpet, a standard fireplace, a stone fireplace surround and grey floor.
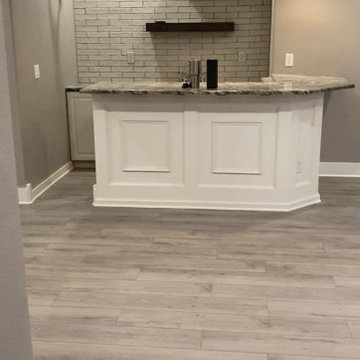
Inspiration for a mid-sized modern fully buried basement in Denver with grey walls, vinyl floors, a hanging fireplace, a stone fireplace surround and grey floor.
All Fireplaces Basement Design Ideas with Grey Floor
10