All Fireplaces Basement Design Ideas with Grey Floor
Refine by:
Budget
Sort by:Popular Today
141 - 160 of 1,078 photos
Item 1 of 3
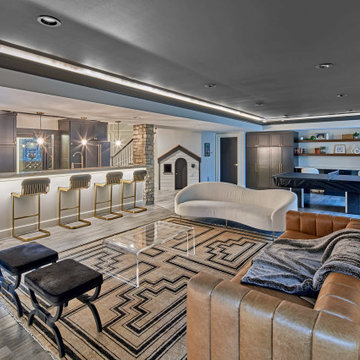
Luxury finished basement with full kitchen and bar, clack GE cafe appliances with rose gold hardware, home theater, home gym, bathroom with sauna, lounge with fireplace and theater, dining area, and wine cellar.
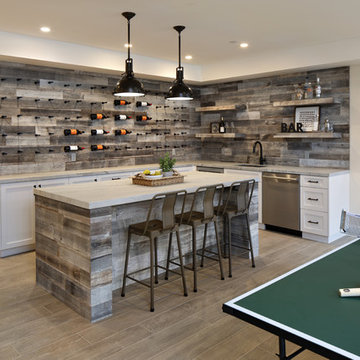
Design ideas for a large country walk-out basement in San Francisco with ceramic floors, grey floor, beige walls, a standard fireplace and a stone fireplace surround.
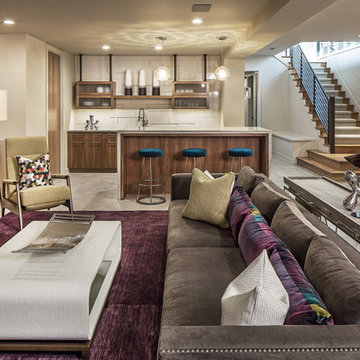
Design ideas for a contemporary fully buried basement in Omaha with a two-sided fireplace, a metal fireplace surround and grey floor.
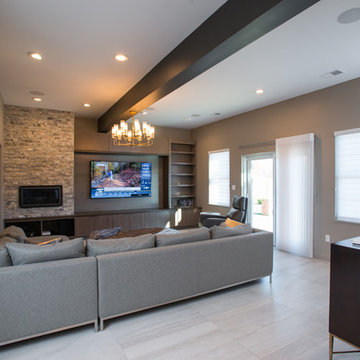
Gary Yon
Large modern walk-out basement in Other with beige walls, a ribbon fireplace, a stone fireplace surround and grey floor.
Large modern walk-out basement in Other with beige walls, a ribbon fireplace, a stone fireplace surround and grey floor.
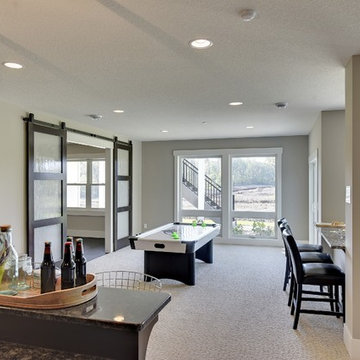
Spacecrafting
Design ideas for a large transitional walk-out basement in Minneapolis with grey walls, carpet, a standard fireplace and grey floor.
Design ideas for a large transitional walk-out basement in Minneapolis with grey walls, carpet, a standard fireplace and grey floor.
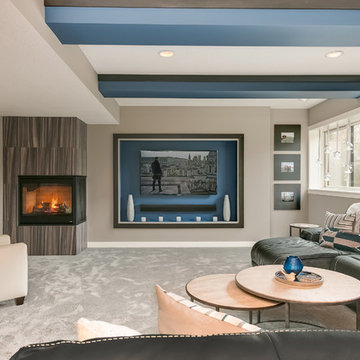
©Finished Basement Company
Photo of a large contemporary look-out basement in Minneapolis with grey walls, carpet, a corner fireplace, a tile fireplace surround and grey floor.
Photo of a large contemporary look-out basement in Minneapolis with grey walls, carpet, a corner fireplace, a tile fireplace surround and grey floor.
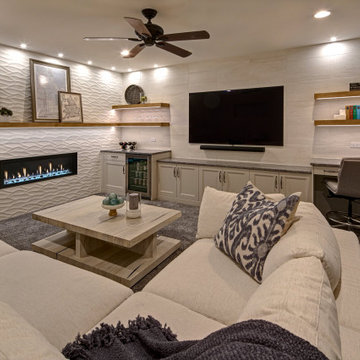
A young growing family purchased a great home in Chicago’s West Bucktown, right by Logan Square. It had good bones. The basement had been redone at some point, but it was due for another refresh. It made sense to plan a mindful remodel that would acommodate life as the kids got older.
“A nice place to just hang out” is what the owners told us they wanted. “You want your kids to want to be in your house. When friends are over, you want them to have a nice space to go to and enjoy.”
Design Objectives:
Level up the style to suit this young family
Add bar area, desk, and plenty of storage
Include dramatic linear fireplace
Plan for new sectional
Improve overall lighting
THE REMODEL
Design Challenges:
Awkward corner fireplace creates a challenge laying out furniture
No storage for kids’ toys and games
Existing space was missing the wow factor – it needs some drama
Update the lighting scheme
Design Solutions:
Remove the existing corner fireplace and dated mantle, replace with sleek linear fireplace
Add tile to both fireplace wall and tv wall for interest and drama
Include open shelving for storage and display
Create bar area, ample storage, and desk area
THE RENEWED SPACE
The homeowners love their renewed basement. It’s truly a welcoming, functional space. They can enjoy it together as a family, and it also serves as a peaceful retreat for the parents once the kids are tucked in for the night.
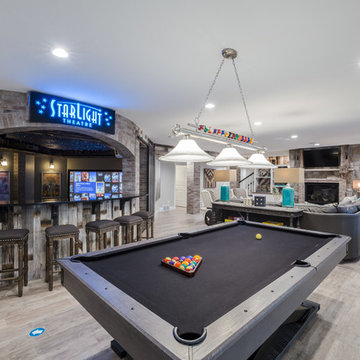
Brad Montgomery tym Homes
Design ideas for an expansive transitional walk-out basement in Salt Lake City with a game room, grey walls, medium hardwood floors, a standard fireplace, a brick fireplace surround and grey floor.
Design ideas for an expansive transitional walk-out basement in Salt Lake City with a game room, grey walls, medium hardwood floors, a standard fireplace, a brick fireplace surround and grey floor.
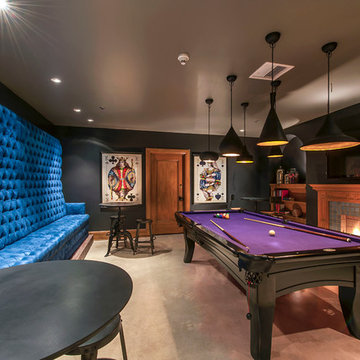
Inspiration for an expansive midcentury fully buried basement in San Francisco with concrete floors, grey walls, a standard fireplace, a tile fireplace surround and grey floor.
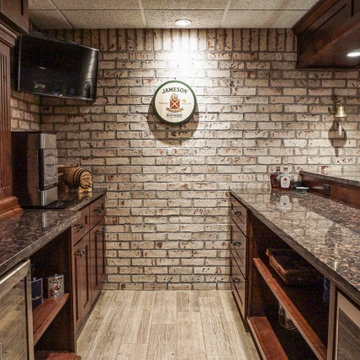
This is an example of a small country walk-out basement in Other with a home bar, white walls, light hardwood floors, a two-sided fireplace, a brick fireplace surround, grey floor and brick walls.
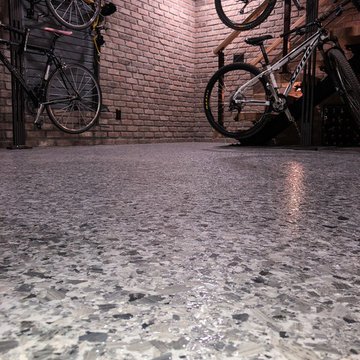
Epoxy flooring made for another industrial touch to the design and serves as an easy to clean surface for these dog moms.
Design ideas for a mid-sized industrial walk-out basement in Denver with grey walls, concrete floors, a ribbon fireplace, a tile fireplace surround and grey floor.
Design ideas for a mid-sized industrial walk-out basement in Denver with grey walls, concrete floors, a ribbon fireplace, a tile fireplace surround and grey floor.

Lower Level Living/Media Area features white oak walls, custom, reclaimed limestone fireplace surround, and media wall - Scandinavian Modern Interior - Indianapolis, IN - Trader's Point - Architect: HAUS | Architecture For Modern Lifestyles - Construction Manager: WERK | Building Modern - Christopher Short + Paul Reynolds - Photo: HAUS | Architecture - Photo: Premier Luxury Electronic Lifestyles
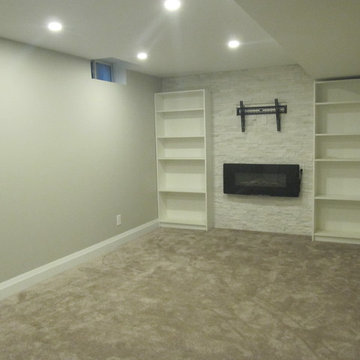
600 sqft basement renovation project in Oakville. Maximum space usage includes full bathroom, laundry room with sink, bedroom, recreation room, closet and under stairs storage space, spacious hallway
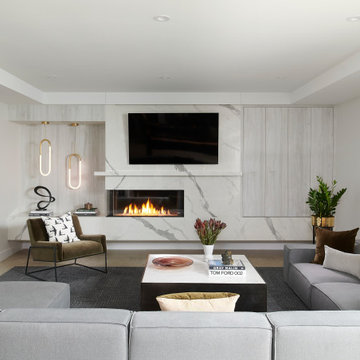
Expansive contemporary walk-out basement in Toronto with a game room, white walls, concrete floors, a corner fireplace, a stone fireplace surround and grey floor.
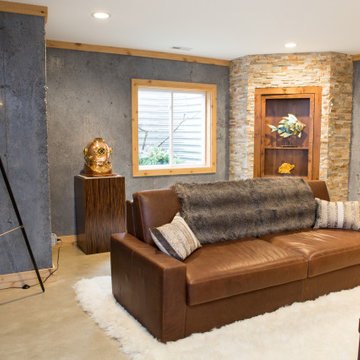
Seating area with secret door display shelving in Barrington basement remodel.
Design ideas for an expansive transitional look-out basement in Chicago with white walls, concrete floors, a ribbon fireplace, a stone fireplace surround and grey floor.
Design ideas for an expansive transitional look-out basement in Chicago with white walls, concrete floors, a ribbon fireplace, a stone fireplace surround and grey floor.
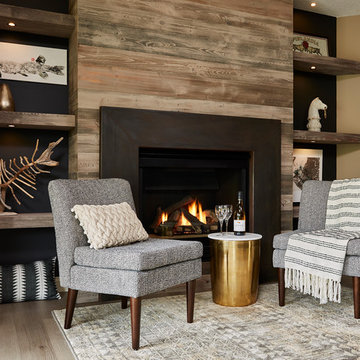
Cozy fireplace sitting space adjacent to the bar.
This is an example of a mid-sized transitional walk-out basement in Minneapolis with grey walls, light hardwood floors, a standard fireplace, a metal fireplace surround and grey floor.
This is an example of a mid-sized transitional walk-out basement in Minneapolis with grey walls, light hardwood floors, a standard fireplace, a metal fireplace surround and grey floor.
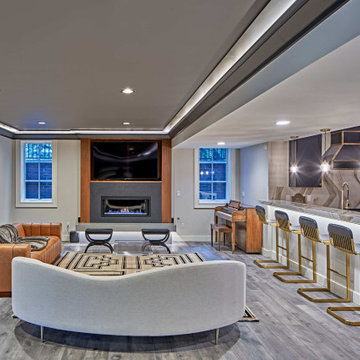
Luxury finished basement with full kitchen and bar, clack GE cafe appliances with rose gold hardware, home theater, home gym, bathroom with sauna, lounge with fireplace and theater, dining area, and wine cellar.
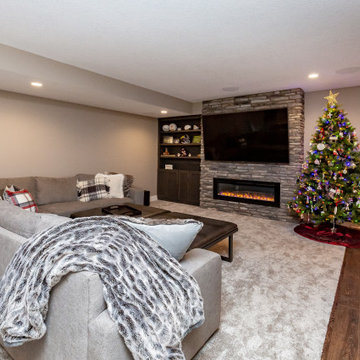
Design ideas for a large transitional look-out basement in Other with beige walls, carpet, a ribbon fireplace, a stone fireplace surround and grey floor.
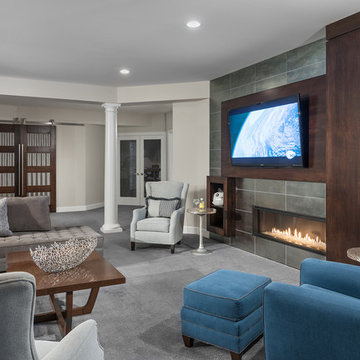
Interior design by Susan Gulick Interiors.
Photo of a large contemporary fully buried basement in DC Metro with beige walls, carpet, a ribbon fireplace, a tile fireplace surround and grey floor.
Photo of a large contemporary fully buried basement in DC Metro with beige walls, carpet, a ribbon fireplace, a tile fireplace surround and grey floor.
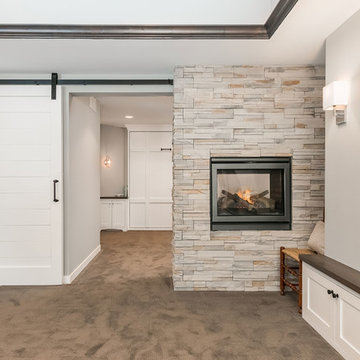
©Finished Basement Company
Inspiration for a large transitional look-out basement in Minneapolis with grey walls, carpet, a two-sided fireplace, a stone fireplace surround and grey floor.
Inspiration for a large transitional look-out basement in Minneapolis with grey walls, carpet, a two-sided fireplace, a stone fireplace surround and grey floor.
All Fireplaces Basement Design Ideas with Grey Floor
8