Basement Design Ideas with Grey Walls and Light Hardwood Floors
Refine by:
Budget
Sort by:Popular Today
1 - 20 of 582 photos
Item 1 of 3

Photo of a modern basement in Denver with grey walls, light hardwood floors, a standard fireplace and a stone fireplace surround.
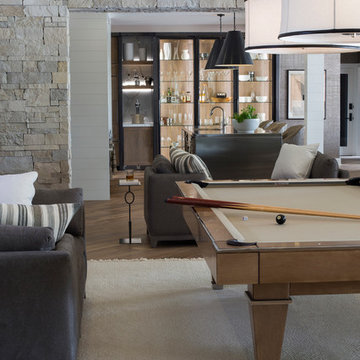
A custom designed pool table is flanked by open back sofas, allowing guests to easy access to conversation on all sides of this open plan lower level.
Heidi Zeiger
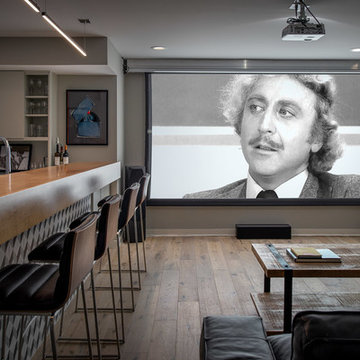
Design ideas for a small modern basement in Atlanta with a home bar, grey walls, light hardwood floors and brown floor.
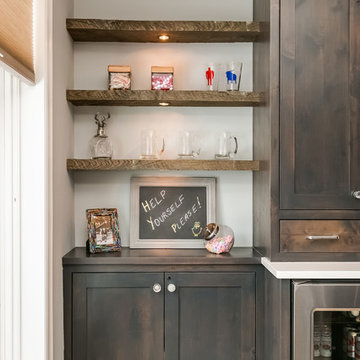
©Finished Basement Company
Inspiration for a large transitional look-out basement in Minneapolis with grey walls, light hardwood floors, a two-sided fireplace, a stone fireplace surround and beige floor.
Inspiration for a large transitional look-out basement in Minneapolis with grey walls, light hardwood floors, a two-sided fireplace, a stone fireplace surround and beige floor.

This basement remodeling project involved transforming a traditional basement into a multifunctional space, blending a country club ambience and personalized decor with modern entertainment options.
In this living area, a rustic fireplace with a mantel serves as the focal point. Rusty red accents complement tan LVP flooring and a neutral sectional against charcoal walls, creating a harmonious and inviting atmosphere.
---
Project completed by Wendy Langston's Everything Home interior design firm, which serves Carmel, Zionsville, Fishers, Westfield, Noblesville, and Indianapolis.
For more about Everything Home, see here: https://everythinghomedesigns.com/
To learn more about this project, see here: https://everythinghomedesigns.com/portfolio/carmel-basement-renovation
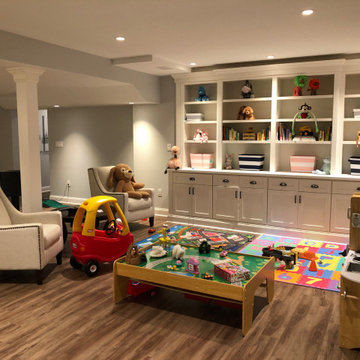
You can be fully involved in what’s playing on the TV and keep an eye on the kids at the same time thanks to the impressive surround sound and the structural column wrapped with nice wood Mill work which provides a soft separation between this area and the children’s play area. The built-in children’s area is transformational – while they are young, you can use the beautiful shelving and cabinets to store toys and games. As they get older you can turn it into a sophisticated library or office.
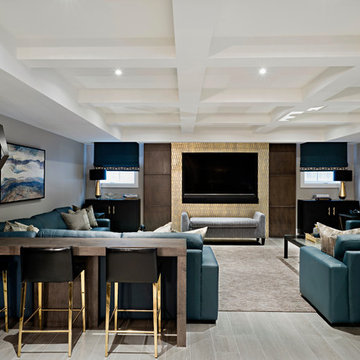
The basement is designed for the men of the house, utilizing a cooler colour palette and offer a masculine experience. It is completed with a bar, recreation room, and a large seating area.
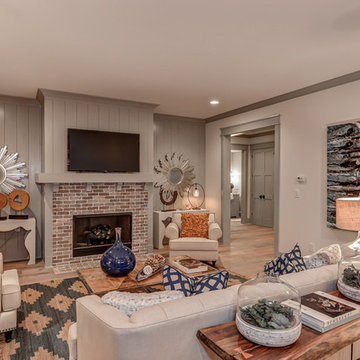
Design ideas for an expansive traditional walk-out basement in Atlanta with grey walls, light hardwood floors, a standard fireplace and a brick fireplace surround.
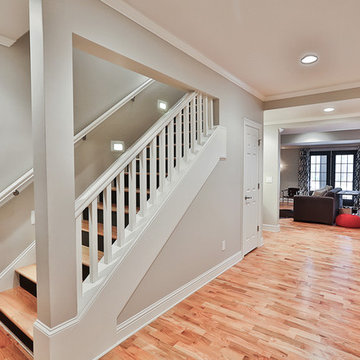
This basement family room is light and bright.
Inspiration for a mid-sized transitional walk-out basement in Atlanta with grey walls, light hardwood floors, no fireplace and beige floor.
Inspiration for a mid-sized transitional walk-out basement in Atlanta with grey walls, light hardwood floors, no fireplace and beige floor.
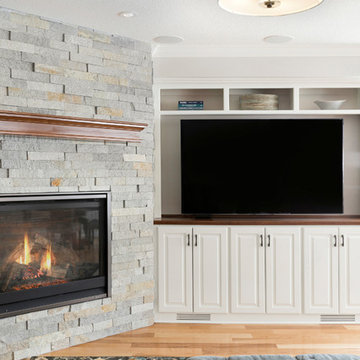
Photos by Spacecrafting Photography
Inspiration for a mid-sized traditional look-out basement in Minneapolis with grey walls, light hardwood floors, a corner fireplace, a stone fireplace surround and brown floor.
Inspiration for a mid-sized traditional look-out basement in Minneapolis with grey walls, light hardwood floors, a corner fireplace, a stone fireplace surround and brown floor.
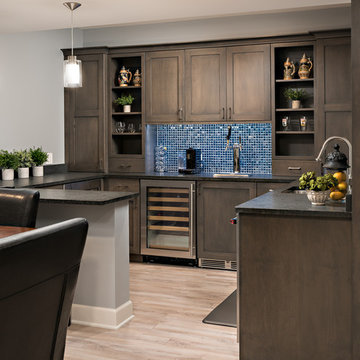
Picture Perfect House
Design ideas for a large transitional look-out basement in Chicago with grey walls, light hardwood floors and no fireplace.
Design ideas for a large transitional look-out basement in Chicago with grey walls, light hardwood floors and no fireplace.
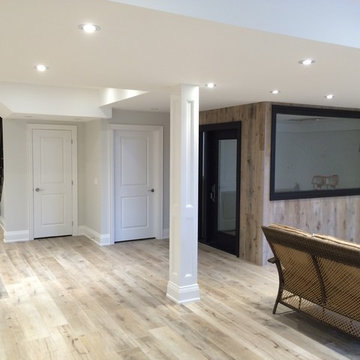
Design ideas for a large transitional fully buried basement in Toronto with grey walls, light hardwood floors, no fireplace and beige floor.

This is an example of a large transitional fully buried basement in Chicago with grey walls, light hardwood floors, a standard fireplace, a concrete fireplace surround, brown floor and brick walls.
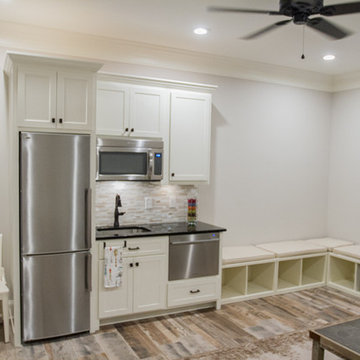
This basement renovation includes a mud room area, bedroom, living area with kitchenette and bathroom, and storage space.
This is an example of a mid-sized transitional basement in Atlanta with grey walls, light hardwood floors and no fireplace.
This is an example of a mid-sized transitional basement in Atlanta with grey walls, light hardwood floors and no fireplace.
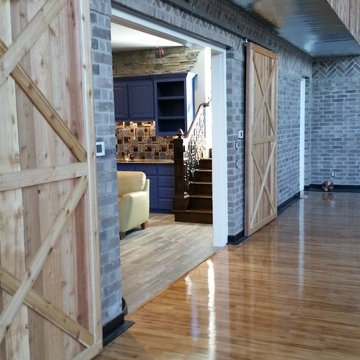
4000 sq. ft. addition with basement that contains half basketball court, golf simulator room, bar, half-bath and full mother-in-law suite upstairs
Expansive traditional walk-out basement in Dallas with grey walls, light hardwood floors and no fireplace.
Expansive traditional walk-out basement in Dallas with grey walls, light hardwood floors and no fireplace.
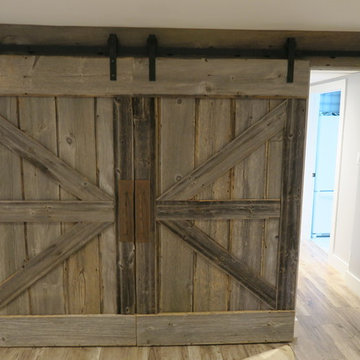
This is an example of a large transitional fully buried basement in Ottawa with grey walls, light hardwood floors, a standard fireplace, a stone fireplace surround and beige floor.

Large eclectic fully buried basement in Chicago with grey walls, light hardwood floors, a standard fireplace, a stone fireplace surround, wallpaper and wallpaper.
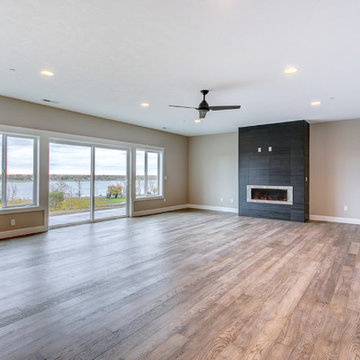
This is an example of a large transitional walk-out basement in Seattle with grey walls, light hardwood floors, a ribbon fireplace, a tile fireplace surround and grey floor.
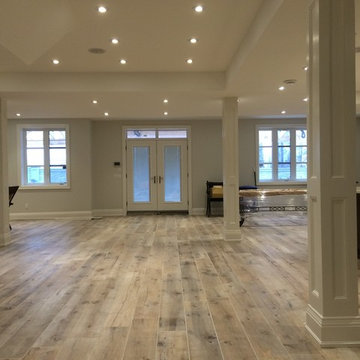
This is an example of a large transitional fully buried basement in Toronto with grey walls, light hardwood floors, no fireplace and beige floor.
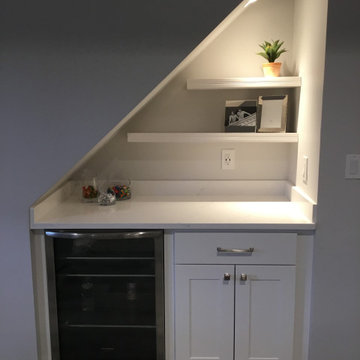
Modern Gray Basement with a Gym, Small Bar and Poker table. Great place for the kids to hang out in.
Just the Right Piece
Warren, NJ 07059
Photo of a mid-sized modern fully buried basement in New York with grey walls, light hardwood floors and grey floor.
Photo of a mid-sized modern fully buried basement in New York with grey walls, light hardwood floors and grey floor.
Basement Design Ideas with Grey Walls and Light Hardwood Floors
1