All Fireplaces Basement Design Ideas with Grey Walls
Refine by:
Budget
Sort by:Popular Today
1 - 20 of 2,456 photos
Item 1 of 3
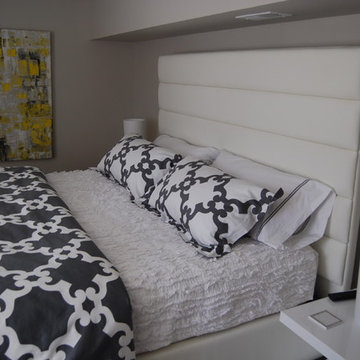
This is an example of a mid-sized modern walk-out basement in Kansas City with grey walls, carpet, a standard fireplace and a stone fireplace surround.

A different take on the open living room concept that features a bold custom cabinetry and built-ins with a matching paint color on the walls.
Design ideas for a large transitional walk-out basement in DC Metro with a home bar, grey walls, carpet, a hanging fireplace and brown floor.
Design ideas for a large transitional walk-out basement in DC Metro with a home bar, grey walls, carpet, a hanging fireplace and brown floor.

Photo of a mid-sized transitional fully buried basement in Chicago with a home bar, grey walls, vinyl floors, a standard fireplace and brown floor.

Large transitional walk-out basement in Columbus with grey walls, porcelain floors, a corner fireplace, a stone fireplace surround and brown floor.
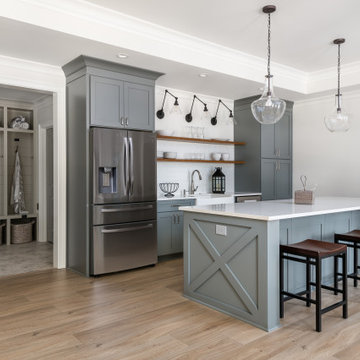
This full basement renovation included adding a mudroom area, media room, a bedroom, a full bathroom, a game room, a kitchen, a gym and a beautiful custom wine cellar. Our clients are a family that is growing, and with a new baby, they wanted a comfortable place for family to stay when they visited, as well as space to spend time themselves. They also wanted an area that was easy to access from the pool for entertaining, grabbing snacks and using a new full pool bath.We never treat a basement as a second-class area of the house. Wood beams, customized details, moldings, built-ins, beadboard and wainscoting give the lower level main-floor style. There’s just as much custom millwork as you’d see in the formal spaces upstairs. We’re especially proud of the wine cellar, the media built-ins, the customized details on the island, the custom cubbies in the mudroom and the relaxing flow throughout the entire space.

This is an example of a large contemporary fully buried basement in Calgary with a game room, grey walls, carpet, a ribbon fireplace and beige floor.
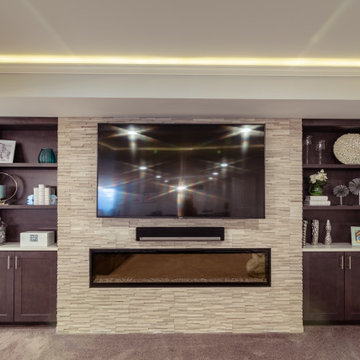
Photo of a large transitional look-out basement in Chicago with grey walls, carpet, a ribbon fireplace, a stone fireplace surround and brown floor.

David Frechette
This is an example of a transitional fully buried basement in Detroit with grey walls, vinyl floors, a two-sided fireplace, a wood fireplace surround and brown floor.
This is an example of a transitional fully buried basement in Detroit with grey walls, vinyl floors, a two-sided fireplace, a wood fireplace surround and brown floor.
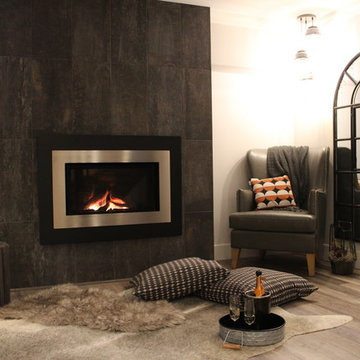
This is an example of a large modern look-out basement in Calgary with grey walls, laminate floors, a standard fireplace, a tile fireplace surround and beige floor.
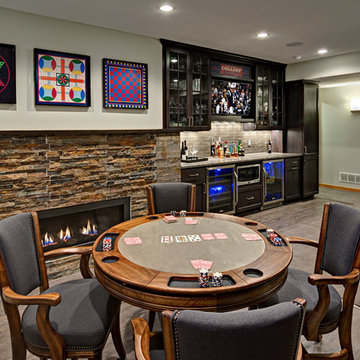
This is an example of a mid-sized transitional walk-out basement in Minneapolis with grey walls, carpet, a stone fireplace surround and a ribbon fireplace.
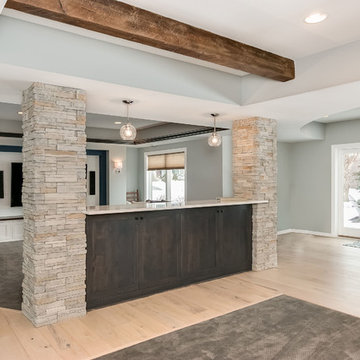
©Finished Basement Company
Design ideas for a large transitional look-out basement in Minneapolis with grey walls, light hardwood floors, a two-sided fireplace, a stone fireplace surround and beige floor.
Design ideas for a large transitional look-out basement in Minneapolis with grey walls, light hardwood floors, a two-sided fireplace, a stone fireplace surround and beige floor.
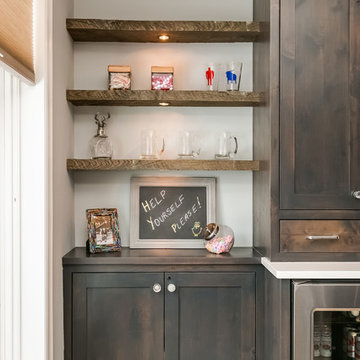
©Finished Basement Company
Inspiration for a large transitional look-out basement in Minneapolis with grey walls, light hardwood floors, a two-sided fireplace, a stone fireplace surround and beige floor.
Inspiration for a large transitional look-out basement in Minneapolis with grey walls, light hardwood floors, a two-sided fireplace, a stone fireplace surround and beige floor.
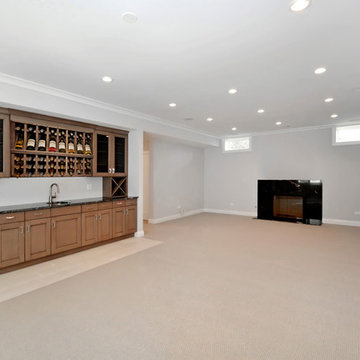
Mid-sized traditional look-out basement in Other with grey walls, carpet, a standard fireplace, a stone fireplace surround and brown floor.
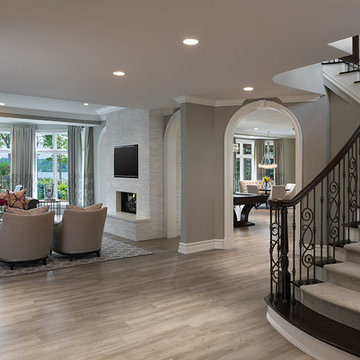
Grand entrance way to this lower level walk out renovation. Full design of all Architectural details and finishes with turn-key furnishings and styling throughout.
Carlson Productions LLC
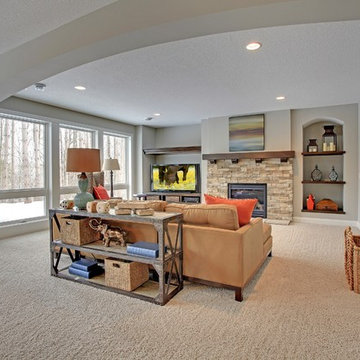
Basement living room is more casual. Build in display shelves and media wall. Long, elegant archway divides the open living space into dedicated use sections. Photography by Spacecrafting

Photo of a large traditional fully buried basement in Detroit with a home bar, grey walls, vinyl floors, a hanging fireplace, brown floor and exposed beam.

This basement remodel converted 50% of this victorian era home into useable space for the whole family. The space includes: Bar, Workout Area, Entertainment Space.
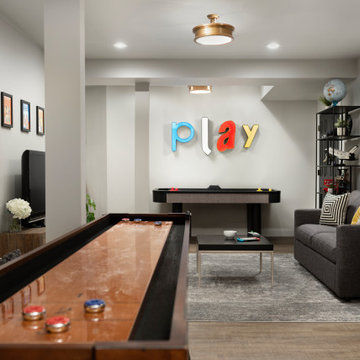
Photo of a mid-sized transitional fully buried basement in Chicago with a home bar, grey walls, vinyl floors, a standard fireplace and brown floor.

This is an example of a large transitional fully buried basement in Chicago with grey walls, light hardwood floors, a standard fireplace, a concrete fireplace surround, brown floor and brick walls.
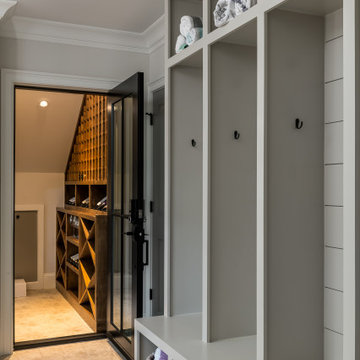
This full basement renovation included adding a mudroom area, media room, a bedroom, a full bathroom, a game room, a kitchen, a gym and a beautiful custom wine cellar. Our clients are a family that is growing, and with a new baby, they wanted a comfortable place for family to stay when they visited, as well as space to spend time themselves. They also wanted an area that was easy to access from the pool for entertaining, grabbing snacks and using a new full pool bath.We never treat a basement as a second-class area of the house. Wood beams, customized details, moldings, built-ins, beadboard and wainscoting give the lower level main-floor style. There’s just as much custom millwork as you’d see in the formal spaces upstairs. We’re especially proud of the wine cellar, the media built-ins, the customized details on the island, the custom cubbies in the mudroom and the relaxing flow throughout the entire space.
All Fireplaces Basement Design Ideas with Grey Walls
1