Basement Design Ideas with Linoleum Floors and Ceramic Floors
Refine by:
Budget
Sort by:Popular Today
1 - 20 of 1,648 photos
Item 1 of 3

Finished Basement Salon
Inspiration for an arts and crafts walk-out basement in Chicago with white walls, ceramic floors and brown floor.
Inspiration for an arts and crafts walk-out basement in Chicago with white walls, ceramic floors and brown floor.
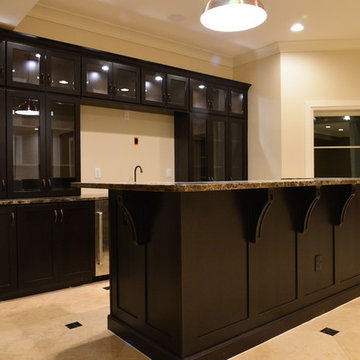
Photo of a large contemporary look-out basement in DC Metro with beige walls, ceramic floors, no fireplace and beige floor.
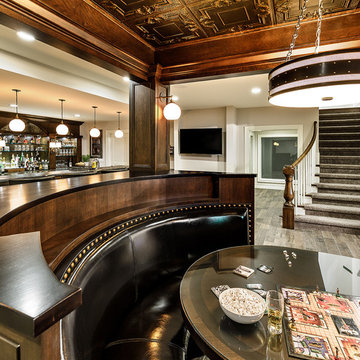
Joe Kwon Photography
Photo of a large transitional basement in Chicago with beige walls, ceramic floors and brown floor.
Photo of a large transitional basement in Chicago with beige walls, ceramic floors and brown floor.
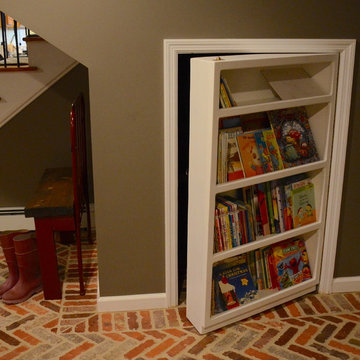
Cheri Beard Photography
Design ideas for a mid-sized arts and crafts walk-out basement in Other with grey walls, ceramic floors and red floor.
Design ideas for a mid-sized arts and crafts walk-out basement in Other with grey walls, ceramic floors and red floor.
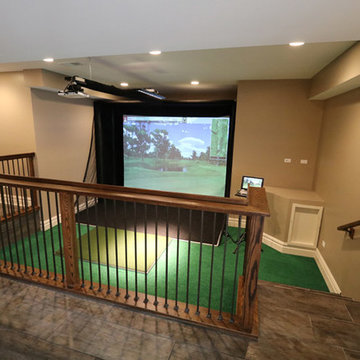
DJK Custom Homes
This is an example of an expansive country fully buried basement in Chicago with beige walls, ceramic floors and grey floor.
This is an example of an expansive country fully buried basement in Chicago with beige walls, ceramic floors and grey floor.
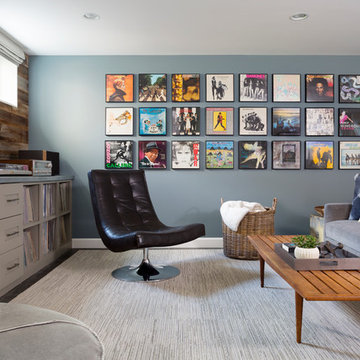
To obtain sources, copy and paste this link into your browser.
https://www.arlingtonhomeinteriors.com/retro-retreat
Photographer: Stacy Zarin-Goldberg
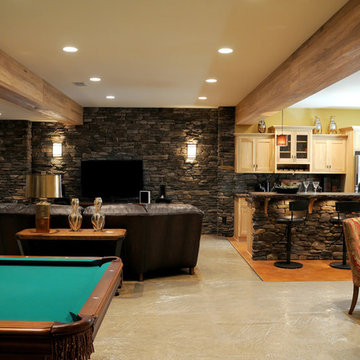
Inspiration for a large country basement in Chicago with beige walls and ceramic floors.
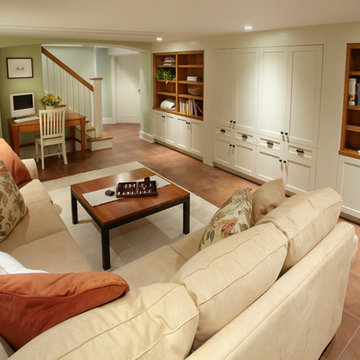
Paul Markert, Markert Photo, Inc.
Small arts and crafts fully buried basement in Minneapolis with beige walls, ceramic floors, no fireplace and brown floor.
Small arts and crafts fully buried basement in Minneapolis with beige walls, ceramic floors, no fireplace and brown floor.

Bourbon Man Cave basement redesign in Mt. Juliet, TN
Photo of a large country basement in Nashville with a home bar, blue walls, ceramic floors, brown floor and wood walls.
Photo of a large country basement in Nashville with a home bar, blue walls, ceramic floors, brown floor and wood walls.
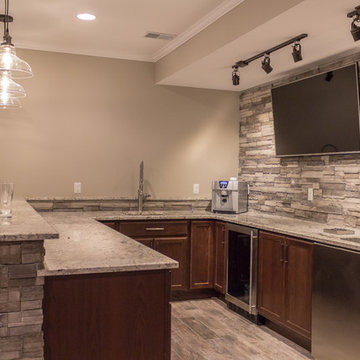
Jake Steward
This is an example of a large transitional fully buried basement in Detroit with beige walls and ceramic floors.
This is an example of a large transitional fully buried basement in Detroit with beige walls and ceramic floors.
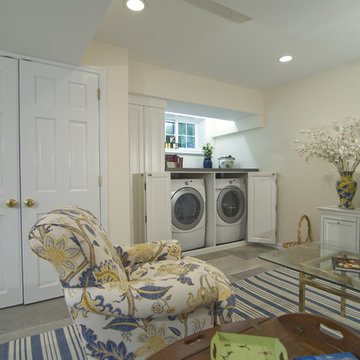
This is an example of a traditional look-out basement in DC Metro with white walls, no fireplace and ceramic floors.
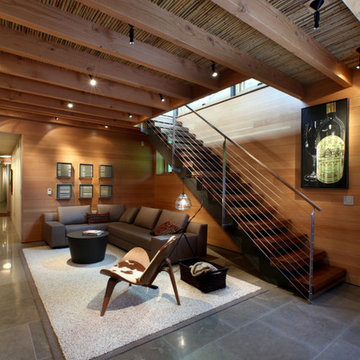
The lower level was designed with retreat in mind. A unique bamboo ceiling overhead gives this level a cozy feel.
Large contemporary walk-out basement in Grand Rapids with ceramic floors.
Large contemporary walk-out basement in Grand Rapids with ceramic floors.
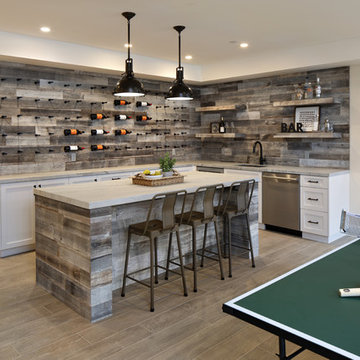
Design ideas for a large country walk-out basement in San Francisco with ceramic floors, grey floor, beige walls, a standard fireplace and a stone fireplace surround.
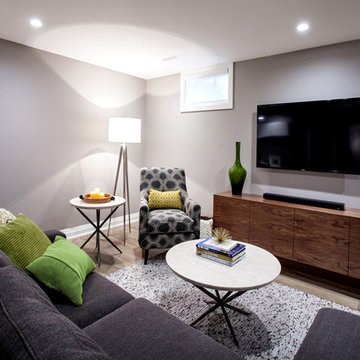
Contemporary monochromatic recreation room with a pop of green! Nat Caron Photography
Contemporary basement in Toronto with grey walls and ceramic floors.
Contemporary basement in Toronto with grey walls and ceramic floors.
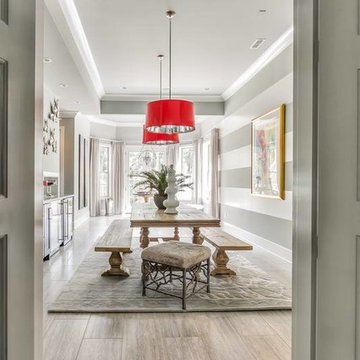
Marty Paoletta, ProMedia Tours
Design ideas for a transitional basement in Nashville with grey walls and ceramic floors.
Design ideas for a transitional basement in Nashville with grey walls and ceramic floors.
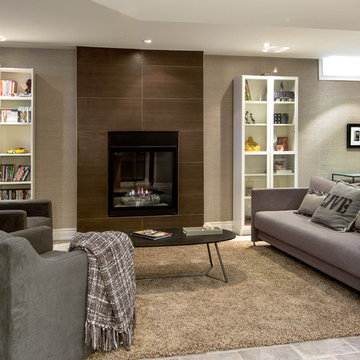
A comfortable and contemporary family room that accommodates a family's two active teenagers and their friends as well as intimate adult gatherings. Fireplace flanked by natural grass cloth wallpaper warms the space and invites friends to open the sleek sleeper sofa and spend the night.
Stephani Buchman Photography
www.stephanibuchmanphotgraphy.com
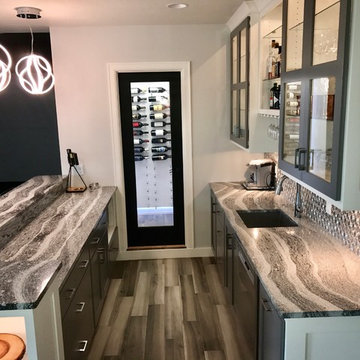
This beautiful home in Brandon recently completed the basement. The husband loves to golf, hence they put a golf simulator in the basement, two bedrooms, guest bathroom and an awesome wet bar with walk-in wine cellar. Our design team helped this homeowner select Cambria Roxwell quartz countertops for the wet bar and Cambria Swanbridge for the guest bathroom vanity. Even the stainless steel pegs that hold the wine bottles and LED changing lights in the wine cellar we provided.
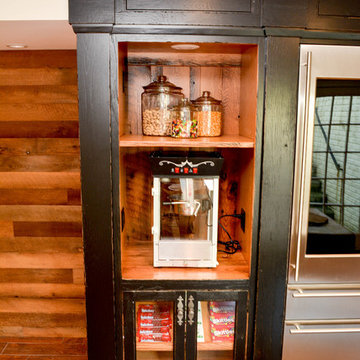
Mid-sized country walk-out basement in DC Metro with beige walls, ceramic floors, a standard fireplace, a stone fireplace surround and brown floor.
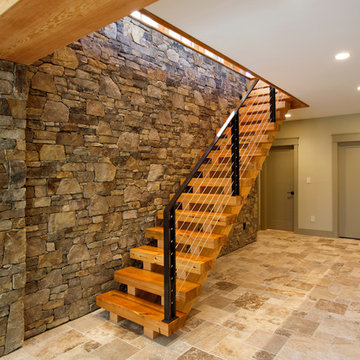
The design of this home was driven by the owners’ desire for a three-bedroom waterfront home that showcased the spectacular views and park-like setting. As nature lovers, they wanted their home to be organic, minimize any environmental impact on the sensitive site and embrace nature.
This unique home is sited on a high ridge with a 45° slope to the water on the right and a deep ravine on the left. The five-acre site is completely wooded and tree preservation was a major emphasis. Very few trees were removed and special care was taken to protect the trees and environment throughout the project. To further minimize disturbance, grades were not changed and the home was designed to take full advantage of the site’s natural topography. Oak from the home site was re-purposed for the mantle, powder room counter and select furniture.
The visually powerful twin pavilions were born from the need for level ground and parking on an otherwise challenging site. Fill dirt excavated from the main home provided the foundation. All structures are anchored with a natural stone base and exterior materials include timber framing, fir ceilings, shingle siding, a partial metal roof and corten steel walls. Stone, wood, metal and glass transition the exterior to the interior and large wood windows flood the home with light and showcase the setting. Interior finishes include reclaimed heart pine floors, Douglas fir trim, dry-stacked stone, rustic cherry cabinets and soapstone counters.
Exterior spaces include a timber-framed porch, stone patio with fire pit and commanding views of the Occoquan reservoir. A second porch overlooks the ravine and a breezeway connects the garage to the home.
Numerous energy-saving features have been incorporated, including LED lighting, on-demand gas water heating and special insulation. Smart technology helps manage and control the entire house.
Greg Hadley Photography
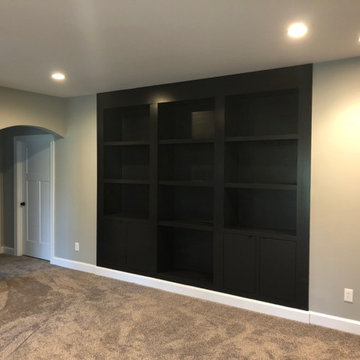
Custom 9 ft. Bookcases with hidden entrance
Inspiration for a large modern walk-out basement in Louisville with grey walls, ceramic floors and grey floor.
Inspiration for a large modern walk-out basement in Louisville with grey walls, ceramic floors and grey floor.
Basement Design Ideas with Linoleum Floors and Ceramic Floors
1