Basement Design Ideas with Linoleum Floors and Ceramic Floors
Refine by:
Budget
Sort by:Popular Today
101 - 120 of 1,648 photos
Item 1 of 3
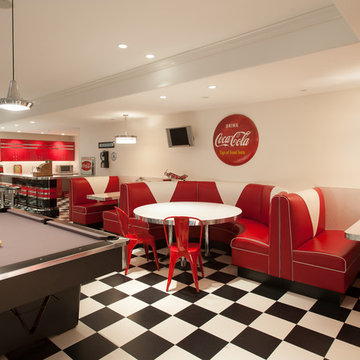
Jay Greene Photography, Kass and Associates Architects, Interior Design Carlisle Y Nostrame
Photo of an eclectic fully buried basement in Philadelphia with white walls, no fireplace, ceramic floors and multi-coloured floor.
Photo of an eclectic fully buried basement in Philadelphia with white walls, no fireplace, ceramic floors and multi-coloured floor.
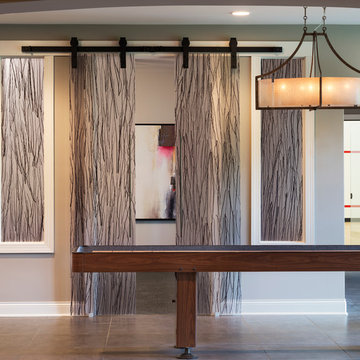
Landmark Photography - Jim Krueger
Photo of an expansive transitional walk-out basement in Minneapolis with grey walls, ceramic floors and no fireplace.
Photo of an expansive transitional walk-out basement in Minneapolis with grey walls, ceramic floors and no fireplace.
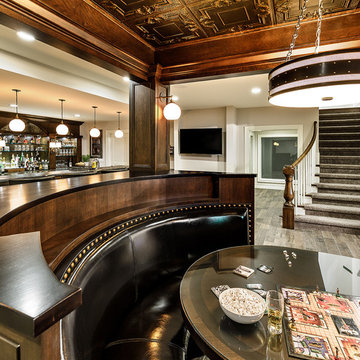
Joe Kwon Photography
Photo of a large transitional basement in Chicago with beige walls, ceramic floors and brown floor.
Photo of a large transitional basement in Chicago with beige walls, ceramic floors and brown floor.
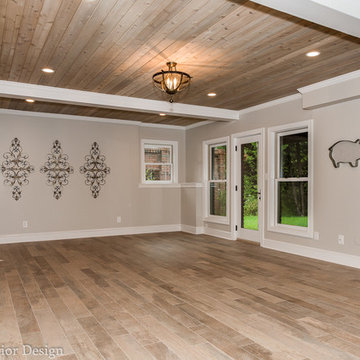
Cal Mitchner
This is an example of an expansive transitional basement in Charlotte with grey walls and ceramic floors.
This is an example of an expansive transitional basement in Charlotte with grey walls and ceramic floors.
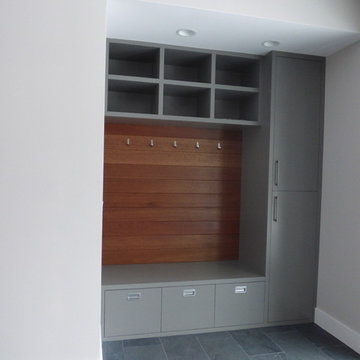
Jim Picardi
Inspiration for a mid-sized contemporary walk-out basement in Boston with white walls, ceramic floors and no fireplace.
Inspiration for a mid-sized contemporary walk-out basement in Boston with white walls, ceramic floors and no fireplace.
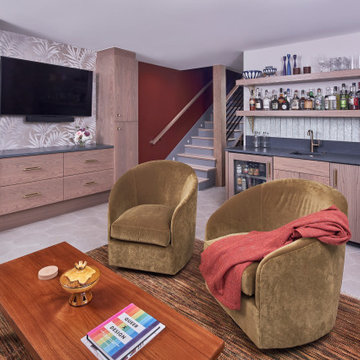
© Lassiter Photography | ReVision Design/Remodeling | ReVisionCharlotte.com
Inspiration for a mid-sized midcentury walk-out basement in Charlotte with a home bar, grey walls, ceramic floors, grey floor and wallpaper.
Inspiration for a mid-sized midcentury walk-out basement in Charlotte with a home bar, grey walls, ceramic floors, grey floor and wallpaper.
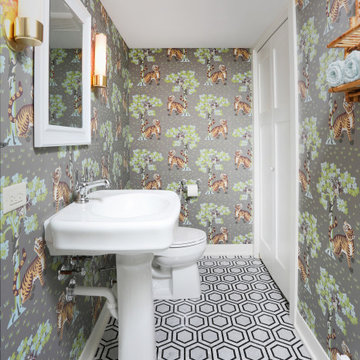
These homeowners created a usable, multi-function lower level with an entertainment space for their kids, that even included their own styled powder room!
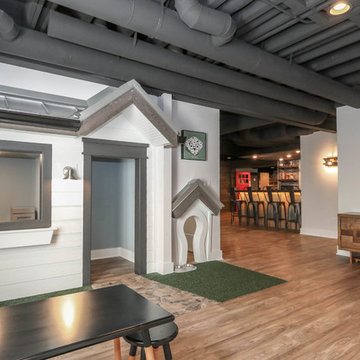
This photo was taken at DJK Custom Homes new Parker IV Eco-Smart model home in Stewart Ridge of Plainfield, Illinois.
Inspiration for a large country fully buried basement in Chicago with white walls, ceramic floors and brown floor.
Inspiration for a large country fully buried basement in Chicago with white walls, ceramic floors and brown floor.
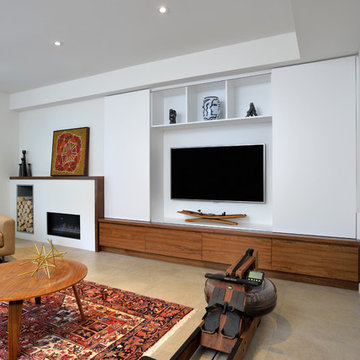
The basement had the least going for it. All you saw was a drywall box for a fireplace with an insert that was off center and flanked with floating shelves. To play off the asymmetry, we decided to fill in the remaining space between the fireplace and basement wall with a metal insert that houses birch logs. A flat walnut mantel top was applied which carries down along one side to connect with the walnut drawers at the bottom of the large built-in book case unit designed by BedfordBrooks Design. Sliding doors were added to either hide or reveal the television/shelves.
http://arnalpix.com/
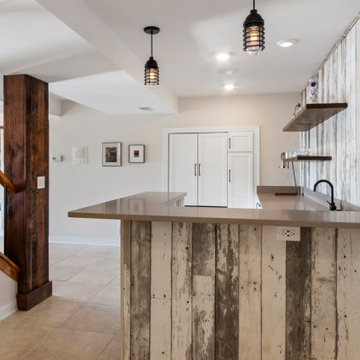
Today’s basements are much more than dark, dingy spaces or rec rooms of years ago. Because homeowners are spending more time in them, basements have evolved into lower-levels with distinctive spaces, complete with stone and marble fireplaces, sitting areas, coffee and wine bars, home theaters, over sized guest suites and bathrooms that rival some of the most luxurious resort accommodations.
Gracing the lakeshore of Lake Beulah, this homes lower-level presents a beautiful opening to the deck and offers dynamic lake views. To take advantage of the home’s placement, the homeowner wanted to enhance the lower-level and provide a more rustic feel to match the home’s main level, while making the space more functional for boating equipment and easy access to the pier and lakefront.
Jeff Auberger designed a seating area to transform into a theater room with a touch of a button. A hidden screen descends from the ceiling, offering a perfect place to relax after a day on the lake. Our team worked with a local company that supplies reclaimed barn board to add to the decor and finish off the new space. Using salvaged wood from a corn crib located in nearby Delavan, Jeff designed a charming area near the patio door that features two closets behind sliding barn doors and a bench nestled between the closets, providing an ideal spot to hang wet towels and store flip flops after a day of boating. The reclaimed barn board was also incorporated into built-in shelving alongside the fireplace and an accent wall in the updated kitchenette.
Lastly the children in this home are fans of the Harry Potter book series, so naturally, there was a Harry Potter themed cupboard under the stairs created. This cozy reading nook features Hogwartz banners and wizarding wands that would amaze any fan of the book series.
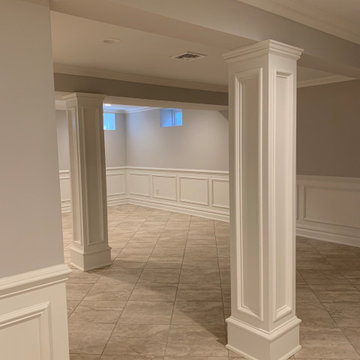
Large traditional basement in New York with grey walls, ceramic floors and beige floor.
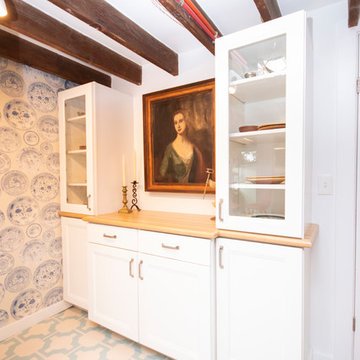
Inspiration for an expansive traditional look-out basement in Providence with white walls, linoleum floors and white floor.
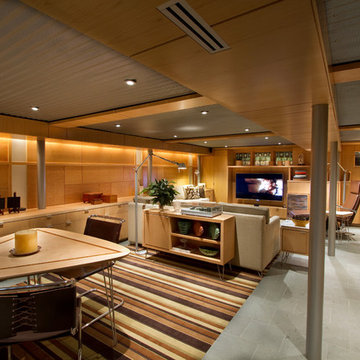
Overall view with wood paneling and Corrugated perforated metal ceiling
photo by Jeffrey Edward Tryon
Design ideas for a mid-sized midcentury basement in Philadelphia with no fireplace, brown walls, ceramic floors and grey floor.
Design ideas for a mid-sized midcentury basement in Philadelphia with no fireplace, brown walls, ceramic floors and grey floor.
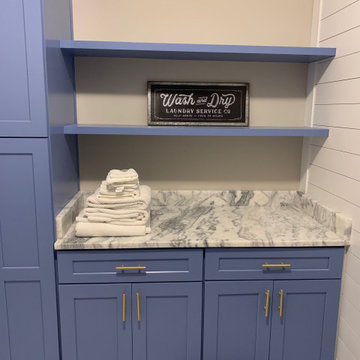
Basement makeover. Laundry room Sandy Springs with Shiplap.
This is an example of a large contemporary walk-out basement in Atlanta with white walls, ceramic floors and white floor.
This is an example of a large contemporary walk-out basement in Atlanta with white walls, ceramic floors and white floor.
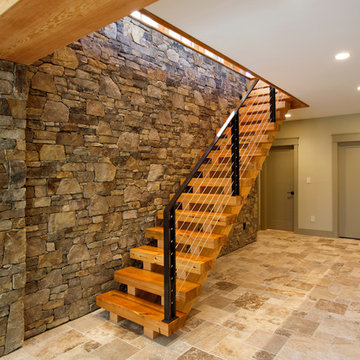
The design of this home was driven by the owners’ desire for a three-bedroom waterfront home that showcased the spectacular views and park-like setting. As nature lovers, they wanted their home to be organic, minimize any environmental impact on the sensitive site and embrace nature.
This unique home is sited on a high ridge with a 45° slope to the water on the right and a deep ravine on the left. The five-acre site is completely wooded and tree preservation was a major emphasis. Very few trees were removed and special care was taken to protect the trees and environment throughout the project. To further minimize disturbance, grades were not changed and the home was designed to take full advantage of the site’s natural topography. Oak from the home site was re-purposed for the mantle, powder room counter and select furniture.
The visually powerful twin pavilions were born from the need for level ground and parking on an otherwise challenging site. Fill dirt excavated from the main home provided the foundation. All structures are anchored with a natural stone base and exterior materials include timber framing, fir ceilings, shingle siding, a partial metal roof and corten steel walls. Stone, wood, metal and glass transition the exterior to the interior and large wood windows flood the home with light and showcase the setting. Interior finishes include reclaimed heart pine floors, Douglas fir trim, dry-stacked stone, rustic cherry cabinets and soapstone counters.
Exterior spaces include a timber-framed porch, stone patio with fire pit and commanding views of the Occoquan reservoir. A second porch overlooks the ravine and a breezeway connects the garage to the home.
Numerous energy-saving features have been incorporated, including LED lighting, on-demand gas water heating and special insulation. Smart technology helps manage and control the entire house.
Greg Hadley Photography
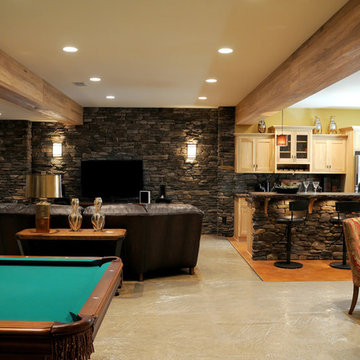
Inspiration for a large country basement in Chicago with beige walls and ceramic floors.
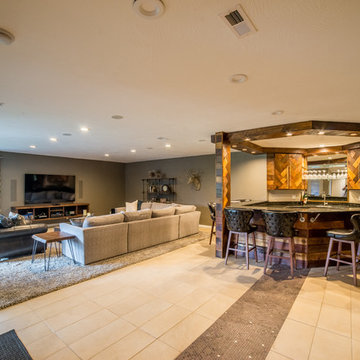
Inspiration for a large midcentury walk-out basement in Other with grey walls, ceramic floors, no fireplace and a home bar.
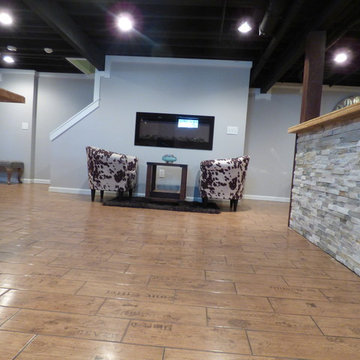
Mid-sized country fully buried basement in New York with grey walls, ceramic floors and a ribbon fireplace.
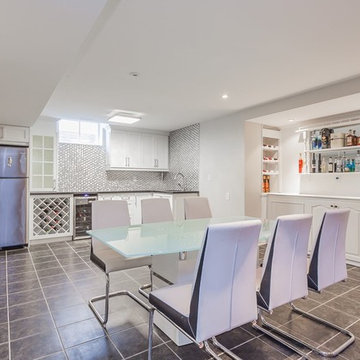
Photo of a large contemporary walk-out basement in Toronto with grey walls, ceramic floors and no fireplace.
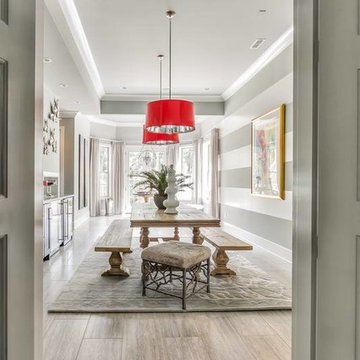
Marty Paoletta, ProMedia Tours
Design ideas for a transitional basement in Nashville with grey walls and ceramic floors.
Design ideas for a transitional basement in Nashville with grey walls and ceramic floors.
Basement Design Ideas with Linoleum Floors and Ceramic Floors
6