Basement Design Ideas with Medium Hardwood Floors and Plywood Floors
Refine by:
Budget
Sort by:Popular Today
61 - 80 of 3,659 photos
Item 1 of 3
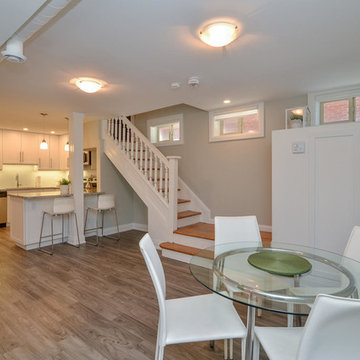
Design ideas for a mid-sized traditional look-out basement in Other with grey walls, medium hardwood floors, a standard fireplace, a brick fireplace surround and grey floor.
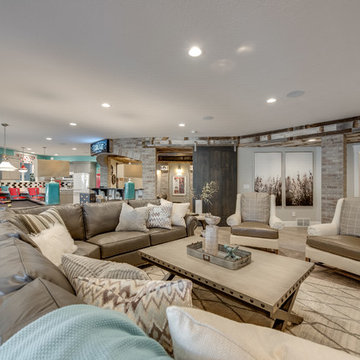
Expansive transitional walk-out basement in Salt Lake City with grey walls, medium hardwood floors, a brick fireplace surround and brown floor.
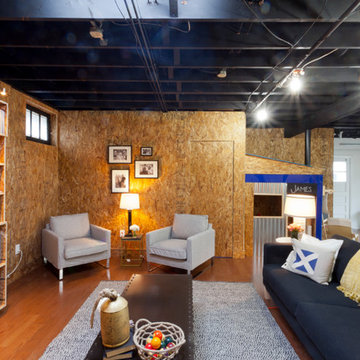
The new basement is the ultimate multi-functional space. A bar, foosball table, dartboard, and glass garage door with direct access to the back provide endless entertainment for guests; a cozy seating area with a whiteboard and pop-up television is perfect for Mike's work training sessions (or relaxing!); and a small playhouse and fun zone offer endless possibilities for the family's son, James.
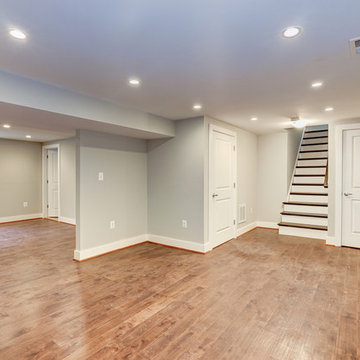
Large traditional fully buried basement in DC Metro with grey walls and medium hardwood floors.
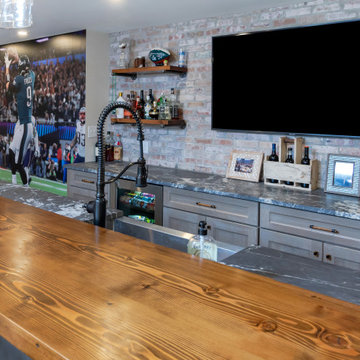
This basement’s bar area rivals any sports bar! The large football mural is actually laser-cut customized wallpaper. The bar itself was created out of reclaimed pine with a honed granite counter and support bars and footrails made from reclaimed black pipes. The front of the bar has wood trim offset by steel inlays. Behind the bar there is a sink and beverage center, complete with an icemaker and wine refrigerator. That distinctive backsplash is whitewashed “Chicago” brick and it is a great focal point that offsets the TV. The adjacent eating area has weathered shiplap walls and a silver, tin ceiling. The column separating the two spaces is wood with steel inlays, the same steel that was used beneath the front of the bar.
Welcome to this sports lover’s paradise in West Chester, PA! We started with the completely blank palette of an unfinished basement and created space for everyone in the family by adding a main television watching space, a play area, a bar area, a full bathroom and an exercise room. The floor is COREtek engineered hardwood, which is waterproof and durable, and great for basements and floors that might take a beating. Combining wood, steel, tin and brick, this modern farmhouse looking basement is chic and ready to host family and friends to watch sporting events!
Rudloff Custom Builders has won Best of Houzz for Customer Service in 2014, 2015 2016, 2017 and 2019. We also were voted Best of Design in 2016, 2017, 2018, 2019 which only 2% of professionals receive. Rudloff Custom Builders has been featured on Houzz in their Kitchen of the Week, What to Know About Using Reclaimed Wood in the Kitchen as well as included in their Bathroom WorkBook article. We are a full service, certified remodeling company that covers all of the Philadelphia suburban area. This business, like most others, developed from a friendship of young entrepreneurs who wanted to make a difference in their clients’ lives, one household at a time. This relationship between partners is much more than a friendship. Edward and Stephen Rudloff are brothers who have renovated and built custom homes together paying close attention to detail. They are carpenters by trade and understand concept and execution. Rudloff Custom Builders will provide services for you with the highest level of professionalism, quality, detail, punctuality and craftsmanship, every step of the way along our journey together.
Specializing in residential construction allows us to connect with our clients early in the design phase to ensure that every detail is captured as you imagined. One stop shopping is essentially what you will receive with Rudloff Custom Builders from design of your project to the construction of your dreams, executed by on-site project managers and skilled craftsmen. Our concept: envision our client’s ideas and make them a reality. Our mission: CREATING LIFETIME RELATIONSHIPS BUILT ON TRUST AND INTEGRITY.
Photo Credit: Linda McManus Images
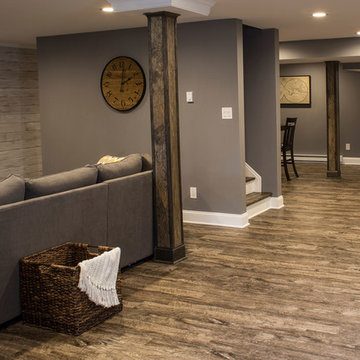
Inspiration for a large country fully buried basement in Boston with grey walls, medium hardwood floors and no fireplace.
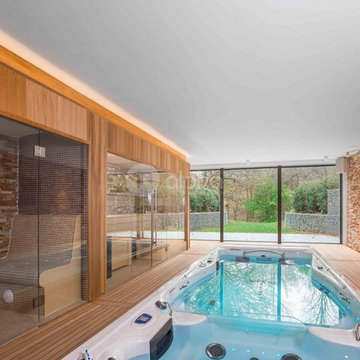
Alpha Wellness Sensations is a global leader in sauna manufacturing, indoor and outdoor design for traditional saunas, infrared cabins, steam baths, salt caves and tanning beds. Our company runs its own research offices and production plant in order to provide a wide range of innovative and individually designed wellness solutions.
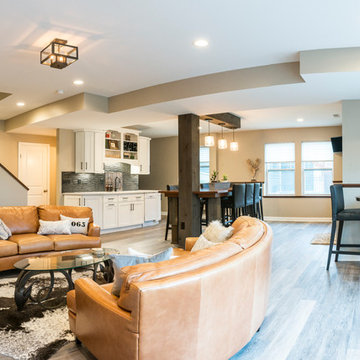
Photo of a mid-sized country look-out basement in Columbus with beige walls, medium hardwood floors, no fireplace and grey floor.
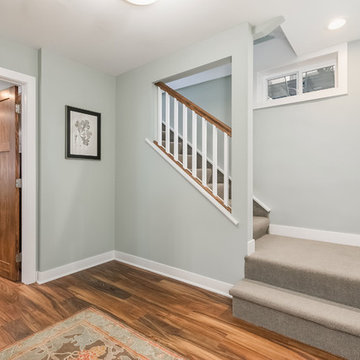
©Finished Basement Company
Design ideas for a large transitional look-out basement in Minneapolis with grey walls, medium hardwood floors, no fireplace and brown floor.
Design ideas for a large transitional look-out basement in Minneapolis with grey walls, medium hardwood floors, no fireplace and brown floor.
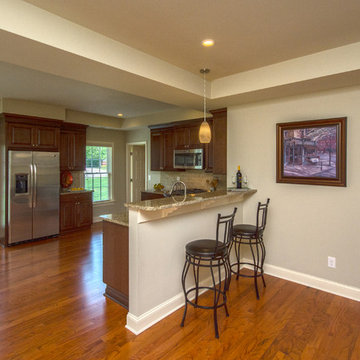
Basement walk out "in law suite" complete with Kitchen, Bedroom, Bathroom, Theater, Sitting room and Storage room. Photography: Buxton Photography
Design ideas for a large traditional walk-out basement in Atlanta with beige walls, no fireplace and medium hardwood floors.
Design ideas for a large traditional walk-out basement in Atlanta with beige walls, no fireplace and medium hardwood floors.
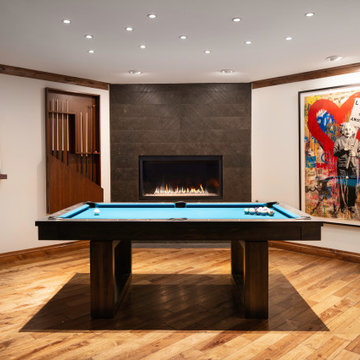
Rodwin Architecture & Skycastle Homes
Location: Boulder, Colorado, USA
Interior design, space planning and architectural details converge thoughtfully in this transformative project. A 15-year old, 9,000 sf. home with generic interior finishes and odd layout needed bold, modern, fun and highly functional transformation for a large bustling family. To redefine the soul of this home, texture and light were given primary consideration. Elegant contemporary finishes, a warm color palette and dramatic lighting defined modern style throughout. A cascading chandelier by Stone Lighting in the entry makes a strong entry statement. Walls were removed to allow the kitchen/great/dining room to become a vibrant social center. A minimalist design approach is the perfect backdrop for the diverse art collection. Yet, the home is still highly functional for the entire family. We added windows, fireplaces, water features, and extended the home out to an expansive patio and yard.
The cavernous beige basement became an entertaining mecca, with a glowing modern wine-room, full bar, media room, arcade, billiards room and professional gym.
Bathrooms were all designed with personality and craftsmanship, featuring unique tiles, floating wood vanities and striking lighting.
This project was a 50/50 collaboration between Rodwin Architecture and Kimball Modern
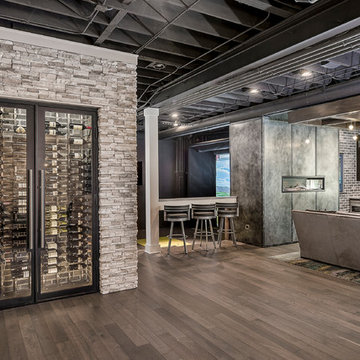
Marina Storm
Design ideas for a large contemporary fully buried basement in Chicago with beige walls, medium hardwood floors, a ribbon fireplace, a metal fireplace surround and brown floor.
Design ideas for a large contemporary fully buried basement in Chicago with beige walls, medium hardwood floors, a ribbon fireplace, a metal fireplace surround and brown floor.
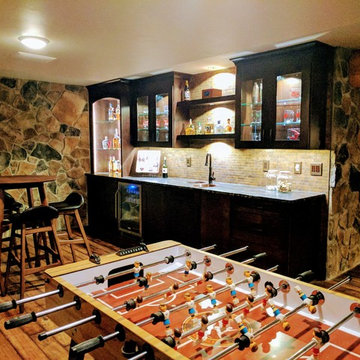
Photo of a large country fully buried basement in Other with grey walls, medium hardwood floors, no fireplace and brown floor.
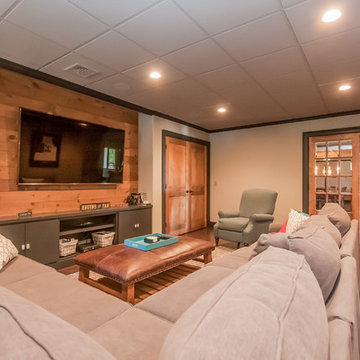
The paneled TV wall creates the perfect spot to kick back and watch a movie.
Large arts and crafts fully buried basement in Boston with grey walls, medium hardwood floors and brown floor.
Large arts and crafts fully buried basement in Boston with grey walls, medium hardwood floors and brown floor.
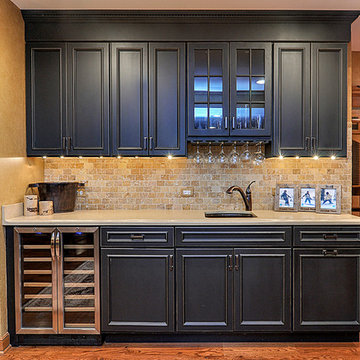
by Rachael Ormond
Inspiration for a large country fully buried basement in Nashville with beige walls, medium hardwood floors and orange floor.
Inspiration for a large country fully buried basement in Nashville with beige walls, medium hardwood floors and orange floor.
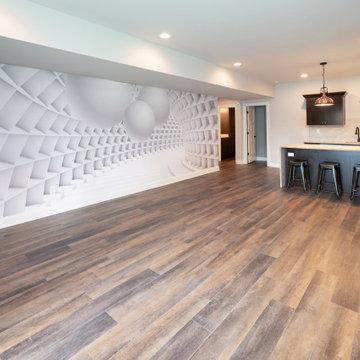
This is an example of an arts and crafts walk-out basement in Louisville with a home bar, green walls, medium hardwood floors, brown floor and wallpaper.
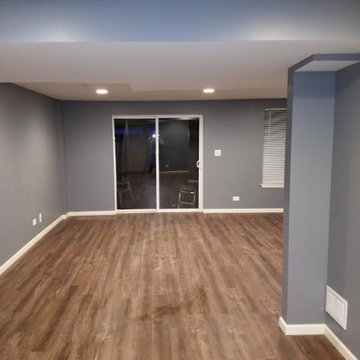
Inspiration for a mid-sized traditional walk-out basement in Chicago with grey walls, medium hardwood floors, no fireplace and brown floor.
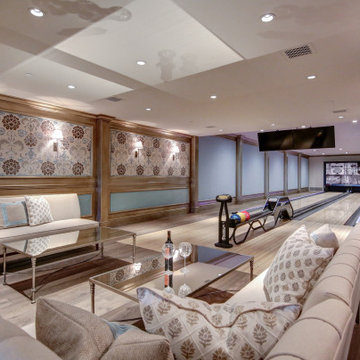
This is an example of a mediterranean basement in Phoenix with blue walls, medium hardwood floors, brown floor and a game room.
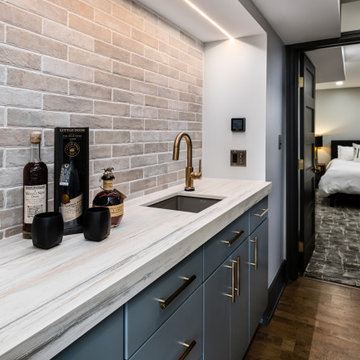
This is an example of a mid-sized industrial fully buried basement in DC Metro with grey walls, medium hardwood floors, no fireplace and brown floor.
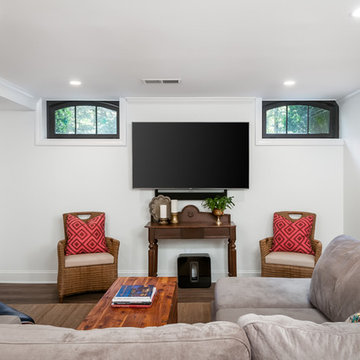
Our clients wanted a space to gather with friends and family for the children to play. There were 13 support posts that we had to work around. The awkward placement of the posts made the design a challenge. We created a floor plan to incorporate the 13 posts into special features including a built in wine fridge, custom shelving, and a playhouse. Now, some of the most challenging issues add character and a custom feel to the space. In addition to the large gathering areas, we finished out a charming powder room with a blue vanity, round mirror and brass fixtures.
Basement Design Ideas with Medium Hardwood Floors and Plywood Floors
4