Basement Design Ideas with Medium Hardwood Floors and Plywood Floors
Refine by:
Budget
Sort by:Popular Today
141 - 160 of 3,659 photos
Item 1 of 3
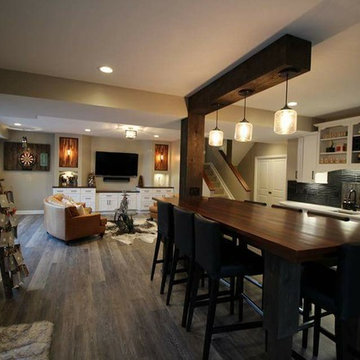
This is an example of a mid-sized modern look-out basement in Columbus with beige walls, medium hardwood floors, no fireplace and brown floor.
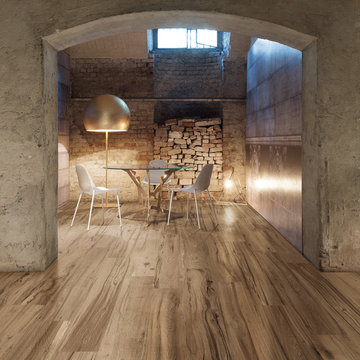
Just Venice replicates wood at its best. A true plank size of 1800x268mm, brings the reality of wooden beauty, right into your living space. Like different wooden posts, they join at the surface of the water to create a dolphin structure, similar to the Just Venice line of tiles, which join in your rooms to create your own personal style. Smooth or coarse, elaborated or rustic, each piece of wood encloses many aspects, just as many as its veins and with just as many colours. Strength, fineness and vigour: the many personalities are inscribed in the colours and in the shades of wood. This range is truly an inspiring creation that will provide refinement and sophistication to any living space.
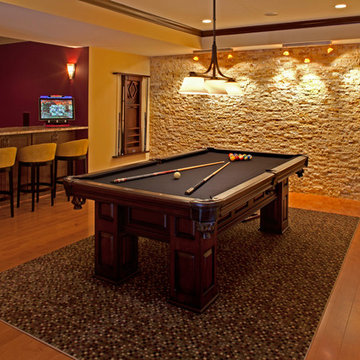
Stone wall with modern paint colors makes this basement remodel sophisticated and functional.
Photo of a large traditional walk-out basement in DC Metro with beige walls, medium hardwood floors and a standard fireplace.
Photo of a large traditional walk-out basement in DC Metro with beige walls, medium hardwood floors and a standard fireplace.
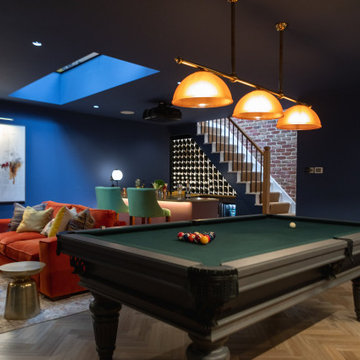
THE COMPLETE RENOVATION OF A LARGE DETACHED FAMILY HOME
This project was a labour of love from start to finish and we think it shows. We worked closely with the architect and contractor to create the interiors of this stunning house in Richmond, West London. The existing house was just crying out for a new lease of life, it was so incredibly tired and dated. An interior designer’s dream.
A new rear extension was designed to house the vast kitchen diner. Below that in the basement – a cinema, games room and bar. In addition, the drawing room, entrance hall, stairwell master bedroom and en-suite also came under our remit. We took all these areas on plan and articulated our concepts to the client in 3D. Then we implemented the whole thing for them. So Timothy James Interiors were responsible for curating or custom-designing everything you see in these photos
OUR FULL INTERIOR DESIGN SERVICE INCLUDING PROJECT COORDINATION AND IMPLEMENTATION
Our brief for this interior design project was to create a ‘private members club feel’. Precedents included Soho House and Firmdale Hotels. This is very much our niche so it’s little wonder we were appointed. Cosy but luxurious interiors with eye-catching artwork, bright fabrics and eclectic furnishings.
The scope of services for this project included both the interior design and the interior architecture. This included lighting plan , kitchen and bathroom designs, bespoke joinery drawings and a design for a stained glass window.
This project also included the full implementation of the designs we had conceived. We liaised closely with appointed contractor and the trades to ensure the work was carried out in line with the designs. We ordered all of the interior finishes and had them delivered to the relevant specialists. Furniture, soft furnishings and accessories were ordered alongside the site works. When the house was finished we conducted a full installation of the furnishings, artwork and finishing touches.
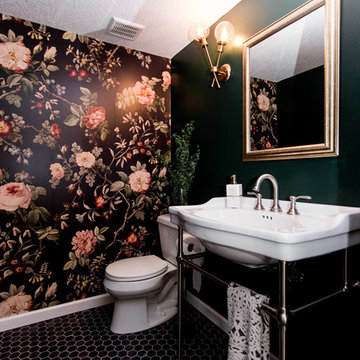
Chelsie Lopez
This is an example of a mid-sized eclectic look-out basement in Minneapolis with white walls and medium hardwood floors.
This is an example of a mid-sized eclectic look-out basement in Minneapolis with white walls and medium hardwood floors.
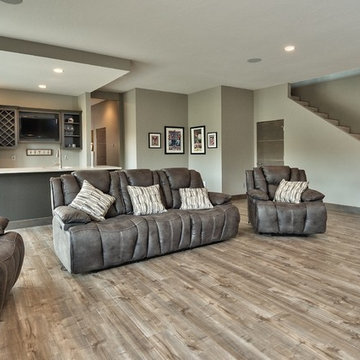
Inspiration for a large transitional walk-out basement in Denver with grey walls, medium hardwood floors, no fireplace and brown floor.
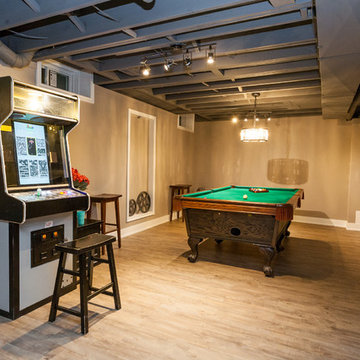
Christian Saunders
Photo of a mid-sized contemporary fully buried basement in Toronto with beige walls, medium hardwood floors, no fireplace and grey floor.
Photo of a mid-sized contemporary fully buried basement in Toronto with beige walls, medium hardwood floors, no fireplace and grey floor.
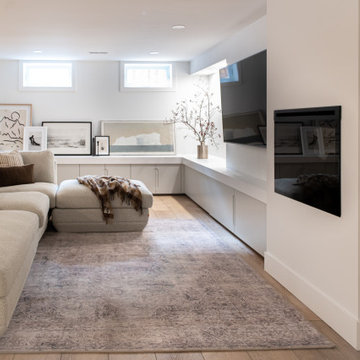
Mid-sized scandinavian fully buried basement in Toronto with a home bar, white walls, medium hardwood floors, a hanging fireplace and a plaster fireplace surround.
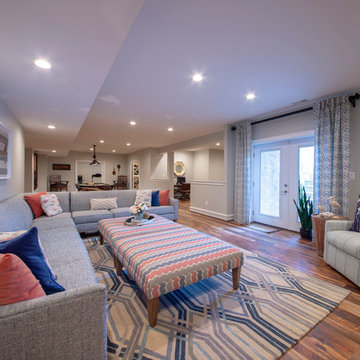
Expansive traditional walk-out basement in DC Metro with grey walls, medium hardwood floors, no fireplace and brown floor.
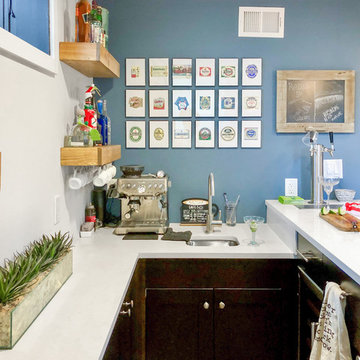
Design ideas for a large transitional look-out basement in DC Metro with white walls, medium hardwood floors, no fireplace and brown floor.
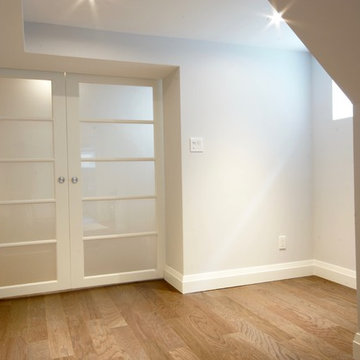
Princess Gardens is a HomeSmith Properties development. Their brochure reads: “Rapid acceptance of Princess Anne Manor and Princess Gardens by the builders and homeowners has been unprecedented. More than 45 discriminating families have moved into the area since May 1955 …If you are looking for the kind of home you and your wife have planned, come to us for advice on a house or a lot in Princess Anne Manor or Princess Gardens.”
The most notable element of basements in Etobicoke is their size. They are large and open. This space had a lot of potential with its high ceilings and ample space for each element. The finished bathroom includes a clean fully tiled look with grey wood patterned tiles.
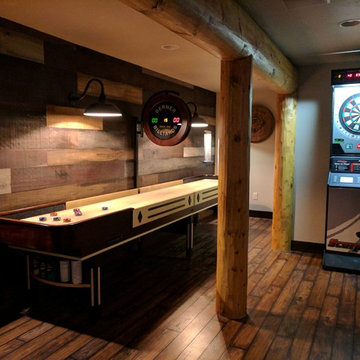
This is an example of a large country fully buried basement in Other with grey walls, medium hardwood floors, no fireplace, brown floor and a game room.
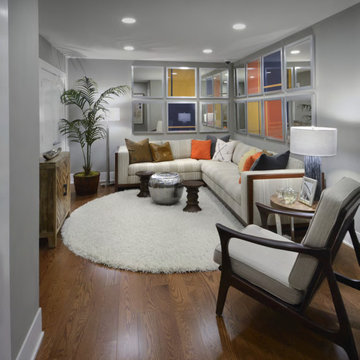
EYA
This is an example of a traditional walk-out basement in DC Metro with grey walls, medium hardwood floors and no fireplace.
This is an example of a traditional walk-out basement in DC Metro with grey walls, medium hardwood floors and no fireplace.
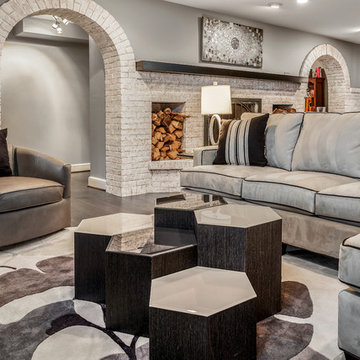
Signature Design Interiors enjoyed transforming this family’s traditional basement into a modern family space for watching sports and movies that could also double as the perfect setting for entertaining friends and guests. Multiple comfortable seating areas were needed and a complete update to all the finishes, from top to bottom, was required.
A classy color palette of platinum, champagne, and smoky gray ties all of the spaces together, while geometric shapes and patterns add pops of interest. Every surface was touched, from the flooring to the walls and ceilings and all new furnishings were added.
One of the most traditional architectural features in the existing space was the red brick fireplace, accent wall and arches. We painted those white and gave it a distressed finish. Berber carpeting was replaced with an engineered wood flooring with a weathered texture, which is easy to maintain and clean.
In the television viewing area, a microfiber sectional is accented with a series of hexagonal tables that have been grouped together to form a multi-surface coffee table with depth, creating an unexpected focal point to the room. A rich leather accent chair and luxe area rug with a modern floral pattern ties in the overall color scheme. New geometric patterned window treatments provide the perfect frame for the wall mounted flat screen television. Oval table lamps in a brushed silver finish add not only light, but also tons of style. Just behind the sofa, there is a custom designed console table with built-in electrical and USB outlets that is paired with leather stools for additional seating when needed. Floor outlets were installed under the sectional in order to get power to the console table. How’s that for charging convenience?
Behind the TV area and beside the bar is a small sitting area. It had an existing metal pendant light, which served as a source of design inspiration to build upon. Here, we added a table for games with leather chairs that compliment those at the console table. The family’s sports memorabilia is featured on the walls and the floor is punctuated with a fantastic area rug that brings in our color theme and a dramatic geometric pattern.
We are so pleased with the results and wish our clients many years of cheering on their favorite sports teams, watching movies, and hosting great parties in their new modern basement!
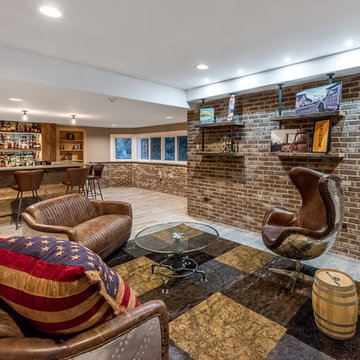
This is an example of a large country look-out basement in Chicago with grey walls, medium hardwood floors, no fireplace and brown floor.
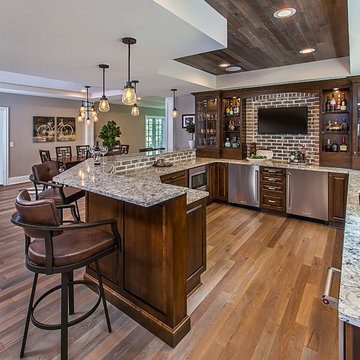
This Milford French country home’s 2,500 sq. ft. basement transformation is just as extraordinary as it is warm and inviting. The M.J. Whelan design team, along with our clients, left no details out. This luxury basement is a beautiful blend of modern and rustic materials. A unique tray ceiling with a hardwood inset defines the space of the full bar. Brookhaven maple custom cabinets with a dark bistro finish and Cambria quartz countertops were used along with state of the art appliances. A brick backsplash and vintage pendant lights with new LED Edison bulbs add beautiful drama. The entertainment area features a custom built-in entertainment center designed specifically to our client’s wishes. It houses a large flat screen TV, lots of storage, display shelves and speakers hidden by speaker fabric. LED accent lighting was strategically installed to highlight this beautiful space. The entertaining area is open to the billiards room, featuring a another beautiful brick accent wall with a direct vent fireplace. The old ugly steel columns were beautifully disguised with raised panel moldings and were used to create and define the different spaces, even a hallway. The exercise room and game space are open to each other and features glass all around to keep it open to the rest of the lower level. Another brick accent wall was used in the game area with hardwood flooring while the exercise room has rubber flooring. The design also includes a rear foyer coming in from the back yard with cubbies and a custom barn door to separate that entry. A playroom and a dining area were also included in this fabulous luxurious family retreat. Stunning Provenza engineered hardwood in a weathered wire brushed combined with textured Fabrica carpet was used throughout most of the basement floor which is heated hydronically. Tile was used in the entry and the new bathroom. The details are endless! Our client’s selections of beautiful furnishings complete this luxurious finished basement. Photography by Jeff Garland Photography
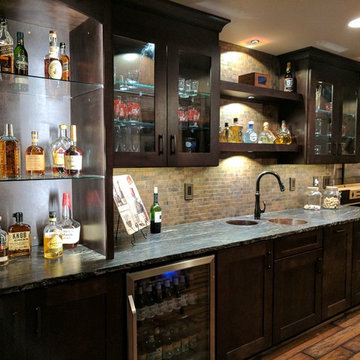
Photo of a large country fully buried basement in Other with grey walls, medium hardwood floors, no fireplace and brown floor.
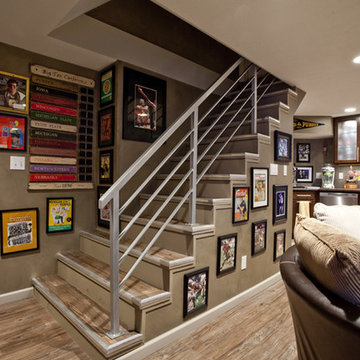
This West Lafayette "Purdue fan" decided to turn his dark and dreary unused basement into a sports fan's dream. Highlights of the space include a custom floating walnut butcher block bench, a bar area with back lighting and frosted cabinet doors, a cool gas industrial fireplace with stacked stone, two wine and beverage refrigerators and a beautiful custom-built wood and metal stair case. Riverside Construction transformed this dark empty basement into the perfect place to not only watch Purdue games but to host parties and lots of family gatherings!
Dave Mason, isphotographic
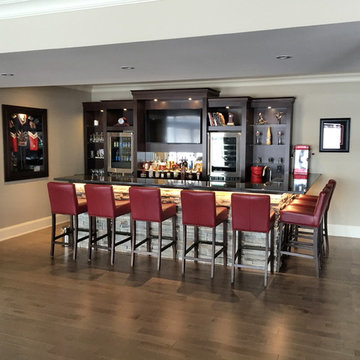
Custom Sports Bar Cabinets with glass shelves.
Design ideas for a mid-sized transitional fully buried basement in Ottawa with grey walls, medium hardwood floors and brown floor.
Design ideas for a mid-sized transitional fully buried basement in Ottawa with grey walls, medium hardwood floors and brown floor.
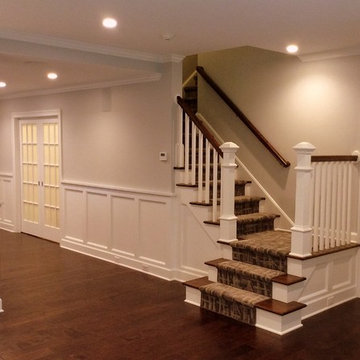
Complete re-design and remodeling of existing finished basement with creation of separate function areas: wet bar, home theater, play room, gym, pantry, bath and storage rooms. New, re-directed stairs emphasize changed layout.
Basement Design Ideas with Medium Hardwood Floors and Plywood Floors
8