Basement Design Ideas with No Fireplace
Refine by:
Budget
Sort by:Popular Today
1 - 20 of 482 photos
Item 1 of 3
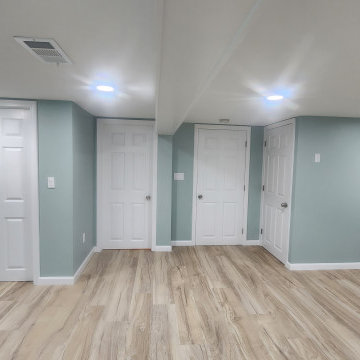
Converted an unfinished basement into a 1 bedroom apartment in Derry, NH.
This is an example of a mid-sized modern walk-out basement in Boston with vinyl floors, no fireplace and brown floor.
This is an example of a mid-sized modern walk-out basement in Boston with vinyl floors, no fireplace and brown floor.
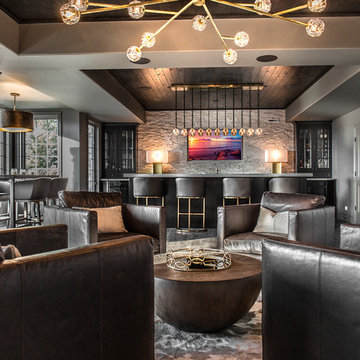
Andy Mamott
Design ideas for a large contemporary look-out basement in Chicago with grey walls, dark hardwood floors, no fireplace, grey floor and a home bar.
Design ideas for a large contemporary look-out basement in Chicago with grey walls, dark hardwood floors, no fireplace, grey floor and a home bar.
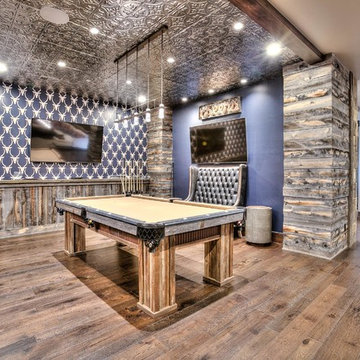
Photo of an expansive country look-out basement in Denver with blue walls, medium hardwood floors and no fireplace.
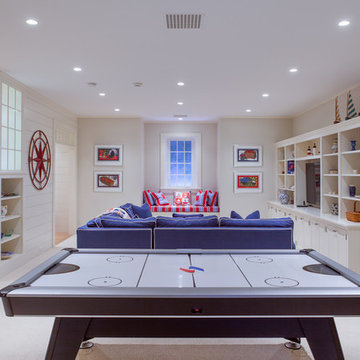
Nantucket Architectural Photography
This is an example of a large beach style look-out basement in Boston with white walls, carpet, no fireplace and white floor.
This is an example of a large beach style look-out basement in Boston with white walls, carpet, no fireplace and white floor.
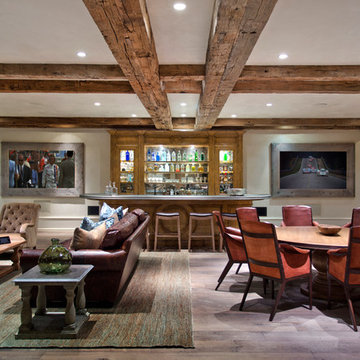
Andrew Bramasco
Photo of a large country fully buried basement in Orange County with beige walls, no fireplace, grey floor and dark hardwood floors.
Photo of a large country fully buried basement in Orange County with beige walls, no fireplace, grey floor and dark hardwood floors.

Bowling alleys for a vacation home's lower level. Emphatically, YES! The rustic refinement of the first floor gives way to all out fun and entertainment below grade. Two full-length automated bowling lanes make for easy family tournaments

Design ideas for a large contemporary basement in Chicago with white walls, light hardwood floors, no fireplace and beige floor.

BASEMENT CINEMA, POOL ROOM AND WINE BAR IN WEST LONDON
We created this generous space in the basement of a detached family home. Our clients were keen to have a private area for chilling out, watching films and most importantly, throwing parties!
The palette of colours we chose here calmly envelop you as you relax. Then later when the party is in full swing, and the lights are up, the colours take on a more vibrant quality.
MOOD LIGHTING, ATMOSPHERE AND DRAMA
Mood lighting plays an important role in this basement. The two natural light sources are a walk-on glass floor in the room above, and the open staircase leading up to it. Apart from that, this was a dark space which gave us the perfect opportunity to do something really dramatic with the lighting.
Most of the lights are on separate circuits, giving plenty of options in terms of mood scenes. The pool table is overhung by three brass and amber glass pendants, which we commissioned from one of our trade suppliers. Our beautifully curated artwork is tastefully lit with downlights and picture lights. LEDs give a warm glow around the perimeters of the media unit, wine rack and bar top.
CONTEMPORARY PRIVATE MEMBERS CLUB FEEL
The traditional 8-foot American pool table was made bespoke in our selection of finishes. As always, we made sure there was a full cue’s length all the way around the playing area.
We designed the bar and wine rack to be custom made for this project. The natural patina of the brass worktop shows every mark and stain, which might sound impractical but in reality looks quirky and timeless. The bespoke bar cabinetry was finished in a chestnut brown lacquer spray paint.
On this project we delivered our full interior design service, which includes concept design visuals, a rigorous technical design package and a full project coordination and installation service.
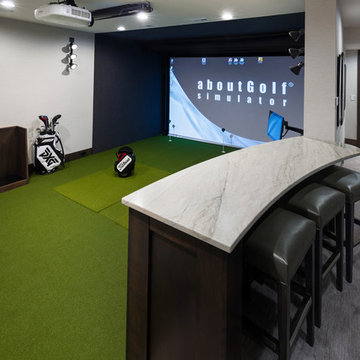
Photo of a large transitional look-out basement in Omaha with white walls, carpet, no fireplace and green floor.
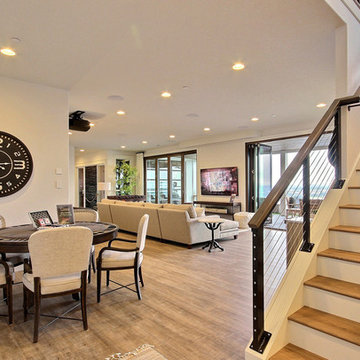
Inspired by the majesty of the Northern Lights and this family's everlasting love for Disney, this home plays host to enlighteningly open vistas and playful activity. Like its namesake, the beloved Sleeping Beauty, this home embodies family, fantasy and adventure in their truest form. Visions are seldom what they seem, but this home did begin 'Once Upon a Dream'. Welcome, to The Aurora.
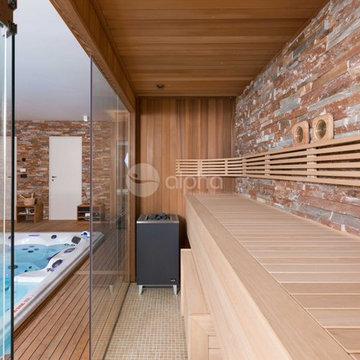
Alpha Wellness Sensations is a global leader in sauna manufacturing, indoor and outdoor design for traditional saunas, infrared cabins, steam baths, salt caves and tanning beds. Our company runs its own research offices and production plant in order to provide a wide range of innovative and individually designed wellness solutions.
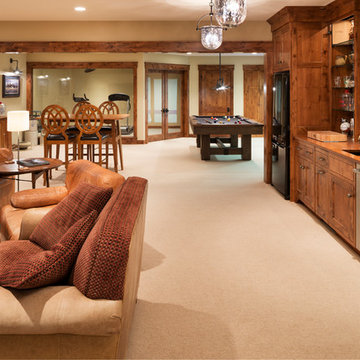
Architect: Sharratt Design & Company,
Photography: Jim Kruger, LandMark Photography,
Landscape & Retaining Walls: Yardscapes, Inc.
Inspiration for an expansive traditional fully buried basement in Minneapolis with a game room, beige walls, carpet, no fireplace and beige floor.
Inspiration for an expansive traditional fully buried basement in Minneapolis with a game room, beige walls, carpet, no fireplace and beige floor.
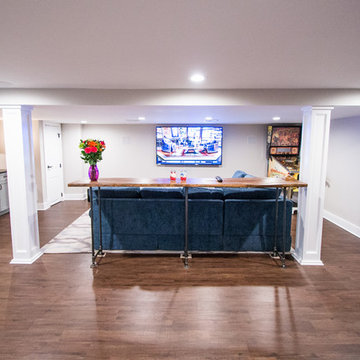
Basement View
This is an example of a large contemporary fully buried basement in New York with grey walls, medium hardwood floors and no fireplace.
This is an example of a large contemporary fully buried basement in New York with grey walls, medium hardwood floors and no fireplace.
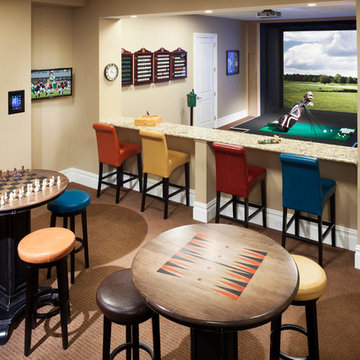
Photography by William Psolka, psolka-photo.com
This is an example of a large traditional walk-out basement in Newark with beige walls, carpet and no fireplace.
This is an example of a large traditional walk-out basement in Newark with beige walls, carpet and no fireplace.

Photo of a mid-sized transitional walk-out basement in New York with grey walls, porcelain floors, no fireplace, grey floor and wood.
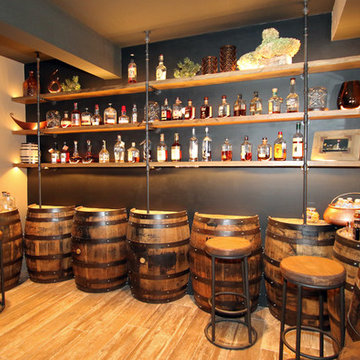
Hutzel
Design ideas for a large country fully buried basement in Cincinnati with grey walls, porcelain floors and no fireplace.
Design ideas for a large country fully buried basement in Cincinnati with grey walls, porcelain floors and no fireplace.
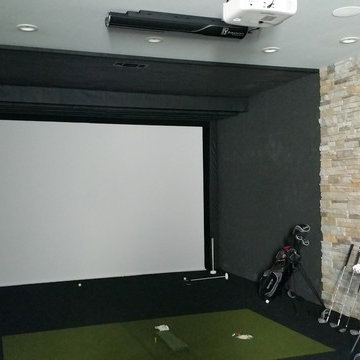
4000 sq. ft. addition with basement that contains half basketball court, golf simulator room, bar, half-bath and full mother-in-law suite upstairs
Design ideas for an expansive traditional walk-out basement in Dallas with grey walls, light hardwood floors and no fireplace.
Design ideas for an expansive traditional walk-out basement in Dallas with grey walls, light hardwood floors and no fireplace.
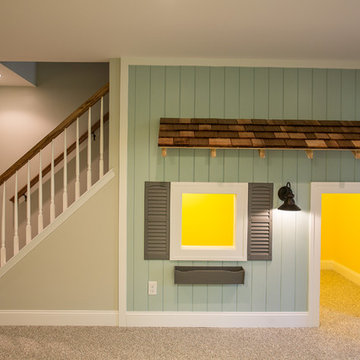
Design ideas for a large modern fully buried basement in Philadelphia with green walls, carpet and no fireplace.
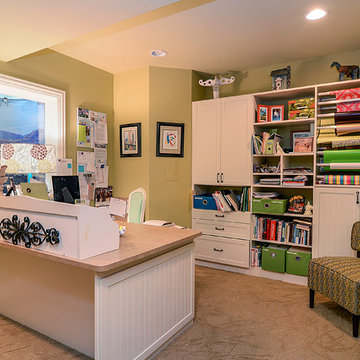
Portraits of Homes Photography
Photo of a large traditional basement in Chicago with green walls, carpet and no fireplace.
Photo of a large traditional basement in Chicago with green walls, carpet and no fireplace.
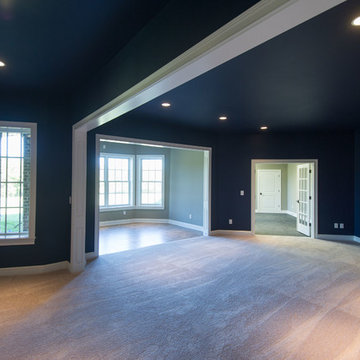
Deborah Stigall, Chris Marshall, Shaun Ring
Expansive traditional walk-out basement in Other with blue walls, carpet and no fireplace.
Expansive traditional walk-out basement in Other with blue walls, carpet and no fireplace.
Basement Design Ideas with No Fireplace
1