Basement Design Ideas with No Fireplace
Refine by:
Budget
Sort by:Popular Today
21 - 40 of 482 photos
Item 1 of 3
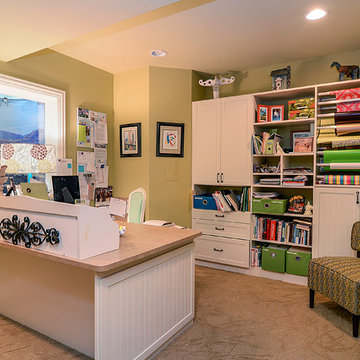
Portraits of Homes Photography
Photo of a large traditional basement in Chicago with green walls, carpet and no fireplace.
Photo of a large traditional basement in Chicago with green walls, carpet and no fireplace.
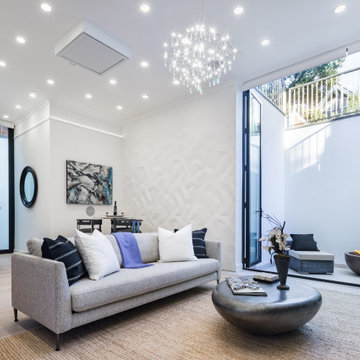
The ceiling height in the basement is 12 feet. The living room is flooded with natural light thanks to two massive floor to ceiling all glass french doors, leading to a spacious below grade patio, featuring a gas fire pit.
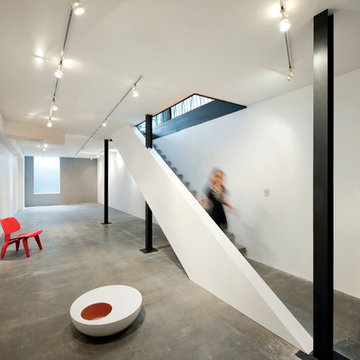
Photo of a large modern look-out basement in Melbourne with white walls, concrete floors and no fireplace.
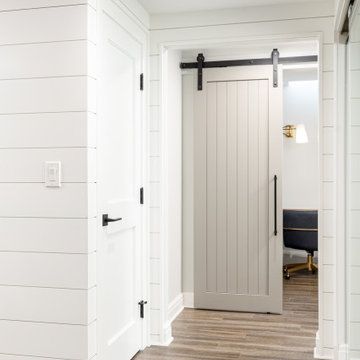
This Huntington Woods lower level renovation was recently finished in September of 2019. Created for a busy family of four, we designed the perfect getaway complete with custom millwork throughout, a complete gym, spa bathroom, craft room, laundry room, and most importantly, entertaining and living space.
From the main floor, a single pane glass door and decorative wall sconce invites us down. The patterned carpet runner and custom metal railing leads to handmade shiplap and millwork to create texture and depth. The reclaimed wood entertainment center allows for the perfect amount of storage and display. Constructed of wire brushed white oak, it becomes the focal point of the living space.
It’s easy to come downstairs and relax at the eye catching reclaimed wood countertop and island, with undercounter refrigerator and wine cooler to serve guests. Our gym contains a full length wall of glass, complete with rubber flooring, reclaimed wall paneling, and custom metalwork for shelving.
The office/craft room is concealed behind custom sliding barn doors, a perfect spot for our homeowner to write while the kids can use the Dekton countertops for crafts. The spa bathroom has heated floors, a steam shower, full surround lighting and a custom shower frame system to relax in total luxury. Our laundry room is whimsical and fresh, with rustic plank herringbone tile.
With this space layout and renovation, the finished basement is designed to be a perfect spot to entertain guests, watch a movie with the kids or even date night!
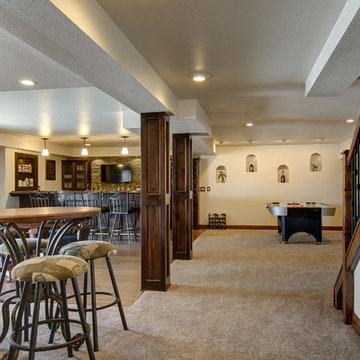
©Finished Basement Company
Photo of an expansive traditional look-out basement in Denver with beige walls, carpet, no fireplace and beige floor.
Photo of an expansive traditional look-out basement in Denver with beige walls, carpet, no fireplace and beige floor.
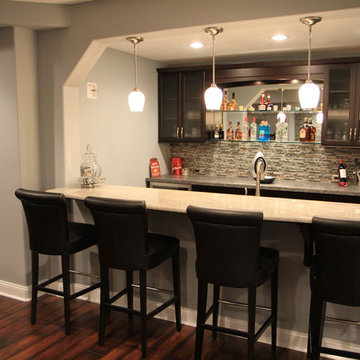
A warm and welcoming basement invites you to indulge in your favorite distractions. Step into this beautifully designed basement where entertainment is only the beginning. From the bar to the theater, family and friends will embrace this space as their favorite hangout spot.
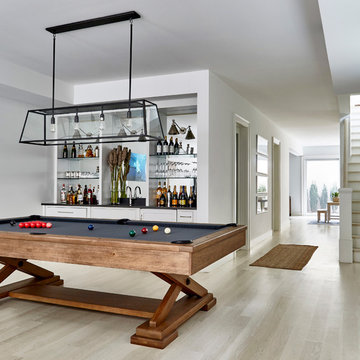
Architectural Advisement & Interior Design by Chango & Co.
Architecture by Thomas H. Heine
Photography by Jacob Snavely
See the story in Domino Magazine
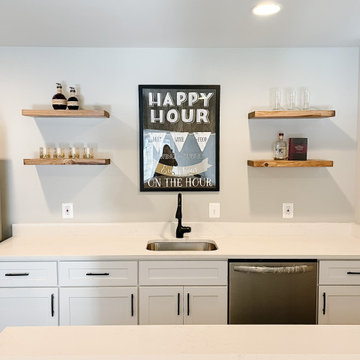
Design ideas for a mid-sized transitional walk-out basement in DC Metro with a home bar, grey walls, porcelain floors, no fireplace and grey floor.
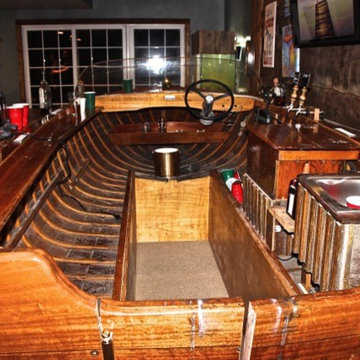
This is an example of an expansive country fully buried basement in Salt Lake City with grey walls, carpet, no fireplace and beige floor.
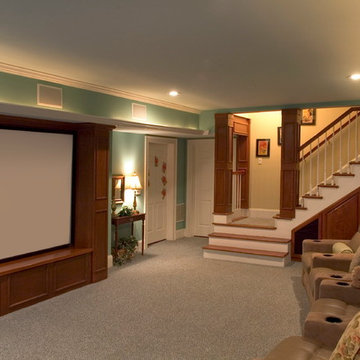
Atlanta Custom Builder, Quality Homes Built with Traditional Values
Location: 12850 Highway 9
Suite 600-314
Alpharetta, GA 30004
Inspiration for a large country walk-out basement in Atlanta with green walls, carpet and no fireplace.
Inspiration for a large country walk-out basement in Atlanta with green walls, carpet and no fireplace.
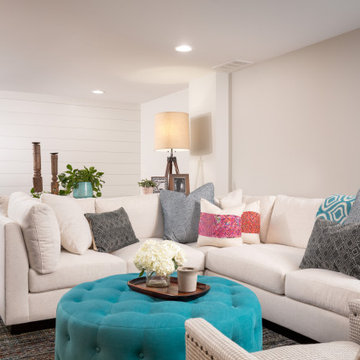
This Huntington Woods lower level renovation was recently finished in September of 2019. Created for a busy family of four, we designed the perfect getaway complete with custom millwork throughout, a complete gym, spa bathroom, craft room, laundry room, and most importantly, entertaining and living space.
From the main floor, a single pane glass door and decorative wall sconce invites us down. The patterned carpet runner and custom metal railing leads to handmade shiplap and millwork to create texture and depth. The reclaimed wood entertainment center allows for the perfect amount of storage and display. Constructed of wire brushed white oak, it becomes the focal point of the living space.
It’s easy to come downstairs and relax at the eye catching reclaimed wood countertop and island, with undercounter refrigerator and wine cooler to serve guests. Our gym contains a full length wall of glass, complete with rubber flooring, reclaimed wall paneling, and custom metalwork for shelving.
The office/craft room is concealed behind custom sliding barn doors, a perfect spot for our homeowner to write while the kids can use the Dekton countertops for crafts. The spa bathroom has heated floors, a steam shower, full surround lighting and a custom shower frame system to relax in total luxury. Our laundry room is whimsical and fresh, with rustic plank herringbone tile.
With this space layout and renovation, the finished basement is designed to be a perfect spot to entertain guests, watch a movie with the kids or even date night!
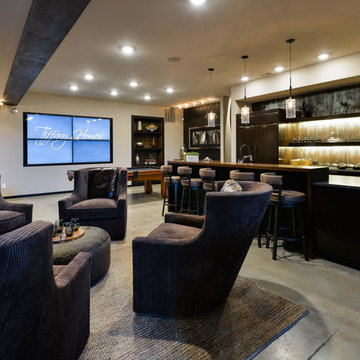
Photo of an expansive contemporary fully buried basement in Denver with grey walls, concrete floors, grey floor and no fireplace.
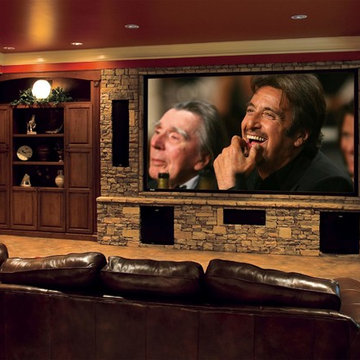
Photo of a large traditional fully buried basement in Atlanta with brown walls, concrete floors, no fireplace and orange floor.
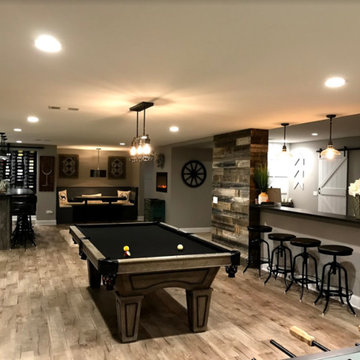
Design ideas for a large transitional fully buried basement in Other with beige walls, light hardwood floors, no fireplace, beige floor and a game room.
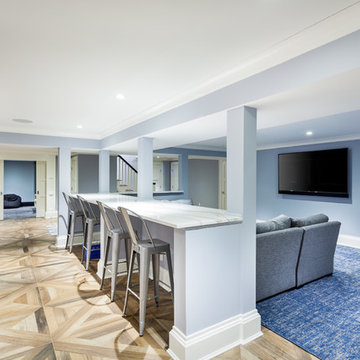
Basement entertaining at it's best! Bar, theater, guest room, and kids play area
Design ideas for an expansive contemporary walk-out basement in New York with blue walls, light hardwood floors, no fireplace and brown floor.
Design ideas for an expansive contemporary walk-out basement in New York with blue walls, light hardwood floors, no fireplace and brown floor.
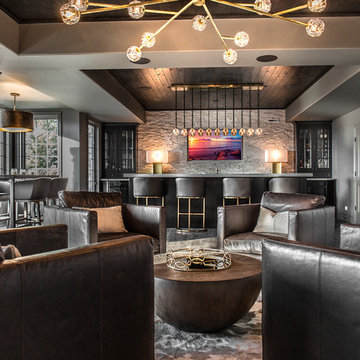
Andy Mamott
Design ideas for a large contemporary look-out basement in Chicago with grey walls, dark hardwood floors, no fireplace, grey floor and a home bar.
Design ideas for a large contemporary look-out basement in Chicago with grey walls, dark hardwood floors, no fireplace, grey floor and a home bar.
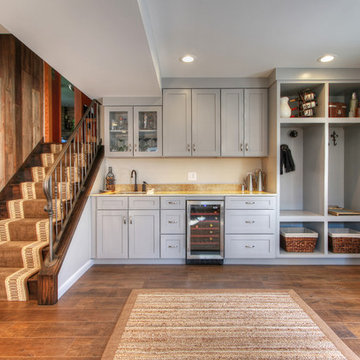
Tucked into the stairs from the upper level to the basement is a new kitchenette that morphs into a mudroom. The maple cabinets with a Dove finish are from Wellborn. The 18" inch wine cooler is from Summit. Laminate wood flooring is by Armstrong, in Sable, from the Rustic Premium line.
Photo by Toby Weiss
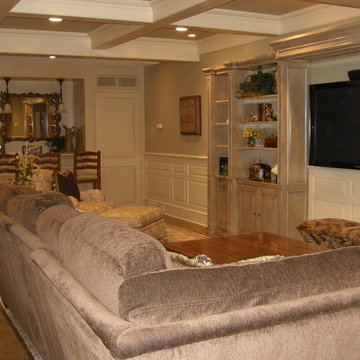
An incredible English Estate with old world charm and unique architecture,
A new home for our existing clients, their second project with us.
We happily took on the challenge of transitioning the furniture from their current home into this more than double square foot beauty!
Elegant arched doorways lead you from room to room....
We were in awe with the original detailing of the woodwork, exposed brick and wide planked ebony floors.
Simple elegance and traditional elements drove the design.
Quality textiles and finishes are used throughout out the home.
Warm hues of reds, tans and browns are regal and stately.
Luxury living for sure.
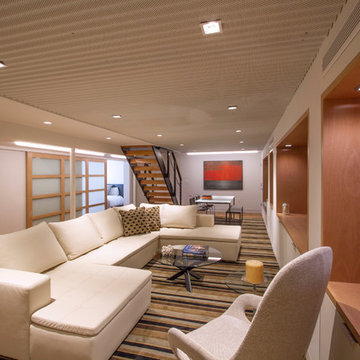
Lower level great room with Corrugated perforated metal ceiling
Photo by:Jeffrey Edward Tryon
Photo of an expansive modern walk-out basement in New York with white walls, carpet, no fireplace and brown floor.
Photo of an expansive modern walk-out basement in New York with white walls, carpet, no fireplace and brown floor.
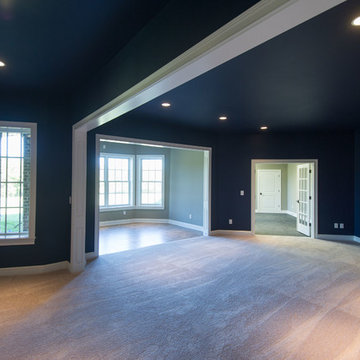
Deborah Stigall, Chris Marshall, Shaun Ring
Expansive traditional walk-out basement in Other with blue walls, carpet and no fireplace.
Expansive traditional walk-out basement in Other with blue walls, carpet and no fireplace.
Basement Design Ideas with No Fireplace
2