All Fireplaces Basement Design Ideas with No Fireplace
Refine by:
Budget
Sort by:Popular Today
61 - 80 of 8,715 photos
Item 1 of 3
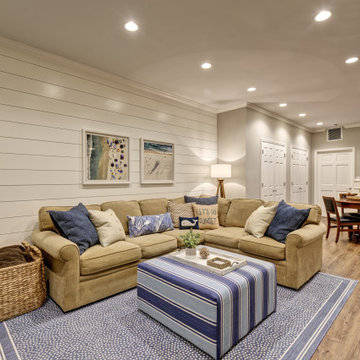
We started with a blank slate on this basement project where our only obstacles were exposed steel support columns, existing plumbing risers from the concrete slab, and dropped soffits concealing ductwork on the ceiling. It had the advantage of tall ceilings, an existing egress window, and a sliding door leading to a newly constructed patio.
This family of five loves the beach and frequents summer beach resorts in the Northeast. Bringing that aesthetic home to enjoy all year long was the inspiration for the décor, as well as creating a family-friendly space for entertaining.
Wish list items included room for a billiard table, wet bar, game table, family room, guest bedroom, full bathroom, space for a treadmill and closed storage. The existing structural elements helped to define how best to organize the basement. For instance, we knew we wanted to connect the bar area and billiards table with the patio in order to create an indoor/outdoor entertaining space. It made sense to use the egress window for the guest bedroom for both safety and natural light. The bedroom also would be adjacent to the plumbing risers for easy access to the new bathroom. Since the primary focus of the family room would be for TV viewing, natural light did not need to filter into that space. We made sure to hide the columns inside of newly constructed walls and dropped additional soffits where needed to make the ceiling mechanicals feel less random.
In addition to the beach vibe, the homeowner has valuable sports memorabilia that was to be prominently displayed including two seats from the original Yankee stadium.
For a coastal feel, shiplap is used on two walls of the family room area. In the bathroom shiplap is used again in a more creative way using wood grain white porcelain tile as the horizontal shiplap “wood”. We connected the tile horizontally with vertical white grout joints and mimicked the horizontal shadow line with dark grey grout. At first glance it looks like we wrapped the shower with real wood shiplap. Materials including a blue and white patterned floor, blue penny tiles and a natural wood vanity checked the list for that seaside feel.
A large reclaimed wood door on an exposed sliding barn track separates the family room from the game room where reclaimed beams are punctuated with cable lighting. Cabinetry and a beverage refrigerator are tucked behind the rolling bar cabinet (that doubles as a Blackjack table!). A TV and upright video arcade machine round-out the entertainment in the room. Bar stools, two rotating club chairs, and large square poufs along with the Yankee Stadium seats provide fun places to sit while having a drink, watching billiards or a game on the TV.
Signed baseballs can be found behind the bar, adjacent to the billiard table, and on specially designed display shelves next to the poker table in the family room.
Thoughtful touches like the surfboards, signage, photographs and accessories make a visitor feel like they are on vacation at a well-appointed beach resort without being cliché.
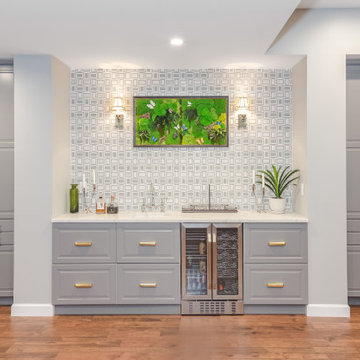
This formerly unfinished basement in Montclair, NJ, has plenty of new space - a powder room, entertainment room, large bar, large laundry room and a billiard room. The client sourced a rustic bar-top with a mix of eclectic pieces to complete the interior design. MGR Construction Inc.; In House Photography.
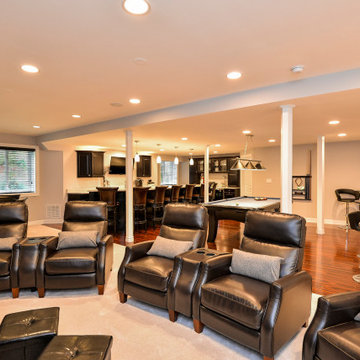
Photo of a large contemporary look-out basement in Chicago with grey walls, vinyl floors, no fireplace and red floor.
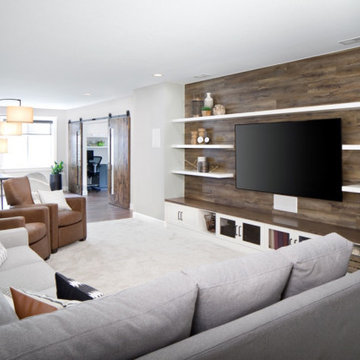
This contemporary rustic basement remodel transformed an unused part of the home into completely cozy, yet stylish, living, play, and work space for a young family. Starting with an elegant spiral staircase leading down to a multi-functional garden level basement. The living room set up serves as a gathering space for the family separate from the main level to allow for uninhibited entertainment and privacy. The floating shelves and gorgeous shiplap accent wall makes this room feel much more elegant than just a TV room. With plenty of storage for the entire family, adjacent from the TV room is an additional reading nook, including built-in custom shelving for optimal storage with contemporary design.
Photo by Mark Quentin / StudioQphoto.com
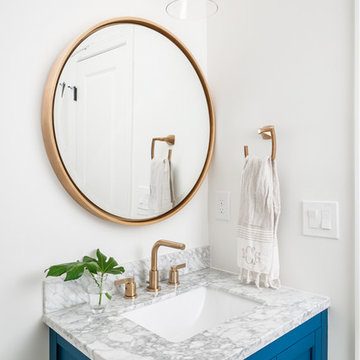
Our clients wanted a space to gather with friends and family for the children to play. There were 13 support posts that we had to work around. The awkward placement of the posts made the design a challenge. We created a floor plan to incorporate the 13 posts into special features including a built in wine fridge, custom shelving, and a playhouse. Now, some of the most challenging issues add character and a custom feel to the space. In addition to the large gathering areas, we finished out a charming powder room with a blue vanity, round mirror and brass fixtures.
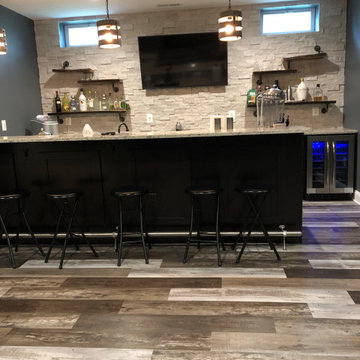
Design ideas for a large modern look-out basement with black walls, vinyl floors, no fireplace and brown floor.
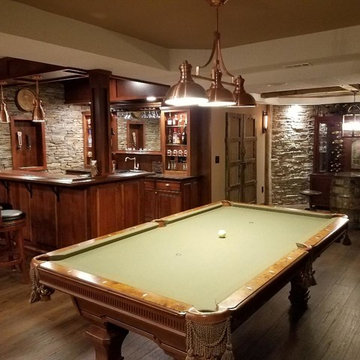
Design ideas for a traditional fully buried basement in Columbus with grey walls, dark hardwood floors, no fireplace and brown floor.
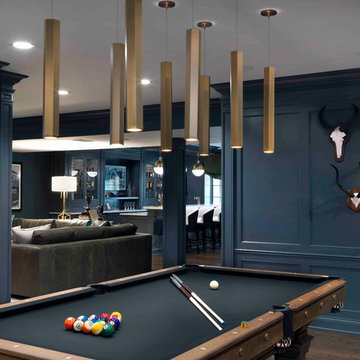
Cynthia Lynn
Design ideas for a large transitional look-out basement in Chicago with grey walls, dark hardwood floors, no fireplace and brown floor.
Design ideas for a large transitional look-out basement in Chicago with grey walls, dark hardwood floors, no fireplace and brown floor.
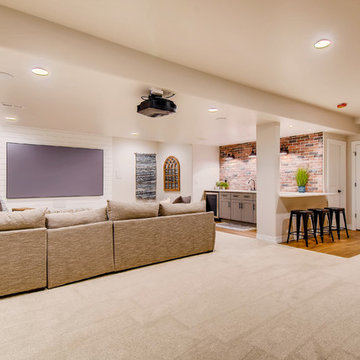
This farmhouse style basement features a craft/homework room, entertainment space with projector & screen, storage shelving and more. Accents include barn door, farmhouse style sconces, wide-plank wood flooring & custom glass with black inlay.
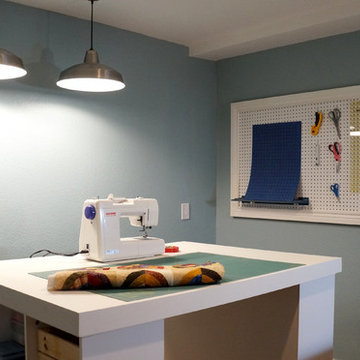
Design ideas for a small traditional look-out basement in Denver with blue walls, cork floors, no fireplace and brown floor.
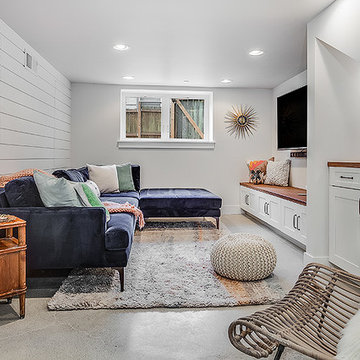
Inspiration for a transitional look-out basement in Seattle with white walls and no fireplace.
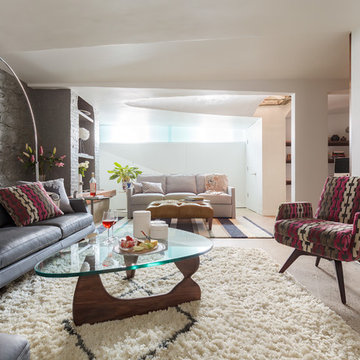
Photo Credit: mattwdphotography.com
This is an example of a mid-sized midcentury fully buried basement in Boston with grey walls, concrete floors, no fireplace and grey floor.
This is an example of a mid-sized midcentury fully buried basement in Boston with grey walls, concrete floors, no fireplace and grey floor.
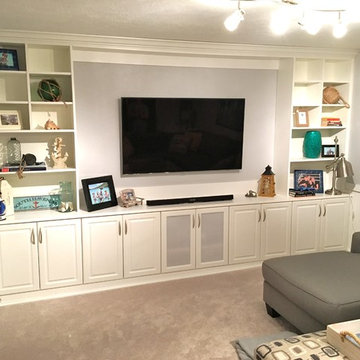
Basement media center in white finish and raised panel doors
Inspiration for a mid-sized transitional fully buried basement in Indianapolis with grey walls, carpet, beige floor and no fireplace.
Inspiration for a mid-sized transitional fully buried basement in Indianapolis with grey walls, carpet, beige floor and no fireplace.
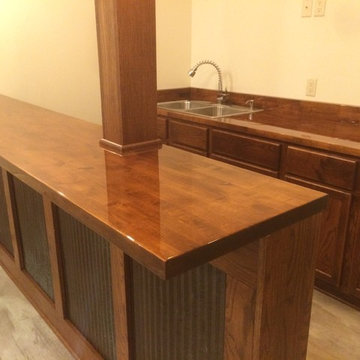
Inspiration for a mid-sized arts and crafts fully buried basement in Other with beige walls, carpet and no fireplace.
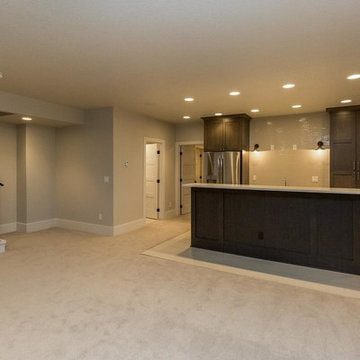
Design ideas for a mid-sized transitional basement in Other with grey walls, carpet and no fireplace.
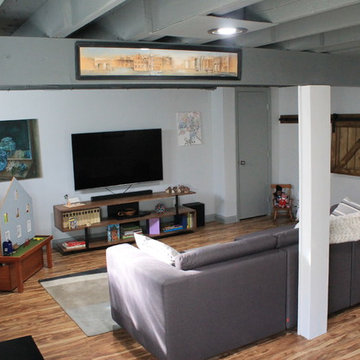
Amy Lloyd
This is an example of a small industrial fully buried basement in Columbus with grey walls, vinyl floors and no fireplace.
This is an example of a small industrial fully buried basement in Columbus with grey walls, vinyl floors and no fireplace.
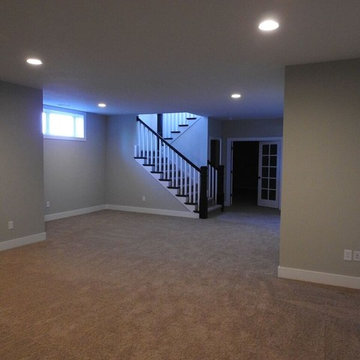
Inspiration for a large traditional walk-out basement in Other with beige walls, carpet and no fireplace.
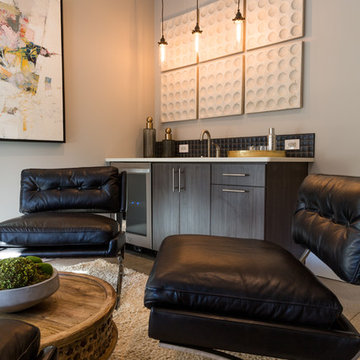
kathy peden photography
This is an example of a mid-sized industrial walk-out basement in Denver with grey walls, concrete floors, no fireplace and beige floor.
This is an example of a mid-sized industrial walk-out basement in Denver with grey walls, concrete floors, no fireplace and beige floor.
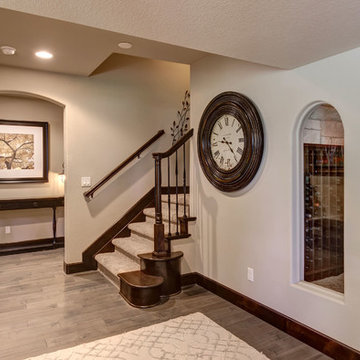
©Finished Basement Company
Design ideas for a mid-sized transitional look-out basement in Denver with beige walls, vinyl floors, no fireplace and brown floor.
Design ideas for a mid-sized transitional look-out basement in Denver with beige walls, vinyl floors, no fireplace and brown floor.
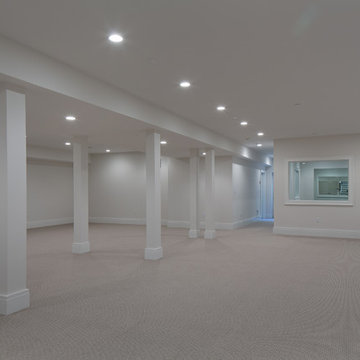
This is an example of a large transitional fully buried basement in New York with grey walls, carpet and no fireplace.
All Fireplaces Basement Design Ideas with No Fireplace
4