Basement Design Ideas with No Fireplace
Refine by:
Budget
Sort by:Popular Today
1 - 20 of 36 photos
Item 1 of 3
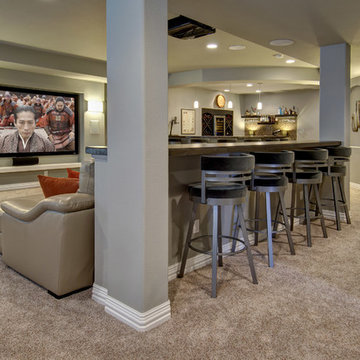
Basement TV wall with drink ledge and bar stools. ©Finished Basement Company
Photo of a mid-sized transitional look-out basement in Denver with grey walls, carpet, no fireplace and beige floor.
Photo of a mid-sized transitional look-out basement in Denver with grey walls, carpet, no fireplace and beige floor.
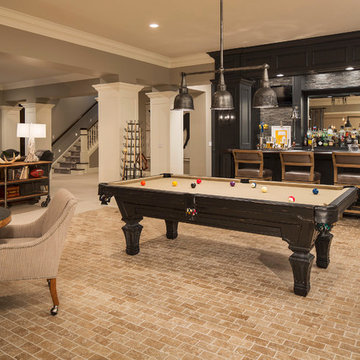
Martha O'Hara Interiors, Interior Design | L. Cramer Builders + Remodelers, Builder | Troy Thies, Photography | Shannon Gale, Photo Styling
Please Note: All “related,” “similar,” and “sponsored” products tagged or listed by Houzz are not actual products pictured. They have not been approved by Martha O’Hara Interiors nor any of the professionals credited. For information about our work, please contact design@oharainteriors.com.
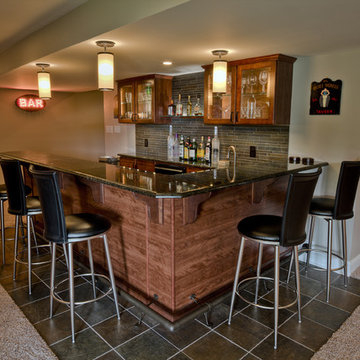
Finished Basement, Diner Booth, Bar Area, Kitchenette, Kitchen, Elevated Bar, Granite Countertops, Cherry Cabinets, Tiled Backsplash, Wet Bar, Slate Flooring, Tiled Floor, Footrest, Bar Height Counter, Built-In Cabinets, Entertainment Unit, Surround Sound, Walk-Out Basement, Kids Play Area, Full Basement Bathroom, Bathroom, Basement Shower, Entertaining Space, Malvern, West Chester, Downingtown, Chester Springs, Wayne, Wynnewood, Glen Mills, Media, Newtown Square, Chadds Ford, Kennett Square, Aston, Berwyn, Frazer, Main Line, Phoenixville,
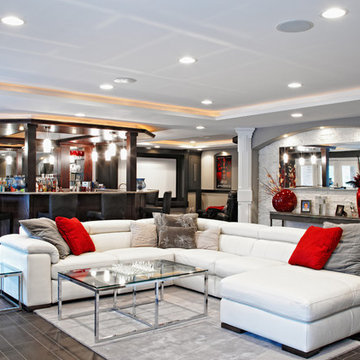
A picture is worth a thousand words, but it's difficult to describe this exquisite basement in a photograph. Designed for a couple who are a party waiting to happen, this walkout basement was destined to be spectacular. Once a cold, blank slate of concrete, the basement is now an extraordinary multi-functional living space. The luxurious new design includes a stunning full bar with all the amenities. The cabinetry was done in Brookhaven Bridgeport Oak in a Bistro finish and granite countertops. In the lounge area an older fireplace was removed and replaced with a Lennox direct-vent fireplace. Gorgeous stacked quartz stone in Glacier white surrounds the unit and Corian was used for the hearth. A home theater room is tucked away yet open to the lounge area. Custom woodwork also helps to set this basement apart. Unique art deco columns were designed by the M.J. Whelan design team, along with several art nooks peppered throughout the space. Beautiful trim molding wrap the entire space. Tray ceilings help to define different areas of the space. Lighting is layered throughout, including indirect cove lighting wrapping every tray. A spa room and full bathroom were also a part of the new design.
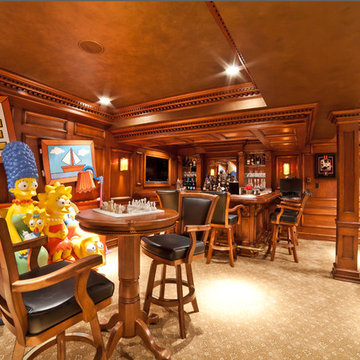
This is an example of a large traditional fully buried basement in New York with brown walls, carpet and no fireplace.
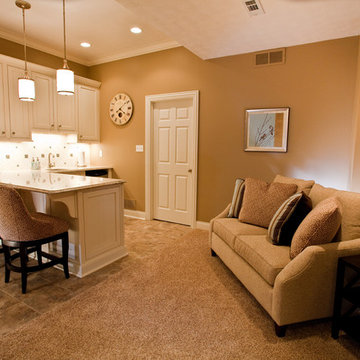
Semi-custom cabinetry with quartz countertops and undercabinet lighting
Mid-sized traditional look-out basement in Indianapolis with beige walls, no fireplace, beige floor and carpet.
Mid-sized traditional look-out basement in Indianapolis with beige walls, no fireplace, beige floor and carpet.
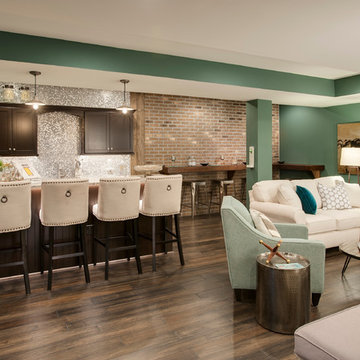
This is an example of a large transitional walk-out basement in Philadelphia with green walls, dark hardwood floors, no fireplace and brown floor.
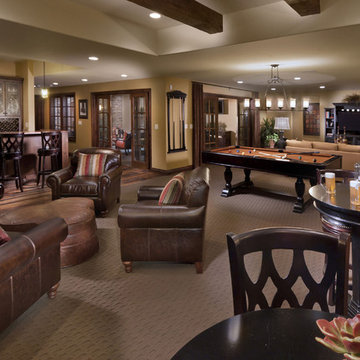
Basement of Plan Three in The Overlook at Heritage Hills in Lone Tree, CO.
Learn more about this home: http://www.heritagehillscolorado.com/homes/9494-vista-hill-lane
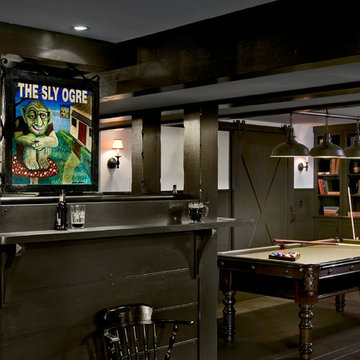
Basement Pub. Rob Karosis Photographer
Photo of a traditional fully buried basement in New York with dark hardwood floors, no fireplace, beige walls and grey floor.
Photo of a traditional fully buried basement in New York with dark hardwood floors, no fireplace, beige walls and grey floor.
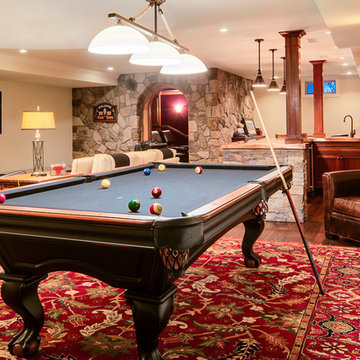
Traditional fully buried basement in Portland Maine with beige walls, dark hardwood floors, no fireplace and brown floor.
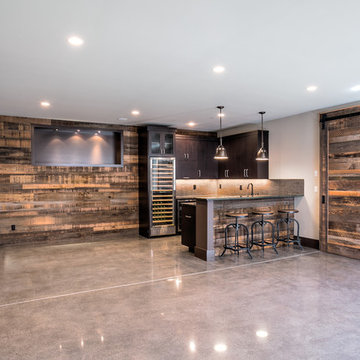
Mid-sized transitional walk-out basement in Seattle with grey walls, concrete floors and no fireplace.
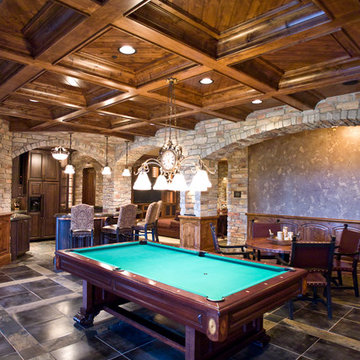
Cipher Imaging
Inspiration for a traditional basement in Other with grey walls, no fireplace and ceramic floors.
Inspiration for a traditional basement in Other with grey walls, no fireplace and ceramic floors.
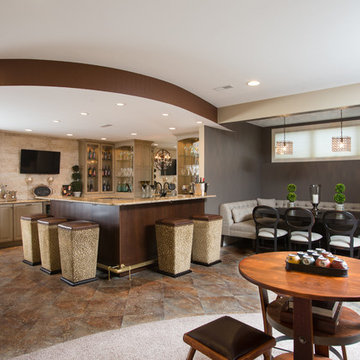
This newer home had a basement with a blank slate. We started with one very fun bar stool and designed the room to fit. Extra style with the soffit really defines the space, glass front cabinetry to show off a collection, and add great lighting and some mirrors and you have the bling. Base cabinets are all about function with separate beverage and wine refrigerators, dishwasher, microwave and ice maker. Bling meets true functionality.
photos by Terry Farmer Photography
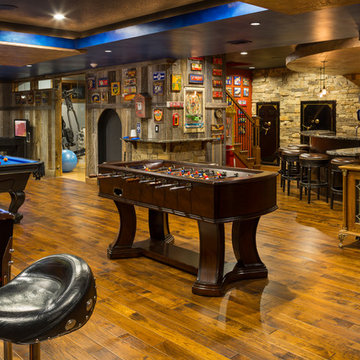
CHC Creative Remodeling
Country fully buried basement in Kansas City with no fireplace and dark hardwood floors.
Country fully buried basement in Kansas City with no fireplace and dark hardwood floors.
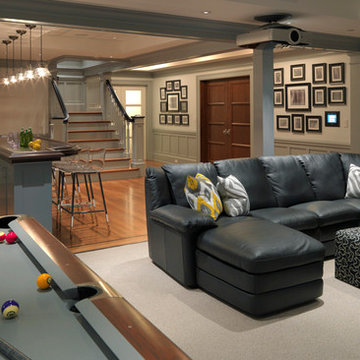
Photography by Richard Mandelkorn
This is an example of a large traditional basement in Boston with white walls, no fireplace and medium hardwood floors.
This is an example of a large traditional basement in Boston with white walls, no fireplace and medium hardwood floors.
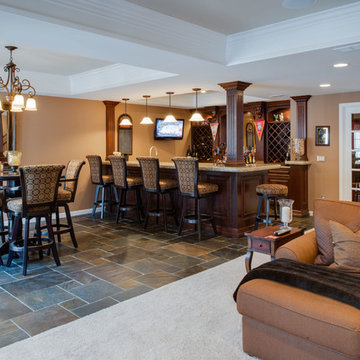
Phoenix photographic
Design ideas for a large traditional basement in Detroit with brown walls, slate floors, no fireplace and a home bar.
Design ideas for a large traditional basement in Detroit with brown walls, slate floors, no fireplace and a home bar.
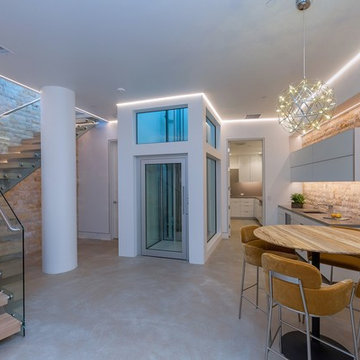
Inspiration for a contemporary fully buried basement in San Diego with white walls, no fireplace and beige floor.
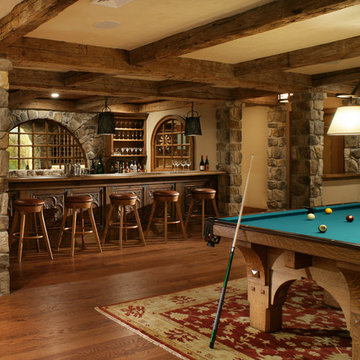
Basement bar and pool area
Photo of an expansive country fully buried basement in New York with beige walls, brown floor, medium hardwood floors, no fireplace and a home bar.
Photo of an expansive country fully buried basement in New York with beige walls, brown floor, medium hardwood floors, no fireplace and a home bar.
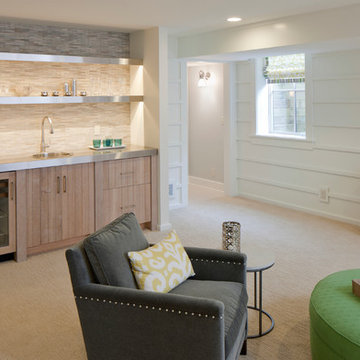
Point West at Macatawa Park
J. Visser Design
Insignia Homes
Design ideas for a beach style look-out basement in Grand Rapids with white walls, carpet, no fireplace and beige floor.
Design ideas for a beach style look-out basement in Grand Rapids with white walls, carpet, no fireplace and beige floor.
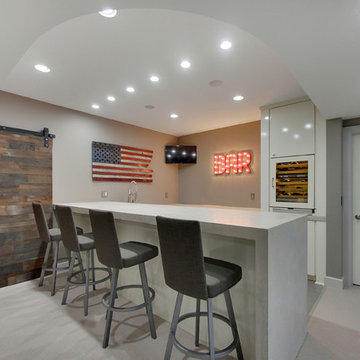
Spacecrafting
Inspiration for a mid-sized contemporary fully buried basement in Minneapolis with grey walls, carpet, no fireplace and a home bar.
Inspiration for a mid-sized contemporary fully buried basement in Minneapolis with grey walls, carpet, no fireplace and a home bar.
Basement Design Ideas with No Fireplace
1