All Fireplaces Basement Design Ideas with Porcelain Floors
Refine by:
Budget
Sort by:Popular Today
1 - 20 of 441 photos
Item 1 of 3
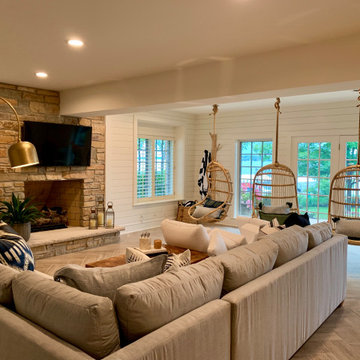
www.lowellcustomhomes.com - This beautiful home was in need of a few updates on a tight schedule. Under the watchful eye of Superintendent Dennis www.LowellCustomHomes.com Retractable screens, invisible glass panels, indoor outdoor living area porch. Levine we made the deadline with stunning results. We think you'll be impressed with this remodel that included a makeover of the main living areas including the entry, great room, kitchen, bedrooms, baths, porch, lower level and more!
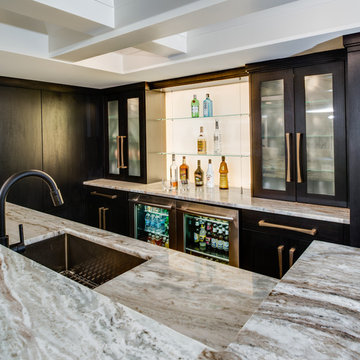
Phoenix Photographic
Inspiration for a mid-sized contemporary look-out basement in Detroit with black walls, porcelain floors, a ribbon fireplace, a stone fireplace surround and beige floor.
Inspiration for a mid-sized contemporary look-out basement in Detroit with black walls, porcelain floors, a ribbon fireplace, a stone fireplace surround and beige floor.
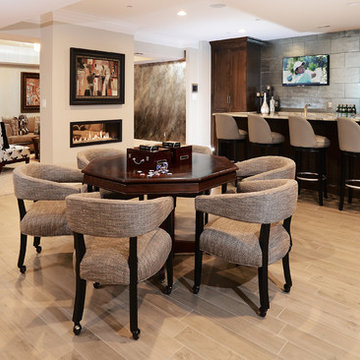
Photo of a large transitional walk-out basement in Baltimore with grey walls, porcelain floors, beige floor and a two-sided fireplace.
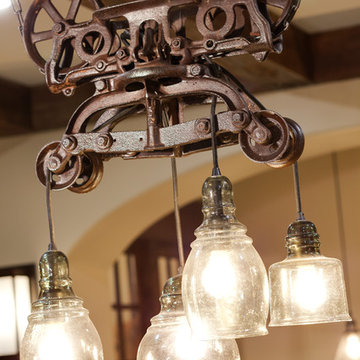
Jon Huelskamp Landmark
Large traditional walk-out basement in Chicago with beige walls, porcelain floors, a standard fireplace, a stone fireplace surround and brown floor.
Large traditional walk-out basement in Chicago with beige walls, porcelain floors, a standard fireplace, a stone fireplace surround and brown floor.
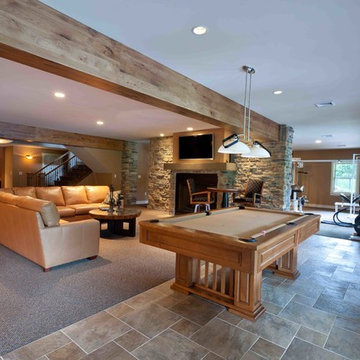
This custom home built in Hershey, PA received the 2010 Custom Home of the Year Award from the Home Builders Association of Metropolitan Harrisburg. An upscale home perfect for a family features an open floor plan, three-story living, large outdoor living area with a pool and spa, and many custom details that make this home unique.

This walkout basement was in need of minimizing all of the medium oak tones and the flooring was the biggest factor in achieving that. Reminiscent Porcelain tile in Reclaimed Gray from DalTile with gray, brown and even a hint of blue tones in it was the starting point. The fireplace was the next to go with it's slightly raised hearth and bulking oak mantle. It was dropped to the floor and incorporated into a custom built wall to wall cabinet which allowed for 2, not 1, TV's to be mounted on the wall!! The cabinet color is Sherwin Williams Slate Tile; my new favorite color. The original red toned countertops also had to go. The were replaced with a matte finished black and white granite and I opted against a tile backsplash for the waterfall edge from the high counter to the low and it turned out amazing thanks to my skilled granite installers. Finally the support posted were wrapped in a stacked stone to match the TV wall.

Custom cabinetry is built into this bay window area to create the perfect spot for the budding artist in the family. The basement remodel was designed and built by Meadowlark Design Build in Ann Arbor, Michigan. Photography by Sean Carter.
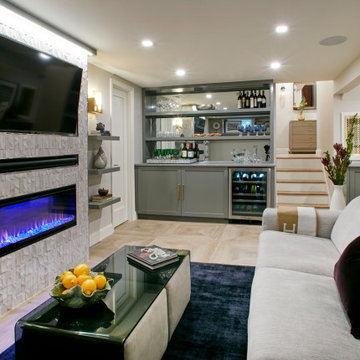
Design ideas for a mid-sized transitional look-out basement in New York with porcelain floors, a standard fireplace, a tile fireplace surround and grey floor.
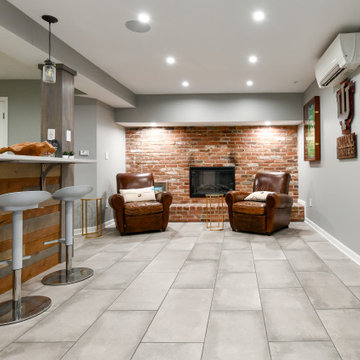
What a transformation!
This is an example of a large transitional basement in DC Metro with a home bar, grey walls, porcelain floors, a standard fireplace, a brick fireplace surround and grey floor.
This is an example of a large transitional basement in DC Metro with a home bar, grey walls, porcelain floors, a standard fireplace, a brick fireplace surround and grey floor.
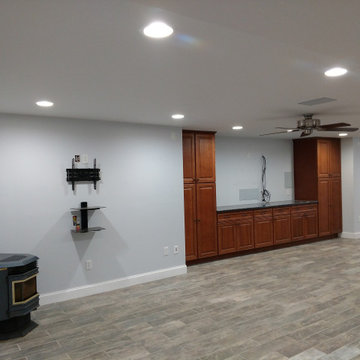
The basement was block walls with concrete floors and open floor joists before we showed up
Large modern look-out basement in Other with grey walls, porcelain floors, a corner fireplace and grey floor.
Large modern look-out basement in Other with grey walls, porcelain floors, a corner fireplace and grey floor.
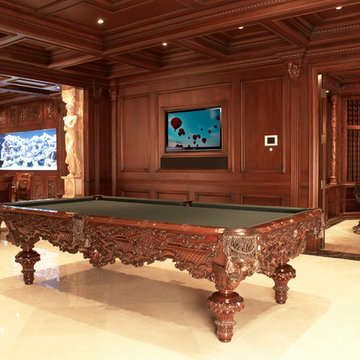
Design ideas for a large traditional fully buried basement in New York with brown walls, porcelain floors, a standard fireplace, a wood fireplace surround and white floor.
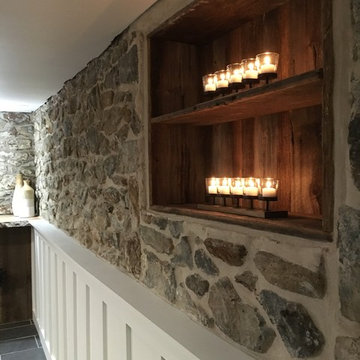
Photo of a mid-sized country walk-out basement in Philadelphia with white walls, porcelain floors, a wood stove, a stone fireplace surround and grey floor.
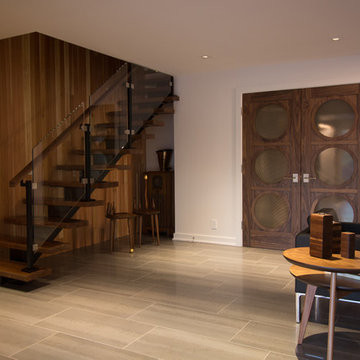
Photo of a large contemporary walk-out basement with porcelain floors, grey floor, white walls, a standard fireplace and a tile fireplace surround.
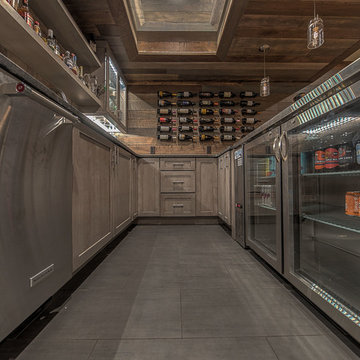
Rob Schwerdt
Design ideas for a large country fully buried basement in Other with brown walls, a hanging fireplace, a tile fireplace surround, porcelain floors and grey floor.
Design ideas for a large country fully buried basement in Other with brown walls, a hanging fireplace, a tile fireplace surround, porcelain floors and grey floor.
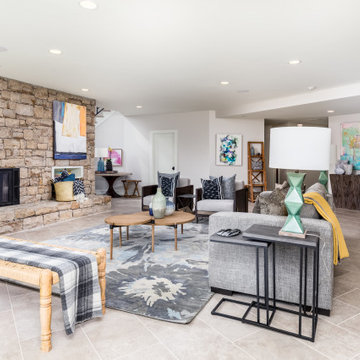
Walk-out basement in Kansas City with a game room, white walls, porcelain floors, a standard fireplace, a stone fireplace surround and grey floor.

The family room area in this basement features a whitewashed brick fireplace with custom mantle surround, custom builtins with lots of storage and butcher block tops. Navy blue wallpaper and brass pop-over lights accent the fireplace wall. The elevated bar behind the sofa is perfect for added seating. Behind the elevated bar is an entertaining bar with navy cabinets, open shelving and quartz countertops.
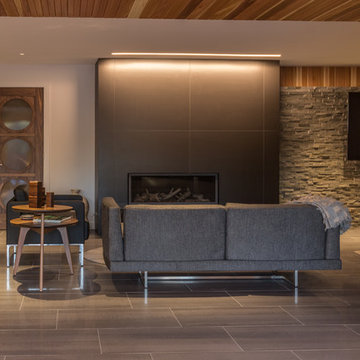
Photo of a large contemporary walk-out basement with white walls, porcelain floors, a standard fireplace, a tile fireplace surround and grey floor.
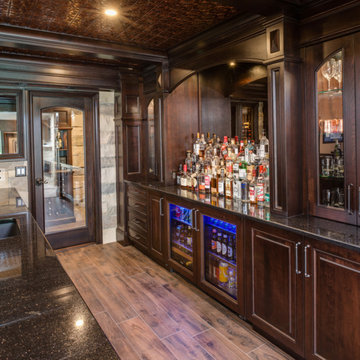
Phoenix Photographic
Design ideas for a large transitional walk-out basement in Detroit with beige walls, porcelain floors, a ribbon fireplace, a stone fireplace surround and brown floor.
Design ideas for a large transitional walk-out basement in Detroit with beige walls, porcelain floors, a ribbon fireplace, a stone fireplace surround and brown floor.
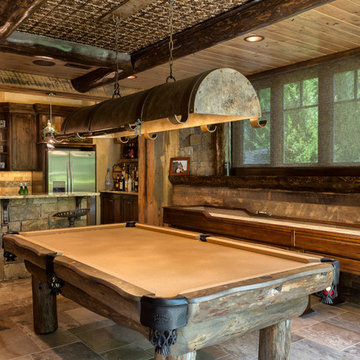
The mountains have never felt closer to eastern Kansas in this gorgeous, mountain-style custom home. Luxurious finishes, like faux painted walls and top-of-the-line fixtures and appliances, come together with countless custom-made details to create a home that is perfect for entertaining, relaxing, and raising a family. The exterior landscaping and beautiful secluded lot on wooded acreage really make this home feel like you're living in comfortable luxury in the middle of the Colorado Mountains.
Photos by Thompson Photography
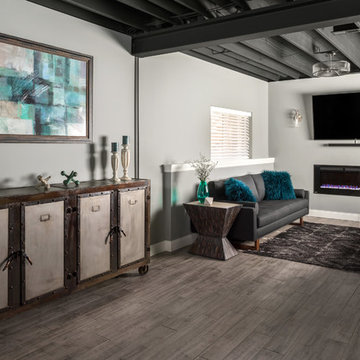
Large transitional look-out basement in St Louis with grey walls, porcelain floors, a ribbon fireplace and grey floor.
All Fireplaces Basement Design Ideas with Porcelain Floors
1