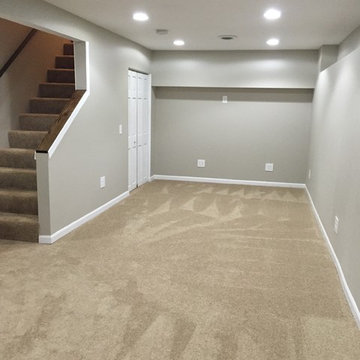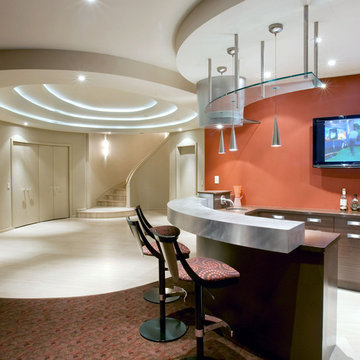Basement Design Ideas with Slate Floors and Carpet
Refine by:
Budget
Sort by:Popular Today
81 - 100 of 11,638 photos
Item 1 of 3
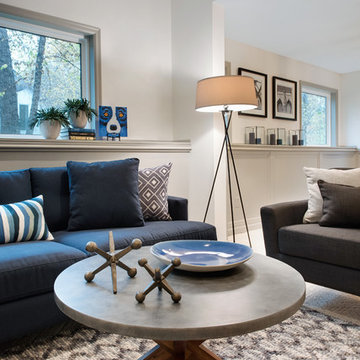
The vast space was softened by combining mid-century pieces with traditional accents. The furniture has clean lines and meant to be tailored as well as durable. We used unusual textiles to create an eclectic vibe.
I wanted to breaks away from the traditional white enamel molding instead I incorporated medium hue of gray on all the woodwork against crisp white walls and navy furnishings to showcase eclectic pieces.
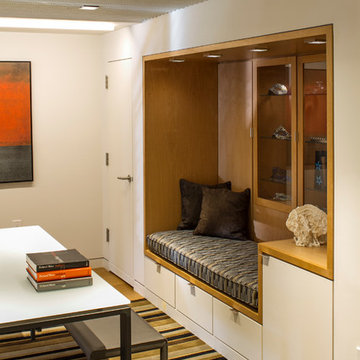
Photo by: Jeffrey E. Tryon
Photo of a mid-sized midcentury look-out basement in New York with white walls, carpet, no fireplace and grey floor.
Photo of a mid-sized midcentury look-out basement in New York with white walls, carpet, no fireplace and grey floor.
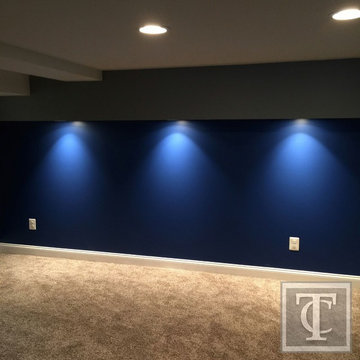
Tower Creek Construction
Inspiration for a small contemporary look-out basement in Baltimore with blue walls, carpet and no fireplace.
Inspiration for a small contemporary look-out basement in Baltimore with blue walls, carpet and no fireplace.
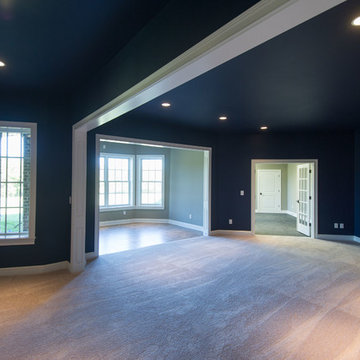
Deborah Stigall, Chris Marshall, Shaun Ring
Expansive traditional walk-out basement in Other with blue walls, carpet and no fireplace.
Expansive traditional walk-out basement in Other with blue walls, carpet and no fireplace.
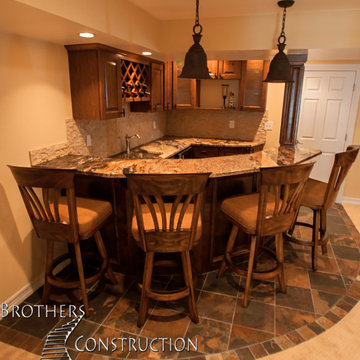
Great room with entertainment area, pool table, gaming area, walk up wet bar, (1) stained and lacquered, recessed paneled, cherry column constructed around monopole in between game table and entertainment; Entertainment area to include gas fireplace with full height natural stone surround and continuous hearth extending below custom entertainment stained and lacquered built in and under stair closet; (2) dedicated trey ceilings with painted crown molding and rope lighting each for pool table and TV area; ¾ bathroom with linen closet; Study/Bedroom with double
glass door entry and closet; Unfinished storage/mechanical room;
-Removal of existing main level basement stairway door and construction of new drywall wrapped stair entryway with arched, lighted, drywall wrapped display niche at landing; new code compliant deeper projection window well installed with dirt excavation and removal outside of study/bedroom egress window; Photo: Andrew J Hathaway, Brothers Construction
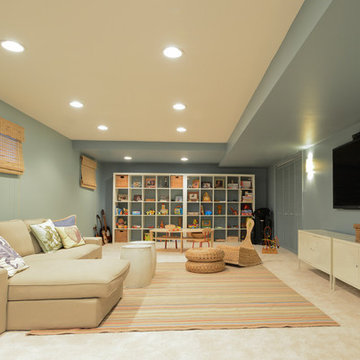
Libbie Holmes Photography
This is an example of a transitional fully buried basement in Phoenix with blue walls, carpet, no fireplace and beige floor.
This is an example of a transitional fully buried basement in Phoenix with blue walls, carpet, no fireplace and beige floor.
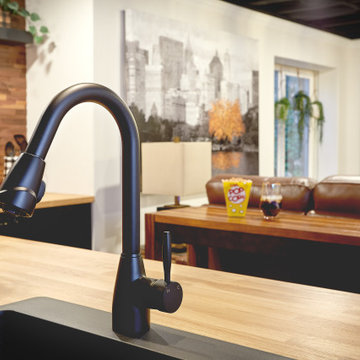
A basement is given a new lease on life with the addition of a full kitchenette, cozy and comfortable furnishings, and a bar table for working and dining. Got a chill? An electric fireplace will do the trick and provides that cozy ambiance you're looking for when traveling from out-of town. Don't be fooled - small space solutions are abundant, as Murphy doors open to reveal hidden storage space. A relaxing retreat for out-of-town guests!
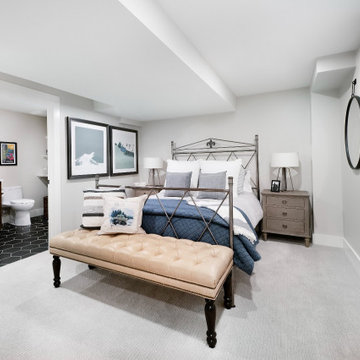
A third full bath was added to this basement bedroom. Large egress windows on the south side of the house allows light to flood the basement.
Photo of a mid-sized transitional look-out basement in Denver with grey walls, carpet and grey floor.
Photo of a mid-sized transitional look-out basement in Denver with grey walls, carpet and grey floor.
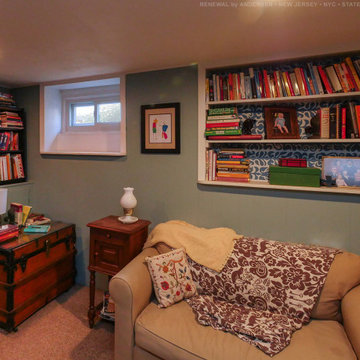
Relaxed finished basement with new sliding basement window we installed. This new window helps brings added energy efficiency to the space, while providing natural light to an other dark lower level. Get started replacing your windows with Renewal by Andersen of New Jersey, New York City, The Bronx and Staten Island.
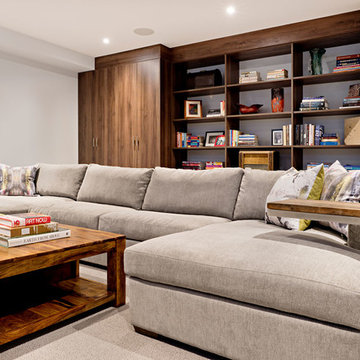
Mid-sized modern fully buried basement in Toronto with grey walls, carpet and grey floor.
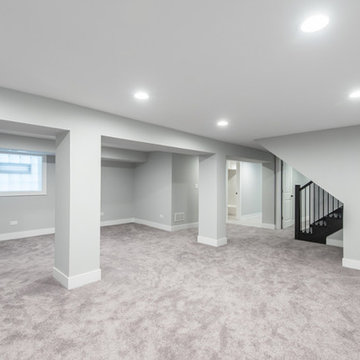
Large contemporary look-out basement in Chicago with grey walls, carpet, no fireplace and grey floor.
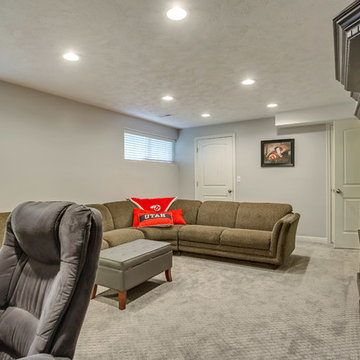
Simple Shoots
Design ideas for a large transitional basement in Salt Lake City with grey walls, carpet and grey floor.
Design ideas for a large transitional basement in Salt Lake City with grey walls, carpet and grey floor.
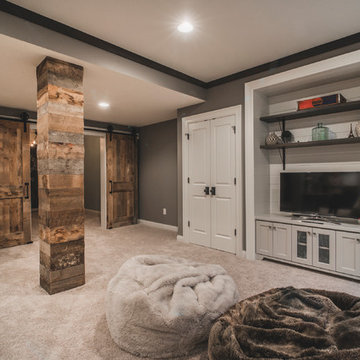
Bradshaw Photography
This is an example of a large country basement in Columbus with grey walls, carpet and a ribbon fireplace.
This is an example of a large country basement in Columbus with grey walls, carpet and a ribbon fireplace.
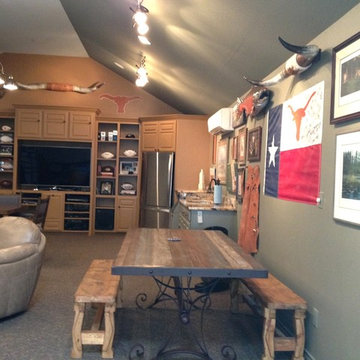
Design ideas for a large country fully buried basement in Austin with green walls, carpet, no fireplace and brown floor.
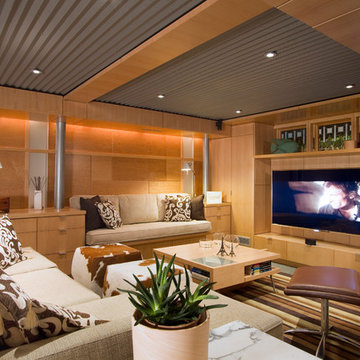
Home theater & built in bench with Acoustic ceilings
photo by Jeffery Edward Tryon
Photo of a mid-sized modern look-out basement in Philadelphia with beige walls, carpet, no fireplace and green floor.
Photo of a mid-sized modern look-out basement in Philadelphia with beige walls, carpet, no fireplace and green floor.
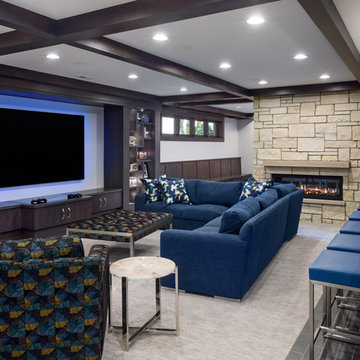
Contemporary look-out basement in Omaha with white walls, carpet, a stone fireplace surround, a ribbon fireplace and beige floor.
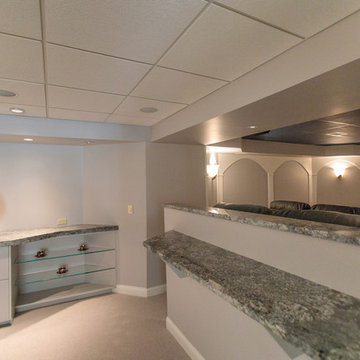
http://211westerlyroad.com/
Introducing a distinctive residence in the coveted Weston Estate's neighborhood. A striking antique mirrored fireplace wall accents the majestic family room. The European elegance of the custom millwork in the entertainment sized dining room accents the recently renovated designer kitchen. Decorative French doors overlook the tiered granite and stone terrace leading to a resort-quality pool, outdoor fireplace, wading pool and hot tub. The library's rich wood paneling, an enchanting music room and first floor bedroom guest suite complete the main floor. The grande master suite has a palatial dressing room, private office and luxurious spa-like bathroom. The mud room is equipped with a dumbwaiter for your convenience. The walk-out entertainment level includes a state-of-the-art home theatre, wine cellar and billiards room that leads to a covered terrace. A semi-circular driveway and gated grounds complete the landscape for the ultimate definition of luxurious living.
Eric Barry Photography
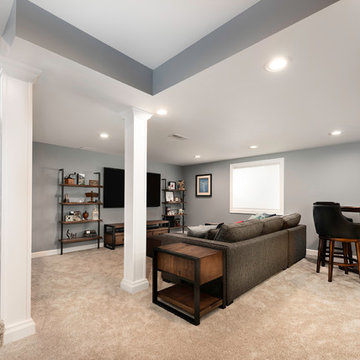
This is an example of a mid-sized industrial look-out basement in Chicago with grey walls, carpet, no fireplace and beige floor.
Basement Design Ideas with Slate Floors and Carpet
5
