Basement Design Ideas with Travertine Floors and Carpet
Refine by:
Budget
Sort by:Popular Today
61 - 80 of 11,623 photos
Item 1 of 3
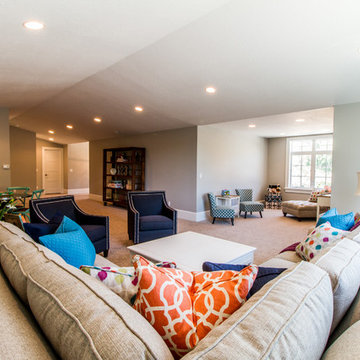
Traditional basement featuring gray/beige paint, an L shaped sofa, pops of color and patterned carpet.
Inspiration for a mid-sized traditional walk-out basement in Salt Lake City with beige walls, carpet and no fireplace.
Inspiration for a mid-sized traditional walk-out basement in Salt Lake City with beige walls, carpet and no fireplace.
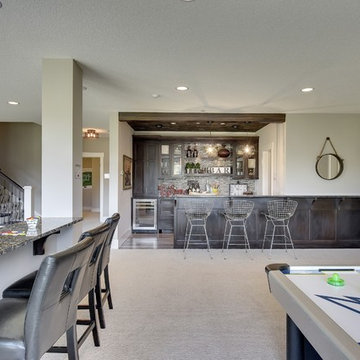
Spacecrafting
Design ideas for a large transitional walk-out basement in Minneapolis with grey walls, carpet, a standard fireplace, a stone fireplace surround and grey floor.
Design ideas for a large transitional walk-out basement in Minneapolis with grey walls, carpet, a standard fireplace, a stone fireplace surround and grey floor.
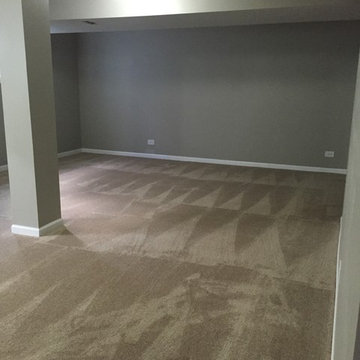
Finished basement!
Design ideas for a mid-sized traditional look-out basement in Chicago with grey walls, carpet and no fireplace.
Design ideas for a mid-sized traditional look-out basement in Chicago with grey walls, carpet and no fireplace.
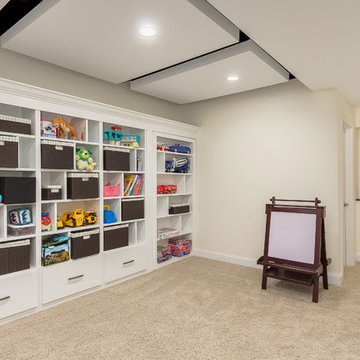
Kids play room area with storage built-ins and shelves. ©Finished Basement Company
This is an example of a mid-sized transitional look-out basement in Chicago with white walls, carpet, no fireplace and beige floor.
This is an example of a mid-sized transitional look-out basement in Chicago with white walls, carpet, no fireplace and beige floor.
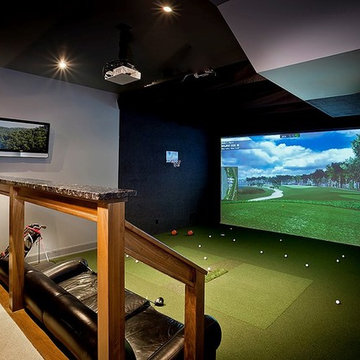
Golf Simulator room and media room
Photo by Don Schulte
Design ideas for a mid-sized contemporary basement in Detroit with black walls, carpet and green floor.
Design ideas for a mid-sized contemporary basement in Detroit with black walls, carpet and green floor.
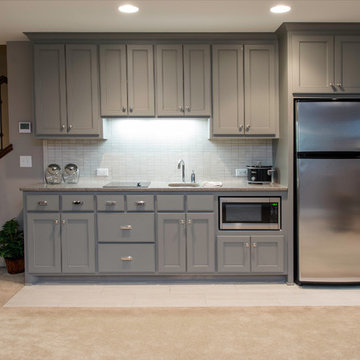
Exclusive House Plan 73345HS is a 3 bedroom 3.5 bath beauty with the master on main and a 4 season sun room that will be a favorite hangout.
The front porch is 12' deep making it a great spot for use as outdoor living space which adds to the 3,300+ sq. ft. inside.
Ready when you are. Where do YOU want to build?
Plans: http://bit.ly/73345hs
Photo Credit: Garrison Groustra
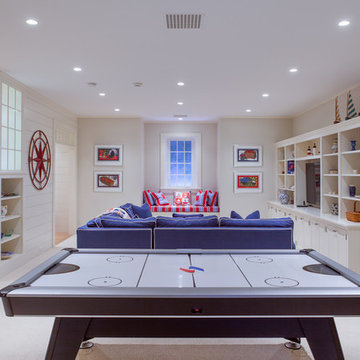
Nantucket Architectural Photography
This is an example of a large beach style look-out basement in Boston with white walls, carpet, no fireplace and white floor.
This is an example of a large beach style look-out basement in Boston with white walls, carpet, no fireplace and white floor.
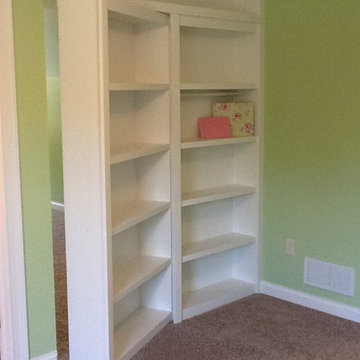
Inspiration for a large contemporary look-out basement in Cedar Rapids with carpet and no fireplace.
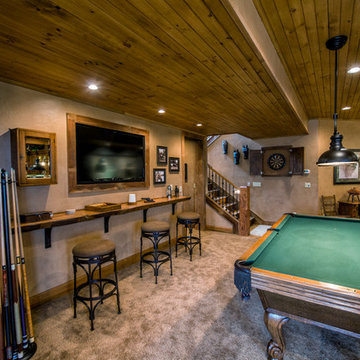
Design ideas for a large country fully buried basement in Other with beige walls, carpet and no fireplace.
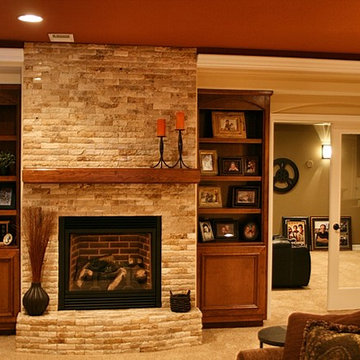
Andrew James Hathaway (Brothers Construction)
Photo of a large transitional look-out basement in Denver with beige walls, carpet, a standard fireplace and a stone fireplace surround.
Photo of a large transitional look-out basement in Denver with beige walls, carpet, a standard fireplace and a stone fireplace surround.
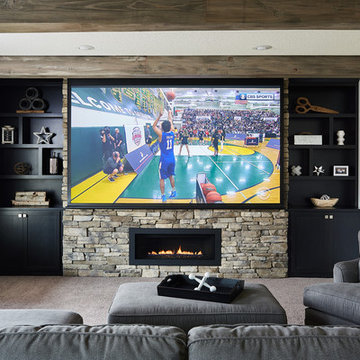
This cozy basement finish has a versatile TV fireplace wall. Watch the standard TV or bring down the projector screen for your favorite movie or sports event.
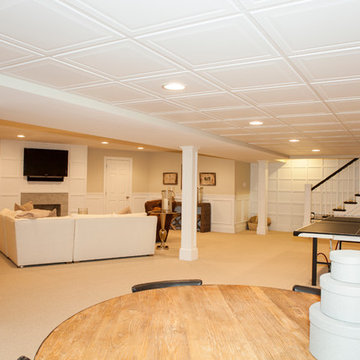
This dramatic open (door-less) entry to this finished basement works beautifully.
Though removing the "typical" basement door is unusual, it nevertheless works and adds another dimension to the home.
The dramatic paneled wall along the staircase creates visual excitement and helps introduce the mill work that's in the rest of this beautiful space.
Wainscoting and great architectural mill work add elegance while the "fireplace wall" anchors the area as the focal point within the room.
This home was featured in Philadelphia Magazine August 2014 issue
RUDLOFF Custom Builders, is a residential construction company that connects with clients early in the design phase to ensure every detail of your project is captured just as you imagined. RUDLOFF Custom Builders will create the project of your dreams that is executed by on-site project managers and skilled craftsman, while creating lifetime client relationships that are build on trust and integrity.
We are a full service, certified remodeling company that covers all of the Philadelphia suburban area including West Chester, Gladwynne, Malvern, Wayne, Haverford and more.
As a 6 time Best of Houzz winner, we look forward to working with you on your next project.

This is an example of a large eclectic fully buried basement in Chicago with a game room, green walls, carpet, grey floor and wallpaper.

This fun rec-room features storage and display for all of the kids' legos as well as a wall clad with toy boxes
Inspiration for a small modern fully buried basement in Chicago with a game room, multi-coloured walls, carpet, no fireplace, grey floor and wallpaper.
Inspiration for a small modern fully buried basement in Chicago with a game room, multi-coloured walls, carpet, no fireplace, grey floor and wallpaper.
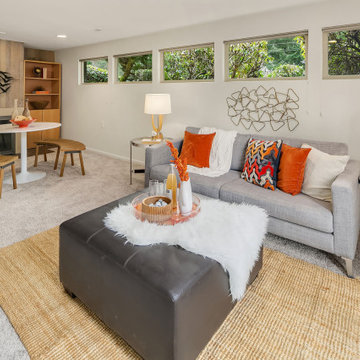
Family area in the basement of a remodelled midcentury modern house with a wood panelled wall.
Inspiration for a large midcentury basement in Seattle with white walls, carpet, a standard fireplace, a wood fireplace surround and grey floor.
Inspiration for a large midcentury basement in Seattle with white walls, carpet, a standard fireplace, a wood fireplace surround and grey floor.
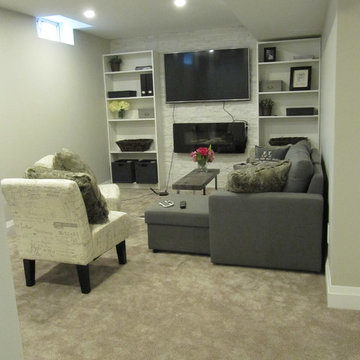
600 sqft basement renovation project in Oakville. Maximum space usage includes full bathroom, laundry room with sink, bedroom, recreation room, closet and under stairs storage space, spacious hallway
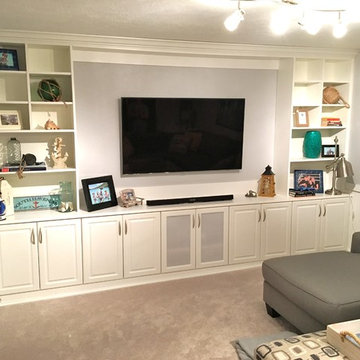
Basement media center in white finish and raised panel doors
Inspiration for a mid-sized transitional fully buried basement in Indianapolis with grey walls, carpet, beige floor and no fireplace.
Inspiration for a mid-sized transitional fully buried basement in Indianapolis with grey walls, carpet, beige floor and no fireplace.
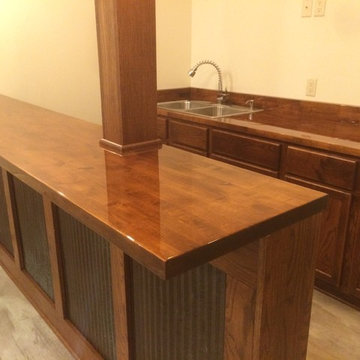
Inspiration for a mid-sized arts and crafts fully buried basement in Other with beige walls, carpet and no fireplace.
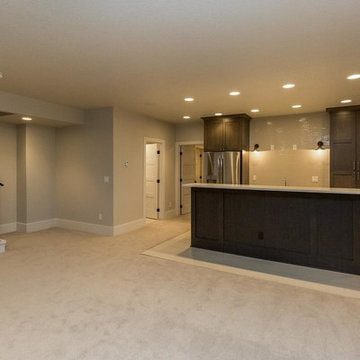
Design ideas for a mid-sized transitional basement in Other with grey walls, carpet and no fireplace.
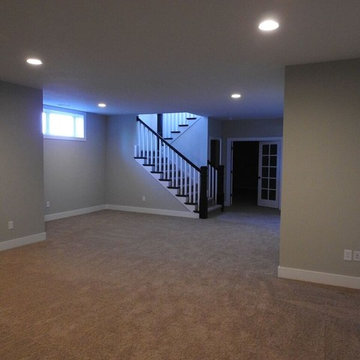
Inspiration for a large traditional walk-out basement in Other with beige walls, carpet and no fireplace.
Basement Design Ideas with Travertine Floors and Carpet
4