Basement Design Ideas with Travertine Floors and Marble Floors
Refine by:
Budget
Sort by:Popular Today
61 - 80 of 175 photos
Item 1 of 3
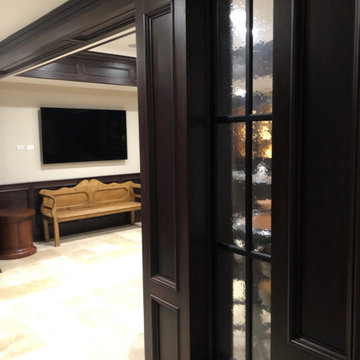
Design ideas for an expansive traditional look-out basement in Chicago with beige walls, travertine floors and beige floor.
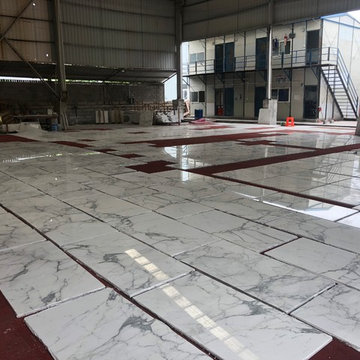
Luxury Italian Calacatta Marble Floor Tiles Layout For Hotel Lobby
Mid-sized modern walk-out basement in Other with white walls, marble floors and white floor.
Mid-sized modern walk-out basement in Other with white walls, marble floors and white floor.
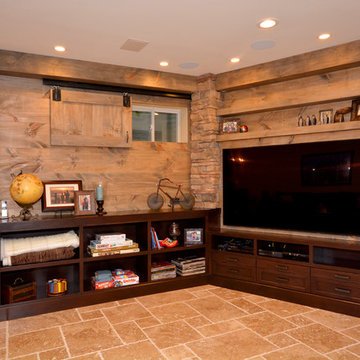
Rustic basement remodel. Rustic wood beams, natural stone, and barn doors were used to create a country feel in this basement remodel. Equipped with pool table, ping pong game area and lounge area. Dark wood cabinetry media console. Barn door style window cover to keep out unwanted sunlight.
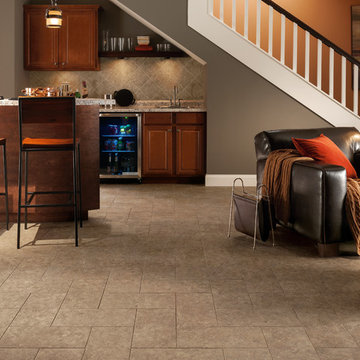
This is an example of a large transitional basement in Newark with grey walls and travertine floors.
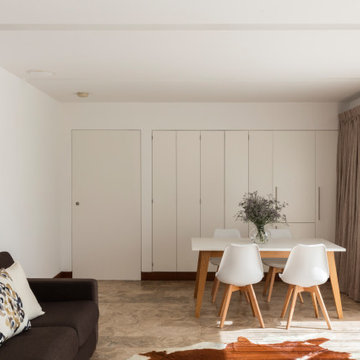
Design ideas for a large midcentury look-out basement in Sydney with white walls, travertine floors and brown floor.
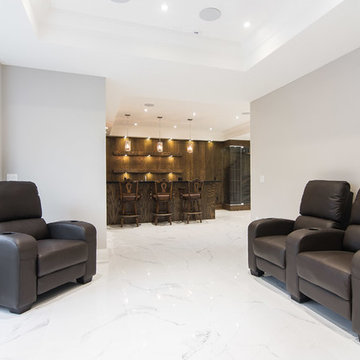
Design ideas for a large transitional walk-out basement in Toronto with grey walls, marble floors, a standard fireplace, a stone fireplace surround and white floor.
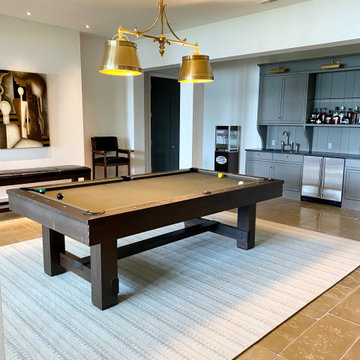
Amazing piol table space with wet bar.
This is an example of a traditional walk-out basement in Nashville with beige walls and travertine floors.
This is an example of a traditional walk-out basement in Nashville with beige walls and travertine floors.
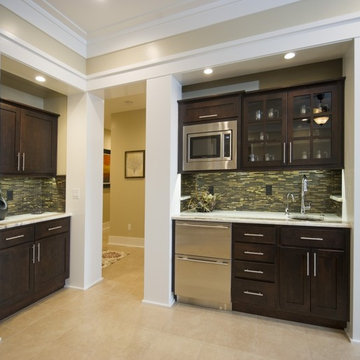
The finished basement of this custom ranch included a wet bar with built in stainless steel appliances and contemporary styled glass front cabinets.
Inspiration for a transitional walk-out basement in Denver with beige walls, travertine floors, a standard fireplace and a stone fireplace surround.
Inspiration for a transitional walk-out basement in Denver with beige walls, travertine floors, a standard fireplace and a stone fireplace surround.
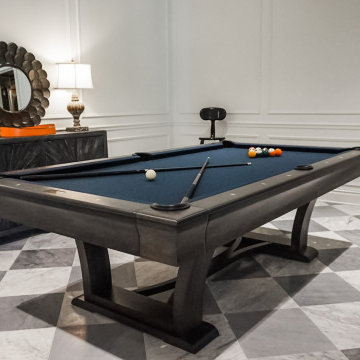
Staging Project. Added our Nile pool table for the perfect basement accent.
Design ideas for a mid-sized transitional walk-out basement in St Louis with a game room, white walls, marble floors, no fireplace and multi-coloured floor.
Design ideas for a mid-sized transitional walk-out basement in St Louis with a game room, white walls, marble floors, no fireplace and multi-coloured floor.
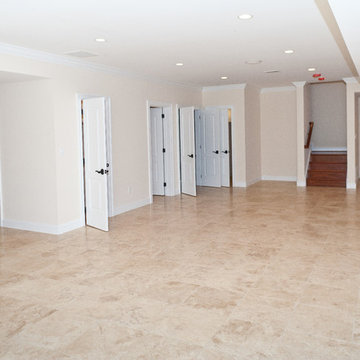
Entertain your guest in your basement finished space with a pool table, home bar and more. There are lots of options and we at DesBuild Construction would love to work with you to bring your vision to reality.
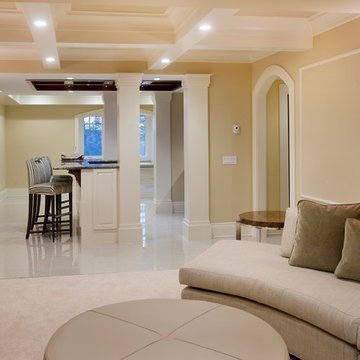
Inspiration for a large traditional walk-out basement in Calgary with beige walls, marble floors and no fireplace.
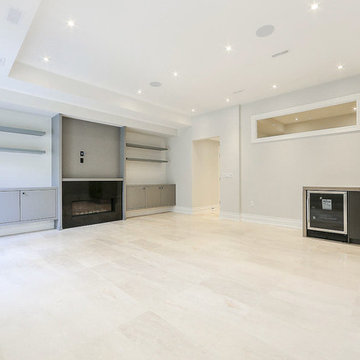
This custom built home in Toronto's desired Lawrence Park area was detailed with elegance and style. Architectural elements, custom millwork designs and high-end finishes were all brought together in order to create a classic modern sophistication.
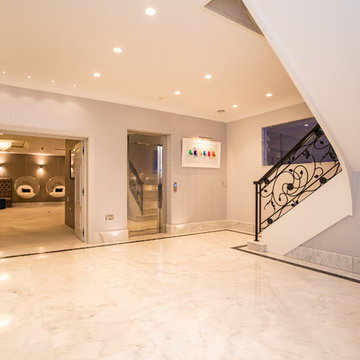
Star White Polished Marble tile flooring and bespoke staircase (30mm thick treads with full bullnose edges) with a bespoke Nero Marquina Marble border on the flooring.
Materials supplied by Natural Angle including Marble, Limestone, Granite, Sandstone, Wood Flooring and Block Paving.
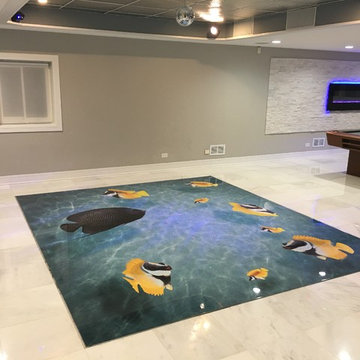
Max Lagowski
This is an example of a large modern walk-out basement in Chicago with grey walls, marble floors, a stone fireplace surround and a ribbon fireplace.
This is an example of a large modern walk-out basement in Chicago with grey walls, marble floors, a stone fireplace surround and a ribbon fireplace.
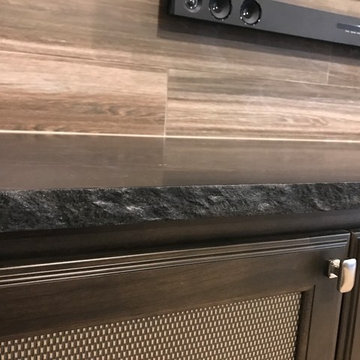
Inspiration for a mid-sized transitional fully buried basement in Wichita with grey walls, travertine floors, a ribbon fireplace and beige floor.
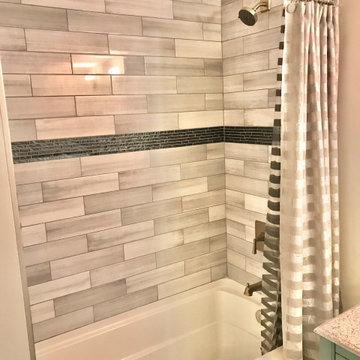
Buildout: New vanity, tiled shower, upgraded lighting, paint/trim. New shower fixtures
Photo of a mid-sized modern basement in Atlanta with grey walls, marble floors and multi-coloured floor.
Photo of a mid-sized modern basement in Atlanta with grey walls, marble floors and multi-coloured floor.
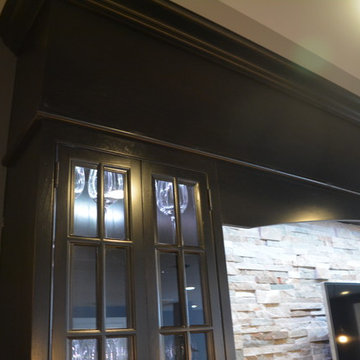
Chester Springs New Bar and Basement renovation required moving walls to make room for new 15 foot L-shaped, two level bar. Back 15" inset, dark espresso stained, cherry glass wall cabinets and base cabinets combine with opposing 24" base cabinet housing bar sink, 15" ice maker, 18" dishwasher, 24" wine cooler, and 24" beverage cooler. 800 square feet on travertine flooring ties together a modern feel with stacked stone wall of electric fireplace, bar front, and bar back wall. Vintage Edison hanging bulbs and inset cabinets cause a transitional design. Bathroom boasts a spacious shower with frameless glass enclosure.
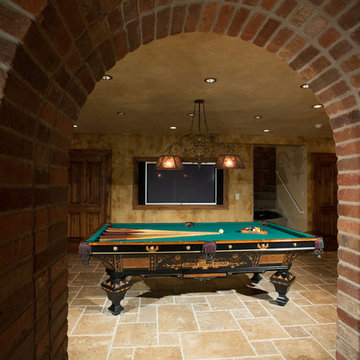
Miller + Miller Real Estate |
The finished basement features heated stone floors, large screen TVs, and an expansive 500 gallon salt water reef aquarium with mature corals and State of the Art Energy Saving Lighting. A great space for entertaining. The basement’s game room connects to the bar and theater/media room, as well as a wine cellar and exercise room also steps away.
Photographed by MILLER+MILLER Architectural Photography
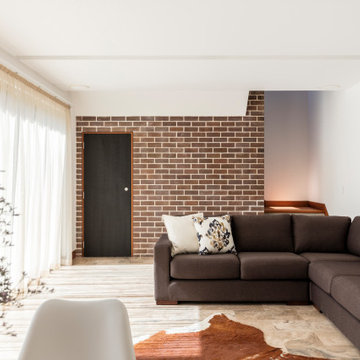
Design ideas for a large midcentury look-out basement in Sydney with white walls, travertine floors and brown floor.
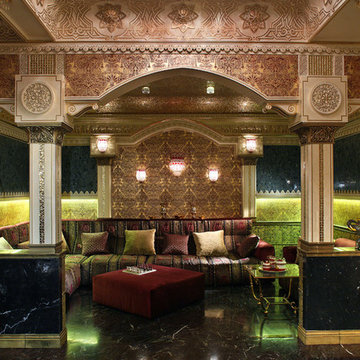
Лаундж зона/гостиная 2 (другой ракурс).
Руководитель проекта -Татьяна Божовская.
Дизайнер - Анна Тихомирова.
Дизайнер/Архитектор - Юлия Роднова.
Фотограф - Сергей Моргунов.
Basement Design Ideas with Travertine Floors and Marble Floors
4