Basement Design Ideas with Travertine Floors and Marble Floors
Refine by:
Budget
Sort by:Popular Today
1 - 20 of 175 photos
Item 1 of 3
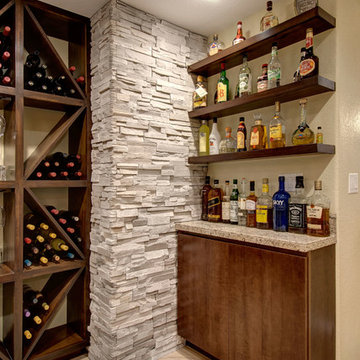
Floating shelves add storage for liquor bottles and barware. ©Finished Basement Company
Design ideas for a large transitional look-out basement in Denver with beige walls, no fireplace, beige floor and marble floors.
Design ideas for a large transitional look-out basement in Denver with beige walls, no fireplace, beige floor and marble floors.
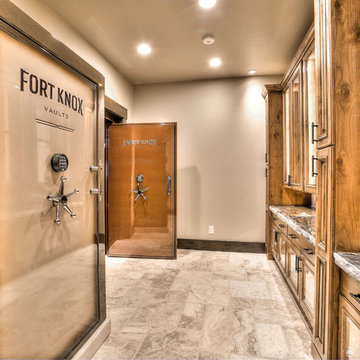
Design ideas for a large country basement in Denver with beige walls, travertine floors and no fireplace.
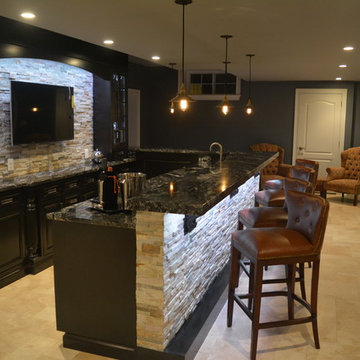
Chester Springs New Bar and Basement renovation required moving walls to make room for new 15 foot L-shaped, two level bar. Back 15" inset, dark espresso stained, cherry glass wall cabinets and base cabinets combine with opposing 24" base cabinet housing bar sink, 15" ice maker, 18" dishwasher, 24" wine cooler, and 24" beverage cooler. 800 square feet on travertine flooring ties together a modern feel with stacked stone wall of electric fireplace, bar front, and bar back wall. Vintage Edison hanging bulbs and inset cabinets cause a transitional design. Bathroom boasts a spacious shower with frameless glass enclosure.
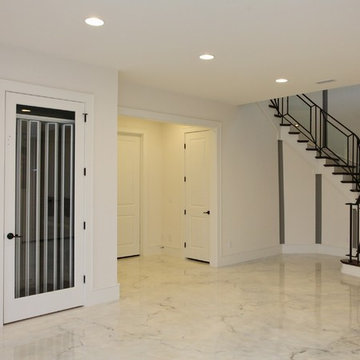
This Luxurious Lower Level is fun and comfortable with elegant finished and fun painted wall treatments!
Photo of a large contemporary walk-out basement in Raleigh with white walls, marble floors and white floor.
Photo of a large contemporary walk-out basement in Raleigh with white walls, marble floors and white floor.
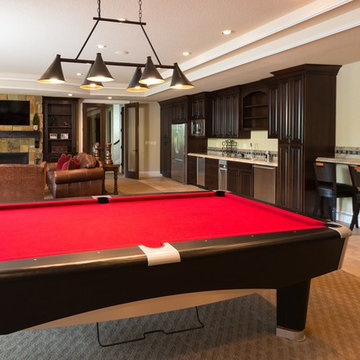
This is an example of a large mediterranean walk-out basement in Portland with beige walls, travertine floors, a standard fireplace and a stone fireplace surround.
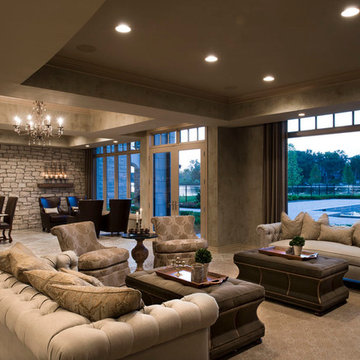
This carefully planned new construction lower level features full design of all Architectural details and finishes throughout with furnishings and styling. The stone wall is accented with Faux finishes throughout and custom drapery overlooking a expansive lake
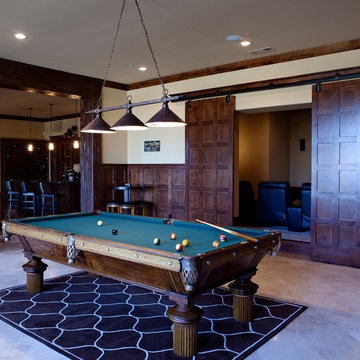
Antique pool table is the focus of the Basement Game room, with opening into Media room. Game room is 24' x 24' 6"
Builder: Calais Custom Homes
Photographer:Ashley Randall

This new basement design starts The Bar design features crystal pendant lights in addition to the standard recessed lighting to create the perfect ambiance when sitting in the napa beige upholstered barstools. The beautiful quartzite countertop is outfitted with a stainless-steel sink and faucet and a walnut flip top area. The Screening and Pool Table Area are sure to get attention with the delicate Swarovski Crystal chandelier and the custom pool table. The calming hues of blue and warm wood tones create an inviting space to relax on the sectional sofa or the Love Sac bean bag chair for a movie night. The Sitting Area design, featuring custom leather upholstered swiveling chairs, creates a space for comfortable relaxation and discussion around the Capiz shell coffee table. The wall sconces provide a warm glow that compliments the natural wood grains in the space. The Bathroom design contrasts vibrant golds with cool natural polished marbles for a stunning result. By selecting white paint colors with the marble tiles, it allows for the gold features to really shine in a room that bounces light and feels so calming and clean. Lastly the Gym includes a fold back, wall mounted power rack providing the option to have more floor space during your workouts. The walls of the Gym are covered in full length mirrors, custom murals, and decals to keep you motivated and focused on your form.
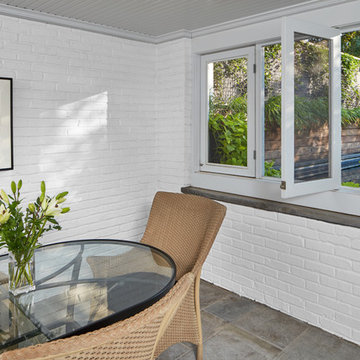
David Burroughs
This is an example of a mid-sized transitional walk-out basement in DC Metro with white walls, travertine floors, no fireplace and grey floor.
This is an example of a mid-sized transitional walk-out basement in DC Metro with white walls, travertine floors, no fireplace and grey floor.
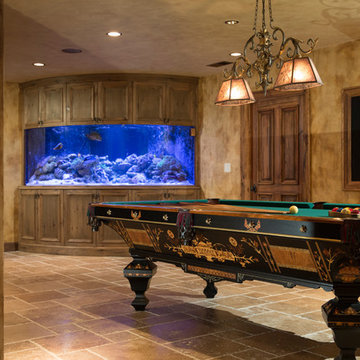
Miller + Miller Real Estate |
Custom Billiards table and live reef fish tank.
Photographed by MILLER+MILLER Architectural Photography
Large traditional basement in Chicago with travertine floors.
Large traditional basement in Chicago with travertine floors.
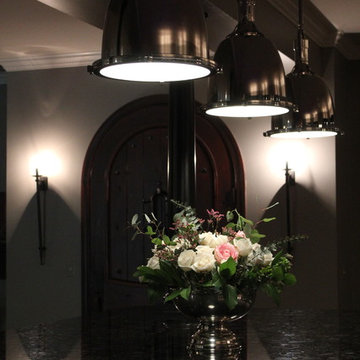
We remodeled our basement bar by painting the cabinets, adding new nickel hardware, new lighting, new appliances and bar stools. To see the full project, go to https://happyhautehome.com/2018/05/10/basement-bar-remodel-one-room-challenge-week-6-final-reveal/
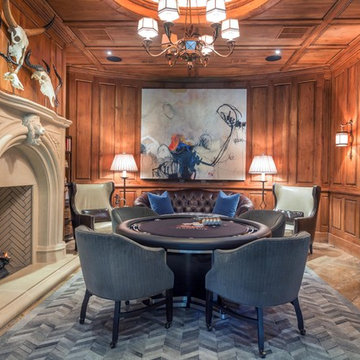
A large, contemporary painting in the poker room helps set a fun tone in the space. The inviting room welcomes players to the round table as it blends modern elements with traditional architecture.
A Bonisolli Photography
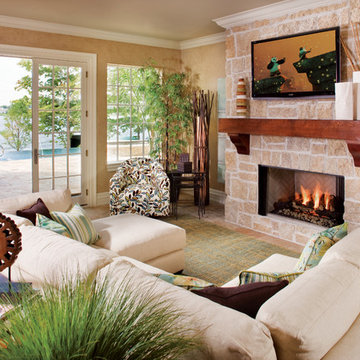
This is an example of a mid-sized mediterranean walk-out basement in Indianapolis with beige walls, travertine floors, a standard fireplace and a stone fireplace surround.
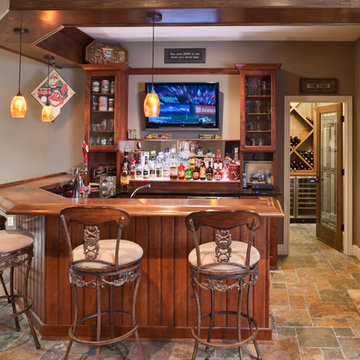
High Pointe Homes
This is an example of a traditional basement in Cincinnati with grey walls, travertine floors, multi-coloured floor and a home bar.
This is an example of a traditional basement in Cincinnati with grey walls, travertine floors, multi-coloured floor and a home bar.
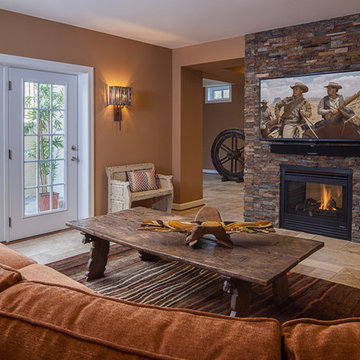
Galie Photography
Design ideas for a large country walk-out basement in DC Metro with brown walls, travertine floors, a two-sided fireplace, a stone fireplace surround and beige floor.
Design ideas for a large country walk-out basement in DC Metro with brown walls, travertine floors, a two-sided fireplace, a stone fireplace surround and beige floor.
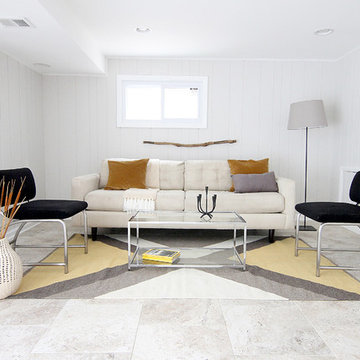
Inspiration for a mid-sized midcentury basement in Chicago with white walls and travertine floors.
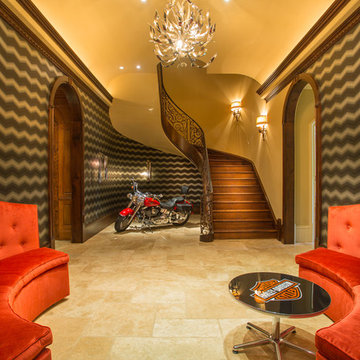
Bold wall covering delivers the "electrifying" experience the owners wanted in their terrace level vestibule where we display the client’s father’s prized Harley opposite two custom curved banquettes.
A Bonisolli Photography
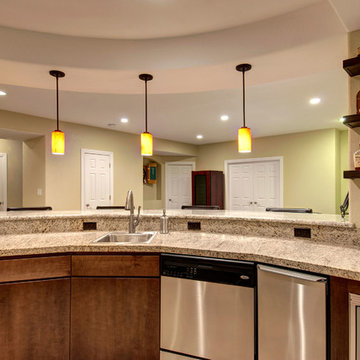
Bar area has plenty of undercounter storage and provides ample work/ prep space. ©Finished Basement Company
Photo of a large transitional look-out basement in Denver with beige walls, no fireplace, beige floor and marble floors.
Photo of a large transitional look-out basement in Denver with beige walls, no fireplace, beige floor and marble floors.
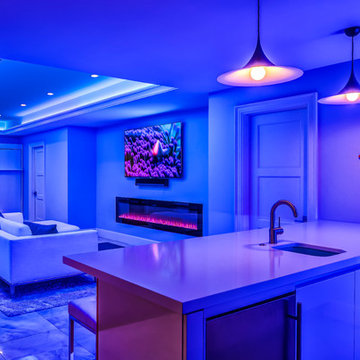
Maconochie
Design ideas for a mid-sized transitional fully buried basement in Detroit with white walls, marble floors, a ribbon fireplace, a brick fireplace surround and grey floor.
Design ideas for a mid-sized transitional fully buried basement in Detroit with white walls, marble floors, a ribbon fireplace, a brick fireplace surround and grey floor.
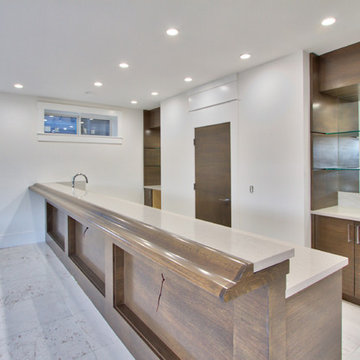
Large modern walk-out basement in Calgary with white walls, marble floors, a standard fireplace and a stone fireplace surround.
Basement Design Ideas with Travertine Floors and Marble Floors
1