Basement Design Ideas with Travertine Floors and Marble Floors
Refine by:
Budget
Sort by:Popular Today
81 - 100 of 175 photos
Item 1 of 3
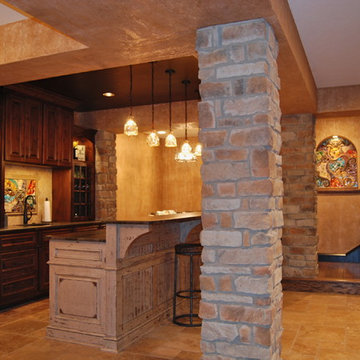
Design ideas for a large country fully buried basement in Kansas City with beige walls, travertine floors and no fireplace.
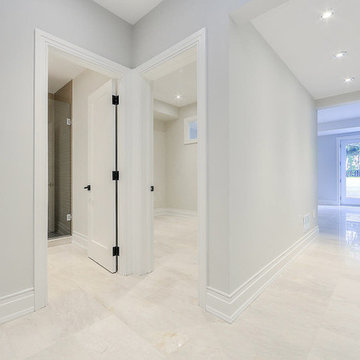
This custom built home in Toronto's desired Lawrence Park area was detailed with elegance and style. Architectural elements, custom millwork designs and high-end finishes were all brought together in order to create a classic modern sophistication.
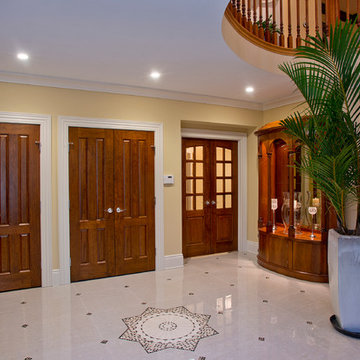
Large traditional walk-out basement in Calgary with beige walls, marble floors and no fireplace.
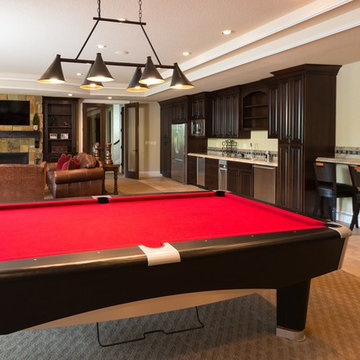
This is an example of a large mediterranean walk-out basement in Portland with beige walls, travertine floors, a standard fireplace and a stone fireplace surround.
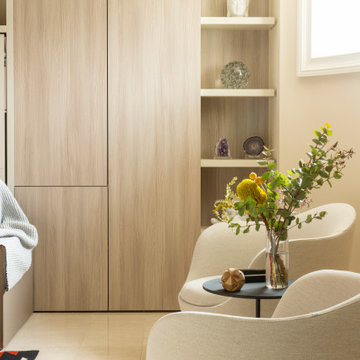
This is an example of a large transitional basement in Miami with beige walls, marble floors and beige floor.
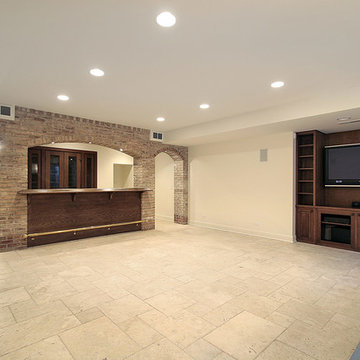
This is an example of a mid-sized transitional fully buried basement in Detroit with beige walls, travertine floors, no fireplace and beige floor.
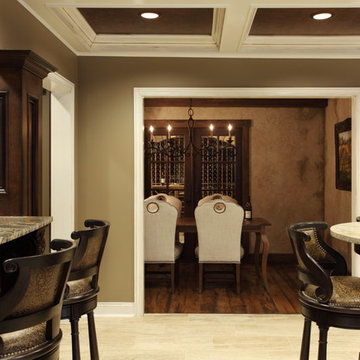
This basement remodel included a complete demo of 75% of the already finished basement. An outdated, full-size kitchen was removed and in place a 7,000 bottle+ wine cellar, bar with full-service function (including refrigerator, dw, cooktop, ovens, and 2 warming drawers), 2 dining rooms, updated bathroom and family area with all new furniture and accessories!
Chairs by Century Furniture and bar stools by Emerson.
Photography by Chris Little
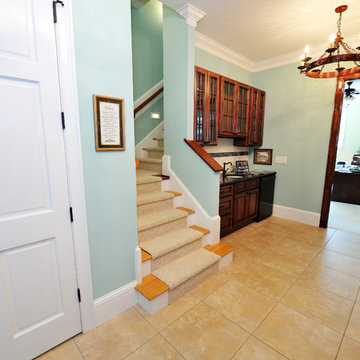
Four story fully operating elevator. White door is entrance to elevator in the basement. Home office is visible. Sink area with small refrigerator for convenience.
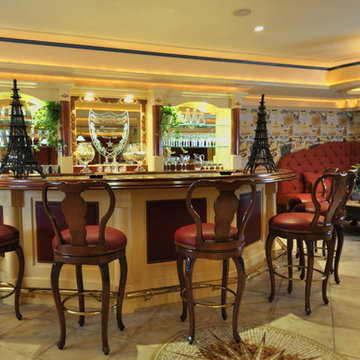
On either side of the bar, we created a pair of conversation areas in the form of a banquet, using burgundy and gold quilted fabric. Over top hangs and metal chandelier. The bar in the foreground, has a wood top and we chose to paint it rather than keep it wood. This made the lower level much brighter.
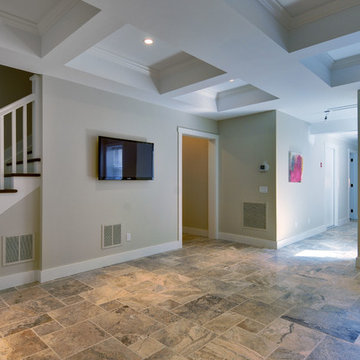
Yankee Barn Homes - The lower level of The East Hampton has "en suite" guest quarters with beautiful coffered ceilings.
This is an example of a large traditional walk-out basement in Manchester with beige walls, travertine floors and no fireplace.
This is an example of a large traditional walk-out basement in Manchester with beige walls, travertine floors and no fireplace.
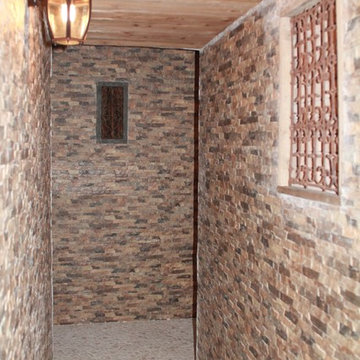
Happy Home Improvements
Inspiration for a large mediterranean walk-out basement in Toronto with beige walls and travertine floors.
Inspiration for a large mediterranean walk-out basement in Toronto with beige walls and travertine floors.
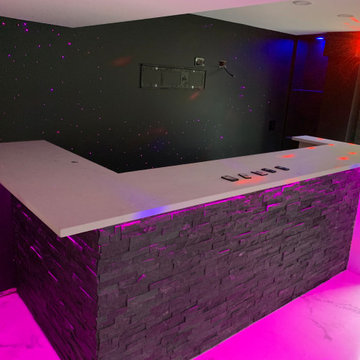
Design ideas for a mid-sized modern look-out basement in Other with a home bar, black walls, marble floors, a hanging fireplace, a stone fireplace surround and multi-coloured floor.
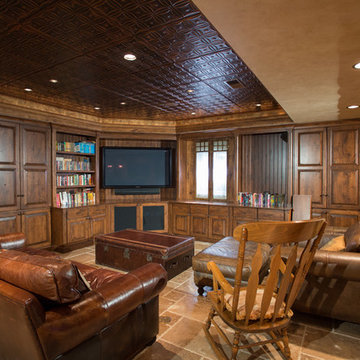
Miller + Miller Real Estate |
Luxurious finished basement details include heated stone floors, brick walls, copper ceiling and reclaimed wood cabinetry.
Photographed by MILLER+MILLER Architectural Photography
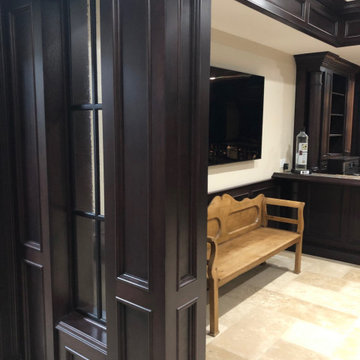
Inspiration for an expansive traditional look-out basement in Chicago with beige walls, travertine floors and beige floor.
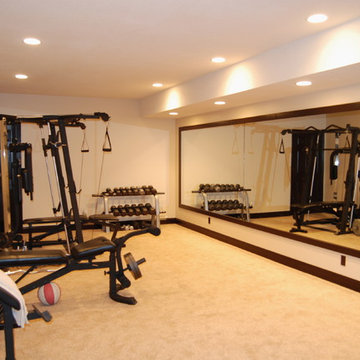
Photo of a large country fully buried basement in Kansas City with beige walls, travertine floors and no fireplace.
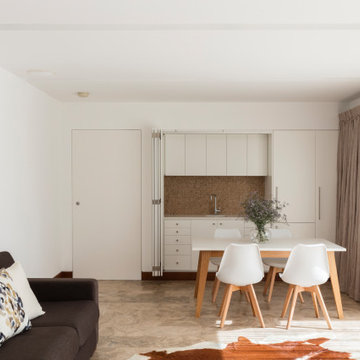
This is an example of a large midcentury look-out basement in Sydney with white walls, travertine floors and brown floor.
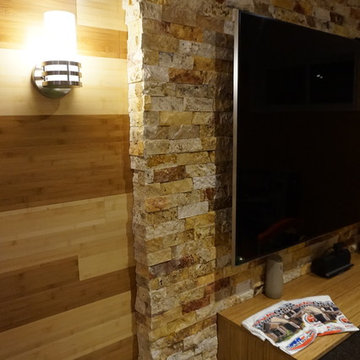
MARCIN SADA-SADOWSKI
Mid-sized modern look-out basement in Toronto with beige walls, travertine floors, no fireplace and beige floor.
Mid-sized modern look-out basement in Toronto with beige walls, travertine floors, no fireplace and beige floor.
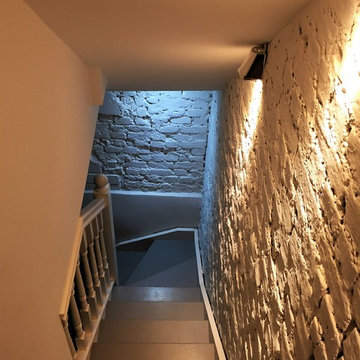
This is an example of a mid-sized contemporary fully buried basement in Other with yellow walls, travertine floors and grey floor.
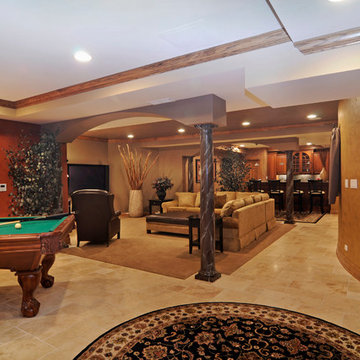
This Arlington Heights, IL, basement was remodeled to provide separate areas of entertaining, gaming, and video viewing. Marbleized columns, faux finishes and area rugs beautify and define the space.
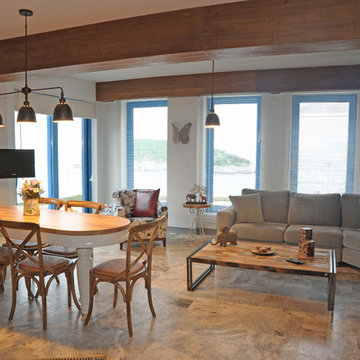
Inspiration for a mid-sized beach style walk-out basement in Other with white walls and travertine floors.
Basement Design Ideas with Travertine Floors and Marble Floors
5