Basement Design Ideas with Wallpaper and Wood
Refine by:
Budget
Sort by:Popular Today
1 - 20 of 184 photos
Item 1 of 3
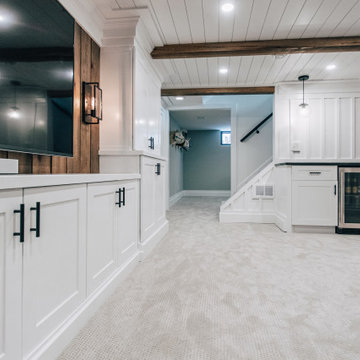
Basement reno,
Inspiration for a mid-sized country fully buried basement in Minneapolis with a home bar, white walls, carpet, grey floor, wood and panelled walls.
Inspiration for a mid-sized country fully buried basement in Minneapolis with a home bar, white walls, carpet, grey floor, wood and panelled walls.
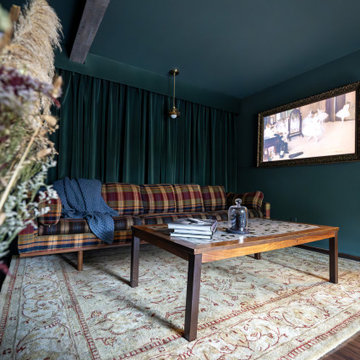
Design ideas for a small midcentury basement in Los Angeles with green walls, laminate floors, brown floor and wallpaper.

Large country walk-out basement in Other with white walls, light hardwood floors, a standard fireplace, a stone fireplace surround, brown floor and wood.

A traditional fireplace was updated with a custom-designed surround, custom-designed builtins, and elevated finishes paired with high-end lighting.
Photo of a mid-sized transitional look-out basement in Chicago with a game room, beige walls, carpet, a standard fireplace, a brick fireplace surround, beige floor, wood and decorative wall panelling.
Photo of a mid-sized transitional look-out basement in Chicago with a game room, beige walls, carpet, a standard fireplace, a brick fireplace surround, beige floor, wood and decorative wall panelling.

This is an example of a large contemporary basement in Sydney with brown walls, concrete floors, grey floor, wood and wood walls.

Photo of a mid-sized transitional walk-out basement in New York with grey walls, porcelain floors, no fireplace, grey floor and wood.

The basement bar area includes eye catching metal elements to reflect light around the neutral colored room. New new brass plumbing fixtures collaborate with the other metallic elements in the room. The polished quartzite slab provides visual movement in lieu of the dynamic wallpaper used on the feature wall and also carried into the media room ceiling. Moving into the media room we included custom ebony veneered wall and ceiling millwork, as well as luxe custom furnishings. New architectural surround speakers are hidden inside the walls. The new gym was designed and created for the clients son to train for his varsity team. We included a new custom weight rack. Mirrored walls, a new wallpaper, linear LED lighting, and rubber flooring. The Zen inspired bathroom was designed with simplicity carrying the metals them into the special copper flooring, brass plumbing fixtures, and a frameless shower.
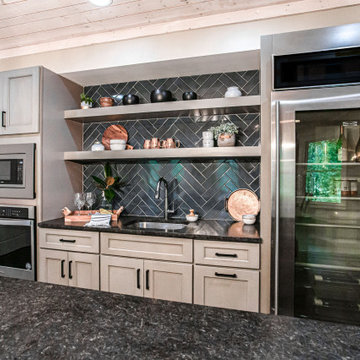
Large transitional walk-out basement in Atlanta with a home bar, grey walls, slate floors, black floor and wood.
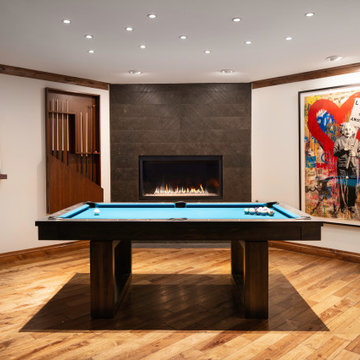
Rodwin Architecture & Skycastle Homes
Location: Boulder, Colorado, USA
Interior design, space planning and architectural details converge thoughtfully in this transformative project. A 15-year old, 9,000 sf. home with generic interior finishes and odd layout needed bold, modern, fun and highly functional transformation for a large bustling family. To redefine the soul of this home, texture and light were given primary consideration. Elegant contemporary finishes, a warm color palette and dramatic lighting defined modern style throughout. A cascading chandelier by Stone Lighting in the entry makes a strong entry statement. Walls were removed to allow the kitchen/great/dining room to become a vibrant social center. A minimalist design approach is the perfect backdrop for the diverse art collection. Yet, the home is still highly functional for the entire family. We added windows, fireplaces, water features, and extended the home out to an expansive patio and yard.
The cavernous beige basement became an entertaining mecca, with a glowing modern wine-room, full bar, media room, arcade, billiards room and professional gym.
Bathrooms were all designed with personality and craftsmanship, featuring unique tiles, floating wood vanities and striking lighting.
This project was a 50/50 collaboration between Rodwin Architecture and Kimball Modern
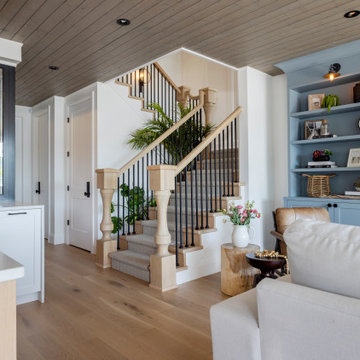
Flooring : Mirage Hardwood Floors | White Oak Hula Hoop Character Brushed | 7-3/4" wide planks | Sweet Memories Collection.
Design ideas for a beach style walk-out basement in Vancouver with a home bar, white walls, light hardwood floors, beige floor and wood.
Design ideas for a beach style walk-out basement in Vancouver with a home bar, white walls, light hardwood floors, beige floor and wood.
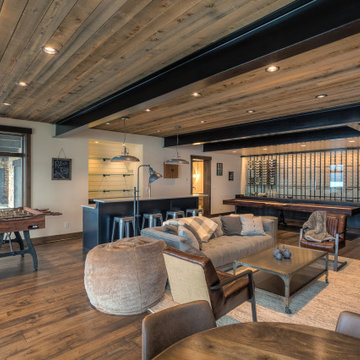
Entertainment space with tongue and groove ceiling; steel beam accents; wine wall; steel-paneled bar; walnut floor
Design ideas for a contemporary walk-out basement in Other with a home bar and wood.
Design ideas for a contemporary walk-out basement in Other with a home bar and wood.
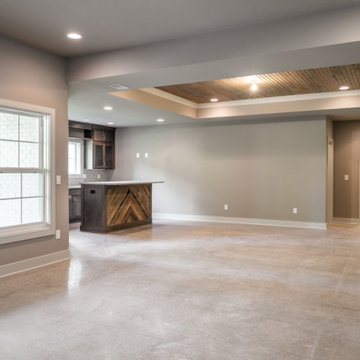
Inspiration for a walk-out basement in Louisville with a home bar, grey walls, concrete floors, grey floor and wood.

Not your ordinary basement family room. Lots of custom details from cabinet colors, decorative patterned carpet to wood and wallpaper on the ceiling.
A great place to wind down after a long busy day.

Design ideas for a large contemporary basement in Calgary with white walls, carpet, a two-sided fireplace, a stone fireplace surround, beige floor, wallpaper and wallpaper.
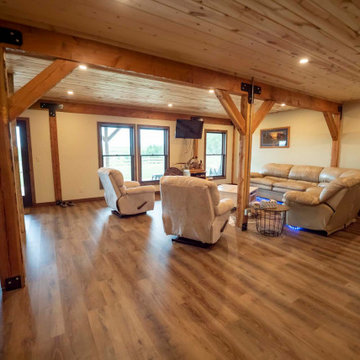
Post and beam home basement living room
Inspiration for a mid-sized country walk-out basement with beige walls, medium hardwood floors, no fireplace, brown floor and wood.
Inspiration for a mid-sized country walk-out basement with beige walls, medium hardwood floors, no fireplace, brown floor and wood.
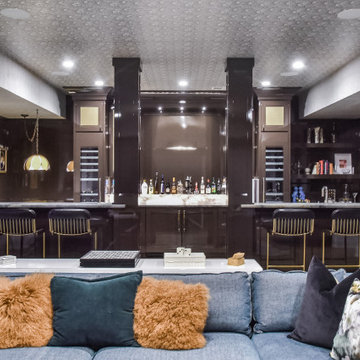
Basement bar but make it brown ?
We love a good at-home bar, especially one that makes a bold statement, and this high gloss brown basement bar does just that.
Whether you’re entertaining friends and family or hosting a movie night, this is the perfect place to relax and unwind.
Paint Color: Cracked Pepper SW9580 by Sherwin Williams
Builder: @charlestonbuilding
Designers: @rebeccaallen10 @nmweiland
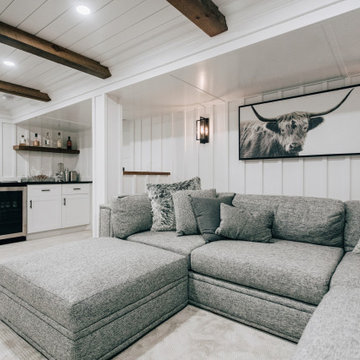
Basement reno,
This is an example of a mid-sized country fully buried basement in Minneapolis with a home bar, white walls, carpet, grey floor, wood and panelled walls.
This is an example of a mid-sized country fully buried basement in Minneapolis with a home bar, white walls, carpet, grey floor, wood and panelled walls.
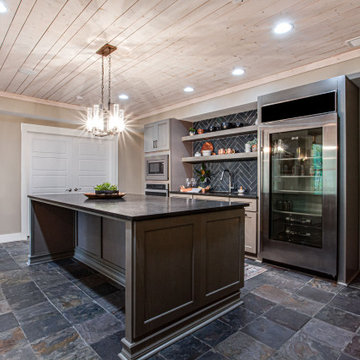
Photo of a large transitional walk-out basement in Atlanta with a home bar, grey walls, slate floors, black floor and wood.
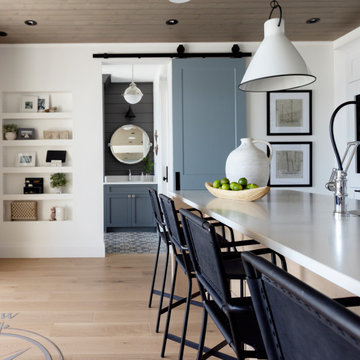
Flooring : Mirage Hardwood Floors | White Oak Hula Hoop Character Brushed | 7-3/4" wide planks | Sweet Memories Collection.
Inspiration for a beach style walk-out basement in Vancouver with a home bar, white walls, light hardwood floors, beige floor and wood.
Inspiration for a beach style walk-out basement in Vancouver with a home bar, white walls, light hardwood floors, beige floor and wood.
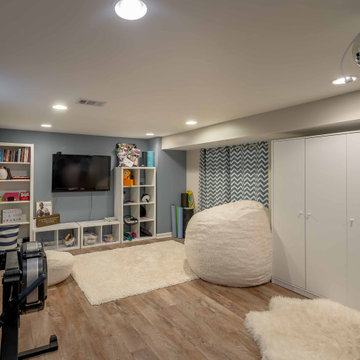
Mid-sized eclectic fully buried basement in Chicago with grey walls, laminate floors, no fireplace, brown floor, wallpaper and wallpaper.
Basement Design Ideas with Wallpaper and Wood
1