Basement Design Ideas with Wallpaper and Wood
Refine by:
Budget
Sort by:Popular Today
161 - 180 of 184 photos
Item 1 of 3
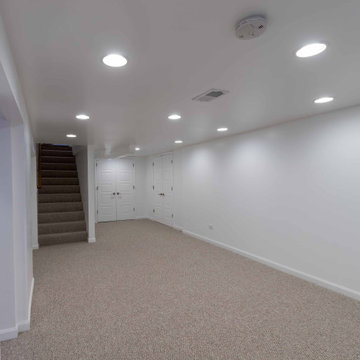
Inspiration for a mid-sized traditional fully buried basement in Chicago with white walls, carpet, no fireplace, grey floor, wallpaper and wallpaper.
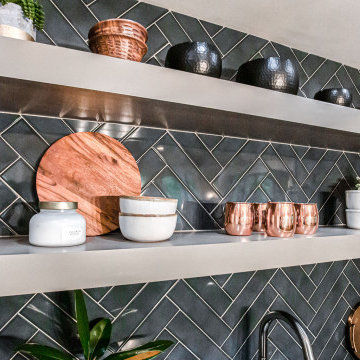
Large transitional walk-out basement in Atlanta with a home bar, grey walls, slate floors, black floor and wood.
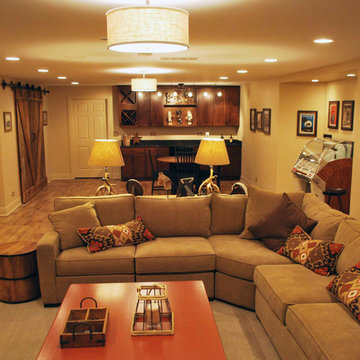
The homeowners wanted a comfortable family room and entertaining space to highlight their collection of Western art and collectibles from their travels. The large family room is centered around the brick fireplace with simple wood mantel, and has an open and adjacent bar and eating area. The sliding barn doors hide the large storage area, while their small office area also displays their many collectibles. A full bath, utility room, train room, and storage area are just outside of view.
Photography by the homeowner.
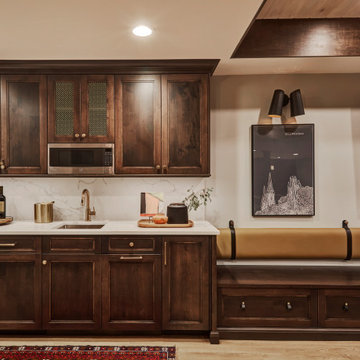
A warm and inviting basement offers ample seating for family gatherings or an ultimate movie night. A custom kitchen offers and area for snacks, appetizers and beverages when entertaining.
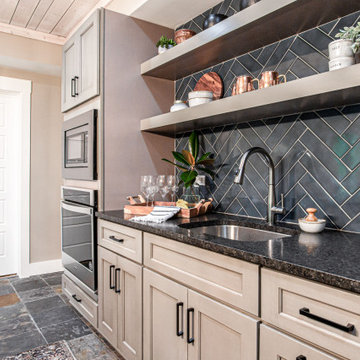
This is an example of a large transitional walk-out basement in Atlanta with a home bar, grey walls, slate floors, black floor and wood.
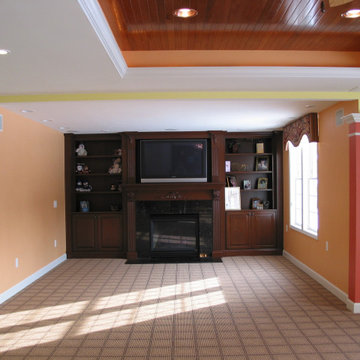
Expansive modern walk-out basement in Detroit with yellow walls, carpet, beige floor, wood, a standard fireplace and a tile fireplace surround.
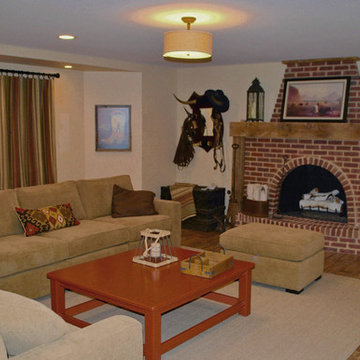
The homeowners wanted a comfortable family room and entertaining space to highlight their collection of Western art and collectibles from their travels. The large family room is centered around the brick fireplace with simple wood mantel, and has an open and adjacent bar and eating area. The sliding barn doors hide the large storage area, while their small office area also displays their many collectibles. A full bath, utility room, train room, and storage area are just outside of view.
Photography by the homeowner.
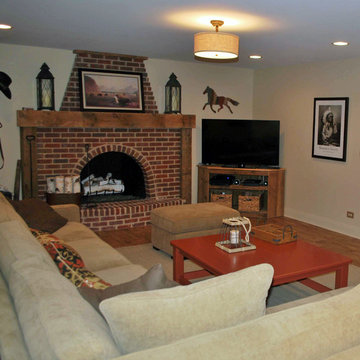
The homeowners wanted a comfortable family room and entertaining space to highlight their collection of Western art and collectibles from their travels. The large family room is centered around the brick fireplace with simple wood mantel, and has an open and adjacent bar and eating area. The sliding barn doors hide the large storage area, while their small office area also displays their many collectibles. A full bath, utility room, train room, and storage area are just outside of view.
Photography by the homeowner.
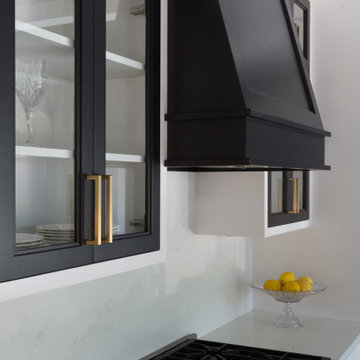
Design ideas for a mid-sized transitional walk-out basement in New York with grey walls, porcelain floors, no fireplace, grey floor and wood.
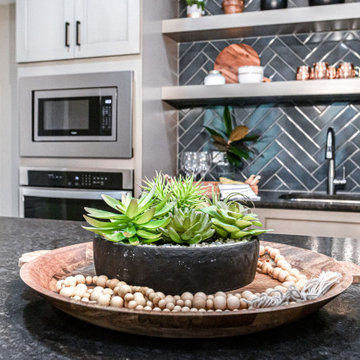
This is an example of a large transitional walk-out basement in Atlanta with a home bar, grey walls, slate floors, black floor and wood.
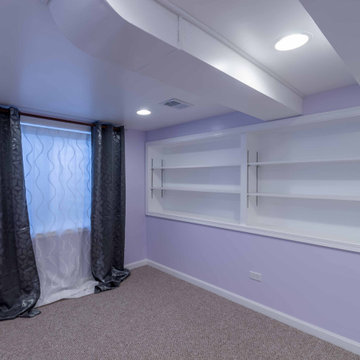
Mid-sized traditional fully buried basement in Chicago with white walls, carpet, no fireplace, grey floor, wallpaper and wallpaper.
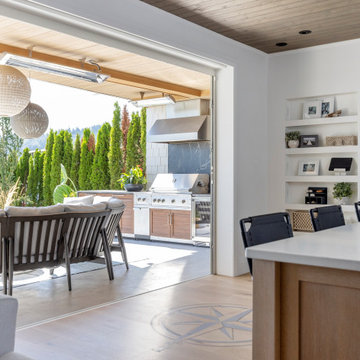
Flooring : Mirage Hardwood Floors | White Oak Hula Hoop Character Brushed | 7-3/4" wide planks | Sweet Memories Collection.
Inspiration for a beach style walk-out basement in Vancouver with a home bar, light hardwood floors, a ribbon fireplace, beige floor and wood.
Inspiration for a beach style walk-out basement in Vancouver with a home bar, light hardwood floors, a ribbon fireplace, beige floor and wood.
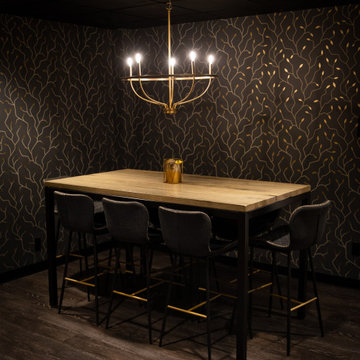
They wanted to use an unused basement space for entertainment and fun activities. They wanted to have an Irish pub feel to it with a little bit of class!
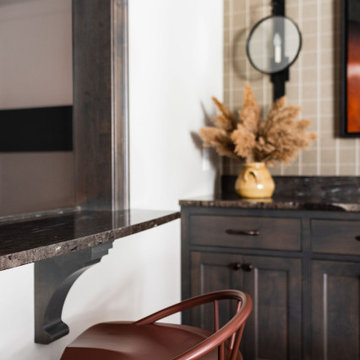
Inspiration for a traditional basement in Minneapolis with a home bar, white walls, carpet, no fireplace, grey floor and wood.
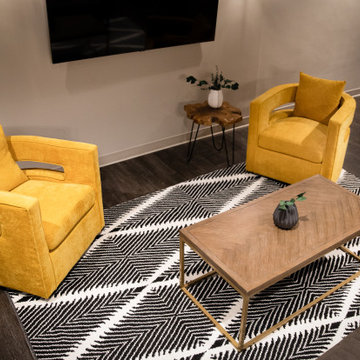
They wanted to use an unused basement space for entertainment and fun activities. They wanted to have an Irish pub feel to it with a little bit of class!
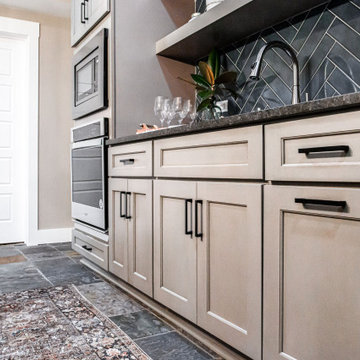
Large transitional walk-out basement in Atlanta with a home bar, grey walls, slate floors, black floor and wood.
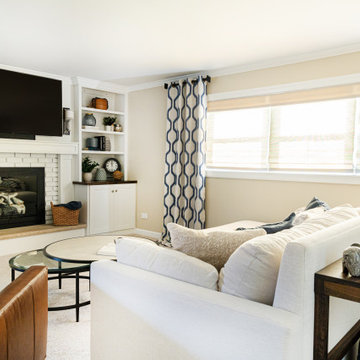
This side of the basement we designed is perfect for entertaining. Featuring a custom fireplace wall, and luxurious furniture, we opted for soft colors to keep the space light and bright. We created an elevated and upper level feel in the basement of this home.
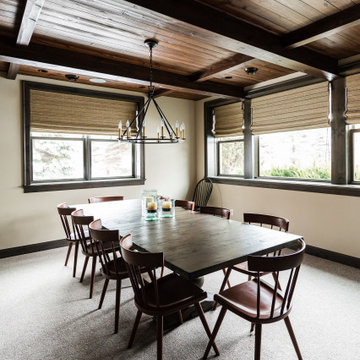
Traditional basement in Minneapolis with a game room, white walls, carpet, no fireplace, grey floor and wood.
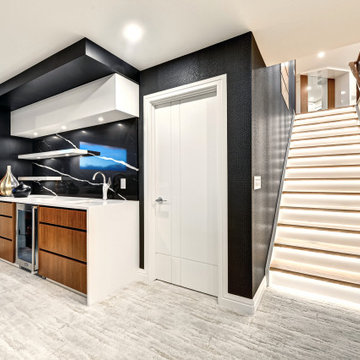
Inspiration for a large contemporary basement in Calgary with white walls, carpet, beige floor, wallpaper and wallpaper.
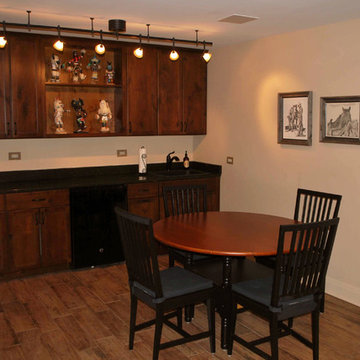
The homeowners wanted a comfortable family room and entertaining space to highlight their collection of Western art and collectibles from their travels. The large family room is centered around the brick fireplace with simple wood mantel, and has an open and adjacent bar and eating area. The sliding barn doors hide the large storage area, while their small office area also displays their many collectibles. A full bath, utility room, train room, and storage area are just outside of view.
Photography by the homeowner.
Basement Design Ideas with Wallpaper and Wood
9