Basement Design Ideas with Wood Walls
Refine by:
Budget
Sort by:Popular Today
1 - 20 of 65 photos
Item 1 of 3

Lower Level Living/Media Area features white oak walls, custom, reclaimed limestone fireplace surround, and media wall - Scandinavian Modern Interior - Indianapolis, IN - Trader's Point - Architect: HAUS | Architecture For Modern Lifestyles - Construction Manager: WERK | Building Modern - Christopher Short + Paul Reynolds - Photo: HAUS | Architecture

Lower Level Living/Media Area features white oak walls, custom, reclaimed limestone fireplace surround, and media wall - Scandinavian Modern Interior - Indianapolis, IN - Trader's Point - Architect: HAUS | Architecture For Modern Lifestyles - Construction Manager: WERK | Building Modern - Christopher Short + Paul Reynolds - Photo: HAUS | Architecture - Photo: Premier Luxury Electronic Lifestyles
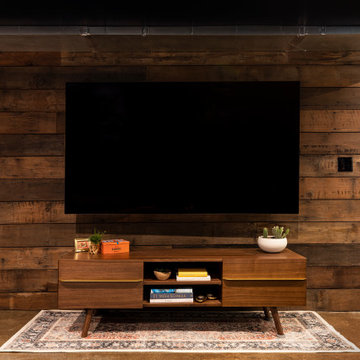
A hand selected, reclaimed wood wall behind the TV makes a perfect focal point for the family room, and also helps to frame the one duct that couldn't be tucked into the ceiling, making it feel more intentional.
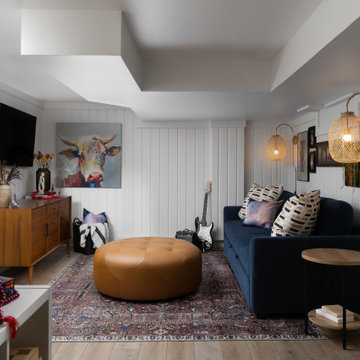
Family basement area remodel and designed. Blue sofa bed with leather coffee table and walnut tv console. Sconce lighting with art gallery.
Photo of a mid-sized eclectic fully buried basement in Detroit with white walls, vinyl floors and wood walls.
Photo of a mid-sized eclectic fully buried basement in Detroit with white walls, vinyl floors and wood walls.

Custom design-build wall geometric wood wall treatment. Adds drama and definition to tv room.
Photo of a large transitional fully buried basement in Columbus with white walls, vinyl floors, grey floor and wood walls.
Photo of a large transitional fully buried basement in Columbus with white walls, vinyl floors, grey floor and wood walls.
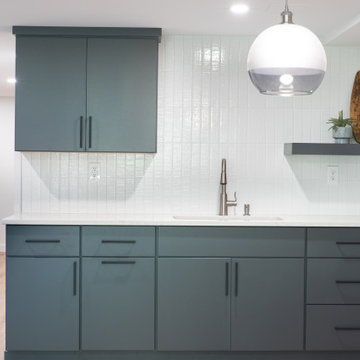
Mid-sized midcentury walk-out basement in Baltimore with grey walls, vinyl floors, coffered and wood walls.
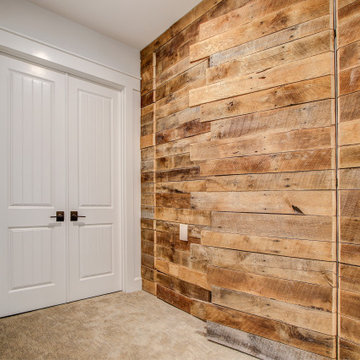
This stunning custom home in Clarksburg, MD serves as both Home and Corporate Office for Ambition Custom Homes. Nestled on 5 acres in Clarksburg, Maryland, this new home features unique privacy and beautiful year round views of Little Bennett Regional Park. This spectacular, true Modern Farmhouse features large windows, natural stone and rough hewn beams throughout.
Special features of this 10,000+ square foot home include an open floorplan on the first floor; a first floor Master Suite with Balcony and His/Hers Walk-in Closets and Spa Bath; a spacious gourmet kitchen with oversized butler pantry and large banquette eat in breakfast area; a large four-season screened-in porch which connects to an outdoor BBQ & Outdoor Kitchen area. The Lower Level boasts a separate entrance, reception area and offices for Ambition Custom Homes; and for the family provides ample room for entertaining, exercise and family activities including a game room, pottery room and sauna. The Second Floor Level has three en-suite Bedrooms with views overlooking the 1st Floor. Ample storage, a 4-Car Garage and separate Bike Storage & Work room complete the unique features of this custom home.
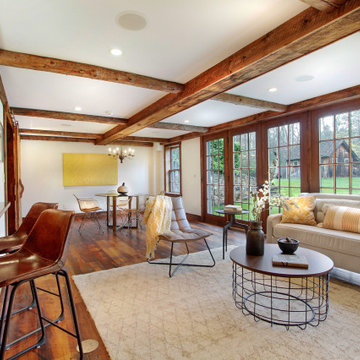
This magnificent barn home staged by BA Staging & Interiors features over 10,000 square feet of living space, 6 bedrooms, 6 bathrooms and is situated on 17.5 beautiful acres. Contemporary furniture with a rustic flare was used to create a luxurious and updated feeling while showcasing the antique barn architecture.
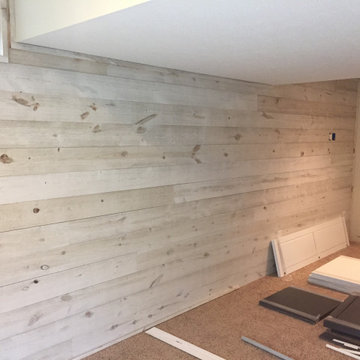
We created a white washed wall and a media hub for their new TV.
Mid-sized country walk-out basement in Columbus with a home bar, grey walls, carpet, no fireplace, beige floor and wood walls.
Mid-sized country walk-out basement in Columbus with a home bar, grey walls, carpet, no fireplace, beige floor and wood walls.

La cornice, il vetro e le bocchette del camino ed i profili angolari tutti neri come il rivestimento, creano un monolite in marmo nero, che lo fa diventare il "protagonista" dell'ambiente.
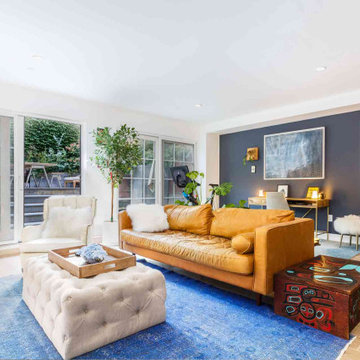
A genius artist Adam Zoltowski's basement with his amazing paintings. He is very creative and always inspires me as designer. His wife has sense of design, the project was a team work !
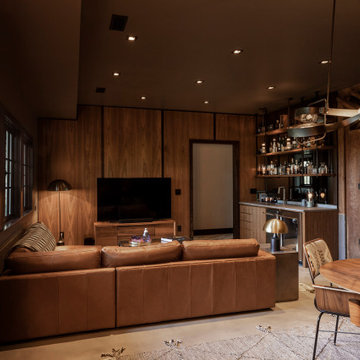
From dark to marvelously moody, the basement lounge creates a perfect space for entertaining guests.
Inspiration for a mid-sized transitional look-out basement in Portland with a home bar, brown walls, concrete floors, no fireplace, grey floor and wood walls.
Inspiration for a mid-sized transitional look-out basement in Portland with a home bar, brown walls, concrete floors, no fireplace, grey floor and wood walls.
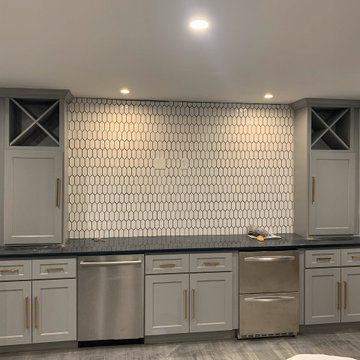
This finished wine bar includes high-end appliances, custom cabinetry, geometric backsplash and wood plank accent wall.
Mid-sized country look-out basement in Philadelphia with a home bar, white walls, laminate floors, grey floor and wood walls.
Mid-sized country look-out basement in Philadelphia with a home bar, white walls, laminate floors, grey floor and wood walls.
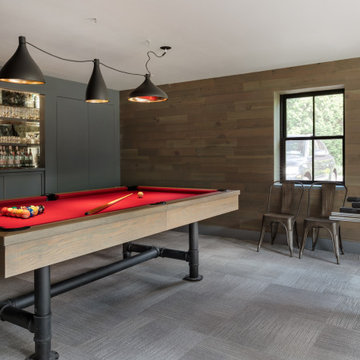
Game room with pool table, foos ball table and a built in bar to make the experience fun and enjoyable.
Inspiration for a mid-sized contemporary walk-out basement in New York with a game room, brown walls, carpet, grey floor and wood walls.
Inspiration for a mid-sized contemporary walk-out basement in New York with a game room, brown walls, carpet, grey floor and wood walls.

Lower Level Living/Media Area features white oak walls, custom, reclaimed limestone fireplace surround, and media wall - Scandinavian Modern Interior - Indianapolis, IN - Trader's Point - Architect: HAUS | Architecture For Modern Lifestyles - Construction Manager: WERK | Building Modern - Christopher Short + Paul Reynolds - Photo: HAUS | Architecture

Inspiration for a large midcentury walk-out basement in Baltimore with grey walls, light hardwood floors, brown floor, coffered and wood walls.
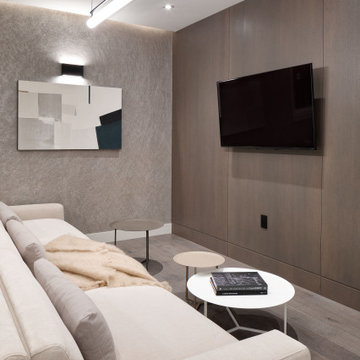
Photo of a mid-sized basement in Vancouver with brown walls, medium hardwood floors, brown floor and wood walls.
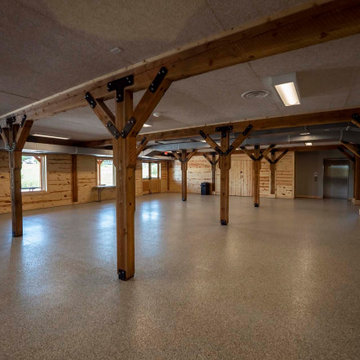
Nature center lodge basement for large events
This is an example of a large country walk-out basement with no fireplace, grey floor, exposed beam and wood walls.
This is an example of a large country walk-out basement with no fireplace, grey floor, exposed beam and wood walls.
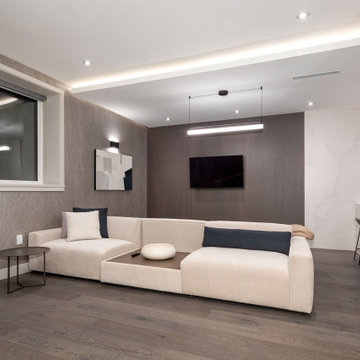
Mid-sized basement in Vancouver with brown walls, medium hardwood floors, brown floor and wood walls.
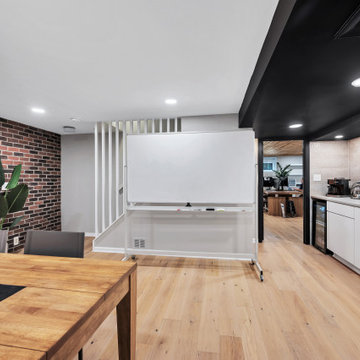
This full basement remodel included creating an office space, a communal space with a kitchenette, and a receiving area that could be convertable into an extra bedroom with a seemlessly integrated closet.
Basement Design Ideas with Wood Walls
1