Basement Design Ideas with Yellow Walls and a Stone Fireplace Surround
Refine by:
Budget
Sort by:Popular Today
41 - 60 of 80 photos
Item 1 of 3
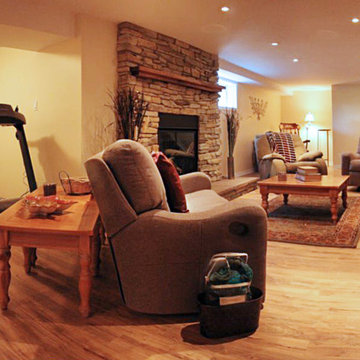
Photo of a large look-out basement in Ottawa with yellow walls, light hardwood floors, a standard fireplace and a stone fireplace surround.
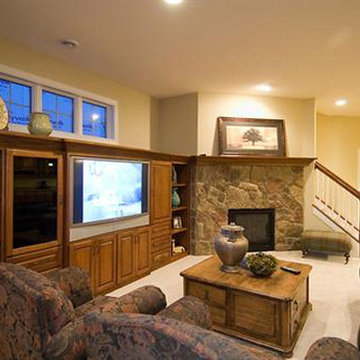
This is an example of a mid-sized look-out basement in Minneapolis with yellow walls, carpet, a standard fireplace and a stone fireplace surround.
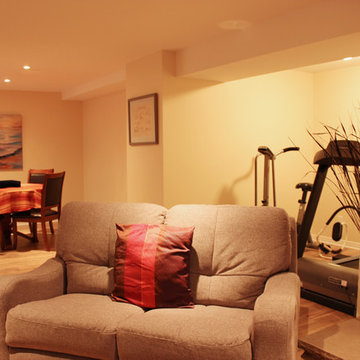
Photo of a large look-out basement in Ottawa with yellow walls, light hardwood floors, a standard fireplace and a stone fireplace surround.
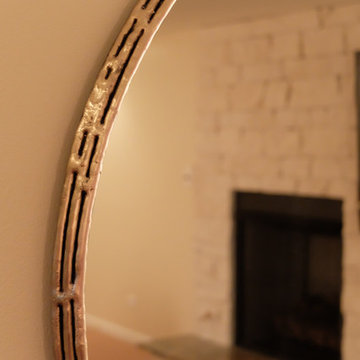
Kitchen Design by Deb Bayless, CKD, CBD, Design For Keeps, Napa, CA; photos by Carlos Vergara
Design ideas for a mid-sized midcentury fully buried basement in San Francisco with yellow walls, carpet, a standard fireplace and a stone fireplace surround.
Design ideas for a mid-sized midcentury fully buried basement in San Francisco with yellow walls, carpet, a standard fireplace and a stone fireplace surround.
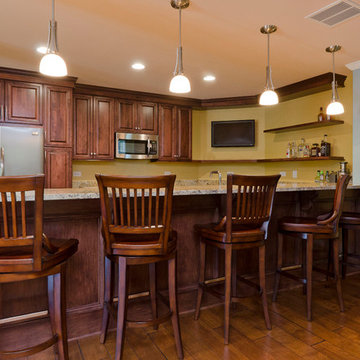
Design ideas for a large traditional walk-out basement in Chicago with yellow walls, medium hardwood floors, a standard fireplace and a stone fireplace surround.
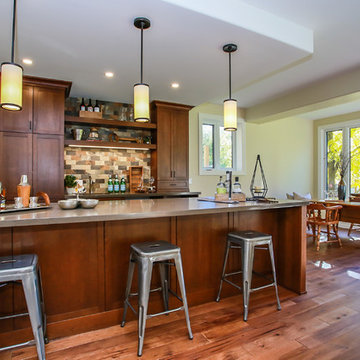
www.natkay.com
Large country walk-out basement in Toronto with yellow walls, medium hardwood floors, a standard fireplace and a stone fireplace surround.
Large country walk-out basement in Toronto with yellow walls, medium hardwood floors, a standard fireplace and a stone fireplace surround.
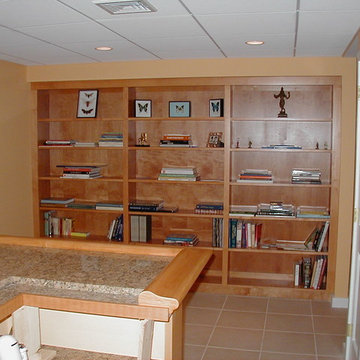
Complete basement renovation including custom fabricated bar area with granite top, children's playroom, and storage area. Project located in Churchville, Bucks County, PA.
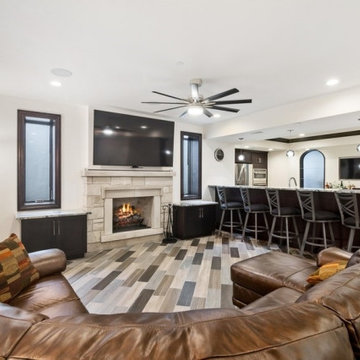
Large traditional fully buried basement in Chicago with a home bar, yellow walls, ceramic floors, a standard fireplace, a stone fireplace surround and brown floor.
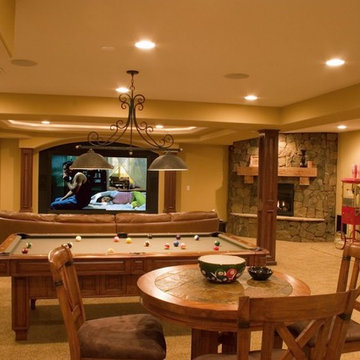
Photo By: Brothers Construction
This is an example of a large traditional walk-out basement in Denver with yellow walls, carpet, a corner fireplace and a stone fireplace surround.
This is an example of a large traditional walk-out basement in Denver with yellow walls, carpet, a corner fireplace and a stone fireplace surround.
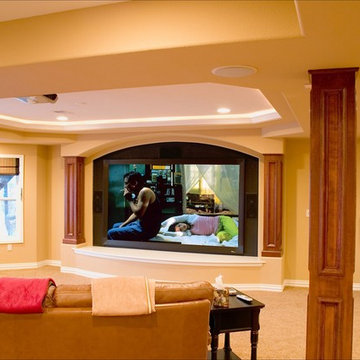
Photo By: Brothers Construction
Large traditional walk-out basement in Denver with yellow walls, carpet, a corner fireplace and a stone fireplace surround.
Large traditional walk-out basement in Denver with yellow walls, carpet, a corner fireplace and a stone fireplace surround.
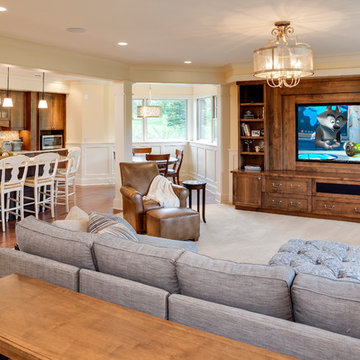
Photography: Landmark Photography
This is an example of a large traditional look-out basement in Minneapolis with yellow walls, carpet, a standard fireplace and a stone fireplace surround.
This is an example of a large traditional look-out basement in Minneapolis with yellow walls, carpet, a standard fireplace and a stone fireplace surround.
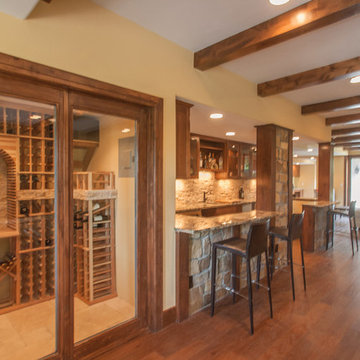
Great room with entertainment area with custom entertainment center built in with stained and lacquered knotty alder wood cabinetry below, shelves above and thin rock accents; walk behind wet bar, ‘La Cantina’ brand 3- panel folding doors to future, outdoor, swimming pool area, (5) ‘Craftsman’ style, knotty alder, custom stained and lacquered knotty alder ‘beamed’ ceiling , gas fireplace with full height stone hearth, surround and knotty alder mantle, wine cellar, and under stair closet; bedroom with walk-in closet, 5-piece bathroom, (2) unfinished storage rooms and unfinished mechanical room; (2) new fixed glass windows purchased and installed; (1) new active bedroom window purchased and installed; Photo: Andrew J Hathaway, Brothers Construction
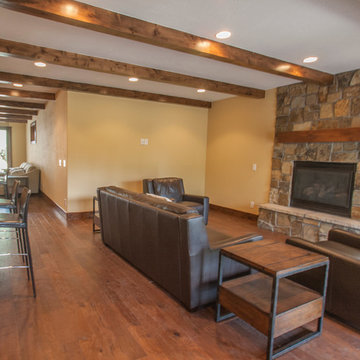
Great room with entertainment area with custom entertainment center built in with stained and lacquered knotty alder wood cabinetry below, shelves above and thin rock accents; walk behind wet bar, ‘La Cantina’ brand 3- panel folding doors to future, outdoor, swimming pool area, (5) ‘Craftsman’ style, knotty alder, custom stained and lacquered knotty alder ‘beamed’ ceiling , gas fireplace with full height stone hearth, surround and knotty alder mantle, wine cellar, and under stair closet; bedroom with walk-in closet, 5-piece bathroom, (2) unfinished storage rooms and unfinished mechanical room; (2) new fixed glass windows purchased and installed; (1) new active bedroom window purchased and installed; Photo: Andrew J Hathaway, Brothers Construction
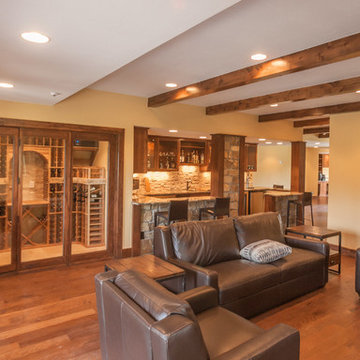
Great room with entertainment area with custom entertainment center built in with stained and lacquered knotty alder wood cabinetry below, shelves above and thin rock accents; walk behind wet bar, ‘La Cantina’ brand 3- panel folding doors to future, outdoor, swimming pool area, (5) ‘Craftsman’ style, knotty alder, custom stained and lacquered knotty alder ‘beamed’ ceiling , gas fireplace with full height stone hearth, surround and knotty alder mantle, wine cellar, and under stair closet; bedroom with walk-in closet, 5-piece bathroom, (2) unfinished storage rooms and unfinished mechanical room; (2) new fixed glass windows purchased and installed; (1) new active bedroom window purchased and installed; Photo: Andrew J Hathaway, Brothers Construction
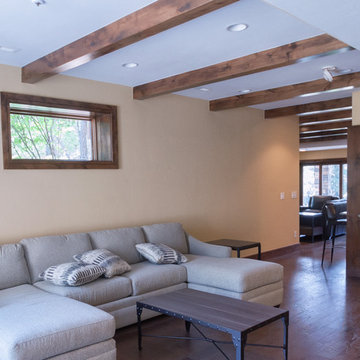
Great room with entertainment area with custom entertainment center built in with stained and lacquered knotty alder wood cabinetry below, shelves above and thin rock accents; walk behind wet bar, ‘La Cantina’ brand 3- panel folding doors to future, outdoor, swimming pool area, (5) ‘Craftsman’ style, knotty alder, custom stained and lacquered knotty alder ‘beamed’ ceiling , gas fireplace with full height stone hearth, surround and knotty alder mantle, wine cellar, and under stair closet; bedroom with walk-in closet, 5-piece bathroom, (2) unfinished storage rooms and unfinished mechanical room; (2) new fixed glass windows purchased and installed; (1) new active bedroom window purchased and installed; Photo: Andrew J Hathaway, Brothers Construction
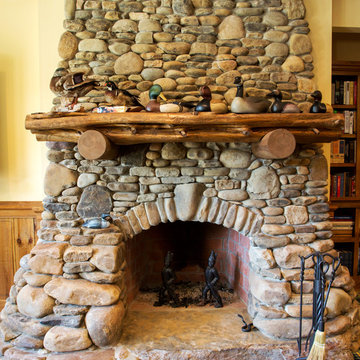
The multiple shapes, sizes, and colors of the stones in this fireplace complement the rustic styling of the home.
Inspiration for an expansive arts and crafts walk-out basement in Other with yellow walls, carpet, a standard fireplace and a stone fireplace surround.
Inspiration for an expansive arts and crafts walk-out basement in Other with yellow walls, carpet, a standard fireplace and a stone fireplace surround.
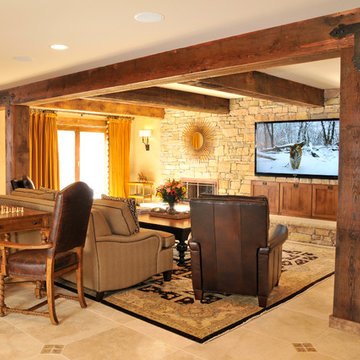
Bryan Burris Photography
This is an example of a large country walk-out basement in DC Metro with yellow walls, a standard fireplace and a stone fireplace surround.
This is an example of a large country walk-out basement in DC Metro with yellow walls, a standard fireplace and a stone fireplace surround.
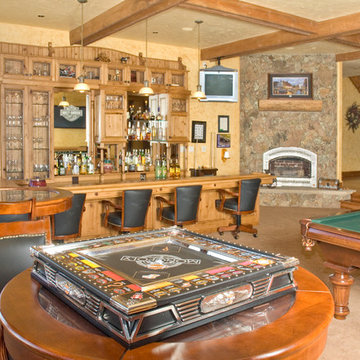
Inspiration for a large country look-out basement in Denver with yellow walls, carpet, a standard fireplace and a stone fireplace surround.
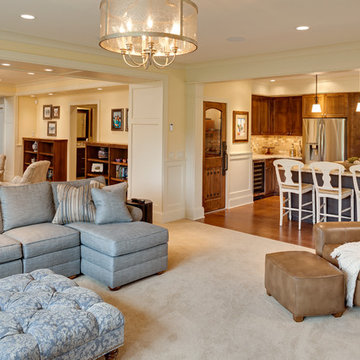
Photography: Landmark Photography
Design ideas for a large traditional look-out basement in Minneapolis with yellow walls, carpet, a standard fireplace and a stone fireplace surround.
Design ideas for a large traditional look-out basement in Minneapolis with yellow walls, carpet, a standard fireplace and a stone fireplace surround.
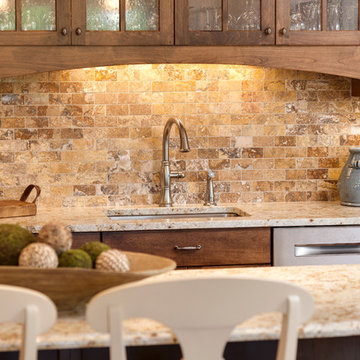
Photography: Landmark Photography
This is an example of a large traditional look-out basement in Minneapolis with yellow walls, medium hardwood floors, a standard fireplace and a stone fireplace surround.
This is an example of a large traditional look-out basement in Minneapolis with yellow walls, medium hardwood floors, a standard fireplace and a stone fireplace surround.
Basement Design Ideas with Yellow Walls and a Stone Fireplace Surround
3