Shiplap Walls Bathroom Design Ideas
Refine by:
Budget
Sort by:Popular Today
141 - 160 of 546 photos
Item 1 of 2
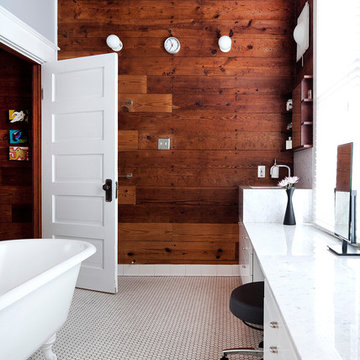
Paul Finkel | Piston Design
Small contemporary master bathroom in Austin with an undermount sink, flat-panel cabinets, white cabinets, marble benchtops, a claw-foot tub, white tile, ceramic tile and mosaic tile floors.
Small contemporary master bathroom in Austin with an undermount sink, flat-panel cabinets, white cabinets, marble benchtops, a claw-foot tub, white tile, ceramic tile and mosaic tile floors.
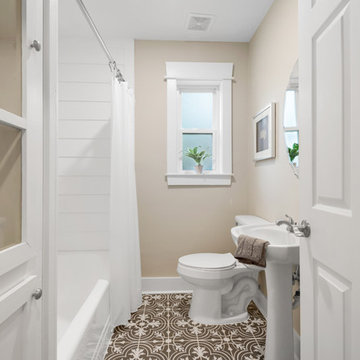
Design ideas for a country 3/4 bathroom in Miami with an alcove tub, a shower/bathtub combo, a two-piece toilet, beige walls, a pedestal sink, multi-coloured floor and a shower curtain.
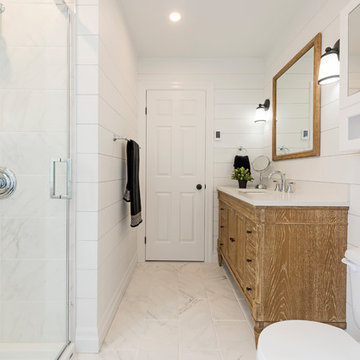
Photo of a mid-sized country master bathroom in Ottawa with distressed cabinets, a corner shower, a two-piece toilet, white tile, porcelain tile, white walls, porcelain floors, an undermount sink, engineered quartz benchtops, white floor, a hinged shower door and shaker cabinets.
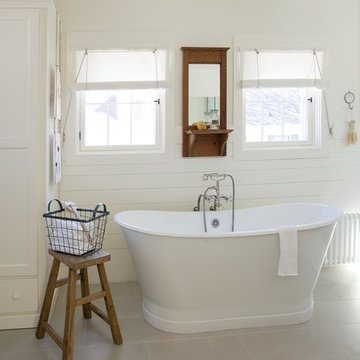
2011 EcoHome Design Award Winner
Key to the successful design were the homeowner priorities of family health, energy performance, and optimizing the walk-to-town construction site. To maintain health and air quality, the home features a fresh air ventilation system with energy recovery, a whole house HEPA filtration system, radiant & radiator heating distribution, and low/no VOC materials. The home’s energy performance focuses on passive heating/cooling techniques, natural daylighting, an improved building envelope, and efficient mechanical systems, collectively achieving overall energy performance of 50% better than code. To address the site opportunities, the home utilizes a footprint that maximizes southern exposure in the rear while still capturing the park view in the front.
ZeroEnergy Design
Green Architecture and Mechanical Design
www.ZeroEnergy.com
Kauffman Tharp Design
Interior Design
www.ktharpdesign.com
Photos by Eric Roth
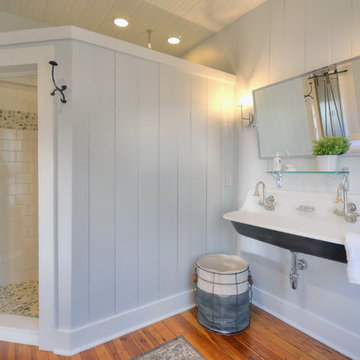
Country bathroom in Other with a corner shower, grey walls, medium hardwood floors and a trough sink.
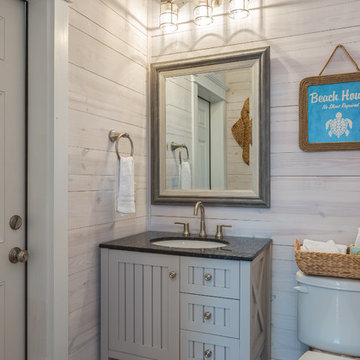
Photo of a beach style bathroom in Miami with an undermount sink, recessed-panel cabinets, grey cabinets and a two-piece toilet.
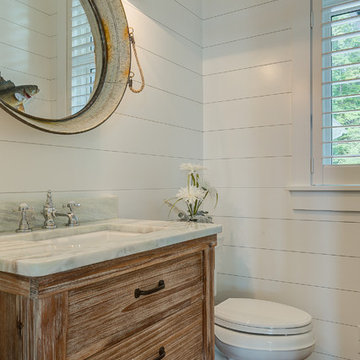
Dune Life Photography
This is an example of a country powder room in Other with flat-panel cabinets, medium wood cabinets, white walls, medium hardwood floors, an undermount sink, brown floor and white benchtops.
This is an example of a country powder room in Other with flat-panel cabinets, medium wood cabinets, white walls, medium hardwood floors, an undermount sink, brown floor and white benchtops.
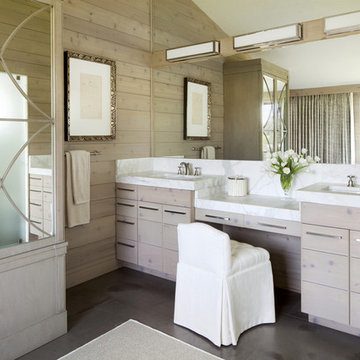
© Ron Blunt Architectural Photography
Photo of a country bathroom in DC Metro with an undermount sink, flat-panel cabinets and light wood cabinets.
Photo of a country bathroom in DC Metro with an undermount sink, flat-panel cabinets and light wood cabinets.
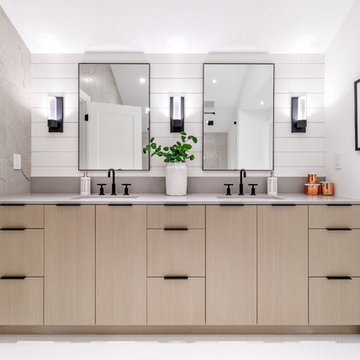
Photo of a country master bathroom in Vancouver with flat-panel cabinets, light wood cabinets, white walls, mosaic tile floors, an undermount sink, white floor and grey benchtops.
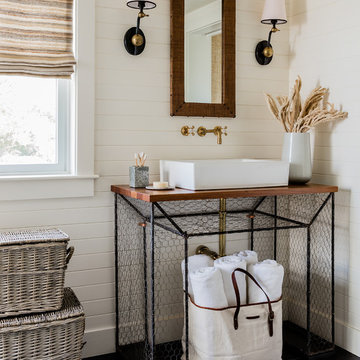
Photo Credit: Michael J Lee
This is an example of a mid-sized beach style 3/4 bathroom in Boston with white walls, a vessel sink, wood benchtops, black floor, open cabinets, porcelain floors and brown benchtops.
This is an example of a mid-sized beach style 3/4 bathroom in Boston with white walls, a vessel sink, wood benchtops, black floor, open cabinets, porcelain floors and brown benchtops.
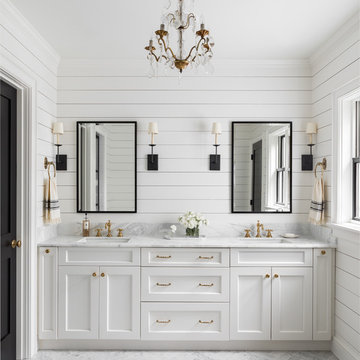
Inspiration for a country master bathroom in Seattle with shaker cabinets, white cabinets, white walls, an undermount sink, grey floor and grey benchtops.
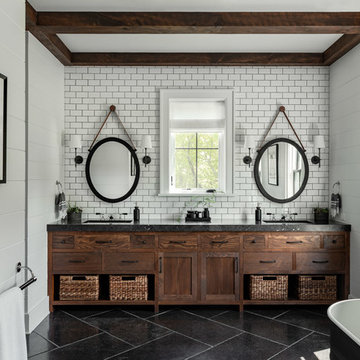
Master bathroom with subway tiles, wood vanity, and concrete countertop.
Photographer: Rob Karosis
This is an example of a large country master bathroom in New York with flat-panel cabinets, a freestanding tub, white tile, subway tile, white walls, slate floors, an undermount sink, concrete benchtops, black floor, black benchtops and dark wood cabinets.
This is an example of a large country master bathroom in New York with flat-panel cabinets, a freestanding tub, white tile, subway tile, white walls, slate floors, an undermount sink, concrete benchtops, black floor, black benchtops and dark wood cabinets.
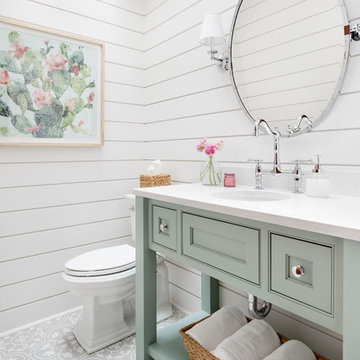
It’s always a blessing when your clients become friends - and that’s exactly what blossomed out of this two-phase remodel (along with three transformed spaces!). These clients were such a joy to work with and made what, at times, was a challenging job feel seamless. This project consisted of two phases, the first being a reconfiguration and update of their master bathroom, guest bathroom, and hallway closets, and the second a kitchen remodel.
In keeping with the style of the home, we decided to run with what we called “traditional with farmhouse charm” – warm wood tones, cement tile, traditional patterns, and you can’t forget the pops of color! The master bathroom airs on the masculine side with a mostly black, white, and wood color palette, while the powder room is very feminine with pastel colors.
When the bathroom projects were wrapped, it didn’t take long before we moved on to the kitchen. The kitchen already had a nice flow, so we didn’t need to move any plumbing or appliances. Instead, we just gave it the facelift it deserved! We wanted to continue the farmhouse charm and landed on a gorgeous terracotta and ceramic hand-painted tile for the backsplash, concrete look-alike quartz countertops, and two-toned cabinets while keeping the existing hardwood floors. We also removed some upper cabinets that blocked the view from the kitchen into the dining and living room area, resulting in a coveted open concept floor plan.
Our clients have always loved to entertain, but now with the remodel complete, they are hosting more than ever, enjoying every second they have in their home.
---
Project designed by interior design studio Kimberlee Marie Interiors. They serve the Seattle metro area including Seattle, Bellevue, Kirkland, Medina, Clyde Hill, and Hunts Point.
For more about Kimberlee Marie Interiors, see here: https://www.kimberleemarie.com/
To learn more about this project, see here
https://www.kimberleemarie.com/kirkland-remodel-1
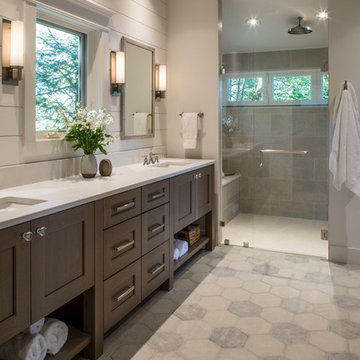
Interior Design: Allard + Roberts Interior Design
Construction: K Enterprises
Photography: David Dietrich Photography
Photo of a mid-sized transitional master bathroom in Other with medium wood cabinets, a double shower, a two-piece toilet, gray tile, ceramic tile, white walls, ceramic floors, an undermount sink, engineered quartz benchtops, grey floor, a hinged shower door, white benchtops and shaker cabinets.
Photo of a mid-sized transitional master bathroom in Other with medium wood cabinets, a double shower, a two-piece toilet, gray tile, ceramic tile, white walls, ceramic floors, an undermount sink, engineered quartz benchtops, grey floor, a hinged shower door, white benchtops and shaker cabinets.
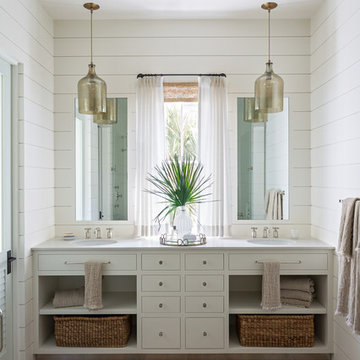
Inspiration for a beach style master bathroom in Charleston with open cabinets, grey cabinets, white walls, light hardwood floors, an undermount sink, white benchtops and a double vanity.
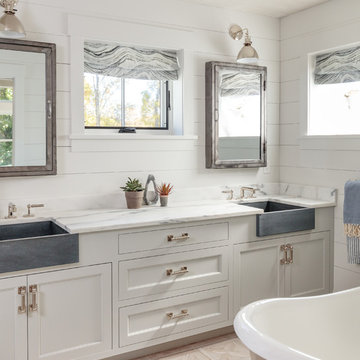
Master bath with custom Pietra Cardosa sinks, shiplap walls and Ann Sacks Floor tile
Inspiration for a country bathroom in Boston with recessed-panel cabinets, white cabinets, a freestanding tub, white walls, beige floor and white benchtops.
Inspiration for a country bathroom in Boston with recessed-panel cabinets, white cabinets, a freestanding tub, white walls, beige floor and white benchtops.
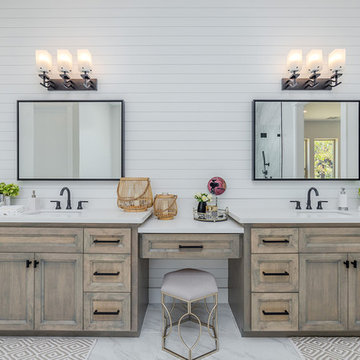
This is an example of a country master bathroom in Sacramento with granite benchtops, grey floor, white benchtops, recessed-panel cabinets, distressed cabinets, white walls, marble floors and an undermount sink.
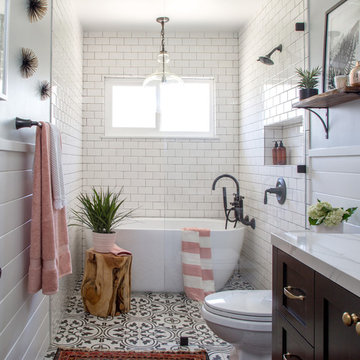
Bethany Nauert
Inspiration for a mid-sized country bathroom in Los Angeles with shaker cabinets, a freestanding tub, white tile, subway tile, an undermount sink, brown cabinets, a curbless shower, a two-piece toilet, grey walls, cement tiles, marble benchtops, black floor and an open shower.
Inspiration for a mid-sized country bathroom in Los Angeles with shaker cabinets, a freestanding tub, white tile, subway tile, an undermount sink, brown cabinets, a curbless shower, a two-piece toilet, grey walls, cement tiles, marble benchtops, black floor and an open shower.
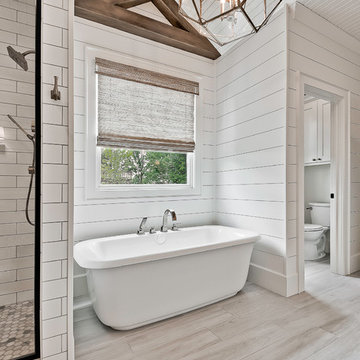
This is an example of a large country master bathroom in Other with a freestanding tub, an alcove shower, a two-piece toilet, white tile, porcelain tile, white walls, ceramic floors and grey floor.
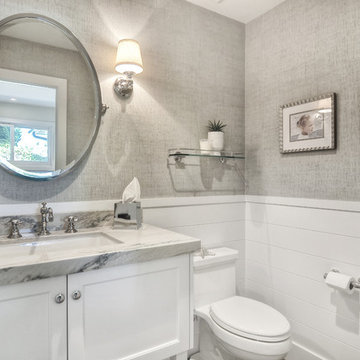
Inspiration for a mid-sized transitional powder room in Orange County with recessed-panel cabinets, white cabinets, a one-piece toilet, grey walls, an undermount sink and granite benchtops.
Shiplap Walls Bathroom Design Ideas
8

