Shiplap Walls Bathroom Design Ideas
Refine by:
Budget
Sort by:Popular Today
161 - 180 of 546 photos
Item 1 of 2
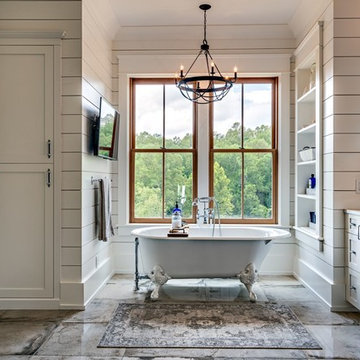
Photo of a large country master bathroom in Nashville with shaker cabinets, grey cabinets, a claw-foot tub, white walls, grey floor, white benchtops, a corner shower, concrete floors, an undermount sink and a hinged shower door.
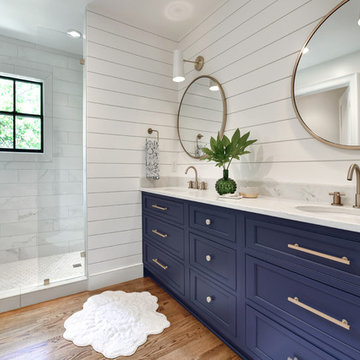
Photo of a transitional bathroom in Charleston with recessed-panel cabinets, blue cabinets, an alcove shower, white tile, white walls, medium hardwood floors, an undermount sink, brown floor, an open shower and white benchtops.
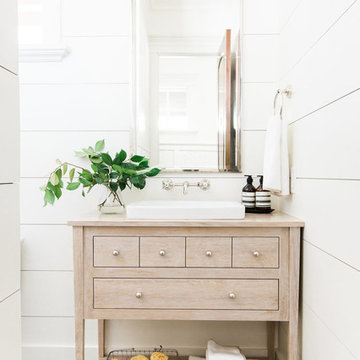
See the photo tour here: https://www.studio-mcgee.com/studioblog/2016/8/10/mountainside-remodel-beforeafters?rq=mountainside
Watch the webisode: https://www.youtube.com/watch?v=w7H2G8GYKsE
Travis J. Photography
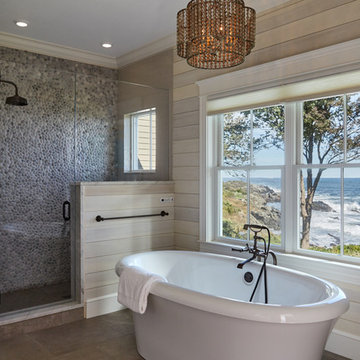
Inspiration for a beach style master bathroom in Portland Maine with a freestanding tub, an alcove shower, multi-coloured tile, pebble tile, beige walls, brown floor and a hinged shower door.
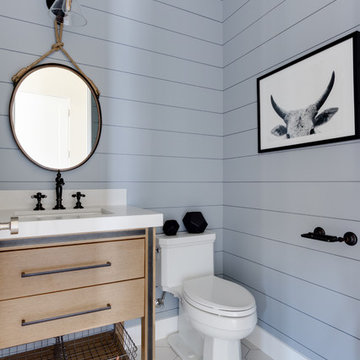
Interior Designer: Simons Design Studio
Builder: Magleby Construction
Photography: Allison Niccum
Country powder room in Salt Lake City with furniture-like cabinets, light wood cabinets, a two-piece toilet, grey walls, an undermount sink, white floor, white benchtops and quartzite benchtops.
Country powder room in Salt Lake City with furniture-like cabinets, light wood cabinets, a two-piece toilet, grey walls, an undermount sink, white floor, white benchtops and quartzite benchtops.
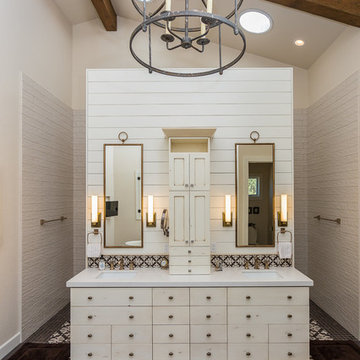
Bella Vita Photography
This is an example of a large country master bathroom in Other with beige cabinets, beige tile, porcelain tile, beige walls, porcelain floors, an undermount sink, engineered quartz benchtops, beige benchtops, flat-panel cabinets and multi-coloured floor.
This is an example of a large country master bathroom in Other with beige cabinets, beige tile, porcelain tile, beige walls, porcelain floors, an undermount sink, engineered quartz benchtops, beige benchtops, flat-panel cabinets and multi-coloured floor.
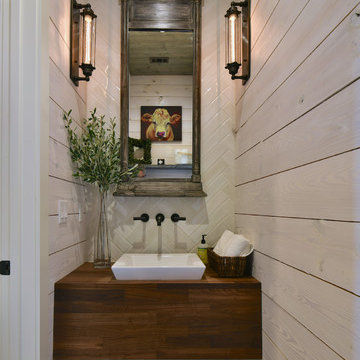
Fire Dance Parade of Homes Texas Hill Country Powder Bath
https://www.hillcountrylight.com
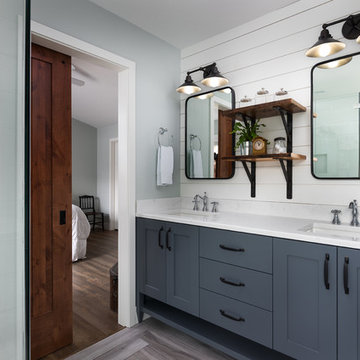
Interior Design by Adapt Design
Photo of a mid-sized country master bathroom in Portland with shaker cabinets, grey cabinets, an undermount sink, engineered quartz benchtops, grey floor and white walls.
Photo of a mid-sized country master bathroom in Portland with shaker cabinets, grey cabinets, an undermount sink, engineered quartz benchtops, grey floor and white walls.
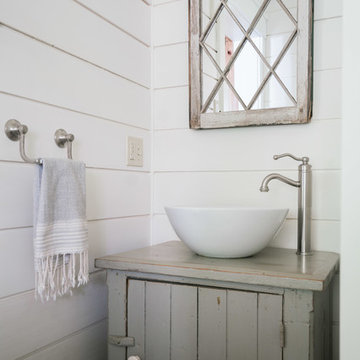
Design ideas for a country powder room in Portland Maine with furniture-like cabinets, distressed cabinets, white walls, a vessel sink, wood benchtops and grey benchtops.
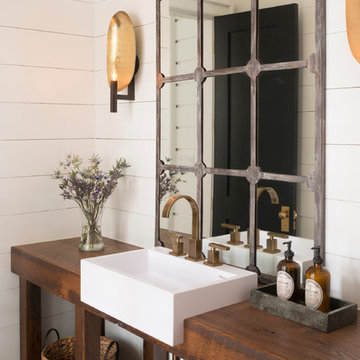
JS Gibson
Mid-sized country powder room in Charleston with furniture-like cabinets, white walls, wood benchtops, dark wood cabinets, a drop-in sink and brown benchtops.
Mid-sized country powder room in Charleston with furniture-like cabinets, white walls, wood benchtops, dark wood cabinets, a drop-in sink and brown benchtops.
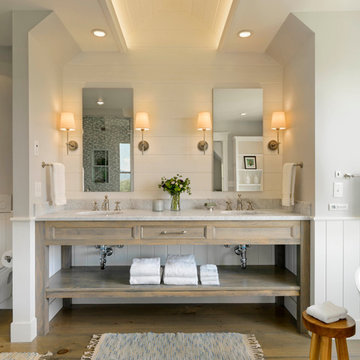
Country master bathroom in Burlington with an undermount sink, open cabinets, distressed cabinets, a freestanding tub, a wall-mount toilet and white walls.
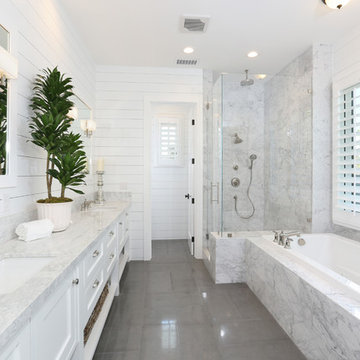
Vincent Ivicevic
Large transitional master bathroom in Orange County with an undermount sink, recessed-panel cabinets, white cabinets, marble benchtops, a drop-in tub, a corner shower, white tile, white walls, ceramic floors and grey floor.
Large transitional master bathroom in Orange County with an undermount sink, recessed-panel cabinets, white cabinets, marble benchtops, a drop-in tub, a corner shower, white tile, white walls, ceramic floors and grey floor.
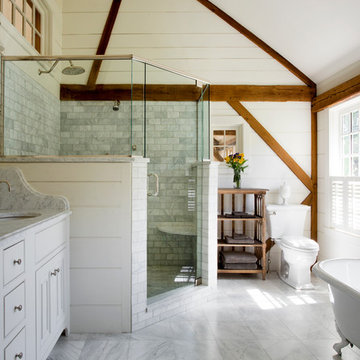
The beautiful, old barn on this Topsfield estate was at risk of being demolished. Before approaching Mathew Cummings, the homeowner had met with several architects about the structure, and they had all told her that it needed to be torn down. Thankfully, for the sake of the barn and the owner, Cummings Architects has a long and distinguished history of preserving some of the oldest timber framed homes and barns in the U.S.
Once the homeowner realized that the barn was not only salvageable, but could be transformed into a new living space that was as utilitarian as it was stunning, the design ideas began flowing fast. In the end, the design came together in a way that met all the family’s needs with all the warmth and style you’d expect in such a venerable, old building.
On the ground level of this 200-year old structure, a garage offers ample room for three cars, including one loaded up with kids and groceries. Just off the garage is the mudroom – a large but quaint space with an exposed wood ceiling, custom-built seat with period detailing, and a powder room. The vanity in the powder room features a vanity that was built using salvaged wood and reclaimed bluestone sourced right on the property.
Original, exposed timbers frame an expansive, two-story family room that leads, through classic French doors, to a new deck adjacent to the large, open backyard. On the second floor, salvaged barn doors lead to the master suite which features a bright bedroom and bath as well as a custom walk-in closet with his and hers areas separated by a black walnut island. In the master bath, hand-beaded boards surround a claw-foot tub, the perfect place to relax after a long day.
In addition, the newly restored and renovated barn features a mid-level exercise studio and a children’s playroom that connects to the main house.
From a derelict relic that was slated for demolition to a warmly inviting and beautifully utilitarian living space, this barn has undergone an almost magical transformation to become a beautiful addition and asset to this stately home.
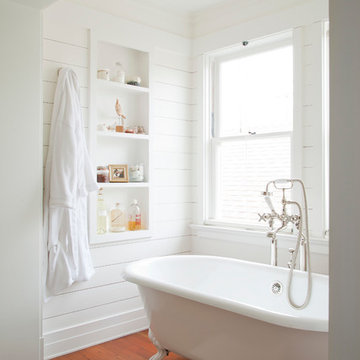
Santa Monica Beach House, Evens Architects - Master Bathroom Tub
Photo by Manolo Langis
Inspiration for a beach style bathroom in Los Angeles with a claw-foot tub.
Inspiration for a beach style bathroom in Los Angeles with a claw-foot tub.
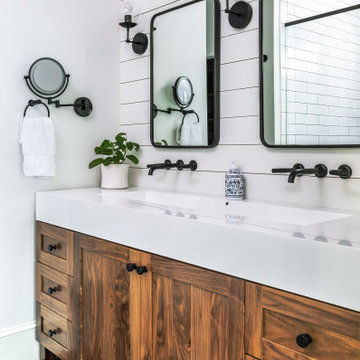
©Jeff Herr Photography, Inc.
Transitional master bathroom in Atlanta with shaker cabinets, medium wood cabinets, white walls, a trough sink, black floor, white benchtops, a double vanity, a freestanding vanity and planked wall panelling.
Transitional master bathroom in Atlanta with shaker cabinets, medium wood cabinets, white walls, a trough sink, black floor, white benchtops, a double vanity, a freestanding vanity and planked wall panelling.
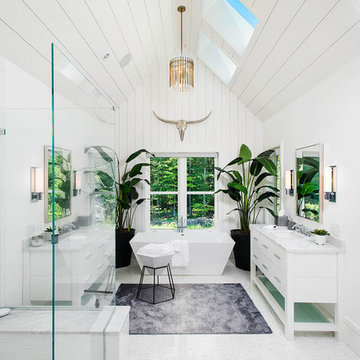
This is an example of a country master bathroom in New York with white cabinets, a freestanding tub, a curbless shower, white walls, an undermount sink, white floor, white benchtops, a shower seat, timber, planked wall panelling, a double vanity and flat-panel cabinets.
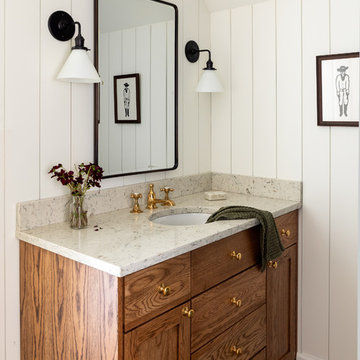
brass hardware, old house, tudor house, vintage lighting
Inspiration for a traditional bathroom in Seattle with shaker cabinets, medium wood cabinets, white walls, an undermount sink, brown floor and white benchtops.
Inspiration for a traditional bathroom in Seattle with shaker cabinets, medium wood cabinets, white walls, an undermount sink, brown floor and white benchtops.
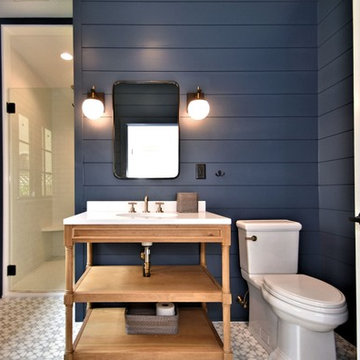
Design ideas for a beach style bathroom in Philadelphia with open cabinets, medium wood cabinets, a corner shower, blue walls, an undermount sink, multi-coloured floor and white benchtops.
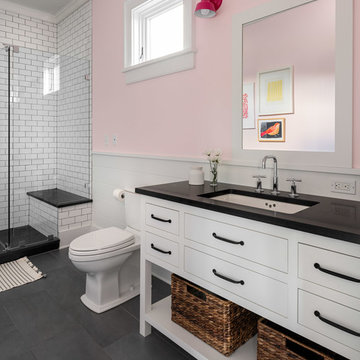
Bathroom with white vanity and pink/shiplap walls.
Photographer: Rob Karosis
Inspiration for a large country bathroom in New York with flat-panel cabinets, white cabinets, a freestanding tub, a two-piece toilet, subway tile, slate floors, an undermount sink, grey floor, black benchtops, a corner shower, white tile, pink walls and a hinged shower door.
Inspiration for a large country bathroom in New York with flat-panel cabinets, white cabinets, a freestanding tub, a two-piece toilet, subway tile, slate floors, an undermount sink, grey floor, black benchtops, a corner shower, white tile, pink walls and a hinged shower door.
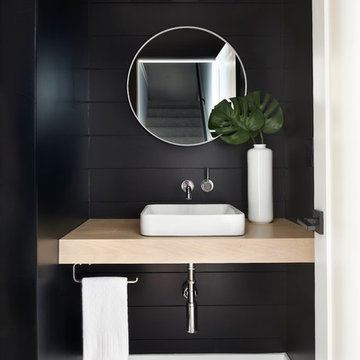
This is an example of a mid-sized transitional powder room in Denver with black walls, porcelain floors, a vessel sink, wood benchtops and multi-coloured floor.
Shiplap Walls Bathroom Design Ideas
9

