Bathroom Design Ideas with a Console Sink and an Open Shower
Refine by:
Budget
Sort by:Popular Today
201 - 220 of 2,512 photos
Item 1 of 3
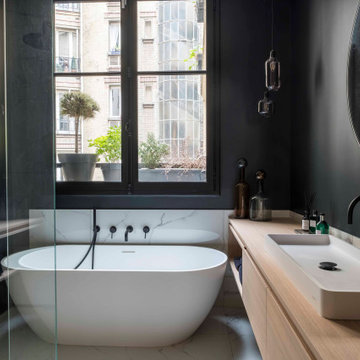
Large contemporary master bathroom in Paris with flat-panel cabinets, light wood cabinets, a freestanding tub, a corner shower, black walls, ceramic floors, a console sink, wood benchtops, grey floor, an open shower and brown benchtops.
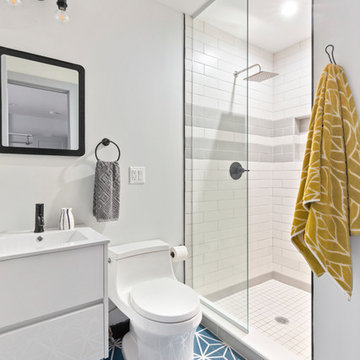
Small transitional modern bathroom with teal floor tile. Photo by: Pixie Interiors
Design ideas for a mid-sized contemporary 3/4 bathroom in New York with an alcove shower, a one-piece toilet, gray tile, white tile, grey walls, cement tiles, blue floor, an open shower, flat-panel cabinets, white cabinets, subway tile, a console sink and white benchtops.
Design ideas for a mid-sized contemporary 3/4 bathroom in New York with an alcove shower, a one-piece toilet, gray tile, white tile, grey walls, cement tiles, blue floor, an open shower, flat-panel cabinets, white cabinets, subway tile, a console sink and white benchtops.
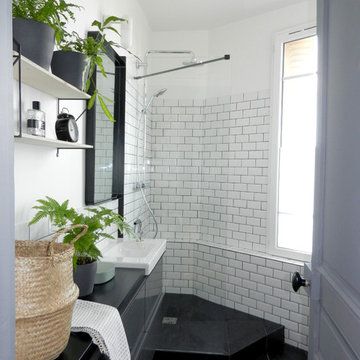
La salle de bain a été complètement rénovée et remise au gout de jour. Une grande douche avec receveur sur mesure a pris la place jusqu'alors occupée par la baignoire .
La circulation dans cette pièce très atypique a été désencombrée et améliorée
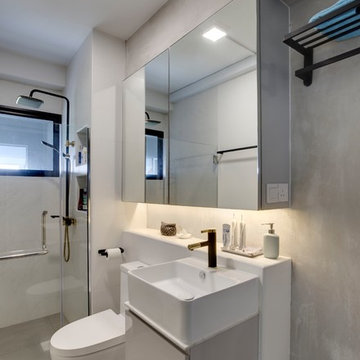
Photo of a contemporary 3/4 bathroom in Singapore with flat-panel cabinets, grey cabinets, an alcove shower, a one-piece toilet, gray tile, grey walls, a console sink, grey floor and an open shower.
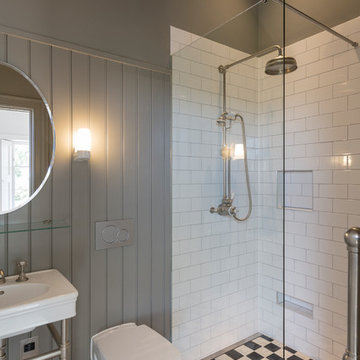
Graham Gaunt
This is an example of a small traditional 3/4 bathroom in Other with a wall-mount toilet, white tile, subway tile, a console sink, multi-coloured floor, an open shower, a corner shower and grey walls.
This is an example of a small traditional 3/4 bathroom in Other with a wall-mount toilet, white tile, subway tile, a console sink, multi-coloured floor, an open shower, a corner shower and grey walls.
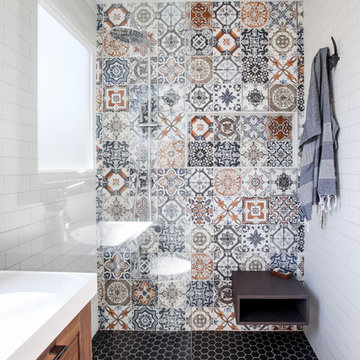
Contemporary 3/4 bathroom in Toronto with shaker cabinets, medium wood cabinets, a curbless shower, a one-piece toilet, multi-coloured tile, subway tile, white walls, a console sink, black floor, an open shower and a shower seat.
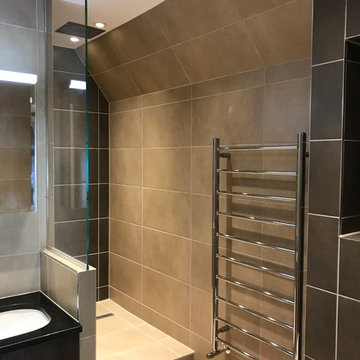
Inspiration for a mid-sized contemporary master wet room bathroom in London with brown cabinets, a wall-mount toilet, brown tile, porcelain tile, porcelain floors, a console sink, quartzite benchtops, beige floor, an open shower, flat-panel cabinets, a single vanity and a built-in vanity.
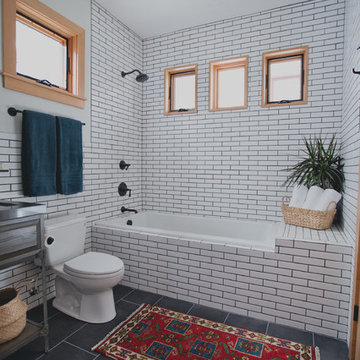
Small transitional bathroom in Portland with brown cabinets, a drop-in tub, a one-piece toilet, white tile, porcelain tile, white walls, porcelain floors, a console sink, engineered quartz benchtops, a shower/bathtub combo, grey floor, an open shower and raised-panel cabinets.
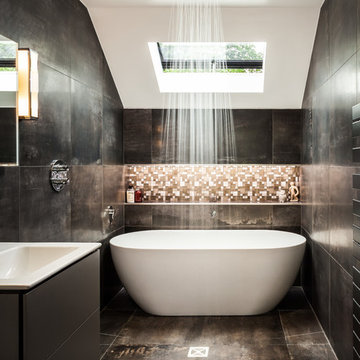
David Butler
Photo of a mid-sized contemporary wet room bathroom in Surrey with flat-panel cabinets, grey cabinets, a freestanding tub, black walls, brown floor, an open shower, black tile, brown tile, mosaic tile and a console sink.
Photo of a mid-sized contemporary wet room bathroom in Surrey with flat-panel cabinets, grey cabinets, a freestanding tub, black walls, brown floor, an open shower, black tile, brown tile, mosaic tile and a console sink.
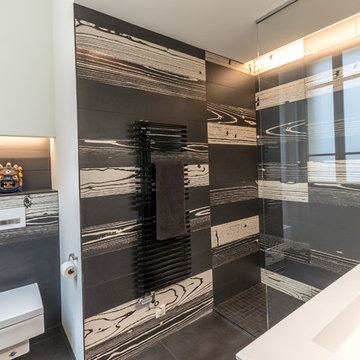
Design ideas for a large transitional kids bathroom in Nice with a curbless shower, a wall-mount toilet, white tile, ceramic tile, white walls, ceramic floors, a console sink, black floor, an open shower and white benchtops.
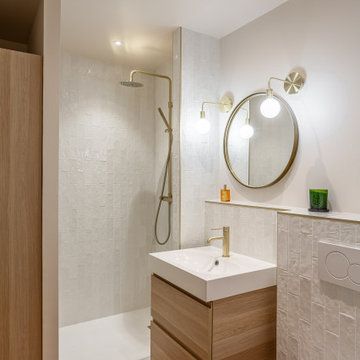
Transformation d'une salle de bain en salle de douche.
Conception et choix des matériaux et équipements
Réalisation de l'ensemble des plans, élévations et perspectives
Réalisation du descriptif des travaux
Chiffrage des entreprises
Suivi de chantier
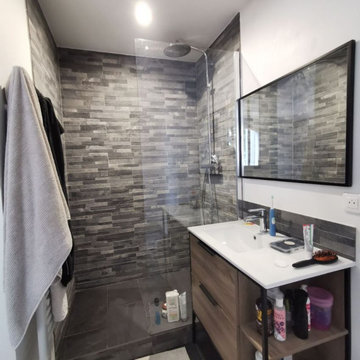
Cette pièce d'eau est attenante à la chambre & dressing parental. La pièce est compacte mais la douche à l'italienne est en 90*120cm comme le désiraient mes clients.

Inspiration for a mid-sized country 3/4 bathroom in Hampshire with medium wood cabinets, an open shower, ceramic floors, a console sink, wood benchtops, grey floor, an open shower, a single vanity, a freestanding vanity, exposed beam and brick walls.

Classic upper west side bathroom renovation featuring marble hexagon mosaic floor tile and classic white subway wall tile. Custom glass shower enclosure and tub.

Mid-sized contemporary master bathroom in London with flat-panel cabinets, brown cabinets, an open shower, a wall-mount toilet, white tile, porcelain tile, beige walls, ceramic floors, a console sink, limestone benchtops, beige floor, an open shower, beige benchtops, a niche, a double vanity, a floating vanity and coffered.
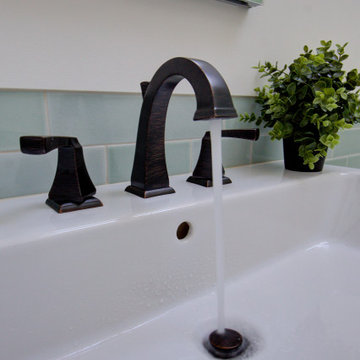
Complete bathroom remodel - The bathroom was completely gutted to studs. A curb-less stall shower was added with a glass panel instead of a shower door. This creates a barrier free space maintaining the light and airy feel of the complete interior remodel. The fireclay tile is recessed into the wall allowing for a clean finish without the need for bull nose tile. The light finishes are grounded with a wood vanity and then all tied together with oil rubbed bronze faucets.
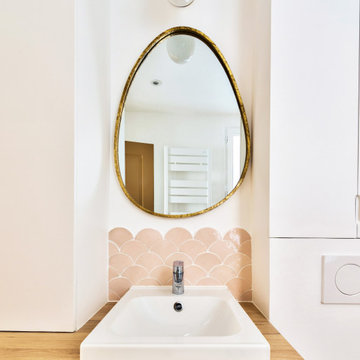
Dans la salle d'eau, plan vasque en chêne clair avec une crédence en zelliges roses.
Small scandinavian 3/4 bathroom in Paris with flat-panel cabinets, white cabinets, a curbless shower, a wall-mount toilet, pink tile, white walls, a console sink, wood benchtops, beige floor, an open shower, a single vanity and a built-in vanity.
Small scandinavian 3/4 bathroom in Paris with flat-panel cabinets, white cabinets, a curbless shower, a wall-mount toilet, pink tile, white walls, a console sink, wood benchtops, beige floor, an open shower, a single vanity and a built-in vanity.
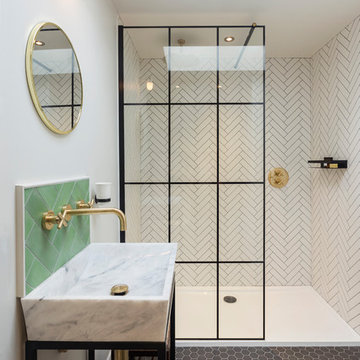
Richard Gadsby Photography
Eclectic bathroom in Kent with an alcove shower, white tile, white walls, mosaic tile floors, a console sink, black floor and an open shower.
Eclectic bathroom in Kent with an alcove shower, white tile, white walls, mosaic tile floors, a console sink, black floor and an open shower.
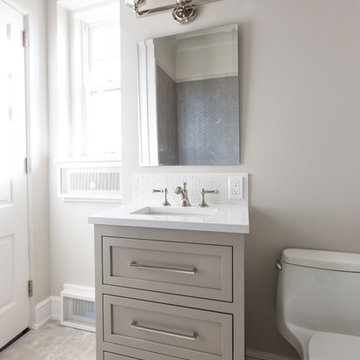
Custom vanity sized to fit small bathroom
Design ideas for a mid-sized transitional master bathroom in Kansas City with shaker cabinets, grey cabinets, a drop-in tub, a shower/bathtub combo, a one-piece toilet, white tile, grey walls, ceramic floors, a console sink, engineered quartz benchtops, grey floor, an open shower and white benchtops.
Design ideas for a mid-sized transitional master bathroom in Kansas City with shaker cabinets, grey cabinets, a drop-in tub, a shower/bathtub combo, a one-piece toilet, white tile, grey walls, ceramic floors, a console sink, engineered quartz benchtops, grey floor, an open shower and white benchtops.

conception 3D (Maquette) de la salle de bain numéro 1. Meuble laqué couleur vert d'eau : 2 placards (portes planes) rectangulaires, horizontaux suspendus de part et d'autre des deux éviers. Plan d'évier composé de 4 tiroirs à portes planes. Sol en carrelage gris. Cabinet de toilette Miroir
Bathroom Design Ideas with a Console Sink and an Open Shower
11