Bathroom Design Ideas with a Console Sink and an Open Shower
Refine by:
Budget
Sort by:Popular Today
161 - 180 of 2,505 photos
Item 1 of 3
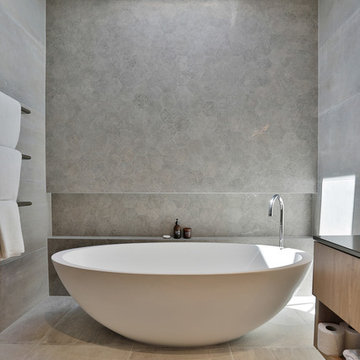
Scandi feeling to this bathroom with the oak vanities, French oak flooring and pale grey wall tiles.
Jaime Corbel
This is an example of a mid-sized scandinavian 3/4 bathroom in Auckland with light wood cabinets, a freestanding tub, an open shower, a one-piece toilet, gray tile, ceramic tile, grey walls, light hardwood floors, a console sink, engineered quartz benchtops, brown floor, an open shower and black benchtops.
This is an example of a mid-sized scandinavian 3/4 bathroom in Auckland with light wood cabinets, a freestanding tub, an open shower, a one-piece toilet, gray tile, ceramic tile, grey walls, light hardwood floors, a console sink, engineered quartz benchtops, brown floor, an open shower and black benchtops.
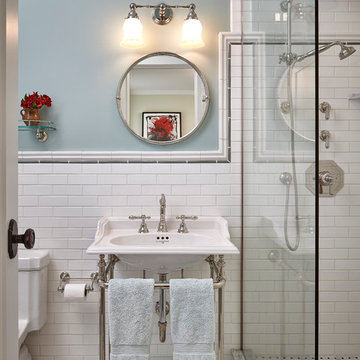
Patsy McEnroe
Photo of a traditional 3/4 bathroom in Chicago with white tile, subway tile, blue walls, a console sink, an open shower and an open shower.
Photo of a traditional 3/4 bathroom in Chicago with white tile, subway tile, blue walls, a console sink, an open shower and an open shower.
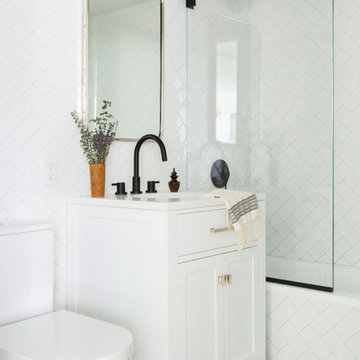
Photo credit Kate Glickberg
Photo of a mid-sized contemporary bathroom in New York with shaker cabinets, white cabinets, an alcove tub, a shower/bathtub combo, a one-piece toilet, white tile, subway tile, white walls, mosaic tile floors, a console sink, solid surface benchtops, grey floor, an open shower and white benchtops.
Photo of a mid-sized contemporary bathroom in New York with shaker cabinets, white cabinets, an alcove tub, a shower/bathtub combo, a one-piece toilet, white tile, subway tile, white walls, mosaic tile floors, a console sink, solid surface benchtops, grey floor, an open shower and white benchtops.
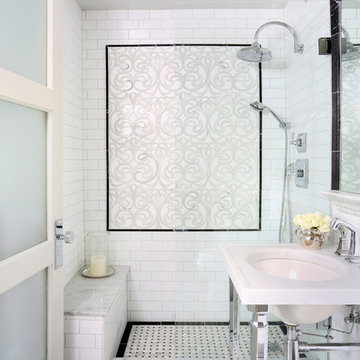
This traditional white bathroom beautifully incorporates white subway tile and marble accents. The black and white marble floor compliments the black tiles used to frame the decorative marble shower accent tiles and mirror. Completed with chrome fixtures, this black and white bathroom is undoubtedly elegant.
Learn more about Chris Ebert, the Normandy Remodeling Designer who created this space, and other projects that Chris has created: https://www.normandyremodeling.com/team/christopher-ebert
Photo Credit: Normandy Remodeling
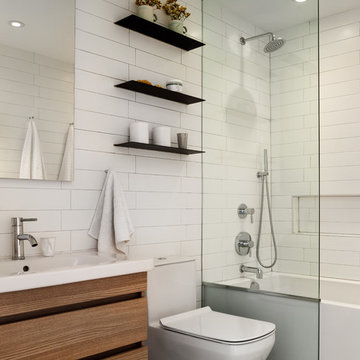
The tub utilizes as fixed shower glass in lieu of a rod and curtain. The bathroom is designed with long subway tiles and a large niche with ample space for bathing needs.
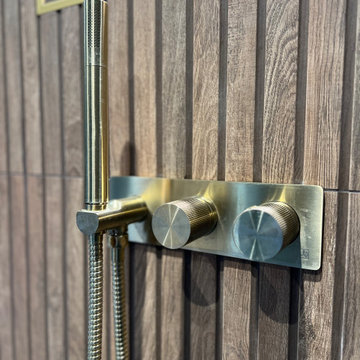
Project Description:
Step into the embrace of nature with our latest bathroom design, "Jungle Retreat." This expansive bathroom is a harmonious fusion of luxury, functionality, and natural elements inspired by the lush greenery of the jungle.
Bespoke His and Hers Black Marble Porcelain Basins:
The focal point of the space is a his & hers bespoke black marble porcelain basin atop a 160cm double drawer basin unit crafted in Italy. The real wood veneer with fluted detailing adds a touch of sophistication and organic charm to the design.
Brushed Brass Wall-Mounted Basin Mixers:
Wall-mounted basin mixers in brushed brass with scrolled detailing on the handles provide a luxurious touch, creating a visual link to the inspiration drawn from the jungle. The juxtaposition of black marble and brushed brass adds a layer of opulence.
Jungle and Nature Inspiration:
The design draws inspiration from the jungle and nature, incorporating greens, wood elements, and stone components. The overall palette reflects the serenity and vibrancy found in natural surroundings.
Spacious Walk-In Shower:
A generously sized walk-in shower is a centrepiece, featuring tiled flooring and a rain shower. The design includes niches for toiletry storage, ensuring a clutter-free environment and adding functionality to the space.
Floating Toilet and Basin Unit:
Both the toilet and basin unit float above the floor, contributing to the contemporary and open feel of the bathroom. This design choice enhances the sense of space and allows for easy maintenance.
Natural Light and Large Window:
A large window allows ample natural light to flood the space, creating a bright and airy atmosphere. The connection with the outdoors brings an additional layer of tranquillity to the design.
Concrete Pattern Tiles in Green Tone:
Wall and floor tiles feature a concrete pattern in a calming green tone, echoing the lush foliage of the jungle. This choice not only adds visual interest but also contributes to the overall theme of nature.
Linear Wood Feature Tile Panel:
A linear wood feature tile panel, offset behind the basin unit, creates a cohesive and matching look. This detail complements the fluted front of the basin unit, harmonizing with the overall design.
"Jungle Retreat" is a testament to the seamless integration of luxury and nature, where bespoke craftsmanship meets organic inspiration. This bathroom invites you to unwind in a space that transcends the ordinary, offering a tranquil retreat within the comforts of your home.
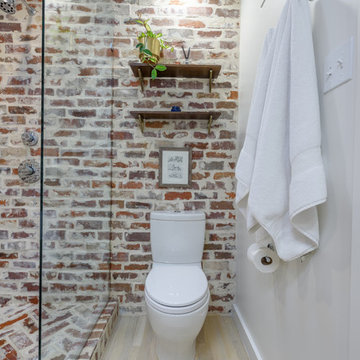
Design/Build: RPCD, Inc.
Photo © Mike Healey Productions, Inc.
Design ideas for a small contemporary master bathroom in Dallas with flat-panel cabinets, white cabinets, a freestanding tub, a shower/bathtub combo, a two-piece toilet, multi-coloured tile, light hardwood floors, a console sink, marble benchtops, beige floor and an open shower.
Design ideas for a small contemporary master bathroom in Dallas with flat-panel cabinets, white cabinets, a freestanding tub, a shower/bathtub combo, a two-piece toilet, multi-coloured tile, light hardwood floors, a console sink, marble benchtops, beige floor and an open shower.
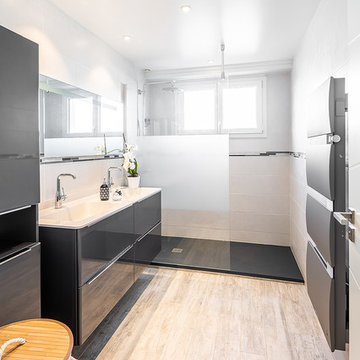
Damien Delburg
Inspiration for a small contemporary 3/4 bathroom in Toulouse with flat-panel cabinets, grey cabinets, an alcove shower, white tile, white walls, a console sink, beige floor, an open shower and white benchtops.
Inspiration for a small contemporary 3/4 bathroom in Toulouse with flat-panel cabinets, grey cabinets, an alcove shower, white tile, white walls, a console sink, beige floor, an open shower and white benchtops.

This new build architectural gem required a sensitive approach to balance the strong modernist language with the personal, emotive feel desired by the clients.
Taking inspiration from the California MCM aesthetic, we added bold colour blocking, interesting textiles and patterns, and eclectic lighting to soften the glazing, crisp detailing and linear forms. With a focus on juxtaposition and contrast, we played with the ‘mix’; utilising a blend of new & vintage pieces, differing shapes & textures, and touches of whimsy for a lived in feel.
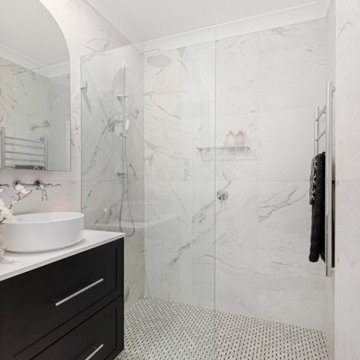
Mid-sized traditional 3/4 bathroom in Sydney with shaker cabinets, black cabinets, an open shower, mosaic tile floors, a console sink, an open shower, white benchtops, a single vanity and a freestanding vanity.
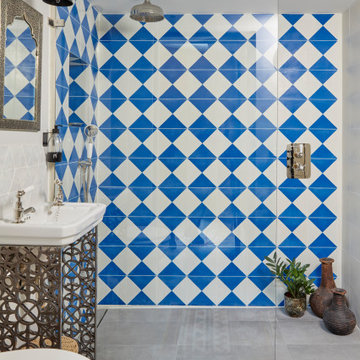
Inspiration for an eclectic bathroom in London with a curbless shower, blue tile, white tile, white walls, a console sink, grey floor, an open shower, a single vanity and a freestanding vanity.
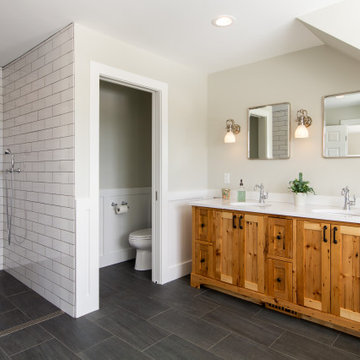
Renovation of master and kids bathroom.
Photo of a large traditional kids bathroom in Burlington with a freestanding tub, an open shower, grey walls, a console sink, wood benchtops, an open shower, an enclosed toilet, a double vanity and a built-in vanity.
Photo of a large traditional kids bathroom in Burlington with a freestanding tub, an open shower, grey walls, a console sink, wood benchtops, an open shower, an enclosed toilet, a double vanity and a built-in vanity.
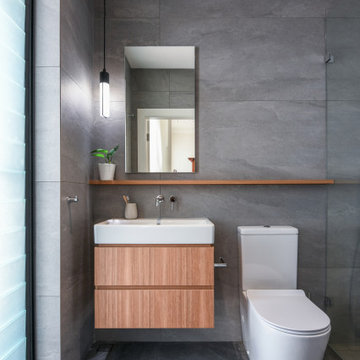
Inspiration for a mid-sized contemporary 3/4 bathroom in Sydney with flat-panel cabinets, medium wood cabinets, gray tile, ceramic tile, ceramic floors, grey floor, an open shower, a curbless shower, a two-piece toilet and a console sink.
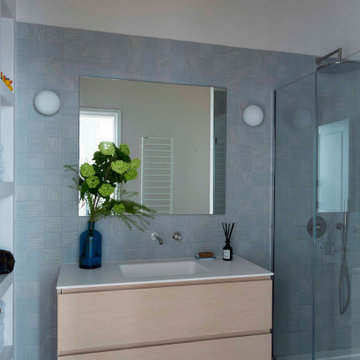
Large contemporary master bathroom in Paris with flat-panel cabinets, light wood cabinets, a freestanding tub, a corner shower, black walls, ceramic floors, a console sink, wood benchtops, grey floor, an open shower and brown benchtops.
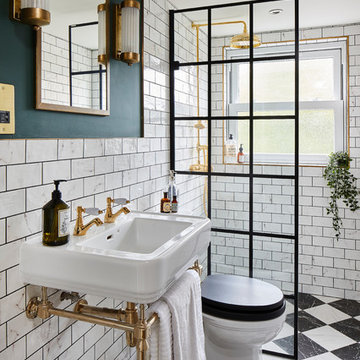
Photo of a traditional 3/4 bathroom in London with white tile, subway tile, green walls, a console sink, multi-coloured floor and an open shower.
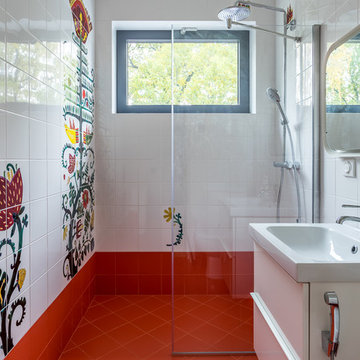
Дизайнерское решение ванной комнаты для девочки, загородный дом в скандинавском стиле. Особый уют и атмосферу создает наличие окна в ванной комнате. Небольшая площадь 4,5м2 позволили разместить душевую кабину, умывальник с тумбой, унитаз. Высокий потолок в таком небольшом и вытянутом помещении нельзя назвать плюсом. Этот вопрос дизайнеры решили делением отделки стен на разные материалы и цветовые акценты. Высокий плиточный плинтус, в цвет пола, визуально расширил пространство. Сочетание плитки и покраски в отделки стен вносят разнообразие. Дизайнеры отказались от использования поддона в душевой и возведения капитальной стены, в качестве душевой перегородки. Поддон сильно загромождал бы небольшое помещение, а прозрачная стеклянная перегородка прекрасно выполняет функцию изоляции от брызг и пропускает естественный свет от окна, не меняя геометрию комнаты. Лаконичную белую кафельную поверхность Кристина Шкварина декорировала яркой росписью в своей керамической мастерской. Цветочный орнамент с птицами, стилизован под диковинные растения из сказочного сада. Такие небольшие яркие акценты доставляют веселье и радость маленьким пользователям. Кристина Шкварина, Юлия Русских, фотограф Василий Буланов.
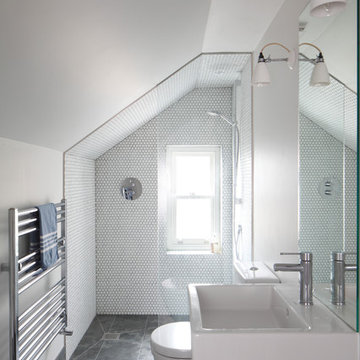
Bedwardine Road is our epic renovation and extension of a vast Victorian villa in Crystal Palace, south-east London.
Traditional architectural details such as flat brick arches and a denticulated brickwork entablature on the rear elevation counterbalance a kitchen that feels like a New York loft, complete with a polished concrete floor, underfloor heating and floor to ceiling Crittall windows.
Interiors details include as a hidden “jib” door that provides access to a dressing room and theatre lights in the master bathroom.
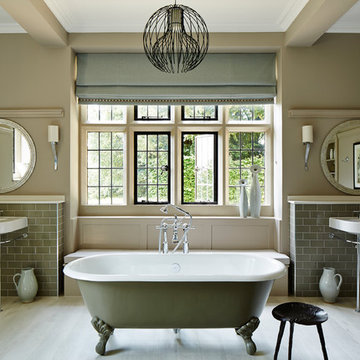
Inspiration for a mid-sized traditional master bathroom in London with gray tile, subway tile, a claw-foot tub, a shower/bathtub combo, beige walls, light hardwood floors, a console sink, beige floor and an open shower.
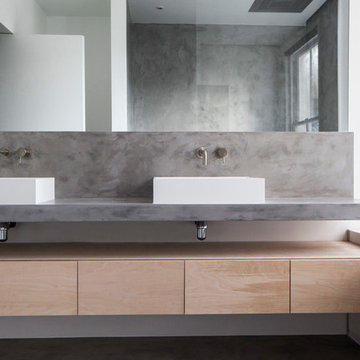
Sfelab
Photo of a mid-sized modern master bathroom in London with flat-panel cabinets, light wood cabinets, a freestanding tub, an open shower, a one-piece toilet, white walls, concrete floors, a console sink, concrete benchtops, grey floor and an open shower.
Photo of a mid-sized modern master bathroom in London with flat-panel cabinets, light wood cabinets, a freestanding tub, an open shower, a one-piece toilet, white walls, concrete floors, a console sink, concrete benchtops, grey floor and an open shower.
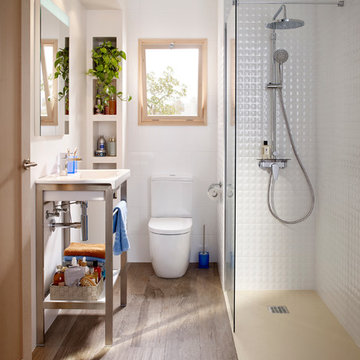
Design ideas for a small contemporary 3/4 bathroom in Barcelona with open cabinets, a corner shower, a two-piece toilet, white tile, white walls, dark hardwood floors, a console sink and an open shower.
Bathroom Design Ideas with a Console Sink and an Open Shower
9