Bathroom Design Ideas with a Console Sink and an Open Shower
Refine by:
Budget
Sort by:Popular Today
141 - 160 of 2,505 photos
Item 1 of 3
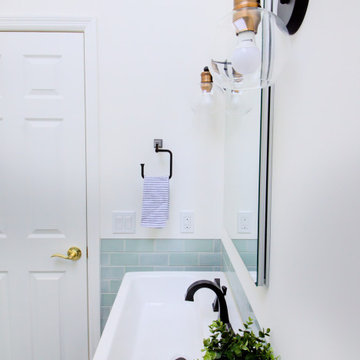
Complete bathroom remodel - The bathroom was completely gutted to studs. A curb-less stall shower was added with a glass panel instead of a shower door. This creates a barrier free space maintaining the light and airy feel of the complete interior remodel. The fireclay tile is recessed into the wall allowing for a clean finish without the need for bull nose tile. The light finishes are grounded with a wood vanity and then all tied together with oil rubbed bronze faucets.
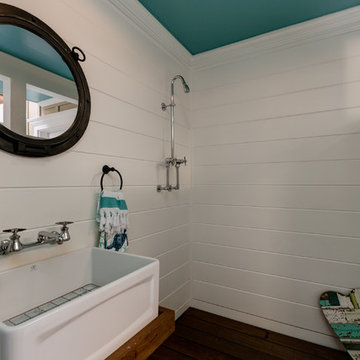
two fish digital
Inspiration for a mid-sized beach style wet room bathroom in Los Angeles with shaker cabinets, white cabinets, white tile, white walls, medium hardwood floors, a console sink, beige floor and an open shower.
Inspiration for a mid-sized beach style wet room bathroom in Los Angeles with shaker cabinets, white cabinets, white tile, white walls, medium hardwood floors, a console sink, beige floor and an open shower.
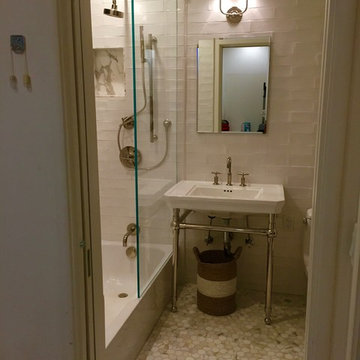
Design ideas for a mid-sized country bathroom in Other with open cabinets, an alcove tub, a shower/bathtub combo, a one-piece toilet, beige tile, brown tile, white tile, white walls, marble floors, a console sink, beige floor and an open shower.
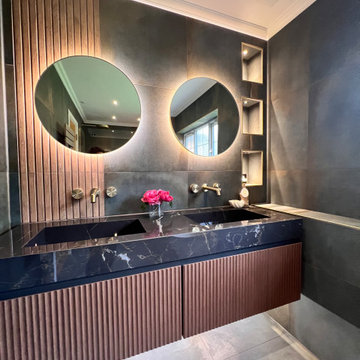
Project Description:
Step into the embrace of nature with our latest bathroom design, "Jungle Retreat." This expansive bathroom is a harmonious fusion of luxury, functionality, and natural elements inspired by the lush greenery of the jungle.
Bespoke His and Hers Black Marble Porcelain Basins:
The focal point of the space is a his & hers bespoke black marble porcelain basin atop a 160cm double drawer basin unit crafted in Italy. The real wood veneer with fluted detailing adds a touch of sophistication and organic charm to the design.
Brushed Brass Wall-Mounted Basin Mixers:
Wall-mounted basin mixers in brushed brass with scrolled detailing on the handles provide a luxurious touch, creating a visual link to the inspiration drawn from the jungle. The juxtaposition of black marble and brushed brass adds a layer of opulence.
Jungle and Nature Inspiration:
The design draws inspiration from the jungle and nature, incorporating greens, wood elements, and stone components. The overall palette reflects the serenity and vibrancy found in natural surroundings.
Spacious Walk-In Shower:
A generously sized walk-in shower is a centrepiece, featuring tiled flooring and a rain shower. The design includes niches for toiletry storage, ensuring a clutter-free environment and adding functionality to the space.
Floating Toilet and Basin Unit:
Both the toilet and basin unit float above the floor, contributing to the contemporary and open feel of the bathroom. This design choice enhances the sense of space and allows for easy maintenance.
Natural Light and Large Window:
A large window allows ample natural light to flood the space, creating a bright and airy atmosphere. The connection with the outdoors brings an additional layer of tranquillity to the design.
Concrete Pattern Tiles in Green Tone:
Wall and floor tiles feature a concrete pattern in a calming green tone, echoing the lush foliage of the jungle. This choice not only adds visual interest but also contributes to the overall theme of nature.
Linear Wood Feature Tile Panel:
A linear wood feature tile panel, offset behind the basin unit, creates a cohesive and matching look. This detail complements the fluted front of the basin unit, harmonizing with the overall design.
"Jungle Retreat" is a testament to the seamless integration of luxury and nature, where bespoke craftsmanship meets organic inspiration. This bathroom invites you to unwind in a space that transcends the ordinary, offering a tranquil retreat within the comforts of your home.
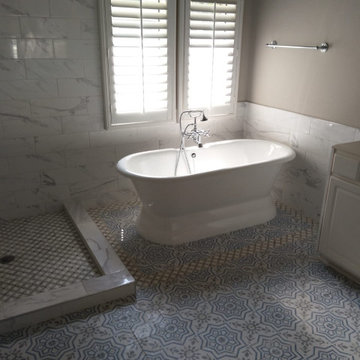
Bathroom remodeling with a whole new style and a beautiful new visualization of spaces. New colors, New cabinets, New design and we love it.
Design ideas for a mid-sized master bathroom in Houston with shaker cabinets, white cabinets, a corner shower, a one-piece toilet, white tile, cement tile, white walls, ceramic floors, a console sink, marble benchtops, grey floor, an open shower, white benchtops, a single vanity, a built-in vanity and coffered.
Design ideas for a mid-sized master bathroom in Houston with shaker cabinets, white cabinets, a corner shower, a one-piece toilet, white tile, cement tile, white walls, ceramic floors, a console sink, marble benchtops, grey floor, an open shower, white benchtops, a single vanity, a built-in vanity and coffered.
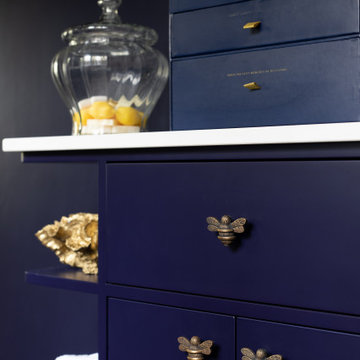
Photo of an eclectic 3/4 bathroom in Surrey with shaker cabinets, blue cabinets, an open shower, a one-piece toilet, blue tile, porcelain tile, blue walls, ceramic floors, a console sink, quartzite benchtops, an open shower, white benchtops, a single vanity and a built-in vanity.
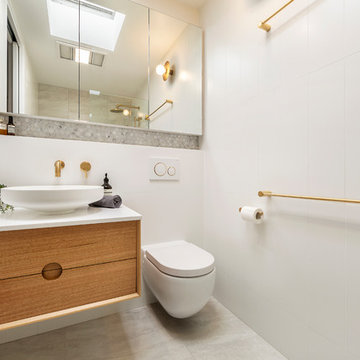
A dark and dreary 1970's bathroom transformed into a light, bright bathing sanctuary, with just the right amount of bling!
Photography by Urban Abode, Melbourne
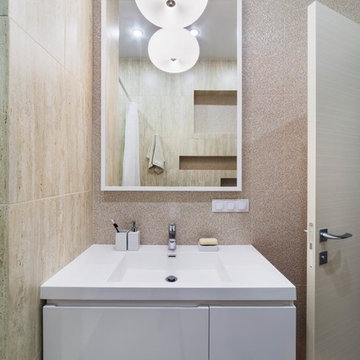
Фото: Аскар Кабжан
Inspiration for a small contemporary bathroom in Yekaterinburg with flat-panel cabinets, white cabinets, an alcove tub, a shower/bathtub combo, a wall-mount toilet, beige tile, ceramic tile, brown walls, ceramic floors, a console sink, brown floor and an open shower.
Inspiration for a small contemporary bathroom in Yekaterinburg with flat-panel cabinets, white cabinets, an alcove tub, a shower/bathtub combo, a wall-mount toilet, beige tile, ceramic tile, brown walls, ceramic floors, a console sink, brown floor and an open shower.
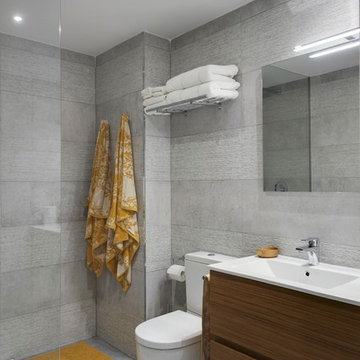
Photo of a contemporary bathroom in Malaga with flat-panel cabinets, dark wood cabinets, a curbless shower, a two-piece toilet, gray tile, a console sink and an open shower.

Restyling di Bagno, rimozione vasca, realizzazione di doccia walk in, nicchi retroilluminate con controllo luci domotico
This is an example of a small contemporary 3/4 bathroom in Rome with flat-panel cabinets, dark wood cabinets, a curbless shower, a wall-mount toilet, multi-coloured tile, porcelain tile, white walls, porcelain floors, a console sink, wood benchtops, multi-coloured floor, an open shower, a niche, a single vanity, a floating vanity, recessed and panelled walls.
This is an example of a small contemporary 3/4 bathroom in Rome with flat-panel cabinets, dark wood cabinets, a curbless shower, a wall-mount toilet, multi-coloured tile, porcelain tile, white walls, porcelain floors, a console sink, wood benchtops, multi-coloured floor, an open shower, a niche, a single vanity, a floating vanity, recessed and panelled walls.
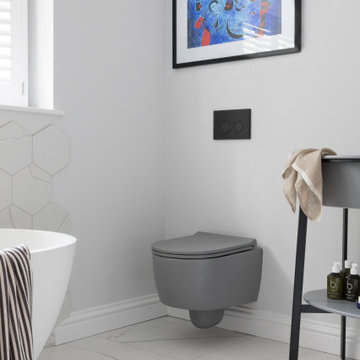
With busy lives as property developers, our clients approached our Head of Design, Louise Ashdown to tackle the bathroom refurbishment in their newly purchased home. It was a compact room that has become a contemporary family bathroom deluxe – with thanks to considered design and stylish fittings
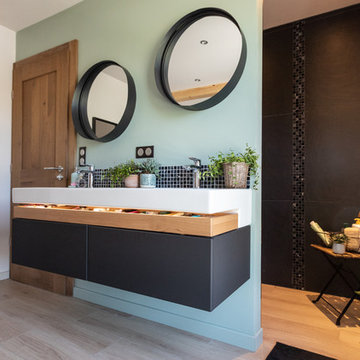
la salle de bain principale est dotée d'une baignoire îlot et d'une grande douche, ainsi que d'une meuble double vasque... qui veut prendre un bain?
Design ideas for a large contemporary master bathroom in Strasbourg with flat-panel cabinets, black cabinets, a drop-in tub, a curbless shower, a two-piece toilet, black tile, ceramic tile, green walls, light hardwood floors, a console sink, solid surface benchtops, brown floor, an open shower and white benchtops.
Design ideas for a large contemporary master bathroom in Strasbourg with flat-panel cabinets, black cabinets, a drop-in tub, a curbless shower, a two-piece toilet, black tile, ceramic tile, green walls, light hardwood floors, a console sink, solid surface benchtops, brown floor, an open shower and white benchtops.
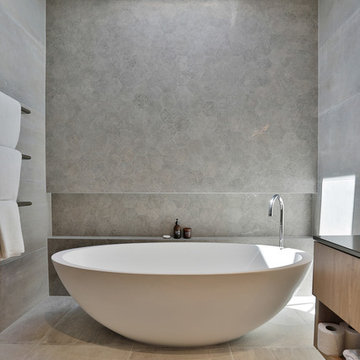
Scandi feeling to this bathroom with the oak vanities, French oak flooring and pale grey wall tiles.
Jaime Corbel
This is an example of a mid-sized scandinavian 3/4 bathroom in Auckland with light wood cabinets, a freestanding tub, an open shower, a one-piece toilet, gray tile, ceramic tile, grey walls, light hardwood floors, a console sink, engineered quartz benchtops, brown floor, an open shower and black benchtops.
This is an example of a mid-sized scandinavian 3/4 bathroom in Auckland with light wood cabinets, a freestanding tub, an open shower, a one-piece toilet, gray tile, ceramic tile, grey walls, light hardwood floors, a console sink, engineered quartz benchtops, brown floor, an open shower and black benchtops.
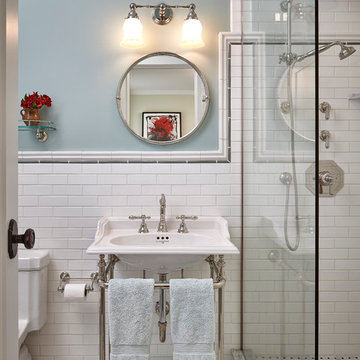
Patsy McEnroe
Photo of a traditional 3/4 bathroom in Chicago with white tile, subway tile, blue walls, a console sink, an open shower and an open shower.
Photo of a traditional 3/4 bathroom in Chicago with white tile, subway tile, blue walls, a console sink, an open shower and an open shower.
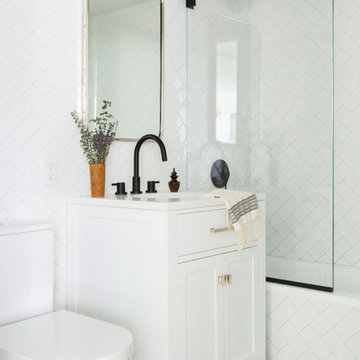
Photo credit Kate Glickberg
Photo of a mid-sized contemporary bathroom in New York with shaker cabinets, white cabinets, an alcove tub, a shower/bathtub combo, a one-piece toilet, white tile, subway tile, white walls, mosaic tile floors, a console sink, solid surface benchtops, grey floor, an open shower and white benchtops.
Photo of a mid-sized contemporary bathroom in New York with shaker cabinets, white cabinets, an alcove tub, a shower/bathtub combo, a one-piece toilet, white tile, subway tile, white walls, mosaic tile floors, a console sink, solid surface benchtops, grey floor, an open shower and white benchtops.
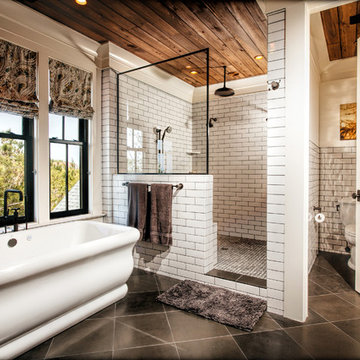
Newport 653
Inspiration for a large traditional master bathroom in Charleston with a freestanding tub, white tile, subway tile, porcelain floors, a corner shower, a two-piece toilet, an open shower, light wood cabinets, white walls, a console sink and grey floor.
Inspiration for a large traditional master bathroom in Charleston with a freestanding tub, white tile, subway tile, porcelain floors, a corner shower, a two-piece toilet, an open shower, light wood cabinets, white walls, a console sink and grey floor.
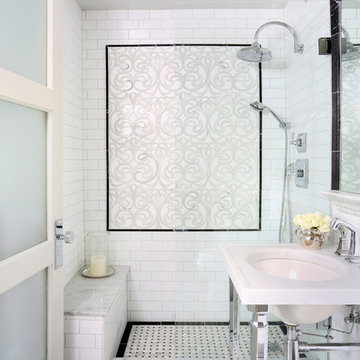
This traditional white bathroom beautifully incorporates white subway tile and marble accents. The black and white marble floor compliments the black tiles used to frame the decorative marble shower accent tiles and mirror. Completed with chrome fixtures, this black and white bathroom is undoubtedly elegant.
Learn more about Chris Ebert, the Normandy Remodeling Designer who created this space, and other projects that Chris has created: https://www.normandyremodeling.com/team/christopher-ebert
Photo Credit: Normandy Remodeling
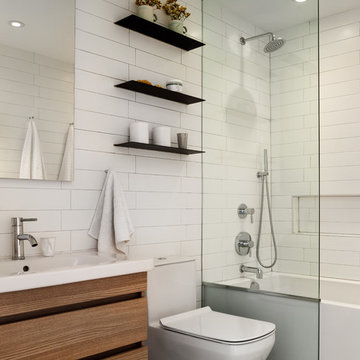
The tub utilizes as fixed shower glass in lieu of a rod and curtain. The bathroom is designed with long subway tiles and a large niche with ample space for bathing needs.
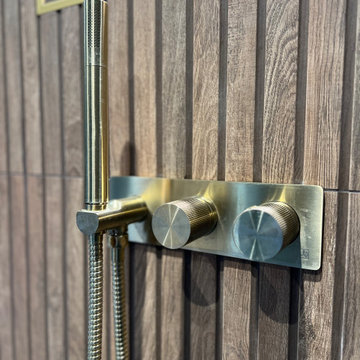
Project Description:
Step into the embrace of nature with our latest bathroom design, "Jungle Retreat." This expansive bathroom is a harmonious fusion of luxury, functionality, and natural elements inspired by the lush greenery of the jungle.
Bespoke His and Hers Black Marble Porcelain Basins:
The focal point of the space is a his & hers bespoke black marble porcelain basin atop a 160cm double drawer basin unit crafted in Italy. The real wood veneer with fluted detailing adds a touch of sophistication and organic charm to the design.
Brushed Brass Wall-Mounted Basin Mixers:
Wall-mounted basin mixers in brushed brass with scrolled detailing on the handles provide a luxurious touch, creating a visual link to the inspiration drawn from the jungle. The juxtaposition of black marble and brushed brass adds a layer of opulence.
Jungle and Nature Inspiration:
The design draws inspiration from the jungle and nature, incorporating greens, wood elements, and stone components. The overall palette reflects the serenity and vibrancy found in natural surroundings.
Spacious Walk-In Shower:
A generously sized walk-in shower is a centrepiece, featuring tiled flooring and a rain shower. The design includes niches for toiletry storage, ensuring a clutter-free environment and adding functionality to the space.
Floating Toilet and Basin Unit:
Both the toilet and basin unit float above the floor, contributing to the contemporary and open feel of the bathroom. This design choice enhances the sense of space and allows for easy maintenance.
Natural Light and Large Window:
A large window allows ample natural light to flood the space, creating a bright and airy atmosphere. The connection with the outdoors brings an additional layer of tranquillity to the design.
Concrete Pattern Tiles in Green Tone:
Wall and floor tiles feature a concrete pattern in a calming green tone, echoing the lush foliage of the jungle. This choice not only adds visual interest but also contributes to the overall theme of nature.
Linear Wood Feature Tile Panel:
A linear wood feature tile panel, offset behind the basin unit, creates a cohesive and matching look. This detail complements the fluted front of the basin unit, harmonizing with the overall design.
"Jungle Retreat" is a testament to the seamless integration of luxury and nature, where bespoke craftsmanship meets organic inspiration. This bathroom invites you to unwind in a space that transcends the ordinary, offering a tranquil retreat within the comforts of your home.
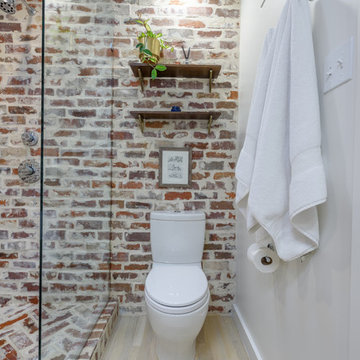
Design/Build: RPCD, Inc.
Photo © Mike Healey Productions, Inc.
Design ideas for a small contemporary master bathroom in Dallas with flat-panel cabinets, white cabinets, a freestanding tub, a shower/bathtub combo, a two-piece toilet, multi-coloured tile, light hardwood floors, a console sink, marble benchtops, beige floor and an open shower.
Design ideas for a small contemporary master bathroom in Dallas with flat-panel cabinets, white cabinets, a freestanding tub, a shower/bathtub combo, a two-piece toilet, multi-coloured tile, light hardwood floors, a console sink, marble benchtops, beige floor and an open shower.
Bathroom Design Ideas with a Console Sink and an Open Shower
8