Bathroom Design Ideas with a Console Sink and an Open Shower
Sort by:Popular Today
61 - 80 of 2,505 photos

Inspiration for a mid-sized country 3/4 bathroom in Hampshire with medium wood cabinets, an open shower, ceramic floors, a console sink, wood benchtops, grey floor, an open shower, a single vanity, a freestanding vanity, exposed beam and brick walls.
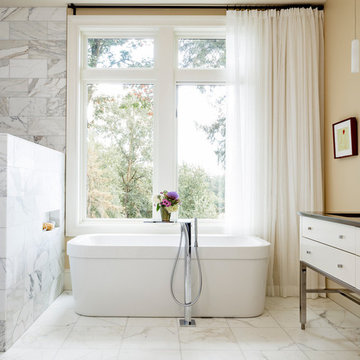
This new riverfront townhouse is on three levels. The interiors blend clean contemporary elements with traditional cottage architecture. It is luxurious, yet very relaxed.
Project by Portland interior design studio Jenni Leasia Interior Design. Also serving Lake Oswego, West Linn, Vancouver, Sherwood, Camas, Oregon City, Beaverton, and the whole of Greater Portland.
For more about Jenni Leasia Interior Design, click here: https://www.jennileasiadesign.com/
To learn more about this project, click here:
https://www.jennileasiadesign.com/lakeoswegoriverfront
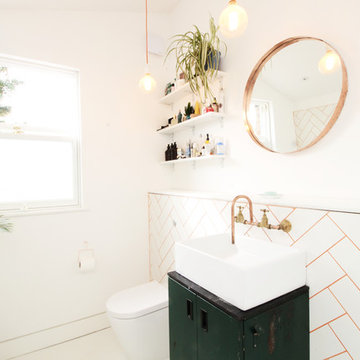
This is an example of a small contemporary kids bathroom in London with furniture-like cabinets, green cabinets, a freestanding tub, an open shower, a wall-mount toilet, white tile, subway tile, white walls, vinyl floors, a console sink, wood benchtops, white floor and an open shower.
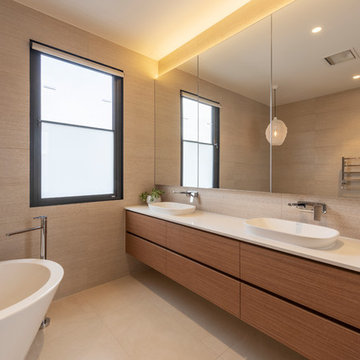
This is an example of a contemporary bathroom in Melbourne with flat-panel cabinets, a freestanding tub, brown tile, porcelain tile, brown walls, porcelain floors, a console sink, an open shower, white benchtops, light wood cabinets, an open shower and engineered quartz benchtops.
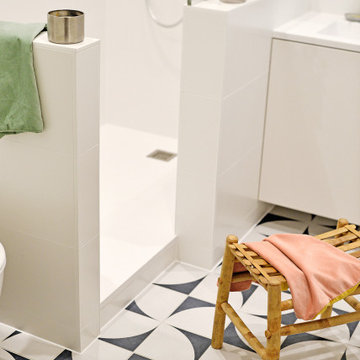
Design ideas for a small modern 3/4 bathroom in Strasbourg with white cabinets, a curbless shower, a wall-mount toilet, white tile, ceramic tile, white walls, cement tiles, a console sink, an open shower and white benchtops.
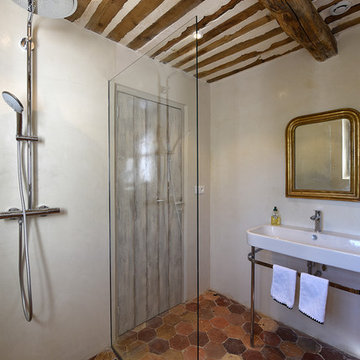
Didier Gémignani photographe
Inspiration for a mediterranean 3/4 bathroom in Marseille with a corner shower, beige walls, terra-cotta floors, a console sink, red floor and an open shower.
Inspiration for a mediterranean 3/4 bathroom in Marseille with a corner shower, beige walls, terra-cotta floors, a console sink, red floor and an open shower.
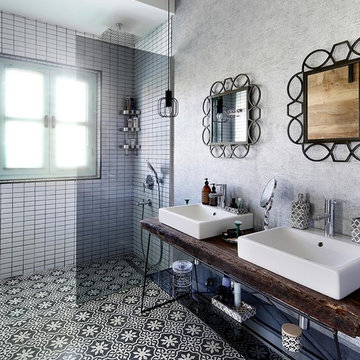
Kadir Asnaz
Photo of a mediterranean master bathroom in Other with an open shower, a one-piece toilet, black and white tile, ceramic tile, grey walls, a console sink, wood benchtops, open cabinets and an open shower.
Photo of a mediterranean master bathroom in Other with an open shower, a one-piece toilet, black and white tile, ceramic tile, grey walls, a console sink, wood benchtops, open cabinets and an open shower.
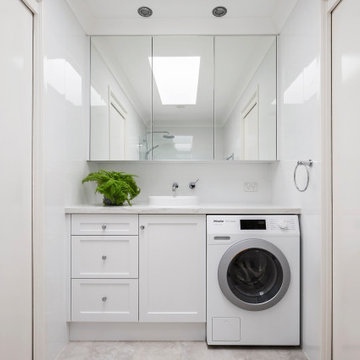
Inspiration for a small contemporary 3/4 bathroom in Sydney with shaker cabinets, white cabinets, a one-piece toilet, white tile, porcelain tile, white walls, porcelain floors, a console sink, engineered quartz benchtops, beige floor, an open shower, white benchtops, a laundry, a single vanity and a built-in vanity.
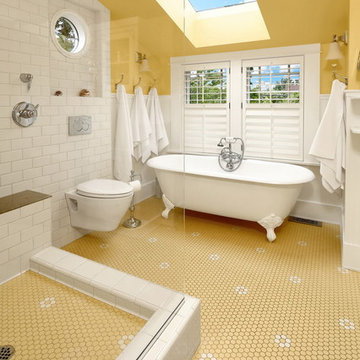
After many years of careful consideration and planning, these clients came to us with the goal of restoring this home’s original Victorian charm while also increasing its livability and efficiency. From preserving the original built-in cabinetry and fir flooring, to adding a new dormer for the contemporary master bathroom, careful measures were taken to strike this balance between historic preservation and modern upgrading. Behind the home’s new exterior claddings, meticulously designed to preserve its Victorian aesthetic, the shell was air sealed and fitted with a vented rainscreen to increase energy efficiency and durability. With careful attention paid to the relationship between natural light and finished surfaces, the once dark kitchen was re-imagined into a cheerful space that welcomes morning conversation shared over pots of coffee.
Every inch of this historical home was thoughtfully considered, prompting countless shared discussions between the home owners and ourselves. The stunning result is a testament to their clear vision and the collaborative nature of this project.
Photography by Radley Muller Photography
Design by Deborah Todd Building Design Services
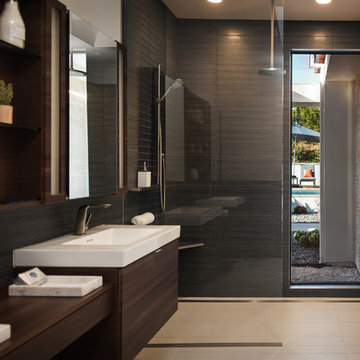
Auda & Coudayre Photography
This is an example of a large contemporary master bathroom in San Diego with flat-panel cabinets, dark wood cabinets, a curbless shower, black tile, porcelain tile, white walls, porcelain floors, solid surface benchtops, beige floor, an open shower and a console sink.
This is an example of a large contemporary master bathroom in San Diego with flat-panel cabinets, dark wood cabinets, a curbless shower, black tile, porcelain tile, white walls, porcelain floors, solid surface benchtops, beige floor, an open shower and a console sink.
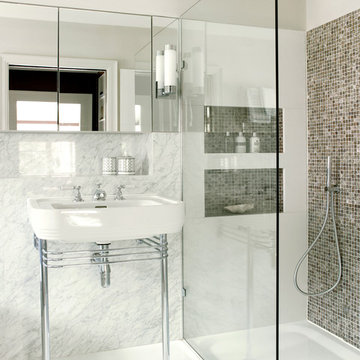
Photo of a contemporary bathroom in London with an open shower, a console sink, an open shower and a niche.

Complete bathroom remodel - The bathroom was completely gutted to studs. A curb-less stall shower was added with a glass panel instead of a shower door. This creates a barrier free space maintaining the light and airy feel of the complete interior remodel. The fireclay tile is recessed into the wall allowing for a clean finish without the need for bull nose tile. The light finishes are grounded with a wood vanity and then all tied together with oil rubbed bronze faucets.

Conception de la salle de bain d'une suite parentale
Inspiration for a large modern wet room bathroom in Lyon with a floating vanity, beaded inset cabinets, white cabinets, a drop-in tub, a wall-mount toilet, gray tile, ceramic tile, beige walls, ceramic floors, a console sink, concrete benchtops, grey floor, an open shower, grey benchtops, a niche and a double vanity.
Inspiration for a large modern wet room bathroom in Lyon with a floating vanity, beaded inset cabinets, white cabinets, a drop-in tub, a wall-mount toilet, gray tile, ceramic tile, beige walls, ceramic floors, a console sink, concrete benchtops, grey floor, an open shower, grey benchtops, a niche and a double vanity.
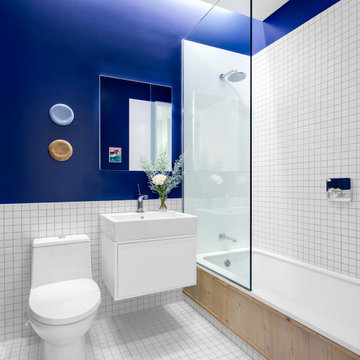
Inspiration for a contemporary bathroom in Other with flat-panel cabinets, white cabinets, an alcove tub, a shower/bathtub combo, white tile, mosaic tile, blue walls, mosaic tile floors, a console sink, white floor, an open shower, a single vanity and a floating vanity.
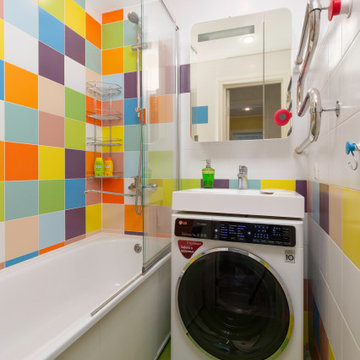
Photo of a small contemporary bathroom in Other with a shower/bathtub combo, multi-coloured tile, ceramic tile, ceramic floors, green floor, an alcove tub, a console sink and an open shower.
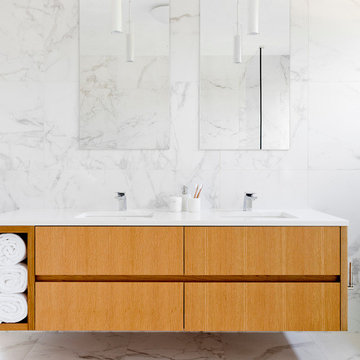
Rikki Snyder
Large modern master bathroom in New York with flat-panel cabinets, light wood cabinets, a drop-in tub, an open shower, a wall-mount toilet, multi-coloured tile, marble, multi-coloured walls, marble floors, a console sink, marble benchtops, multi-coloured floor and an open shower.
Large modern master bathroom in New York with flat-panel cabinets, light wood cabinets, a drop-in tub, an open shower, a wall-mount toilet, multi-coloured tile, marble, multi-coloured walls, marble floors, a console sink, marble benchtops, multi-coloured floor and an open shower.
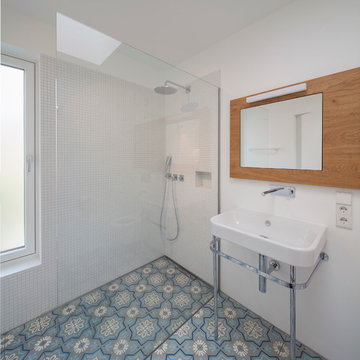
Gestalterisch sollte es ein Einfaches, vom Innen - und Außenausdruck her, ein warmes und robustes Gebäude mit Wohlfühlatmosphäre und großzügiger Raumwirkung sein.
Es wurden "Raum- Einbauten" in das Erdgeschoss frei eingestellt , welche nicht raumhoch ausgebildet sind, um die Großzügigkeit des Erdgeschosses zu erhalten und um reizvolle Zonierungen und Blickbezüge im Innenraum zu erhalten. Diese unterscheiden sich in der Textur und in Materialität. Ein Holzwürfel wird zu Küche, Speise und Garderobe, eine Stahlbetonklammer nimmt ein bestehendes Küchenmöbel und einen Holzofen auf.
Zusammen mit dem Küchenblock "schwimmen" diese Einbauten auf einem durchgehenden, grauen Natursteinboden und binden diese harmonisch und optisch zusammen.
Zusammengefasst ein ökonomisches Raumkonzept mit großzügiger und ausgefallener Raumwirkung.
Das zweigeschossige Einfamilienhaus mit Flachdach ist eine klassische innerstädtische Nachverdichtung. Die beengte Grundstückssituation, der Geländeverlauf mit dem ansteigenden Hang auf der Westseite, die starke Einsichtnahme durch eine Geschosswohnbebauung im Süden, die dicht befahrene Straße im Osten und das knappe Budget waren große Herausforderungen des Entwurfs.
Im Erdgeschoss liegen die Küche mit Ess- und Wohnbereich, sowie einige Nebenräume und der Eingangsbereich. Im Obergeschoss sind die Individualräume mit zwei Badezimmern untergebracht.
Fotos: Herbert Stolz

We were tasked to transform this long, narrow Victorian terrace into a modern space while maintaining some character from the era.
We completely re-worked the floor plan on this project. We opened up the back of this home, by removing a number of walls and levelling the floors throughout to create a space that flows harmoniously from the entry all the way through to the deck at the rear of the property.
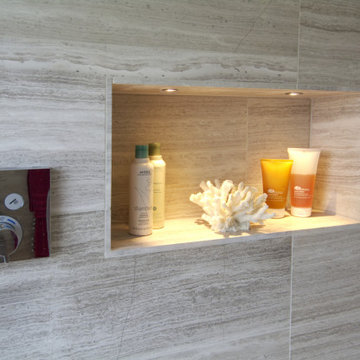
Family Bathroom
Design ideas for a small contemporary kids wet room bathroom in Hampshire with flat-panel cabinets, brown cabinets, a wall-mount toilet, brown tile, limestone, porcelain floors, a console sink, laminate benchtops, brown floor, an open shower, brown benchtops, a niche, a single vanity and a floating vanity.
Design ideas for a small contemporary kids wet room bathroom in Hampshire with flat-panel cabinets, brown cabinets, a wall-mount toilet, brown tile, limestone, porcelain floors, a console sink, laminate benchtops, brown floor, an open shower, brown benchtops, a niche, a single vanity and a floating vanity.
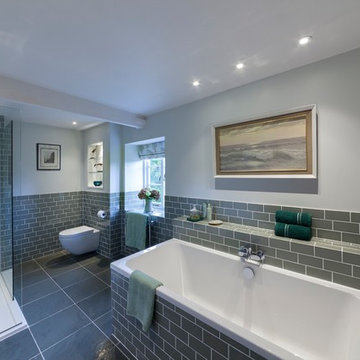
Earl Smith Photography
Photo of a mid-sized country master bathroom in Oxfordshire with an open shower, a bidet, white tile, marble, white walls, porcelain floors, a console sink, grey floor and an open shower.
Photo of a mid-sized country master bathroom in Oxfordshire with an open shower, a bidet, white tile, marble, white walls, porcelain floors, a console sink, grey floor and an open shower.
Bathroom Design Ideas with a Console Sink and an Open Shower
4