Bathroom Design Ideas with a Console Sink and Planked Wall Panelling
Refine by:
Budget
Sort by:Popular Today
1 - 20 of 58 photos
Item 1 of 3
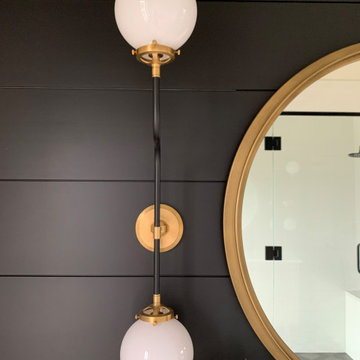
Inspiration for a mid-sized modern bathroom in Cleveland with open cabinets, black cabinets, a one-piece toilet, black tile, porcelain tile, white walls, porcelain floors, a console sink, marble benchtops, grey floor, white benchtops, a single vanity, a freestanding vanity and planked wall panelling.

Modern bathroom with feature Coral bay tiled wall.
Mid-sized contemporary master bathroom in Sydney with flat-panel cabinets, medium wood cabinets, a corner tub, a corner shower, green tile, porcelain tile, white walls, porcelain floors, a console sink, engineered quartz benchtops, beige floor, a sliding shower screen, white benchtops, a single vanity, a freestanding vanity, vaulted and planked wall panelling.
Mid-sized contemporary master bathroom in Sydney with flat-panel cabinets, medium wood cabinets, a corner tub, a corner shower, green tile, porcelain tile, white walls, porcelain floors, a console sink, engineered quartz benchtops, beige floor, a sliding shower screen, white benchtops, a single vanity, a freestanding vanity, vaulted and planked wall panelling.
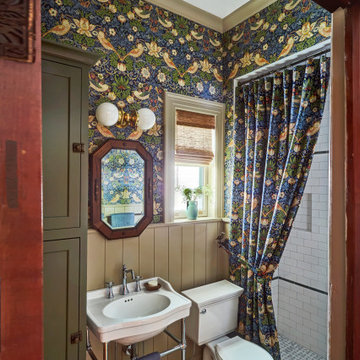
Download our free ebook, Creating the Ideal Kitchen. DOWNLOAD NOW
This client came to us in a bit of a panic when she realized that she really wanted her bathroom to be updated by March 1st due to having 2 daughters getting married in the spring and one graduating. We were only about 5 months out from that date, but decided we were up for the challenge.
The beautiful historical home was built in 1896 by an ornithologist (bird expert), so we took our cues from that as a starting point. The flooring is a vintage basket weave of marble and limestone, the shower walls of the tub shower conversion are clad in subway tile with a vintage feel. The lighting, mirror and plumbing fixtures all have a vintage vibe that feels both fitting and up to date. To give a little of an eclectic feel, we chose a custom green paint color for the linen cabinet, mushroom paint for the ship lap paneling that clads the walls and selected a vintage mirror that ties in the color from the existing door trim. We utilized some antique trim from the home for the wainscot cap for more vintage flavor.
The drama in the bathroom comes from the wallpaper and custom shower curtain, both in William Morris’s iconic “Strawberry Thief” print that tells the story of thrushes stealing fruit, so fitting for the home’s history. There is a lot of this pattern in a very small space, so we were careful to make sure the pattern on the wallpaper and shower curtain aligned.
A sweet little bird tie back for the shower curtain completes the story...
Designed by: Susan Klimala, CKD, CBD
Photography by: Michael Kaskel
For more information on kitchen and bath design ideas go to: www.kitchenstudio-ge.com

This is an example of a large country master bathroom in San Luis Obispo with furniture-like cabinets, white cabinets, a freestanding tub, a corner shower, a two-piece toilet, blue tile, ceramic tile, white walls, ceramic floors, a console sink, solid surface benchtops, blue floor, an open shower, white benchtops, a single vanity, a freestanding vanity and planked wall panelling.

salle d'eau réalisée- Porte en Claustras avec miroir lumineux et douche à l'italienne.
Design ideas for a small contemporary 3/4 bathroom in Paris with louvered cabinets, brown cabinets, a curbless shower, gray tile, cement tile, white walls, linoleum floors, a console sink, laminate benchtops, black floor, a hinged shower door, grey benchtops, a laundry, a single vanity, a built-in vanity and planked wall panelling.
Design ideas for a small contemporary 3/4 bathroom in Paris with louvered cabinets, brown cabinets, a curbless shower, gray tile, cement tile, white walls, linoleum floors, a console sink, laminate benchtops, black floor, a hinged shower door, grey benchtops, a laundry, a single vanity, a built-in vanity and planked wall panelling.
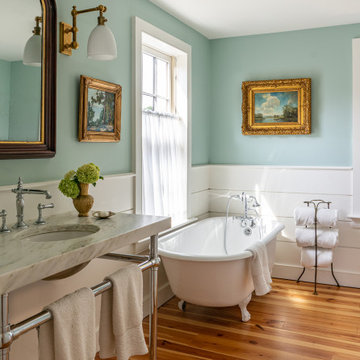
With expansive fields and beautiful farmland surrounding it, this historic farmhouse celebrates these views with floor-to-ceiling windows from the kitchen and sitting area. Originally constructed in the late 1700’s, the main house is connected to the barn by a new addition, housing a master bedroom suite and new two-car garage with carriage doors. We kept and restored all of the home’s existing historic single-pane windows, which complement its historic character. On the exterior, a combination of shingles and clapboard siding were continued from the barn and through the new addition.
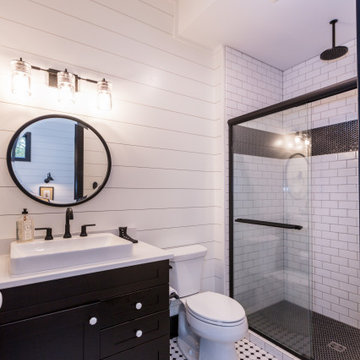
Builder- Hart DeNoble Builders, Photo The Wedding Flashers/Foss Imagery, flooring and tile – FLOOR360
Design ideas for a small bathroom in Other with porcelain floors, a freestanding vanity, planked wall panelling, black cabinets, white walls, a console sink, white benchtops, a single vanity and a corner shower.
Design ideas for a small bathroom in Other with porcelain floors, a freestanding vanity, planked wall panelling, black cabinets, white walls, a console sink, white benchtops, a single vanity and a corner shower.
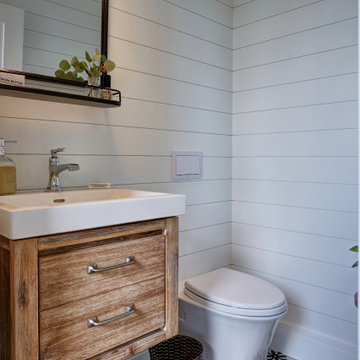
Photo of a small beach style bathroom in Other with a wall-mount toilet, white walls, cement tiles, a console sink, multi-coloured floor, white benchtops, a single vanity, timber and planked wall panelling.
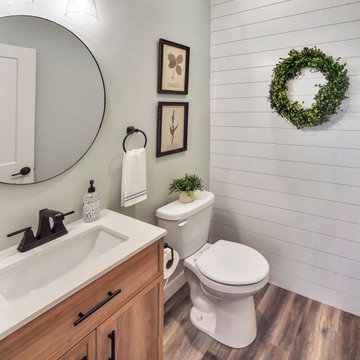
This powder bathroom features an accent shiplap wall painted in Sherwin Williams #7004-Snowbound. It features dark bronze fixtures and light, and a round mirror.
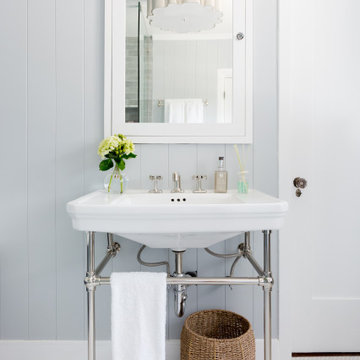
Traditional bathroom in Los Angeles with grey walls, mosaic tile floors, a console sink, white floor, a single vanity and planked wall panelling.
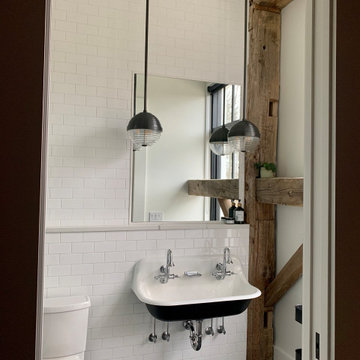
Photo of a mid-sized modern bathroom in Cleveland with open cabinets, black cabinets, a one-piece toilet, black tile, porcelain tile, white walls, porcelain floors, a console sink, marble benchtops, grey floor, white benchtops, a single vanity, a freestanding vanity and planked wall panelling.
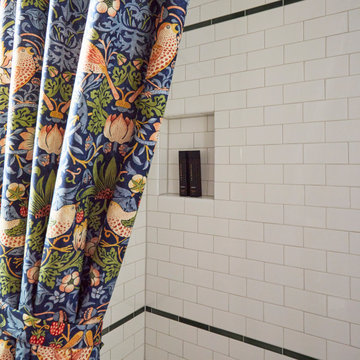
Download our free ebook, Creating the Ideal Kitchen. DOWNLOAD NOW
This client came to us in a bit of a panic when she realized that she really wanted her bathroom to be updated by March 1st due to having 2 daughters getting married in the spring and one graduating. We were only about 5 months out from that date, but decided we were up for the challenge.
The beautiful historical home was built in 1896 by an ornithologist (bird expert), so we took our cues from that as a starting point. The flooring is a vintage basket weave of marble and limestone, the shower walls of the tub shower conversion are clad in subway tile with a vintage feel. The lighting, mirror and plumbing fixtures all have a vintage vibe that feels both fitting and up to date. To give a little of an eclectic feel, we chose a custom green paint color for the linen cabinet, mushroom paint for the ship lap paneling that clads the walls and selected a vintage mirror that ties in the color from the existing door trim. We utilized some antique trim from the home for the wainscot cap for more vintage flavor.
The drama in the bathroom comes from the wallpaper and custom shower curtain, both in William Morris’s iconic “Strawberry Thief” print that tells the story of thrushes stealing fruit, so fitting for the home’s history. There is a lot of this pattern in a very small space, so we were careful to make sure the pattern on the wallpaper and shower curtain aligned.
A sweet little bird tie back for the shower curtain completes the story...
Designed by: Susan Klimala, CKD, CBD
Photography by: Michael Kaskel
For more information on kitchen and bath design ideas go to: www.kitchenstudio-ge.com
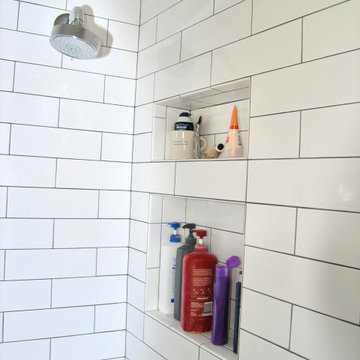
Complete new Master Bath with curbless Shower , Niche, Hex Mosaic Floor tile, Subway wall Tiles
Photo of a mid-sized country master bathroom in Tampa with shaker cabinets, grey cabinets, a curbless shower, a two-piece toilet, white tile, ceramic tile, white walls, mosaic tile floors, a console sink, engineered quartz benchtops, black floor, an open shower, white benchtops, a niche, a single vanity, a built-in vanity and planked wall panelling.
Photo of a mid-sized country master bathroom in Tampa with shaker cabinets, grey cabinets, a curbless shower, a two-piece toilet, white tile, ceramic tile, white walls, mosaic tile floors, a console sink, engineered quartz benchtops, black floor, an open shower, white benchtops, a niche, a single vanity, a built-in vanity and planked wall panelling.
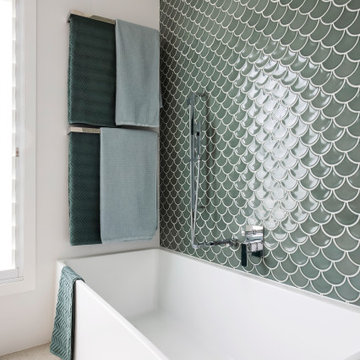
Modern bathroom with feature Coral bay tiled wall.
Photo of a mid-sized contemporary master bathroom in Sydney with flat-panel cabinets, medium wood cabinets, a corner tub, a corner shower, green tile, porcelain tile, white walls, porcelain floors, a console sink, engineered quartz benchtops, beige floor, a sliding shower screen, white benchtops, a single vanity, a freestanding vanity, vaulted and planked wall panelling.
Photo of a mid-sized contemporary master bathroom in Sydney with flat-panel cabinets, medium wood cabinets, a corner tub, a corner shower, green tile, porcelain tile, white walls, porcelain floors, a console sink, engineered quartz benchtops, beige floor, a sliding shower screen, white benchtops, a single vanity, a freestanding vanity, vaulted and planked wall panelling.
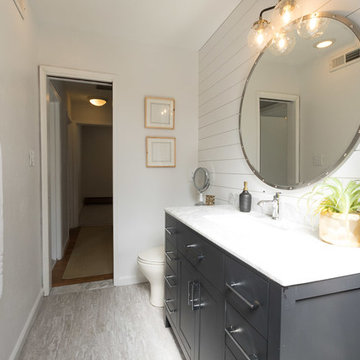
Photography by Latisha Willis
Photo of a small eclectic master bathroom in DC Metro with raised-panel cabinets, black cabinets, a drop-in tub, an alcove shower, a one-piece toilet, gray tile, stone slab, white walls, laminate floors, a console sink, marble benchtops, grey floor, an open shower, white benchtops, a freestanding vanity and planked wall panelling.
Photo of a small eclectic master bathroom in DC Metro with raised-panel cabinets, black cabinets, a drop-in tub, an alcove shower, a one-piece toilet, gray tile, stone slab, white walls, laminate floors, a console sink, marble benchtops, grey floor, an open shower, white benchtops, a freestanding vanity and planked wall panelling.
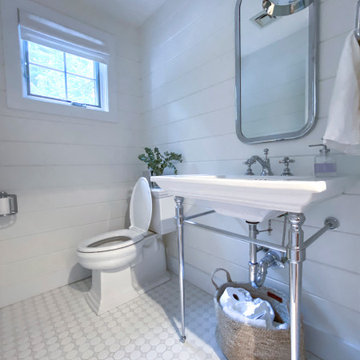
This coastal inspired first floor powder room is outfitted with floor to ceiling shiplap walls, white tile floors, console vanity sink, and stainless steel hardware.
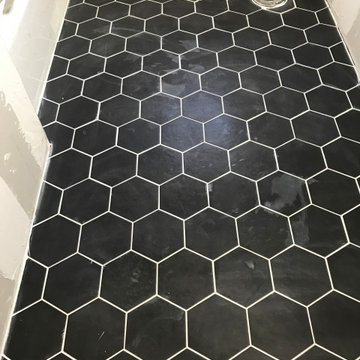
honeycomb floor tile with bright white grout
Photo of a mid-sized modern master bathroom in Boston with furniture-like cabinets, white cabinets, a drop-in tub, a shower/bathtub combo, a one-piece toilet, white tile, porcelain tile, white walls, mosaic tile floors, a console sink, engineered quartz benchtops, black floor, grey benchtops, a niche, a single vanity, a built-in vanity, coffered and planked wall panelling.
Photo of a mid-sized modern master bathroom in Boston with furniture-like cabinets, white cabinets, a drop-in tub, a shower/bathtub combo, a one-piece toilet, white tile, porcelain tile, white walls, mosaic tile floors, a console sink, engineered quartz benchtops, black floor, grey benchtops, a niche, a single vanity, a built-in vanity, coffered and planked wall panelling.
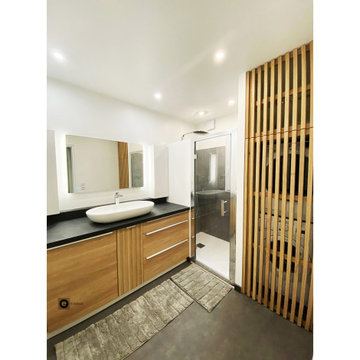
salle d'eau réalisée- Porte en Claustras avec miroir lumineux et douche à l'italienne.
Design ideas for a small contemporary 3/4 bathroom in Paris with louvered cabinets, brown cabinets, a curbless shower, gray tile, cement tile, white walls, linoleum floors, a console sink, laminate benchtops, black floor, a hinged shower door, grey benchtops, a laundry, a single vanity, a built-in vanity and planked wall panelling.
Design ideas for a small contemporary 3/4 bathroom in Paris with louvered cabinets, brown cabinets, a curbless shower, gray tile, cement tile, white walls, linoleum floors, a console sink, laminate benchtops, black floor, a hinged shower door, grey benchtops, a laundry, a single vanity, a built-in vanity and planked wall panelling.
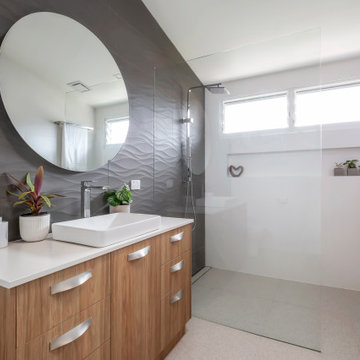
Modern bathroom with feature wavy tiled wall, with round mirror with LED back light..
Inspiration for a mid-sized contemporary bathroom in Sydney with flat-panel cabinets, medium wood cabinets, gray tile, porcelain tile, white walls, porcelain floors, a console sink, engineered quartz benchtops, beige floor, an open shower, white benchtops, a single vanity, a freestanding vanity, vaulted and planked wall panelling.
Inspiration for a mid-sized contemporary bathroom in Sydney with flat-panel cabinets, medium wood cabinets, gray tile, porcelain tile, white walls, porcelain floors, a console sink, engineered quartz benchtops, beige floor, an open shower, white benchtops, a single vanity, a freestanding vanity, vaulted and planked wall panelling.
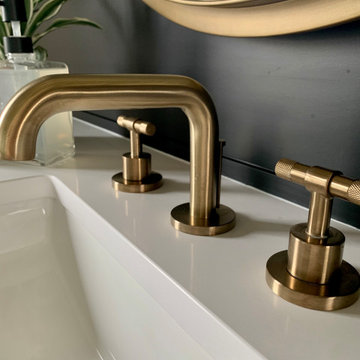
Design ideas for a mid-sized modern bathroom in Cleveland with open cabinets, black cabinets, a one-piece toilet, black tile, porcelain tile, white walls, porcelain floors, a console sink, marble benchtops, grey floor, white benchtops, a single vanity, a freestanding vanity and planked wall panelling.
Bathroom Design Ideas with a Console Sink and Planked Wall Panelling
1