Bathroom Design Ideas with a Corner Shower and Green Walls
Refine by:
Budget
Sort by:Popular Today
201 - 220 of 3,794 photos
Item 1 of 3
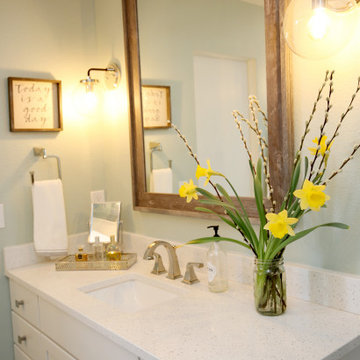
Some say the key to a happy marriage is a double vanity. In the previous layout Amy and her husband shared a small vanity with two sinks that left almost no usable counter space. In the new design we added a separate vanity under the window for him and now Amy has plenty of counter space on her own vanity. Sconce lighting for her means optimal lighting for applying makeup too. photo by Myndi Pressly
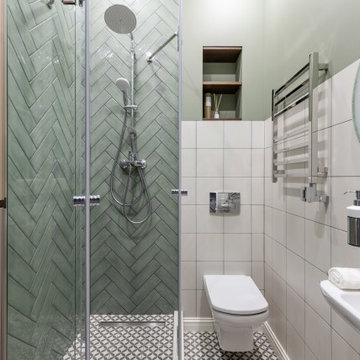
Фотограф: Максим Максимов, maxiimov@ya.ru
Inspiration for a traditional 3/4 bathroom in Saint Petersburg with a corner shower, green tile, green walls, a wall-mount sink and multi-coloured floor.
Inspiration for a traditional 3/4 bathroom in Saint Petersburg with a corner shower, green tile, green walls, a wall-mount sink and multi-coloured floor.
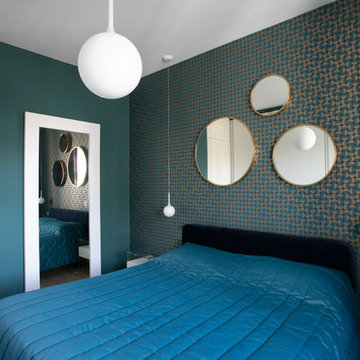
Photo of a modern 3/4 bathroom in Milan with beaded inset cabinets, light wood cabinets, a corner shower, a wall-mount toilet, green tile, mosaic tile, green walls, light hardwood floors, an integrated sink, solid surface benchtops, a hinged shower door and white benchtops.
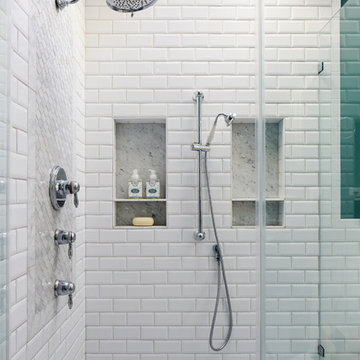
Stacy Zarin Goldberg
Mid-sized traditional master bathroom in Chicago with raised-panel cabinets, white cabinets, a freestanding tub, a corner shower, a one-piece toilet, white tile, ceramic tile, green walls, marble floors, an undermount sink, marble benchtops, grey floor, a hinged shower door and grey benchtops.
Mid-sized traditional master bathroom in Chicago with raised-panel cabinets, white cabinets, a freestanding tub, a corner shower, a one-piece toilet, white tile, ceramic tile, green walls, marble floors, an undermount sink, marble benchtops, grey floor, a hinged shower door and grey benchtops.
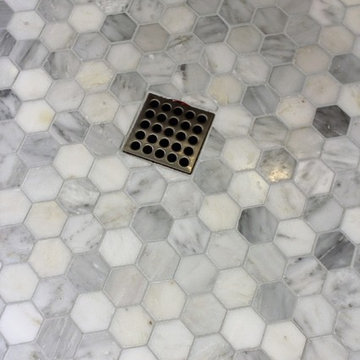
Master Bath renovation. Seamless glass shower doors accentuate the Bianco Carrara 12 x 24 Polished wall tile, 1/2 x 1/2 Bianco Carrara Mosaic Tile, and Bianco Carrara hexagon shower floor tile. Bianco Carrara 12 x 24 Honed floor tile anchors the room, accentuating the modern soaker tub, floor-mounted faucet, and hanging pendant. The carrara is a beautiful contrast to the dark granite countertops and freshly stained cabinetry. A subtle gray-green bring airiness to the elegant bathroom.
Ashley Ausley, Southeastern Interiors
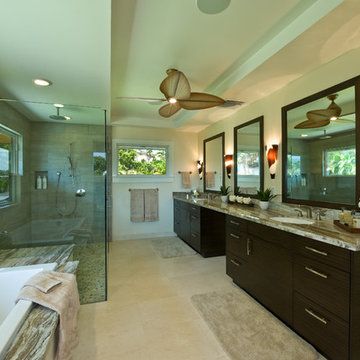
This is an example of a large tropical master bathroom in Hawaii with an undermount sink, flat-panel cabinets, dark wood cabinets, granite benchtops, a drop-in tub, a corner shower, green walls, travertine floors, gray tile, beige floor and a hinged shower door.
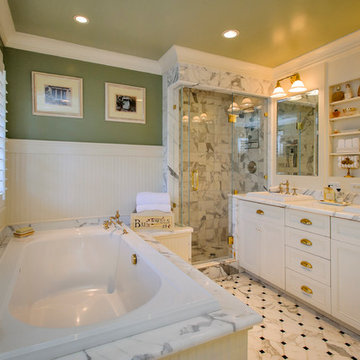
Dennis Mayer Photographer
Photo of a mid-sized traditional bathroom in San Francisco with a drop-in sink, recessed-panel cabinets, white cabinets, a corner shower, white tile, a drop-in tub, stone tile, green walls, marble floors, marble benchtops, white floor and a hinged shower door.
Photo of a mid-sized traditional bathroom in San Francisco with a drop-in sink, recessed-panel cabinets, white cabinets, a corner shower, white tile, a drop-in tub, stone tile, green walls, marble floors, marble benchtops, white floor and a hinged shower door.

Bronze Green family bathroom with dark rusty red slipper bath, marble herringbone tiles, cast iron fireplace, oak vanity sink, walk-in shower and bronze green tiles, vintage lighting and a lot of art and antiques objects!

Smokey turquoise glass tiles cover this luxury bath with an interplay of stacked and gridded tile patterns that enhances the sophistication of the monochromatic palette.
Floor to ceiling glass panes define a breathtaking steam shower. Every detail takes the homeowner’s needs into account, including an in-wall waterfall element above the shower bench. Griffin Designs measured not only the space but also the seated homeowner to ensure a soothing stream of water that cascades onto the shoulders, hits just the right places, and melts away the stresses of the day.
Space conserving features such as the wall-hung toilet allowed for more flexibility in the layout. With more possibilities came more storage. Replacing the original pedestal sink, a bureau-style vanity spans four feet and offers six generously sized drawers. One drawer comes complete with outlets to discretely hide away accessories, like a hair dryer, while maximizing function. An additional recessed medicine cabinet measures almost six feet in height.
The comforts of this primary bath continue with radiant floor heating, a built-in towel warmer, and thoughtfully placed niches to hold all the bits and bobs in style.
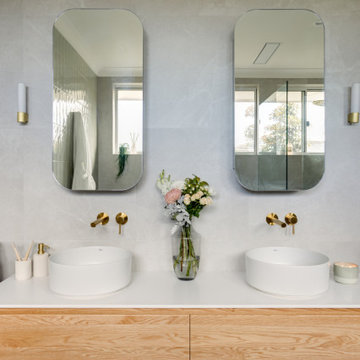
Upstairs main bathroom
This is an example of a large modern kids bathroom in Sydney with flat-panel cabinets, medium wood cabinets, a corner shower, a two-piece toilet, white tile, green walls, a vessel sink, grey floor, a hinged shower door, white benchtops, a double vanity and a floating vanity.
This is an example of a large modern kids bathroom in Sydney with flat-panel cabinets, medium wood cabinets, a corner shower, a two-piece toilet, white tile, green walls, a vessel sink, grey floor, a hinged shower door, white benchtops, a double vanity and a floating vanity.
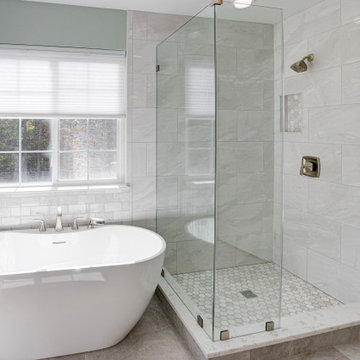
Designed by Dave Wilhide of Reico Kitchen & Bath in Woodbridge, VA in collaboration with Professional Home Improvements, this bathroom remodel features a transitional style inspired bathroom design. The bathroom cabinets are Merillat Classic in the Glenrock door style in a Cotton finish. The bathroom vanity top is a MSI Carrera Lumos quartz countertop. The bathroom also includes Meram Blanc Carrara tile for the shower floor, baseboard and tub wall tile; Seta shower wall tile; and Home Choice Ash floor tile.
“I am not one to like change. So when we decided to completely remodel our bathroom, it was a challenge,” said the client. “There are just so many options and it is easy to become overwhelmed. That is why we chose Reico to help. My designer, Dave, was extremely patient and helpful during the entire process. We love our new bathroom and we couldn’t be more pleased!”
Photos courtesy of BTW Images LLC.
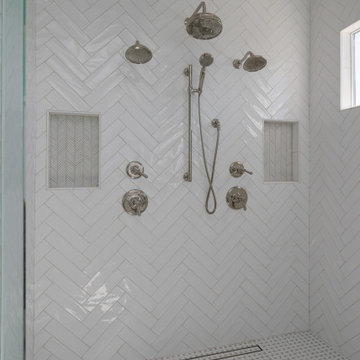
The master bath went from dated and drab to stunning and serene featuring His and Hers vanities, a double-sized walk-in shower with beautiful tile work, custom bench seating and dual shower heads, along with gorgeous flooring, and a luxurious soaking tub.
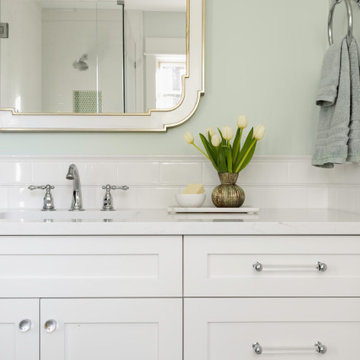
Teen girl's bathroom
Inspiration for a large transitional master bathroom in Seattle with recessed-panel cabinets, white cabinets, a corner shower, a two-piece toilet, white tile, green walls, mosaic tile floors, an undermount sink, engineered quartz benchtops, green floor, a hinged shower door, white benchtops, a double vanity, a built-in vanity and porcelain tile.
Inspiration for a large transitional master bathroom in Seattle with recessed-panel cabinets, white cabinets, a corner shower, a two-piece toilet, white tile, green walls, mosaic tile floors, an undermount sink, engineered quartz benchtops, green floor, a hinged shower door, white benchtops, a double vanity, a built-in vanity and porcelain tile.
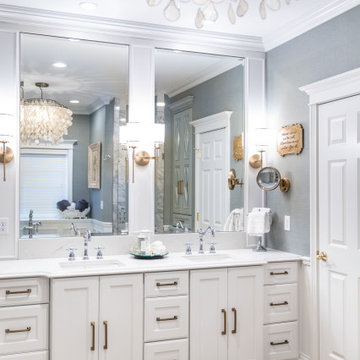
This is an example of a mid-sized traditional master bathroom in Columbus with recessed-panel cabinets, white cabinets, a freestanding tub, a corner shower, green walls, wood-look tile, an undermount sink, engineered quartz benchtops, brown floor, a hinged shower door, white benchtops, an enclosed toilet, a double vanity, a built-in vanity and wallpaper.
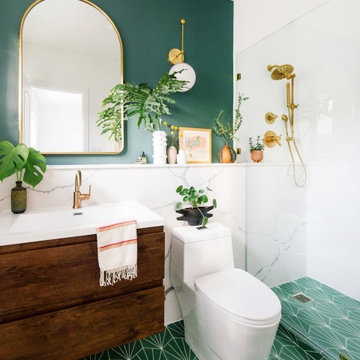
Latest 2020 bathroom trends and designs. For more call: 949-716-3350
#bathroomdesign
#bathroomdesigntips
#bathroomdesignideas
#customcabinetry
#Remodeling
#LagunaBeach
#LagunaNiguel
#bathroom
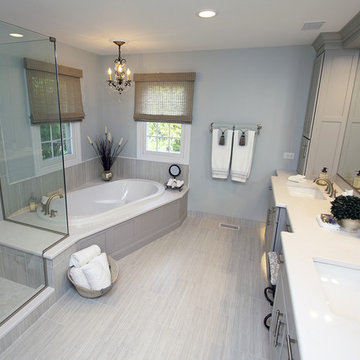
Large transitional master bathroom in Chicago with an undermount sink, flat-panel cabinets, grey cabinets, engineered quartz benchtops, a drop-in tub, a corner shower, a one-piece toilet, gray tile, porcelain tile, green walls, porcelain floors, grey floor and a hinged shower door.
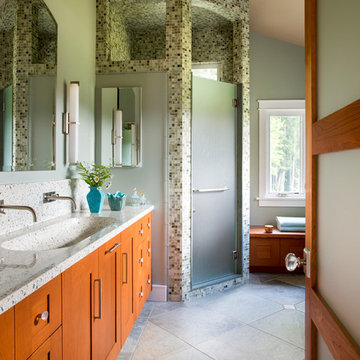
Eric Roth
This is an example of a mid-sized modern master bathroom in Jacksonville with recessed-panel cabinets, medium wood cabinets, green tile, green walls, porcelain floors, a corner shower, glass tile, an integrated sink, terrazzo benchtops, green floor, a hinged shower door and multi-coloured benchtops.
This is an example of a mid-sized modern master bathroom in Jacksonville with recessed-panel cabinets, medium wood cabinets, green tile, green walls, porcelain floors, a corner shower, glass tile, an integrated sink, terrazzo benchtops, green floor, a hinged shower door and multi-coloured benchtops.
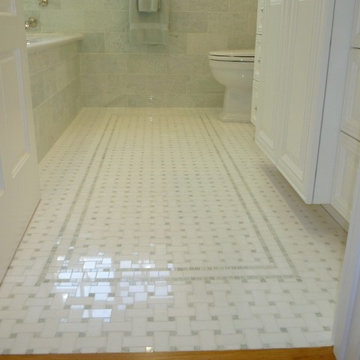
Photo of a mid-sized traditional master bathroom in Los Angeles with an undermount sink, raised-panel cabinets, white cabinets, marble benchtops, a drop-in tub, a corner shower, a two-piece toilet, green tile, stone tile, green walls and marble floors.
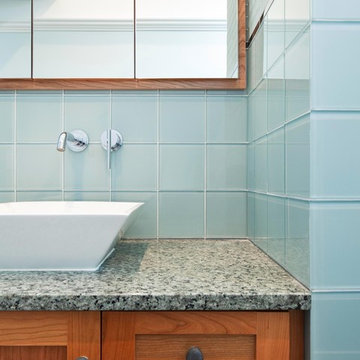
Sam Oberter Photography
2010 Watermark Award
2010 QR Master Design Award
Small contemporary master bathroom in New York with shaker cabinets, medium wood cabinets, granite benchtops, green tile, glass tile, a corner shower, a one-piece toilet, a vessel sink, green walls, slate floors, multi-coloured floor and a hinged shower door.
Small contemporary master bathroom in New York with shaker cabinets, medium wood cabinets, granite benchtops, green tile, glass tile, a corner shower, a one-piece toilet, a vessel sink, green walls, slate floors, multi-coloured floor and a hinged shower door.
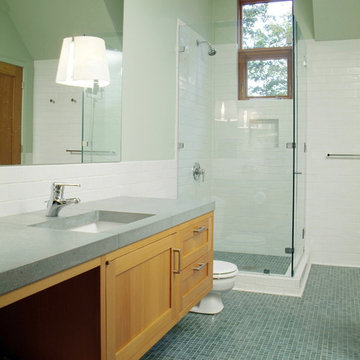
Photo of a large country master bathroom in Burlington with mosaic tile, blue tile, concrete benchtops, blue floor, recessed-panel cabinets, light wood cabinets, a corner shower, a two-piece toilet, green walls, an undermount sink, a hinged shower door and green benchtops.
Bathroom Design Ideas with a Corner Shower and Green Walls
11